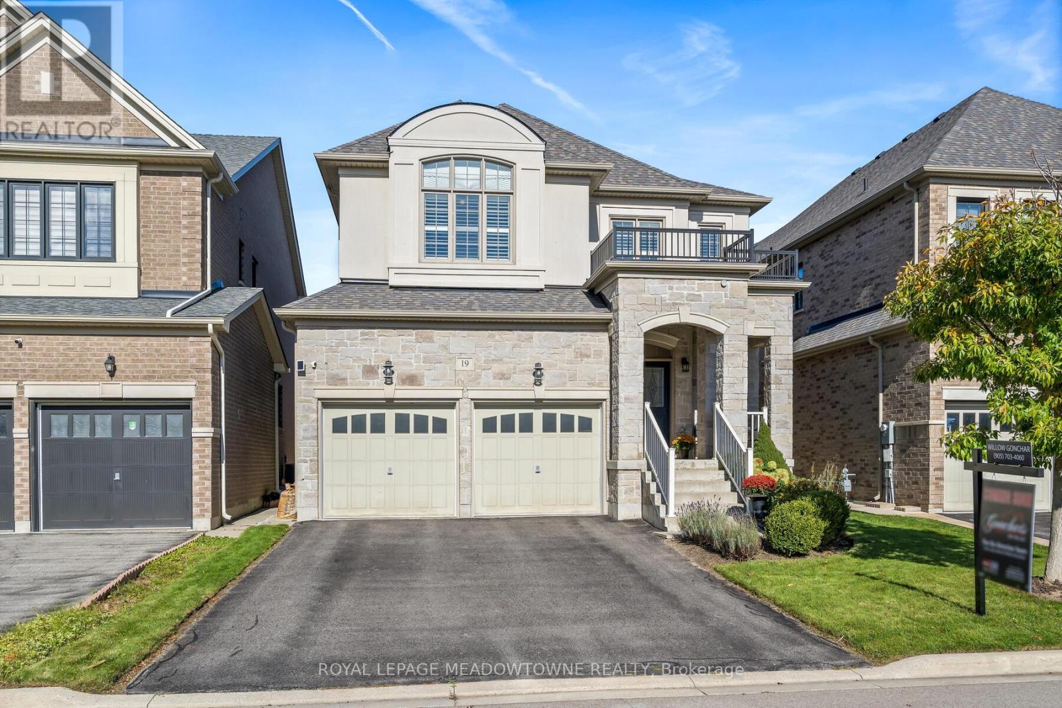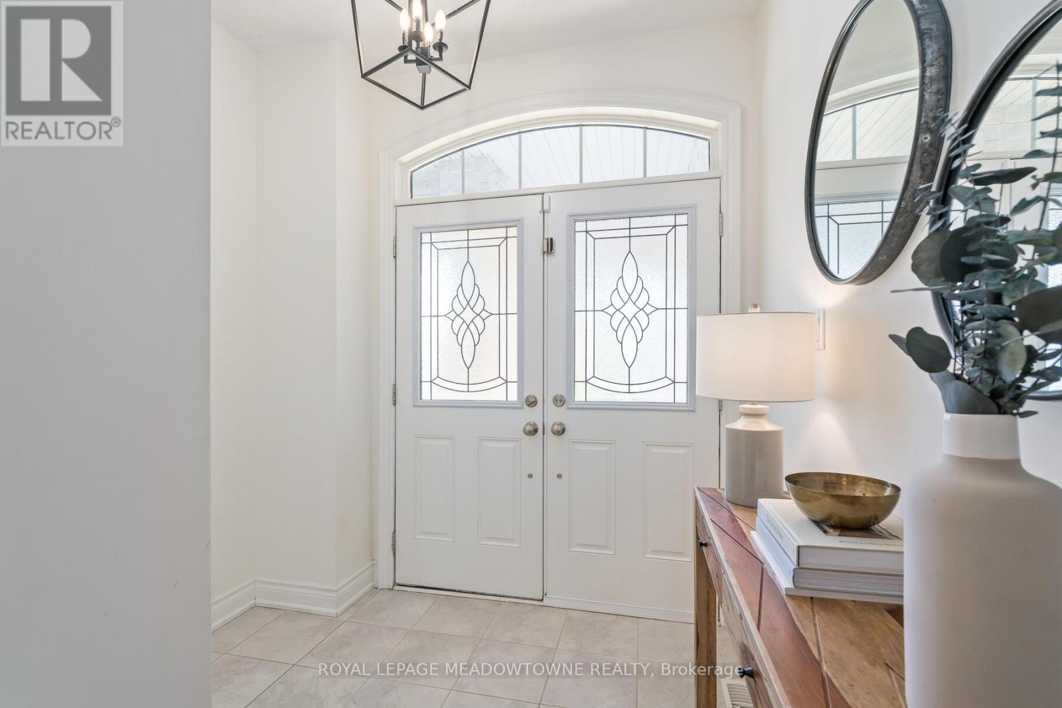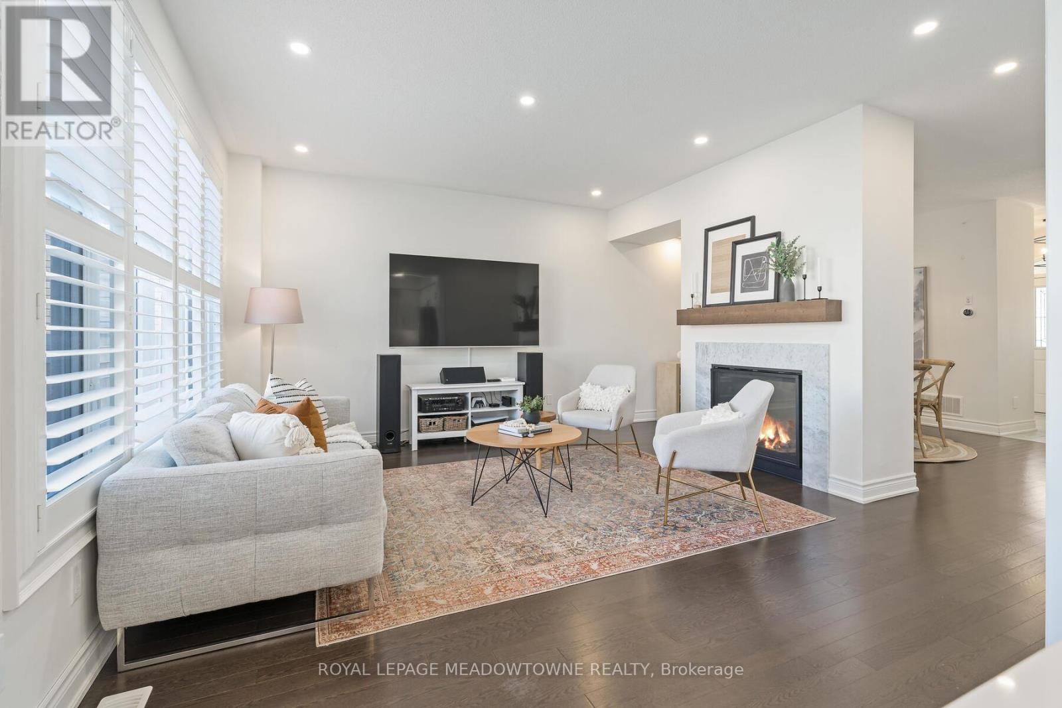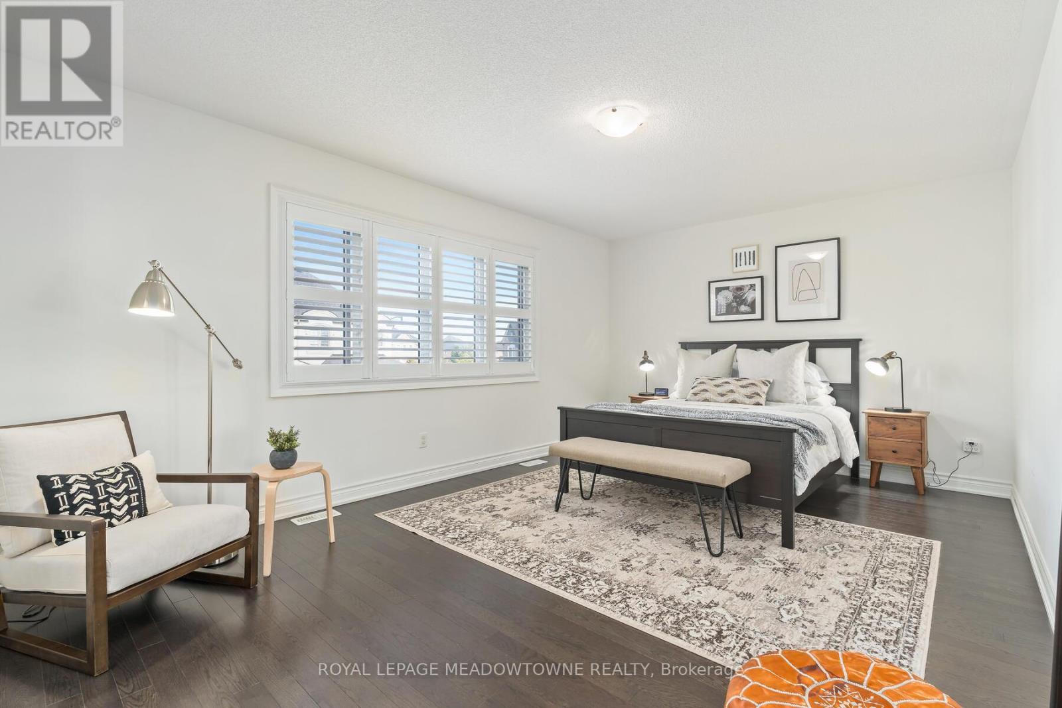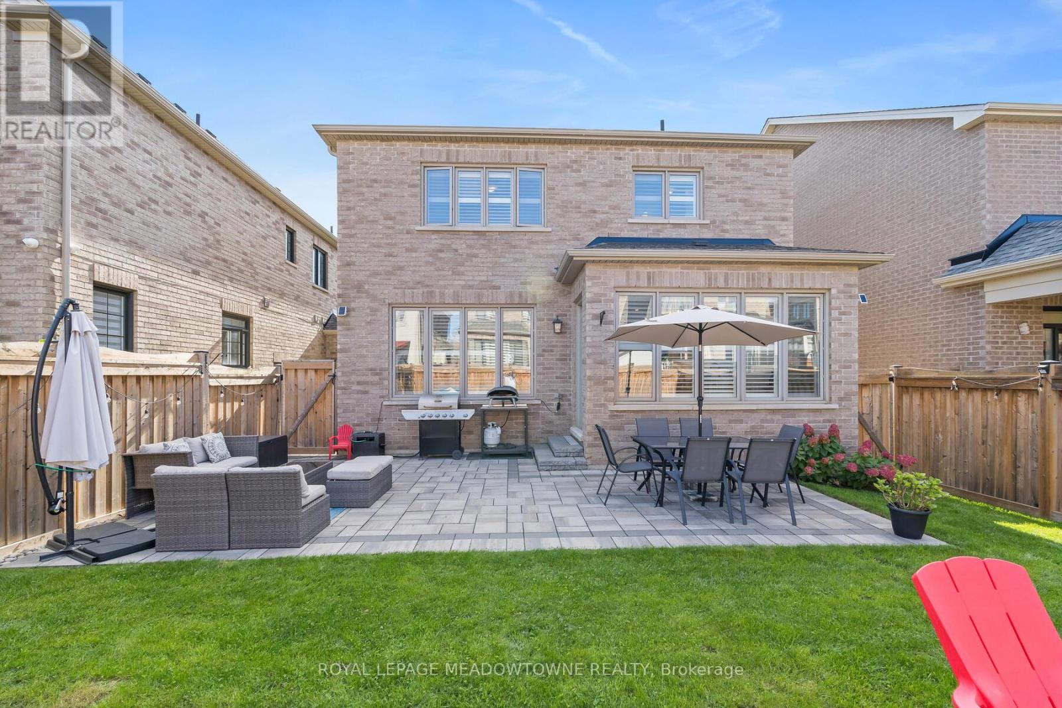19 Mugford Crescent Brampton, Ontario L6Y 6A7
$1,389,900
Welcome to this stunning executive home nestled on a private, quiet crescent in a highly sought-after neighborhood. This residence boasts numerous upgrades, including hardwood floors throughout, a spacious family and dining room featuring a cozy two-way fireplace, and a gorgeous kitchen complete with a breakfast bar, beautifully renovated in 2020. The dark rich oak staircase with wrought iron pickets adds an elegant touch, complemented by 9-foot ceilings on the main level and California shutters throughout, ensuring both style and privacy. Seperate entrance to the basement offers in-law suite capability. Step outside to enjoy the meticulously designed backyard, featuring interlocking stone added in 2021, perfect for entertaining or relaxing in tranquility. This home truly combines luxury and comfort in one perfect package! **** EXTRAS **** Kitchen renovation 2020, backyard interlocking 2021. (id:58043)
Open House
This property has open houses!
2:00 pm
Ends at:4:00 pm
Property Details
| MLS® Number | W9387177 |
| Property Type | Single Family |
| Community Name | Bram West |
| AmenitiesNearBy | Hospital, Park, Place Of Worship, Public Transit, Schools |
| ParkingSpaceTotal | 6 |
Building
| BathroomTotal | 3 |
| BedroomsAboveGround | 4 |
| BedroomsTotal | 4 |
| Appliances | Central Vacuum, Dishwasher, Dryer, Microwave, Refrigerator, Stove, Washer, Window Coverings |
| BasementFeatures | Separate Entrance |
| BasementType | Full |
| ConstructionStyleAttachment | Detached |
| CoolingType | Central Air Conditioning |
| ExteriorFinish | Stone, Stucco |
| FlooringType | Hardwood, Ceramic |
| FoundationType | Poured Concrete |
| HalfBathTotal | 1 |
| HeatingFuel | Natural Gas |
| HeatingType | Forced Air |
| StoriesTotal | 2 |
| SizeInterior | 1999.983 - 2499.9795 Sqft |
| Type | House |
| UtilityWater | Municipal Water |
Parking
| Attached Garage |
Land
| Acreage | No |
| FenceType | Fenced Yard |
| LandAmenities | Hospital, Park, Place Of Worship, Public Transit, Schools |
| Sewer | Sanitary Sewer |
| SizeDepth | 112 Ft |
| SizeFrontage | 38 Ft ,1 In |
| SizeIrregular | 38.1 X 112 Ft |
| SizeTotalText | 38.1 X 112 Ft |
| ZoningDescription | Residential |
Rooms
| Level | Type | Length | Width | Dimensions |
|---|---|---|---|---|
| Second Level | Primary Bedroom | 5.18 m | 3.53 m | 5.18 m x 3.53 m |
| Second Level | Bedroom 2 | 4.26 m | 2.77 m | 4.26 m x 2.77 m |
| Second Level | Bedroom 3 | 3.16 m | 2.92 m | 3.16 m x 2.92 m |
| Second Level | Bedroom 4 | 3.16 m | 2.92 m | 3.16 m x 2.92 m |
| Main Level | Living Room | 4.45 m | 4.08 m | 4.45 m x 4.08 m |
| Main Level | Dining Room | 3.47 m | 3.23 m | 3.47 m x 3.23 m |
| Main Level | Kitchen | 3.96 m | 2.6 m | 3.96 m x 2.6 m |
| Main Level | Eating Area | 3.96 m | 2.92 m | 3.96 m x 2.92 m |
| Main Level | Laundry Room | 3.96 m | 1.8 m | 3.96 m x 1.8 m |
https://www.realtor.ca/real-estate/27516945/19-mugford-crescent-brampton-bram-west-bram-west
Interested?
Contact us for more information
Willow Gonchar
Salesperson
324 Guelph Street Suite 12
Georgetown, Ontario L7G 4B5
Lee Gonchar
Salesperson
324 Guelph Street Suite 12
Georgetown, Ontario L7G 4B5


