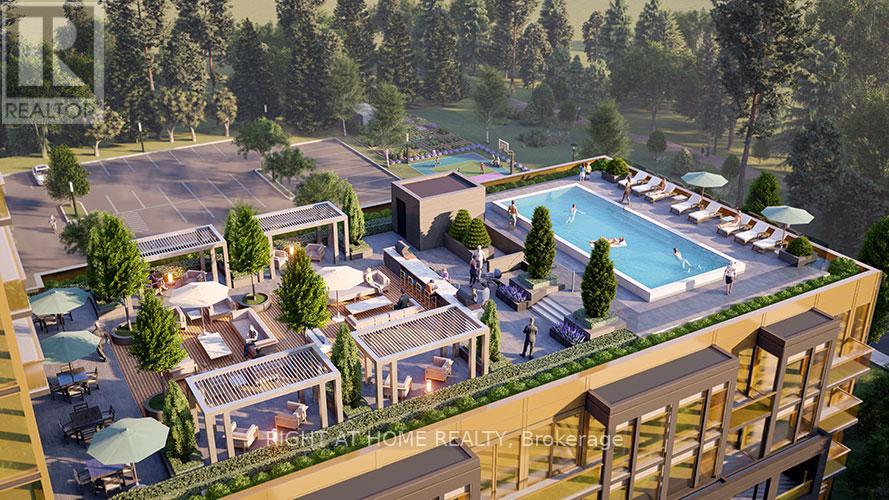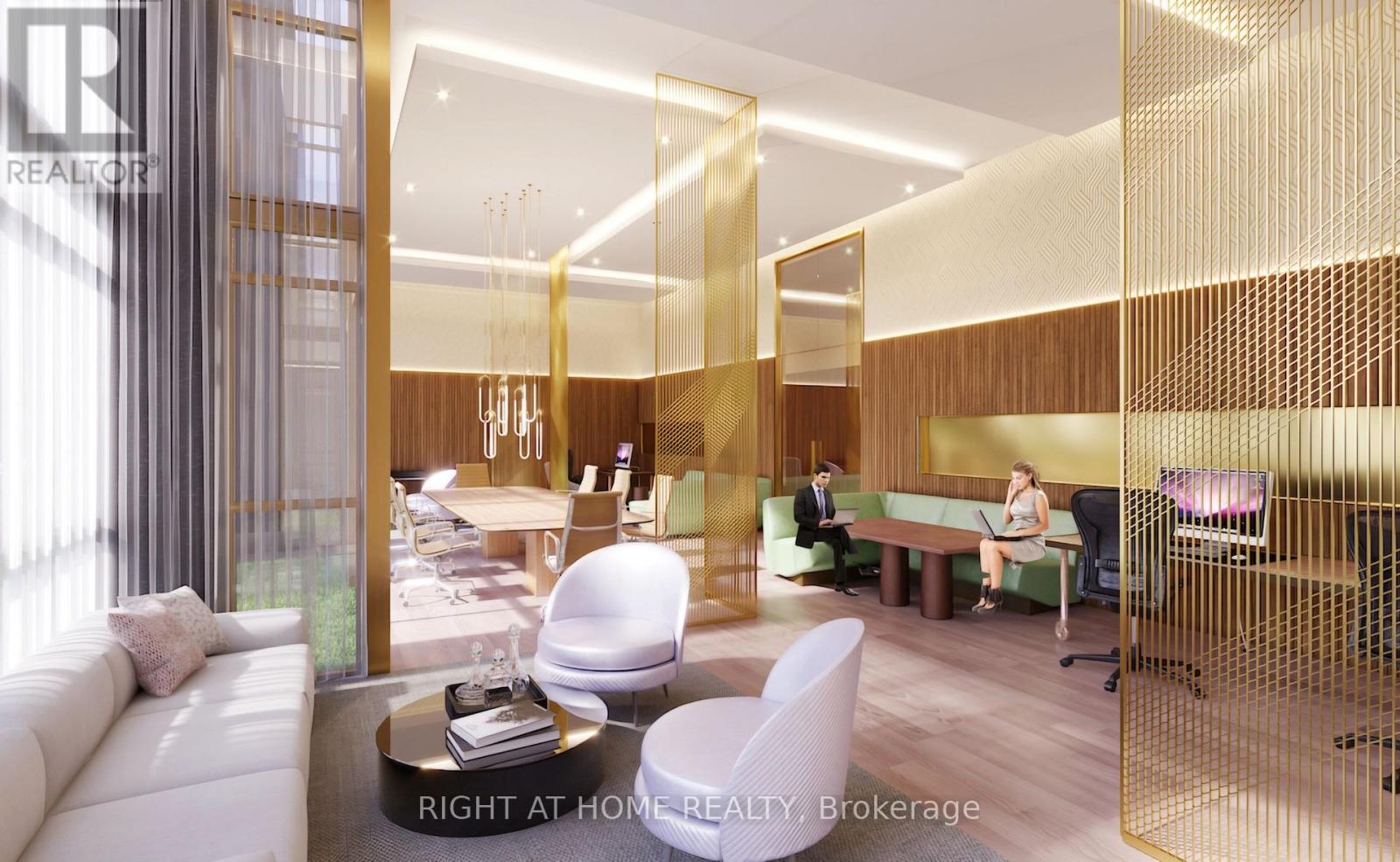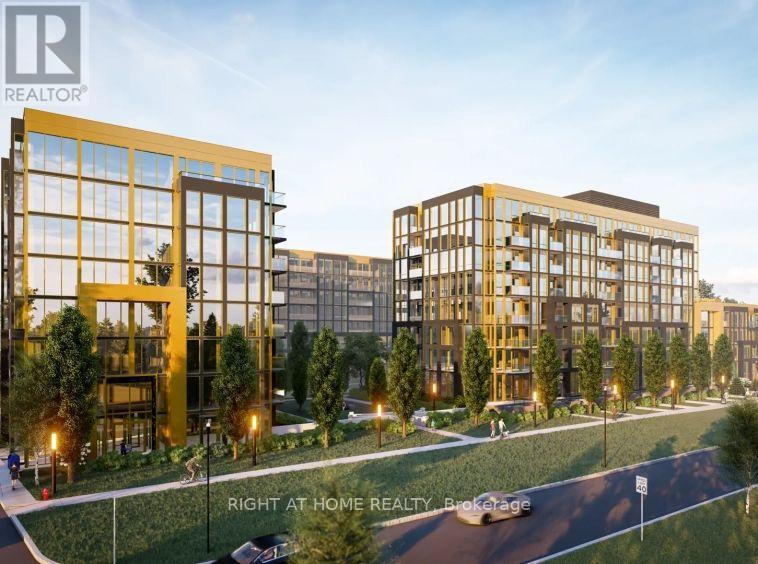127 - 2343 Khalsa Gate Oakville, Ontario L6M 5R6
$2,450 Monthly
Brand New 1 Bedroom + Large Den With Glass Sliding Doors, Can Be Used As Private Office Or Secondary Bedroom. Rare Ground Floor Unit With Private Patio With Gas BBQ Hook-up - These Are The Only Unit Types That Can Have Their Own BBQs! Walk-Out To Manicured Courtyard With Gazebo, Putting Green & Walkway To Gym Only 100Ft Away! 2-Toned High-Gloss Kitchen With Stainless Steel Appliances, Backsplash, Quartz Counters. In High-Tech Condo With Remote-less Garage Entry, Keyless Fob Access, Facial Recognition, 1Valet App Control. 5-Star Luxury Amenities Include Full Gym With Peloton Bikes, Rooftop Pool, Party Rooms, Basketball & Pickleball Courts, Putting Green, Pet-Washing Stations, Community Garden & So Much More! Steps Away From Bike & Walking Trails. **** EXTRAS **** 1 Underground Parking & Locker Included. 5 Min To Hwys 403 & 407. 10 Min To Bronte Go Station. 2nd Parking Spot May Be Arranged. Inquire With Listing Agent. (id:58043)
Property Details
| MLS® Number | W9386881 |
| Property Type | Single Family |
| Community Name | West Oak Trails |
| AmenitiesNearBy | Public Transit, Park, Place Of Worship |
| CommunityFeatures | Pet Restrictions, Community Centre |
| Features | Conservation/green Belt, Carpet Free, In Suite Laundry |
| ParkingSpaceTotal | 1 |
| PoolType | Outdoor Pool |
| Structure | Squash & Raquet Court, Patio(s) |
Building
| BathroomTotal | 2 |
| BedroomsAboveGround | 1 |
| BedroomsBelowGround | 1 |
| BedroomsTotal | 2 |
| Amenities | Visitor Parking, Party Room, Exercise Centre, Separate Heating Controls, Separate Electricity Meters, Storage - Locker, Security/concierge |
| Appliances | Garage Door Opener Remote(s), Intercom, Water Heater - Tankless |
| CoolingType | Central Air Conditioning |
| FireProtection | Controlled Entry, Smoke Detectors, Security System |
| FlooringType | Laminate, Concrete |
| SizeInterior | 599.9954 - 698.9943 Sqft |
| Type | Apartment |
Parking
| Underground |
Land
| Acreage | No |
| LandAmenities | Public Transit, Park, Place Of Worship |
| LandscapeFeatures | Landscaped |
Rooms
| Level | Type | Length | Width | Dimensions |
|---|---|---|---|---|
| Flat | Kitchen | 5.5 m | 3.4 m | 5.5 m x 3.4 m |
| Flat | Living Room | 5.5 m | 3 m | 5.5 m x 3 m |
| Flat | Primary Bedroom | 3.2 m | 2.75 m | 3.2 m x 2.75 m |
| Flat | Office | 2.4 m | 2.15 m | 2.4 m x 2.15 m |
| Flat | Other | 3.35 m | 2.75 m | 3.35 m x 2.75 m |
Interested?
Contact us for more information
Ainslee Asper
Salesperson
480 Eglinton Ave West #30, 106498
Mississauga, Ontario L5R 0G2




























