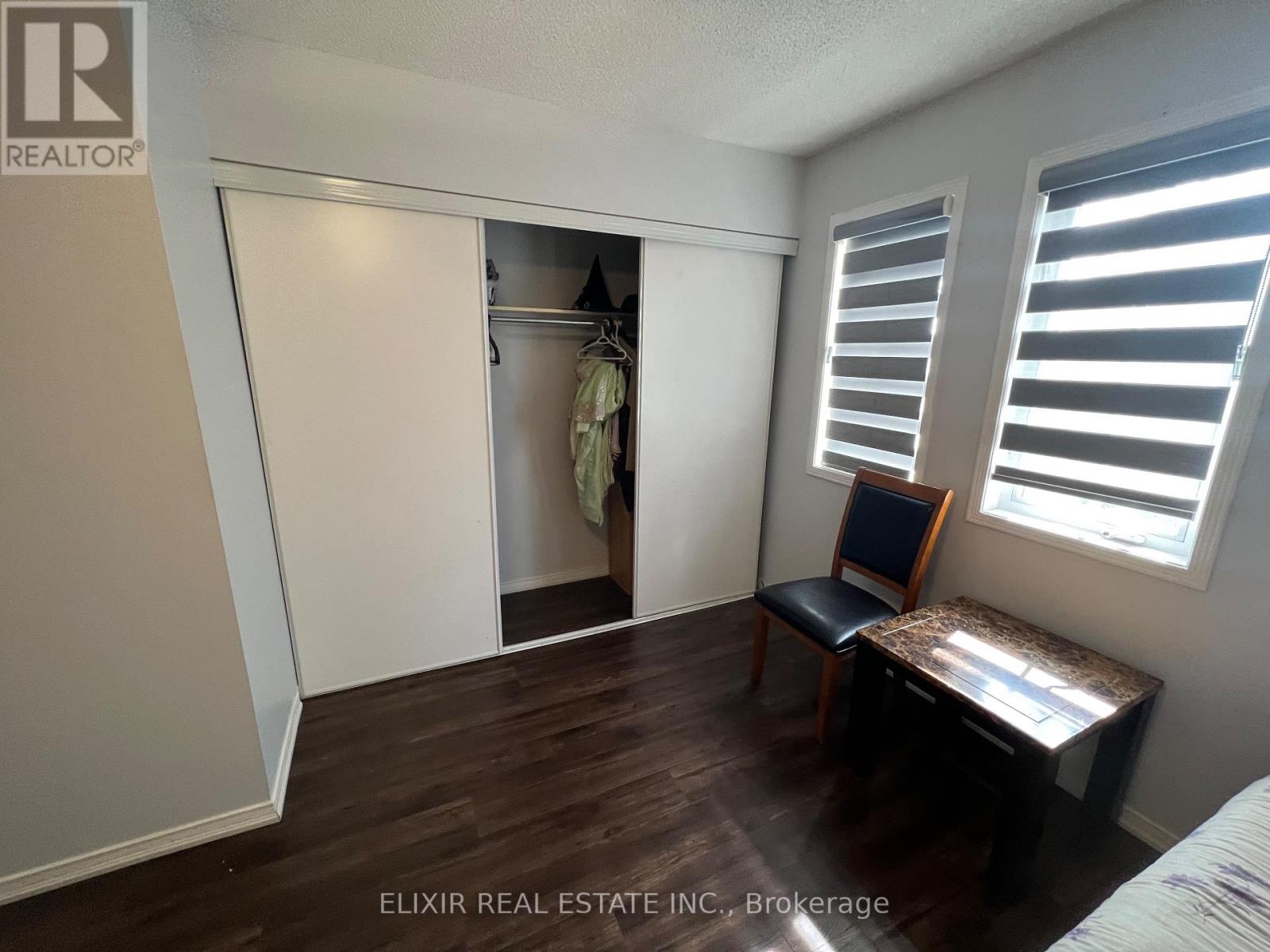46 Fandor Way Brampton, Ontario L7A 2G9
$3,800 Monthly
Welcome to this beautiful 4-bedroom home located in the sought-after neighborhood of Chinguacousy and Bovaird, just minutes from Mount Pleasant GO Station. This residence features spacious living, dining, and family areas, along with a fully renovated kitchen showcasing expansive quartz countertops.The primary bedroom is particularly impressive, offering a generous layout and a 4-piece ensuite. The home boasts hardwood flooring throughout the main level, with no carpet for easy maintenance.The property also features a large driveway and is conveniently situated just steps away from bus stops, schools, parks, grocery stores, pharmacies, medical offices, and restaurants. Additionally, its only a 5-minute drive to Mount Pleasant GO Station, with quick access to Highway 410, hospitals, malls, and all major amenities.Prospective tenants or their agents are encouraged to verify measurements. Dont miss this opportunity! **** EXTRAS **** Tenants to pay 70% of the utilities. (id:58043)
Property Details
| MLS® Number | W9386278 |
| Property Type | Single Family |
| Community Name | Fletcher's Meadow |
| AmenitiesNearBy | Hospital, Public Transit, Park, Schools |
| Features | Carpet Free |
| ParkingSpaceTotal | 3 |
Building
| BathroomTotal | 3 |
| BedroomsAboveGround | 4 |
| BedroomsTotal | 4 |
| BasementFeatures | Separate Entrance |
| BasementType | N/a |
| ConstructionStyleAttachment | Detached |
| CoolingType | Central Air Conditioning |
| ExteriorFinish | Brick Facing |
| FoundationType | Concrete |
| HalfBathTotal | 1 |
| HeatingFuel | Electric |
| HeatingType | Forced Air |
| StoriesTotal | 2 |
| SizeInterior | 1999.983 - 2499.9795 Sqft |
| Type | House |
| UtilityWater | Municipal Water |
Parking
| Attached Garage |
Land
| Acreage | No |
| LandAmenities | Hospital, Public Transit, Park, Schools |
| Sewer | Sanitary Sewer |
Rooms
| Level | Type | Length | Width | Dimensions |
|---|---|---|---|---|
| Second Level | Primary Bedroom | 6.1 m | 5.6 m | 6.1 m x 5.6 m |
| Second Level | Bedroom 2 | 4.4 m | 4 m | 4.4 m x 4 m |
| Second Level | Bedroom 3 | 4.11 m | 5.3 m | 4.11 m x 5.3 m |
| Second Level | Bedroom 4 | 4.3 m | 5.3 m | 4.3 m x 5.3 m |
| Second Level | Bathroom | 4.4 m | 2.3 m | 4.4 m x 2.3 m |
| Second Level | Bathroom | 2.2 m | 2.7 m | 2.2 m x 2.7 m |
| Main Level | Living Room | 7.9 m | 3.5 m | 7.9 m x 3.5 m |
| Main Level | Family Room | 5.5 m | 4.6 m | 5.5 m x 4.6 m |
| Main Level | Kitchen | 4.6 m | 6.1 m | 4.6 m x 6.1 m |
Utilities
| Sewer | Available |
https://www.realtor.ca/real-estate/27514396/46-fandor-way-brampton-fletchers-meadow-fletchers-meadow
Interested?
Contact us for more information
Jugal Devgan
Salesperson
1065 Canadian Place #207
Mississauga, Ontario L4W 0C2
Mudit Mehta
Broker of Record
1065 Canadian Place #207
Mississauga, Ontario L4W 0C2

























