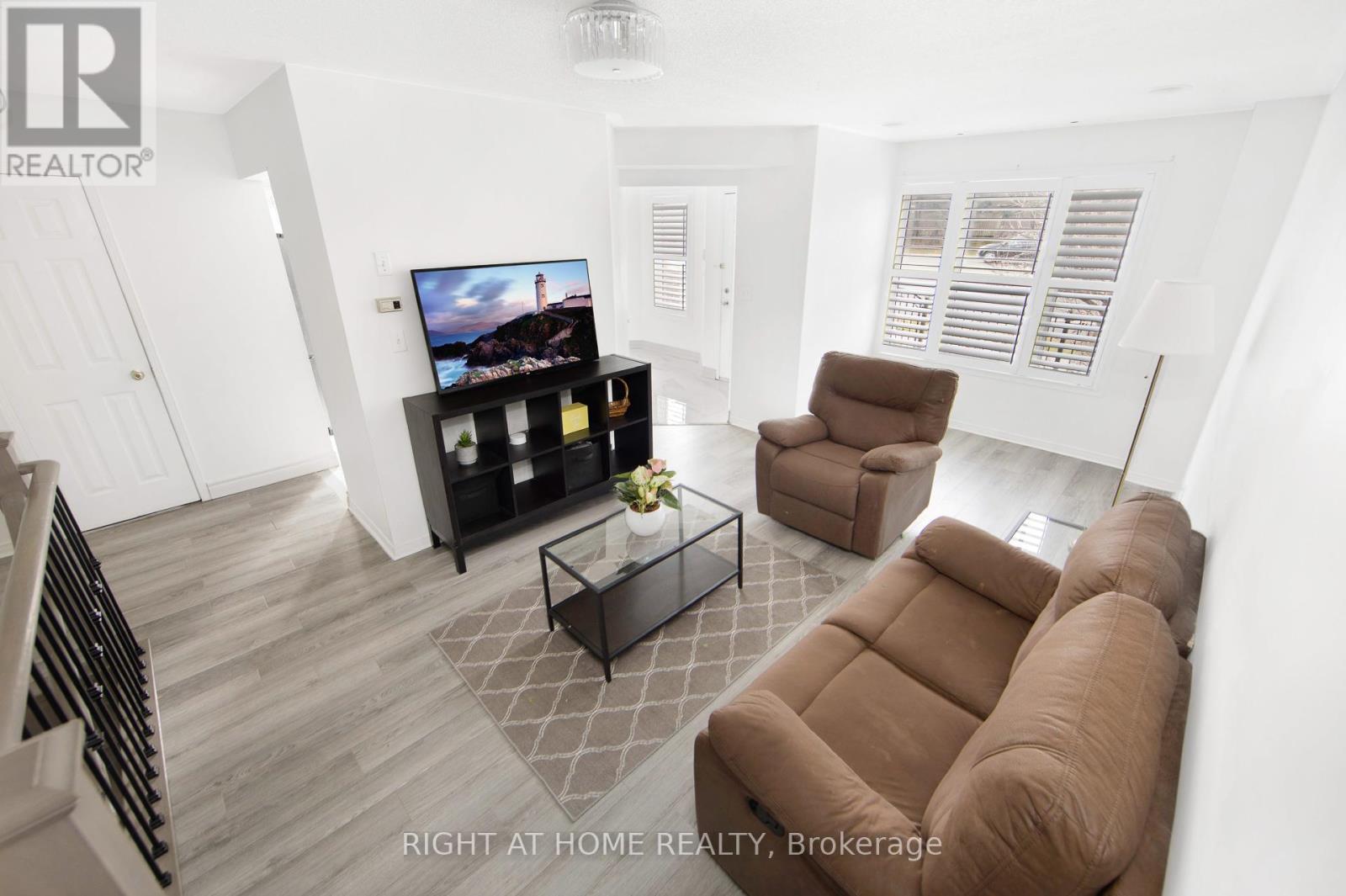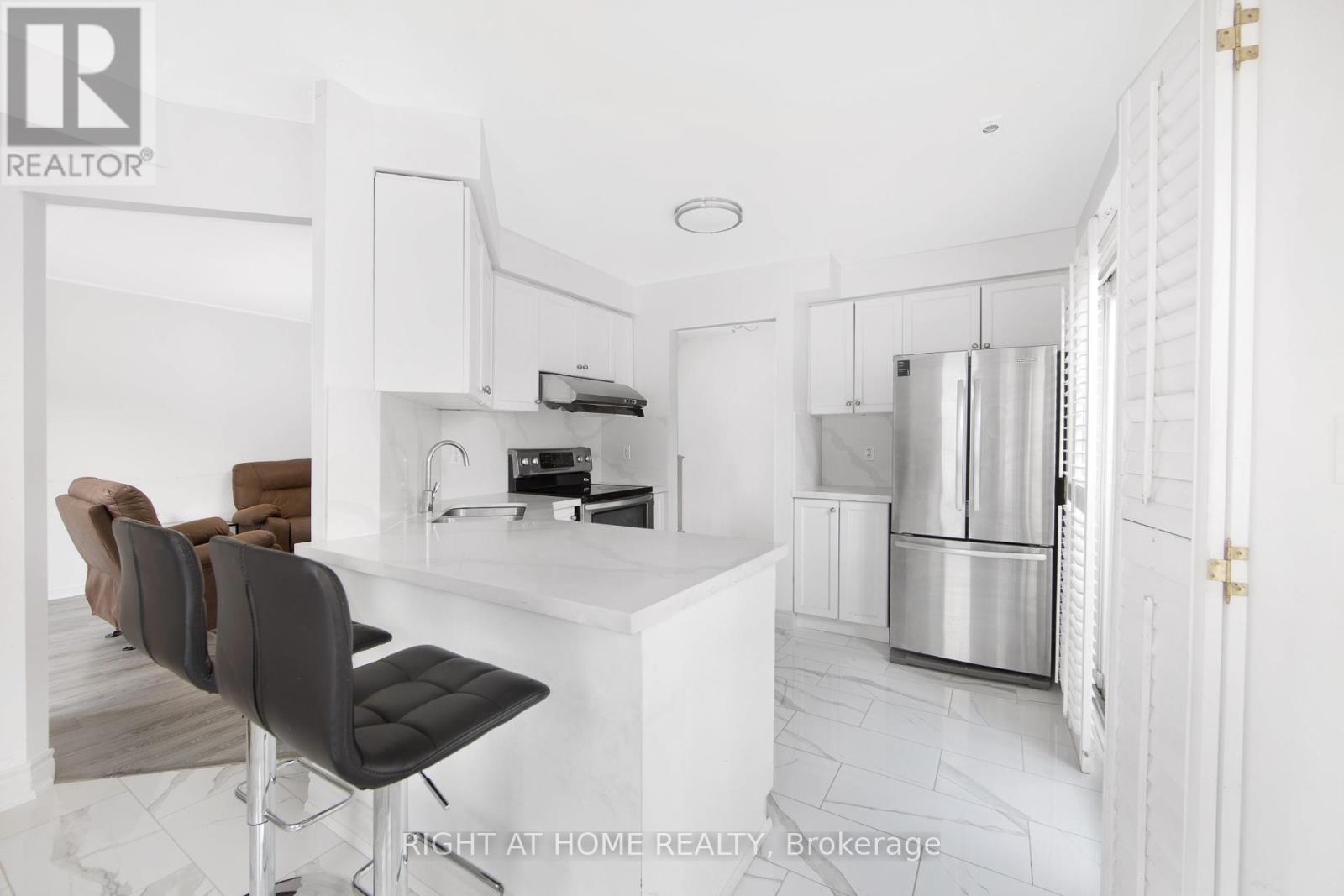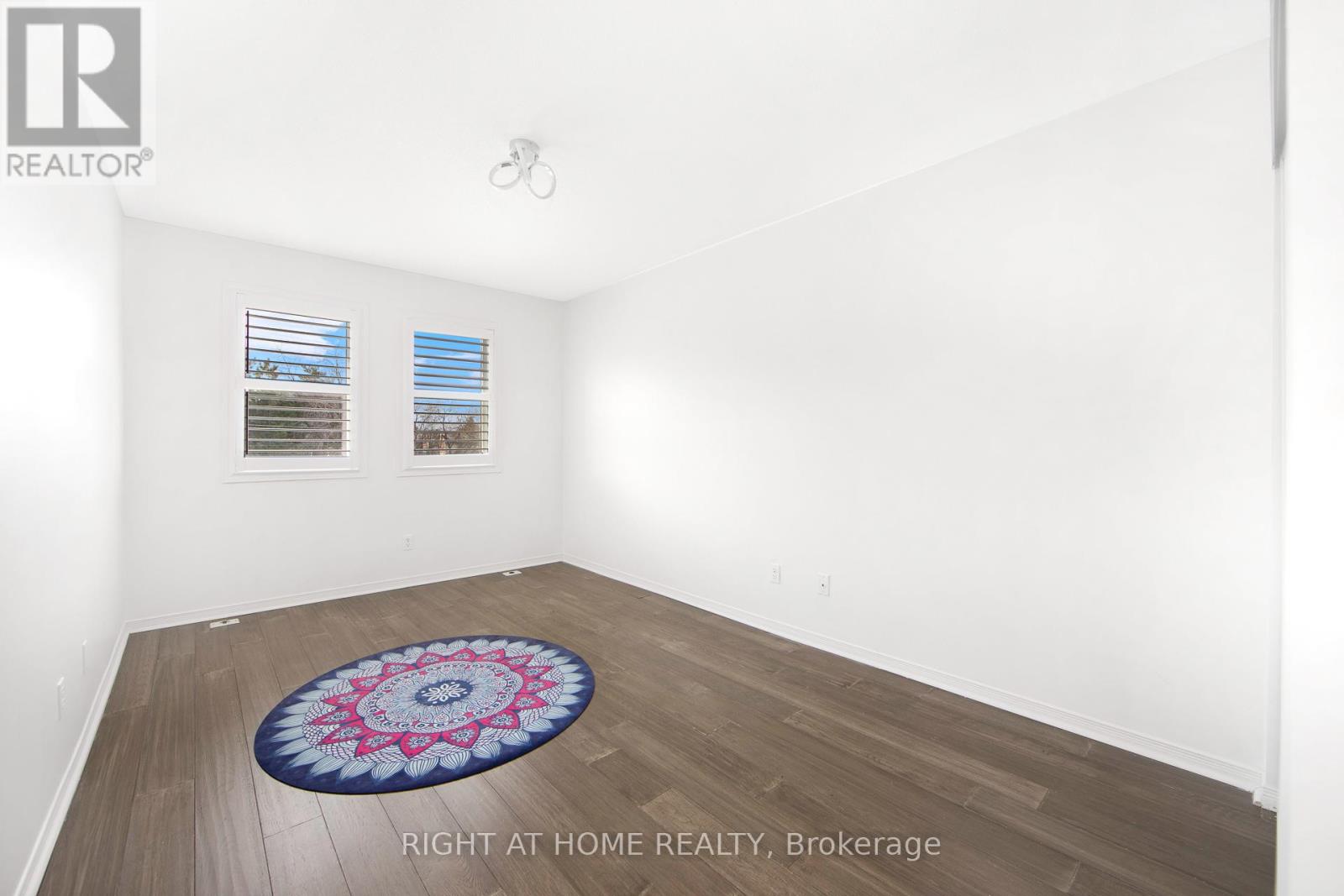302 - 19 Rosebank Drive Toronto, Ontario M1B 5Z2
$699,000Maintenance, Common Area Maintenance, Parking
$334.52 Monthly
Maintenance, Common Area Maintenance, Parking
$334.52 MonthlyRarely offered beautiful 4 BR + 1BR & 3 WR Town House in highly demanded Markham & Sheppard. Well maintained in a Quiet Neighborhood & exceptionally well situated and is a Fantastic Opportunity for First-Time Buyers and Investors. Gorgeous 4 Bedrooms and 3 Full Washrooms Corner Unit Townhouse beside Markham Road. Main Level w/ Upgraded Flooring & Pot Lights, Spacious Layout, Modern Kitchen & Living. 2nd Level: Master Bedroom with Reach-In Closets& 2nd BR. Separate Laundry Room. 3rd floor with 2 BRs. The Family Oriented Neighborhood with Kids play area. Private Outdoor Patio Area for Evening Tea or Weekend BBQ. Direct Access To The Tandem Parking Spot For 2 Cars Access to All Amenities in the Community. Easy Access/Walking Steps to TTC, Park, School, Centennial College, Library, Banks, Grocery Stores and Restaurants. Steps to Hwy 401 & etc. **** EXTRAS **** S/S Fridge, S/S Stove, B/I Dishwasher, Washer & Dryer, Elfs & Cac (id:58043)
Open House
This property has open houses!
2:00 pm
Ends at:4:00 pm
2:00 pm
Ends at:4:00 pm
Property Details
| MLS® Number | E9386220 |
| Property Type | Single Family |
| Community Name | Malvern |
| CommunityFeatures | Pet Restrictions |
| Features | Carpet Free |
| ParkingSpaceTotal | 2 |
Building
| BathroomTotal | 3 |
| BedroomsAboveGround | 4 |
| BedroomsBelowGround | 1 |
| BedroomsTotal | 5 |
| BasementDevelopment | Finished |
| BasementType | N/a (finished) |
| CoolingType | Central Air Conditioning |
| ExteriorFinish | Brick |
| FlooringType | Laminate, Ceramic, Vinyl |
| HalfBathTotal | 1 |
| HeatingFuel | Natural Gas |
| HeatingType | Forced Air |
| StoriesTotal | 3 |
| SizeInterior | 1399.9886 - 1598.9864 Sqft |
| Type | Row / Townhouse |
Parking
| Underground |
Land
| Acreage | No |
Rooms
| Level | Type | Length | Width | Dimensions |
|---|---|---|---|---|
| Second Level | Primary Bedroom | 3.9 m | 5.08 m | 3.9 m x 5.08 m |
| Second Level | Bedroom 2 | 2.97 m | 4.21 m | 2.97 m x 4.21 m |
| Third Level | Bedroom 3 | 3.95 m | 3.62 m | 3.95 m x 3.62 m |
| Third Level | Bedroom 4 | 2.92 m | 4.5 m | 2.92 m x 4.5 m |
| Basement | Recreational, Games Room | 4.45 m | 4.43 m | 4.45 m x 4.43 m |
| Basement | Bedroom 5 | 2.45 m | 2.74 m | 2.45 m x 2.74 m |
| Main Level | Living Room | 5.54 m | 3.17 m | 5.54 m x 3.17 m |
| Main Level | Dining Room | 5.54 m | 3.17 m | 5.54 m x 3.17 m |
| Main Level | Kitchen | 5.14 m | 3.02 m | 5.14 m x 3.02 m |
| Main Level | Eating Area | 5.14 m | 3.02 m | 5.14 m x 3.02 m |
https://www.realtor.ca/real-estate/27514209/302-19-rosebank-drive-toronto-malvern-malvern
Interested?
Contact us for more information
Jey Rasathurai
Broker
1396 Don Mills Rd Unit B-121
Toronto, Ontario M3B 0A7
Vignarani Sherin Balasingam
Broker
1396 Don Mills Rd Unit B-121
Toronto, Ontario M3B 0A7






















