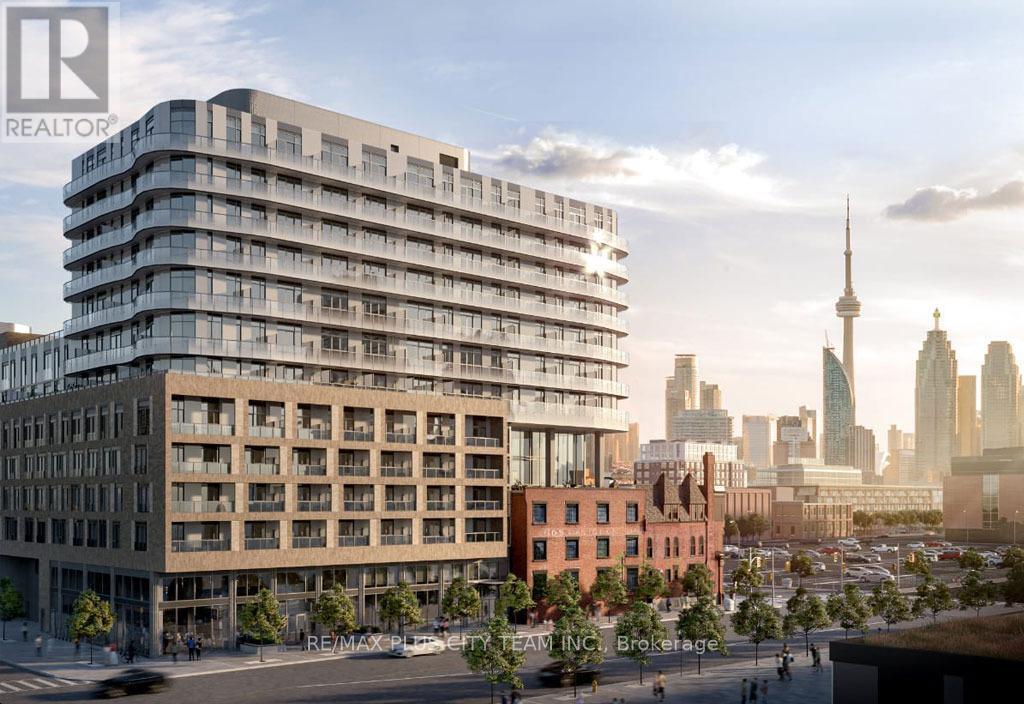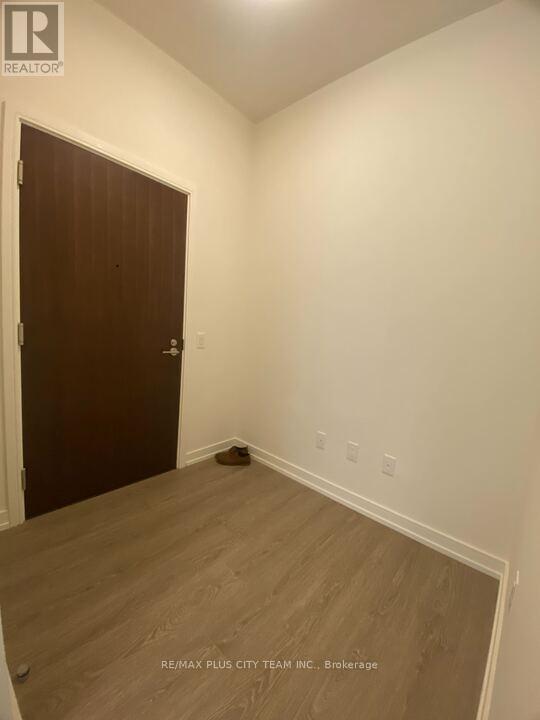818 - 425 Front Street E Toronto, Ontario M5A 0X2
$2,900 Monthly
Welcome to Canary House Condos, a brand-new, never-lived-in residence nestled at the intersection of Front and Cherry Streets. This stunning 2-bedroom, 2-bathroom condo with an additional media space offers a perfect blend of modern living, convenience, and vibrant city life. As you step inside, you'll be greeted by a thoughtfully designed open-concept layout, featuring large windows that flood the space with natural light. The modern kitchen boasts sleek built-in appliances, blending seamlessly into the space for a clean, contemporary look. A highlight of the unit is the expansive 275 sqft wraparound balcony, offering ample outdoor space to enjoy morning coffee or an evening glass of wine with stunning city views. The condo features split bedrooms for added privacy. The primary bedroom comes with a 3-piece ensuite, providing a serene retreat with stylish finishes and ample storage space. The second bedroom, equally spacious, is perfect for guests, a home office, or a growing family. Living at Canary House means access to exceptional amenities designed for modern lifestyles. Enjoy the convenience of a 24/7 concierge service, a state-of-the-art fitness studio, an entertainment room, a party room for hosting gatherings, and an inviting rooftop garden terrace. This rooftop space is a true oasis, featuring BBQ lounges, a fire pit, and a Zen Garden. Situated just steps from TTC transit, you're only a short commute to Union Station, making it a commuter's dream. Additionally, you'll be within walking distance to the beautiful 18-acre Corktown Common Park, perfect for outdoor enthusiasts. (id:58043)
Property Details
| MLS® Number | C9386047 |
| Property Type | Single Family |
| Community Name | Waterfront Communities C8 |
| CommunityFeatures | Pet Restrictions |
| Features | Balcony, Carpet Free |
Building
| BathroomTotal | 2 |
| BedroomsAboveGround | 2 |
| BedroomsTotal | 2 |
| Amenities | Security/concierge, Party Room, Exercise Centre |
| Appliances | Dishwasher, Dryer, Range, Refrigerator, Stove, Washer |
| CoolingType | Central Air Conditioning |
| ExteriorFinish | Concrete, Stucco |
| FlooringType | Laminate |
| HeatingFuel | Natural Gas |
| HeatingType | Forced Air |
| SizeInterior | 699.9943 - 798.9932 Sqft |
| Type | Apartment |
Parking
| Underground |
Land
| Acreage | No |
Rooms
| Level | Type | Length | Width | Dimensions |
|---|---|---|---|---|
| Flat | Living Room | 6.12 m | 4.14 m | 6.12 m x 4.14 m |
| Flat | Dining Room | 6.12 m | 4.14 m | 6.12 m x 4.14 m |
| Flat | Primary Bedroom | 6.12 m | 4.14 m | 6.12 m x 4.14 m |
| Flat | Media | Measurements not available | ||
| Flat | Kitchen | 2.89 m | 2.74 m | 2.89 m x 2.74 m |
| Flat | Den | 2.08 m | 3.1 m | 2.08 m x 3.1 m |
Interested?
Contact us for more information
Sundeep Bahl
Salesperson
14b Harbour Street
Toronto, Ontario M5J 2Y4
























