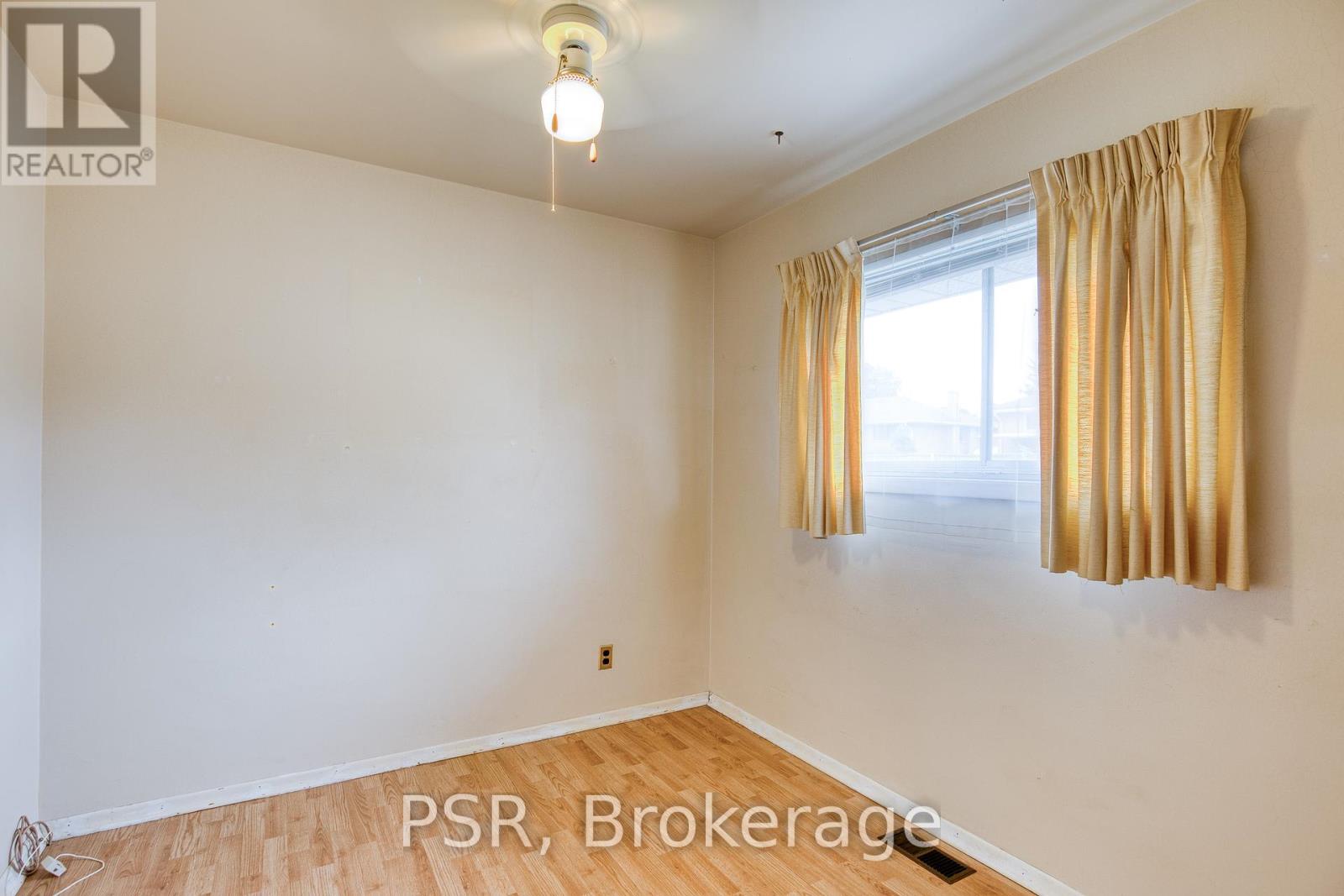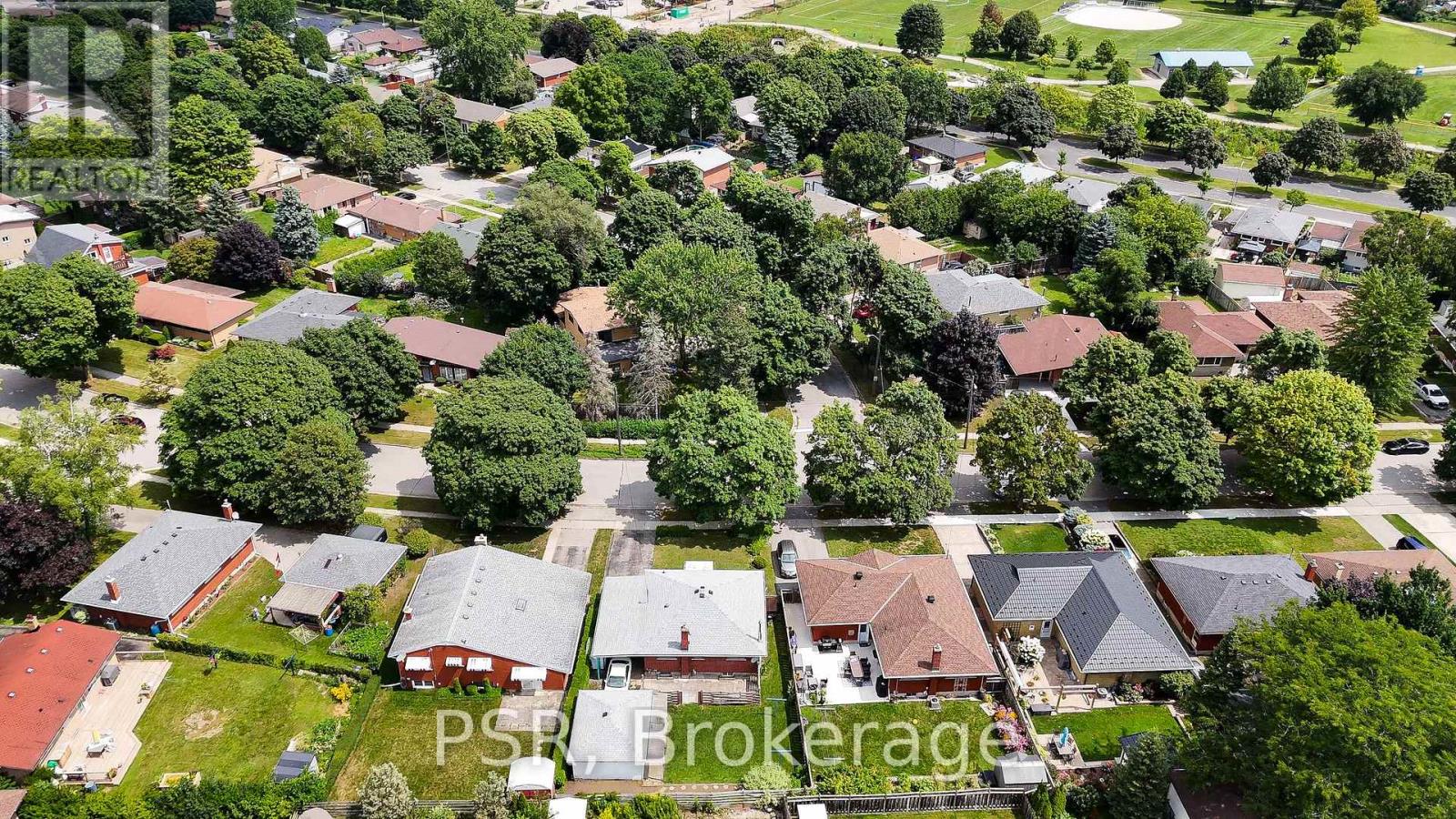102 Massey Avenue Kitchener, Ontario N2C 1M5
$599,900
New Listing Alert! OPEN HOUSE SAT 2 - 4PM Welcome to 102 Massey Ave, Kitchener! This charming bungalow is being offered for sale for the very first time, having been lovingly lived in by its original owner since it was built. Sitting on a 50 x 110 FT lot with R2 zoning, this home is full of potential, ready for your personal touch. With all its original charm, inside, you'll find 3 bedrooms, 2 bathrooms, and a side entrance leading to a finished basement, making it ideal for those looking to create their dream home or as a great investment opportunity. The exterior boasts a carport and a large detached garage, perfect for additional storage or a workshop. Located in the prime Kingsdale/Fairview area, you're just minutes from Fairview Park Mall, schools, parks, dining, and easy access to public transit and the Expressway. With its spacious backyard and untapped possibilities, this home is a must-see for first-time buyers and investors alike. Book your showing today (id:58043)
Open House
This property has open houses!
2:00 pm
Ends at:4:00 pm
Property Details
| MLS® Number | X9385979 |
| Property Type | Single Family |
| AmenitiesNearBy | Park, Schools |
| Features | Sump Pump |
| ParkingSpaceTotal | 5 |
Building
| BathroomTotal | 2 |
| BedroomsAboveGround | 3 |
| BedroomsTotal | 3 |
| Appliances | Dryer, Freezer, Microwave, Refrigerator, Stove, Washer |
| ArchitecturalStyle | Bungalow |
| BasementDevelopment | Partially Finished |
| BasementType | Full (partially Finished) |
| ConstructionStyleAttachment | Detached |
| ExteriorFinish | Brick |
| FireplacePresent | Yes |
| FireplaceTotal | 1 |
| FoundationType | Block |
| HalfBathTotal | 1 |
| HeatingFuel | Natural Gas |
| HeatingType | Forced Air |
| StoriesTotal | 1 |
| SizeInterior | 1099.9909 - 1499.9875 Sqft |
| Type | House |
| UtilityWater | Municipal Water |
Parking
| Detached Garage |
Land
| Acreage | No |
| LandAmenities | Park, Schools |
| Sewer | Sanitary Sewer |
| SizeDepth | 109 Ft ,1 In |
| SizeFrontage | 50 Ft ,10 In |
| SizeIrregular | 50.9 X 109.1 Ft ; 59.86 Ft. X 110.00 Ft. |
| SizeTotalText | 50.9 X 109.1 Ft ; 59.86 Ft. X 110.00 Ft.|under 1/2 Acre |
| ZoningDescription | Res-2 |
Rooms
| Level | Type | Length | Width | Dimensions |
|---|---|---|---|---|
| Basement | Recreational, Games Room | 4.06 m | 4.87 m | 4.06 m x 4.87 m |
| Basement | Office | 3.65 m | 3.5 m | 3.65 m x 3.5 m |
| Basement | Bathroom | 1.82 m | 1.21 m | 1.82 m x 1.21 m |
| Main Level | Kitchen | 3.14 m | 4.34 m | 3.14 m x 4.34 m |
| Main Level | Living Room | 5.25 m | 3.07 m | 5.25 m x 3.07 m |
| Main Level | Bathroom | 1.52 m | 2.1 m | 1.52 m x 2.1 m |
| Main Level | Bedroom | 3.2 m | 3.07 m | 3.2 m x 3.07 m |
| Main Level | Bedroom 2 | 3.4 m | 2.48 m | 3.4 m x 2.48 m |
| Main Level | Bedroom 3 | 3.55 m | 2.56 m | 3.55 m x 2.56 m |
Utilities
| Cable | Available |
| Sewer | Installed |
https://www.realtor.ca/real-estate/27513770/102-massey-avenue-kitchener
Interested?
Contact us for more information
Vongdeuane Kennedy
Broker
625 King Street West
Toronto, Ontario M5V 1M5































