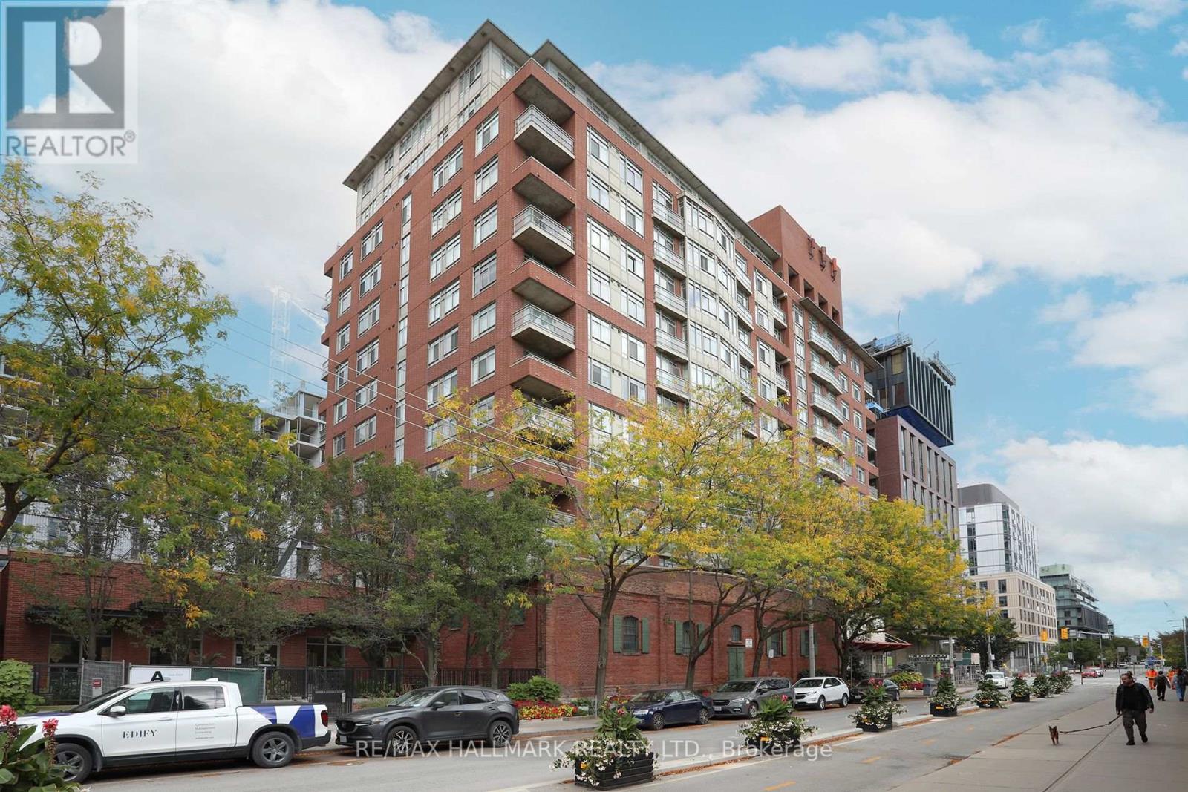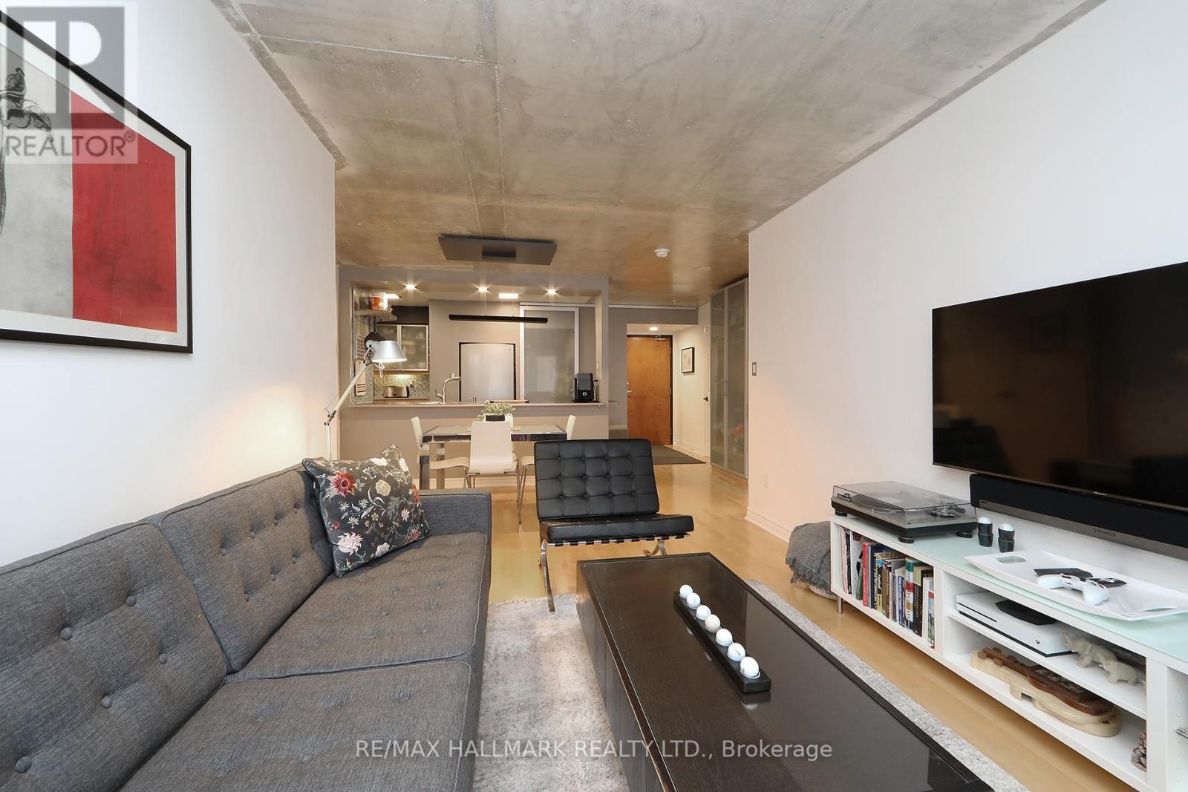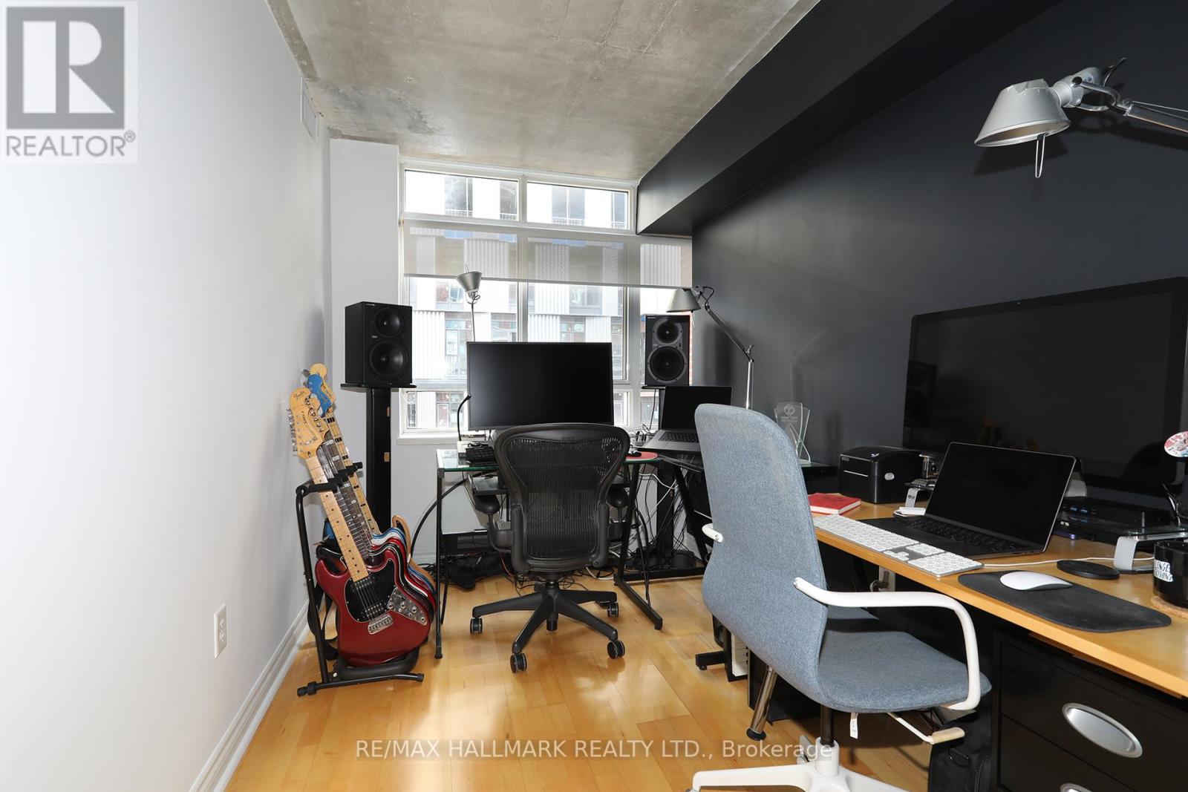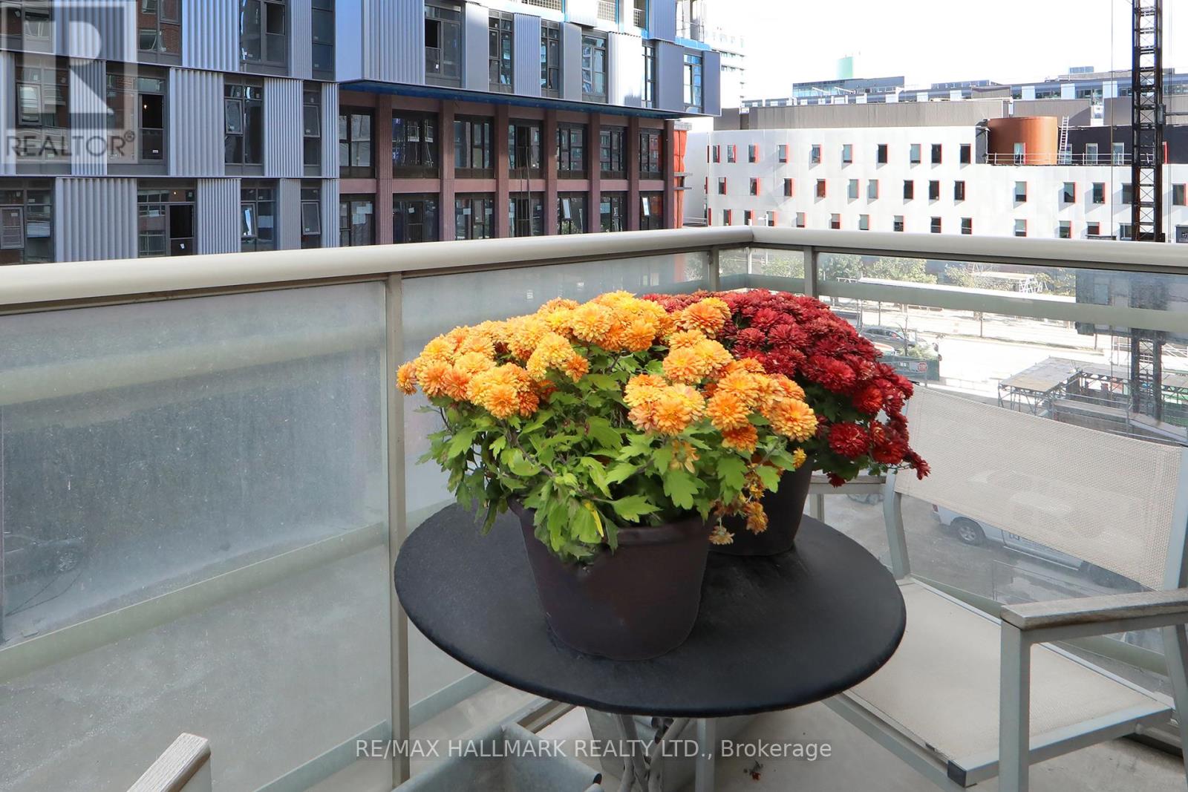512 - 80 Mill Street Toronto, Ontario M5A 4T3
$695,000Maintenance, Heat, Electricity, Water, Common Area Maintenance, Insurance, Parking
$743.98 Monthly
Maintenance, Heat, Electricity, Water, Common Area Maintenance, Insurance, Parking
$743.98 MonthlyDiscover the perfect blend of modern living and historic charm in this bright, spacious 2-bedroom, 1.5-bathroom condo, nestled in a quiet building in the heart of Torontos coveted Distillery District. This unique unit boasts open concept living offering plenty of natural light, sleek kitchen featuring European appliances and ample storage. Primary bedroom with private balcony, large closet and adjoining full bath, perfect for comfort and convenience. Second bedroom ideal as a guest room, home office or Nursery. Situated in a lively neighbourhood renowned for its cobblestone streets, artisanal shops, top-rated restaurants, and galleries, this condo also offers quick access to TTC, parks, St. Lawrence Market and waterfront trails. Enjoy modern amenities such as a fitness center, rooftop terrace and party room. Perfect for professionals, couples, or investors seeking an exciting urban lifestyle. Maintenance fees include water, heat, hydro and AC! **** EXTRAS **** Built-in storage in entry, Built-in storage in Second bedroom, all storage and shelving in bathrooms, kitchen and closet(organizers), window coverings. (id:58043)
Property Details
| MLS® Number | C9392927 |
| Property Type | Single Family |
| Community Name | Waterfront Communities C8 |
| CommunityFeatures | Pet Restrictions |
| Features | Balcony, Carpet Free, In Suite Laundry |
| ParkingSpaceTotal | 1 |
Building
| BathroomTotal | 2 |
| BedroomsAboveGround | 2 |
| BedroomsTotal | 2 |
| Amenities | Exercise Centre, Party Room, Visitor Parking |
| Appliances | Range, Oven - Built-in, Cooktop, Dishwasher, Oven, Refrigerator |
| CoolingType | Central Air Conditioning |
| ExteriorFinish | Brick, Steel |
| FlooringType | Hardwood, Tile |
| HalfBathTotal | 1 |
| HeatingFuel | Natural Gas |
| HeatingType | Forced Air |
| SizeInterior | 799.9932 - 898.9921 Sqft |
| Type | Apartment |
Land
| Acreage | No |
Rooms
| Level | Type | Length | Width | Dimensions |
|---|---|---|---|---|
| Main Level | Living Room | 2.86 m | 3.75 m | 2.86 m x 3.75 m |
| Main Level | Dining Room | 4.78 m | 2.4 m | 4.78 m x 2.4 m |
| Main Level | Kitchen | 3.94 m | 2.81 m | 3.94 m x 2.81 m |
| Main Level | Primary Bedroom | 2.8 m | 6.67 m | 2.8 m x 6.67 m |
| Main Level | Bedroom 2 | 2.13 m | 4.5 m | 2.13 m x 4.5 m |
Interested?
Contact us for more information
Robert Spindler
Salesperson
785 Queen St East
Toronto, Ontario M4M 1H5



































