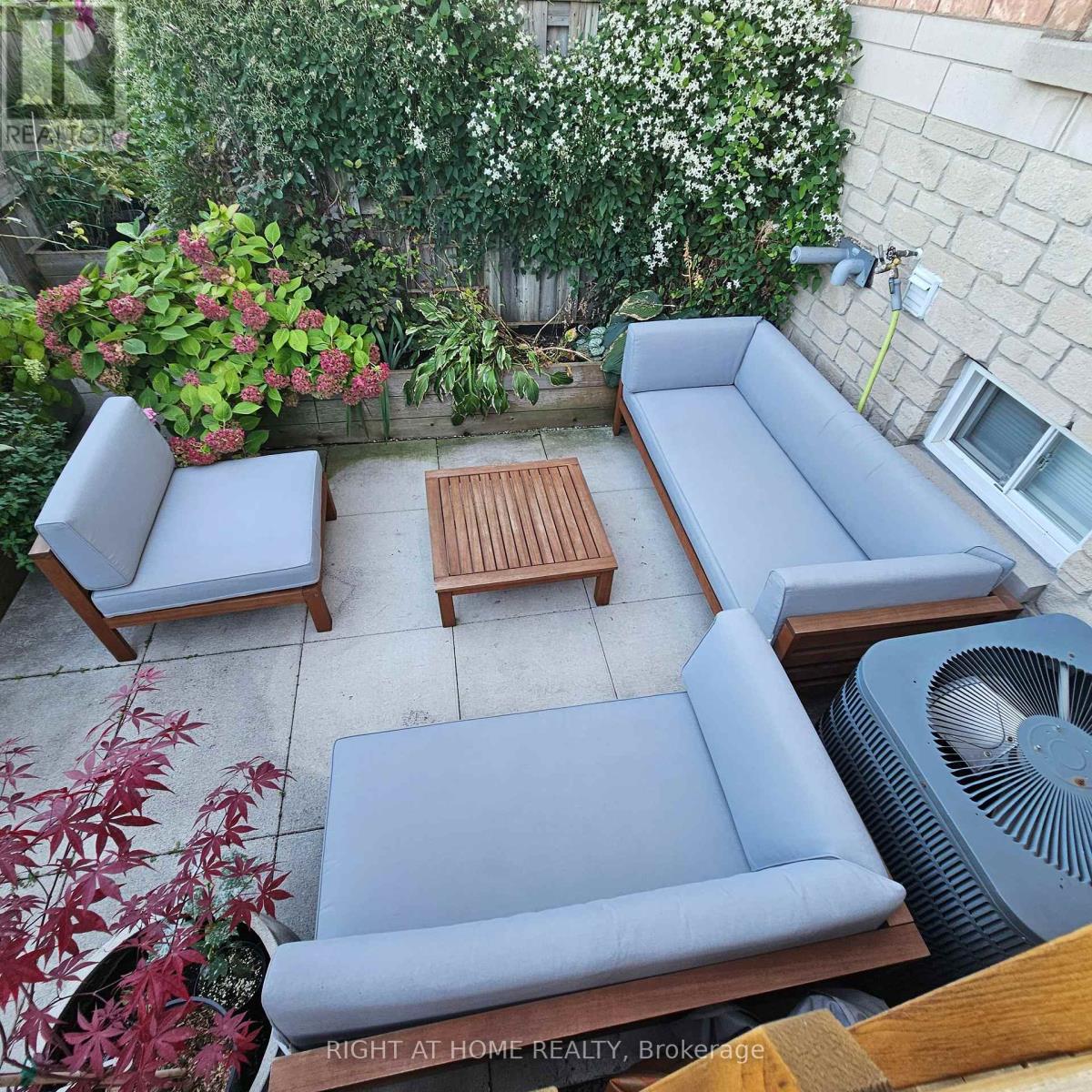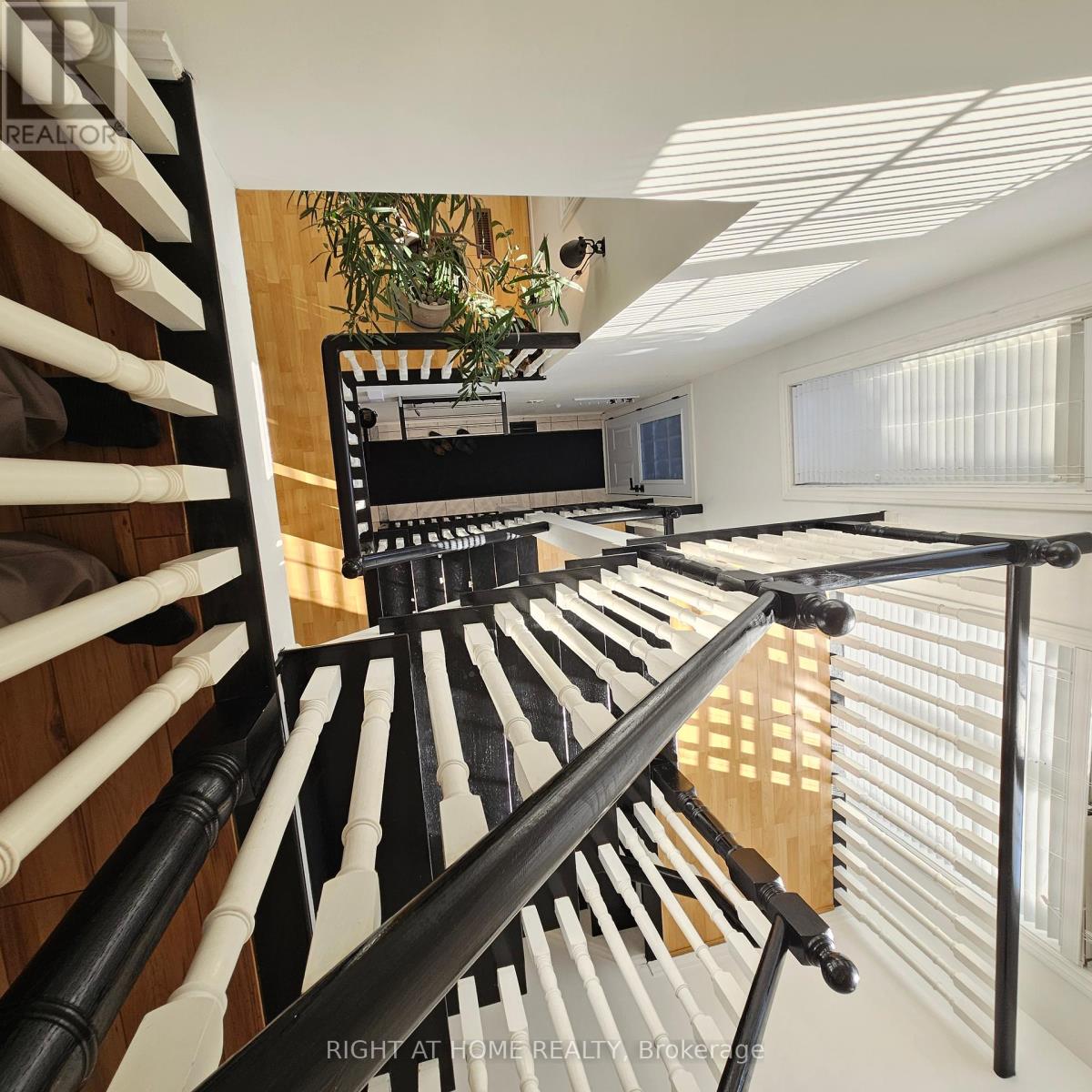33 - 455 Apache Court Mississauga, Ontario L4Z 3W8
$919,900Maintenance, Common Area Maintenance, Parking, Insurance
$502.20 Monthly
Maintenance, Common Area Maintenance, Parking, Insurance
$502.20 MonthlyGorgeous, rare, 3-storey executive townhome! Located in one of Mississauga's most desirable neighborhoods! Offering over 1,800 sq. feet of luxury living! Featuring 3 large bedrooms, 4 bathrooms, and spacious living and dining rooms! Open concept staircase leading to an exquisite family room, with a fireplace on the 2nd floor! The 3rd level has a magnificent, spacious master bedroom retreat with 4-piece bath and den area! Basement has a large recreation room, bedroom, 3 piece washroom & rough-in kitchen. Located close to schools, shopping, transportation, community centre, library, Square One mall and all major highways! Don't miss out on this fabulous property! Open House Oct. 19 & 20 2-5pm. **** EXTRAS **** Existing fridge, stove, dishwasher, washer & dryer, water filter, garage door opener, all window coverings, and all electric light fixtures. (id:58043)
Property Details
| MLS® Number | W9384624 |
| Property Type | Single Family |
| Neigbourhood | Hurontario |
| Community Name | Hurontario |
| AmenitiesNearBy | Public Transit, Schools, Park |
| CommunityFeatures | Pet Restrictions, Community Centre |
| ParkingSpaceTotal | 2 |
| Structure | Patio(s), Deck |
Building
| BathroomTotal | 4 |
| BedroomsAboveGround | 3 |
| BedroomsBelowGround | 1 |
| BedroomsTotal | 4 |
| Amenities | Visitor Parking, Fireplace(s) |
| Appliances | Water Heater |
| BasementDevelopment | Finished |
| BasementType | N/a (finished) |
| CoolingType | Central Air Conditioning |
| ExteriorFinish | Aluminum Siding, Brick |
| FireplacePresent | Yes |
| FireplaceTotal | 1 |
| FlooringType | Laminate |
| HalfBathTotal | 1 |
| HeatingFuel | Natural Gas |
| HeatingType | Forced Air |
| StoriesTotal | 3 |
| SizeInterior | 1799.9852 - 1998.983 Sqft |
| Type | Row / Townhouse |
Parking
| Attached Garage |
Land
| Acreage | No |
| LandAmenities | Public Transit, Schools, Park |
Rooms
| Level | Type | Length | Width | Dimensions |
|---|---|---|---|---|
| Second Level | Family Room | 5.82 m | 4.42 m | 5.82 m x 4.42 m |
| Second Level | Bedroom 2 | 4.34 m | 2.82 m | 4.34 m x 2.82 m |
| Second Level | Bedroom 3 | 3.29 m | 2.89 m | 3.29 m x 2.89 m |
| Third Level | Primary Bedroom | 5.79 m | 3.48 m | 5.79 m x 3.48 m |
| Basement | Bedroom | 4.04 m | 2.41 m | 4.04 m x 2.41 m |
| Basement | Recreational, Games Room | 5.91 m | 2.71 m | 5.91 m x 2.71 m |
| Main Level | Living Room | 4.02 m | 2.92 m | 4.02 m x 2.92 m |
| Main Level | Dining Room | 3.26 m | 2.92 m | 3.26 m x 2.92 m |
| Main Level | Kitchen | 6.06 m | 2.92 m | 6.06 m x 2.92 m |
https://www.realtor.ca/real-estate/27510401/33-455-apache-court-mississauga-hurontario-hurontario
Interested?
Contact us for more information
Joe Rinaldi
Salesperson
480 Eglinton Ave West #30, 106498
Mississauga, Ontario L5R 0G2






























