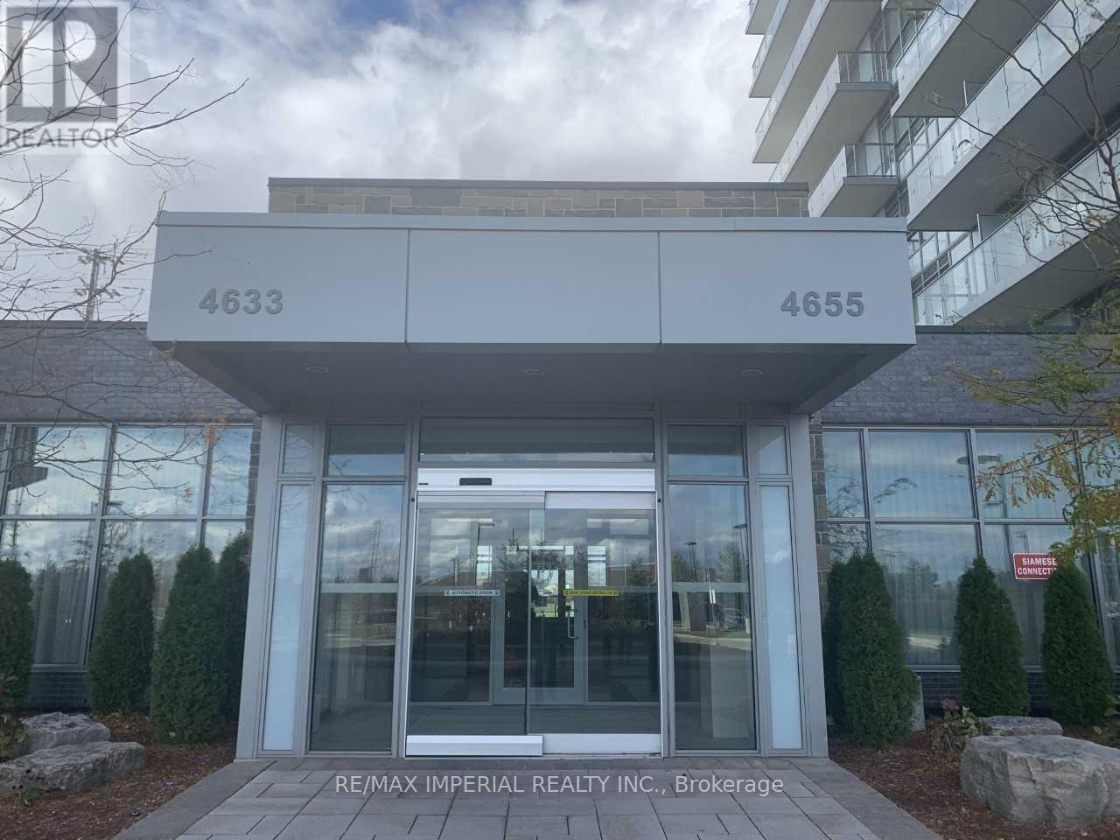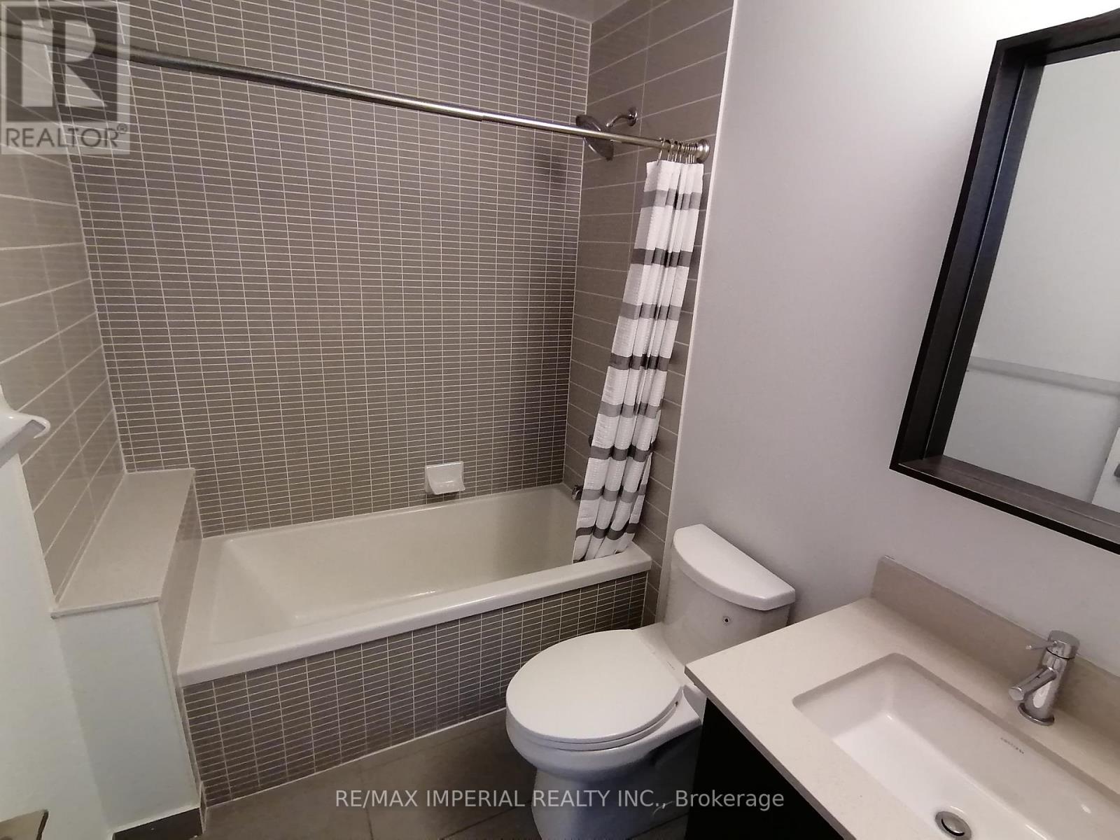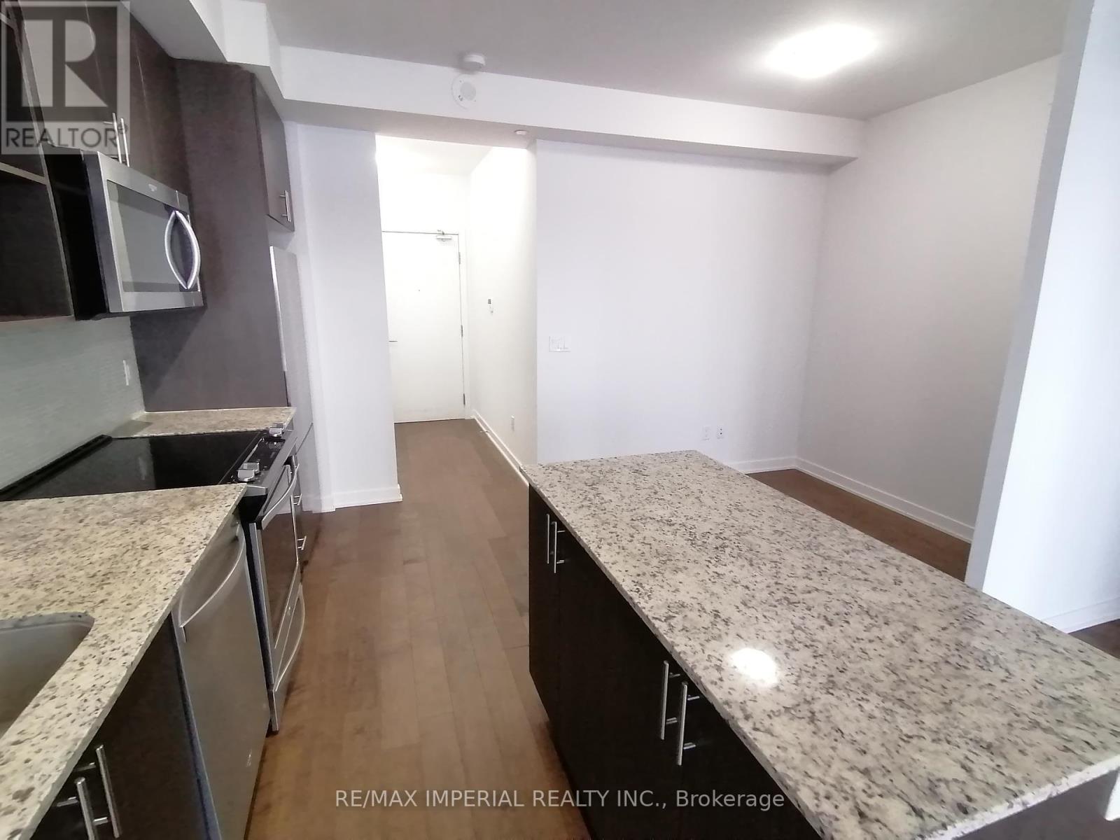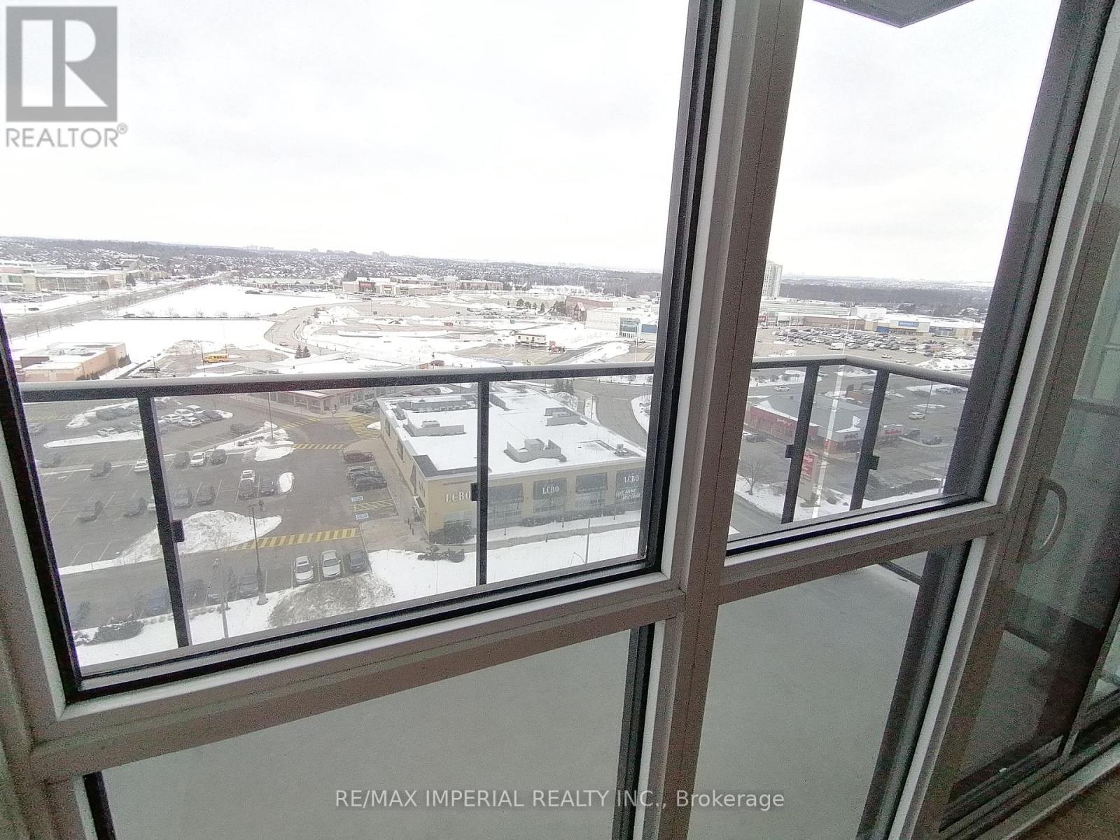1201 - 4655 Glen Erin Drive Mississauga, Ontario L5M 7E1
$2,550 Monthly
Welcome Home To Downtown Erin Mills. This Unit Features 1 Bedroom, 1 Full Bath, Large Balcony, Plus Den, Parking And Locker. Open Concept, An Abundance Of Natural Light With Floor To Ceiling Windows And South East Exposure, 9"" Smooth Ceilings, Engineering Hardwood Flooring Throughout, Quartz Countertop, Stacked Front Load Washer And Dryer, Floor Tiles In Bathroom. Steps To Erin Mills Town Centre, Credit Valley Hospital, Transportation And Dining. Occupancy date Dec.1 or later. Pictures from previous listing. **** EXTRAS **** S/S Fridge, Stove, B/I Dishwasher, B/I Microwave, Elfs. Beautifully Landscaped Grounds Made Easy For Entertaining With A Private Amenity Building Including Indoor Swimming Pool, Party Room With Dining, Outdoor Terrace, Gym, Yoga Studio (id:58043)
Property Details
| MLS® Number | W9384588 |
| Property Type | Single Family |
| Neigbourhood | Central Erin Mills |
| Community Name | Central Erin Mills |
| AmenitiesNearBy | Hospital, Place Of Worship, Public Transit, Schools |
| CommunityFeatures | Pet Restrictions |
| Features | Conservation/green Belt, Balcony, Carpet Free, Guest Suite |
| ParkingSpaceTotal | 1 |
| PoolType | Indoor Pool |
Building
| BathroomTotal | 1 |
| BedroomsAboveGround | 1 |
| BedroomsBelowGround | 1 |
| BedroomsTotal | 2 |
| Amenities | Security/concierge, Exercise Centre, Party Room, Visitor Parking, Storage - Locker |
| CoolingType | Central Air Conditioning |
| ExteriorFinish | Concrete |
| FlooringType | Hardwood |
| HeatingFuel | Natural Gas |
| HeatingType | Forced Air |
| SizeInterior | 599.9954 - 698.9943 Sqft |
| Type | Apartment |
Parking
| Underground |
Land
| Acreage | No |
| LandAmenities | Hospital, Place Of Worship, Public Transit, Schools |
Rooms
| Level | Type | Length | Width | Dimensions |
|---|---|---|---|---|
| Main Level | Living Room | 13 m | 12 m | 13 m x 12 m |
| Main Level | Dining Room | 13 m | 12 m | 13 m x 12 m |
| Main Level | Kitchen | 12 m | 7 m | 12 m x 7 m |
| Main Level | Primary Bedroom | 10 m | 10 m | 10 m x 10 m |
| Main Level | Den | 3 m | 5 m | 3 m x 5 m |
Interested?
Contact us for more information
Joe Wang
Broker
3000 Steeles Ave E Ste 101
Markham, Ontario L3R 4T9
















