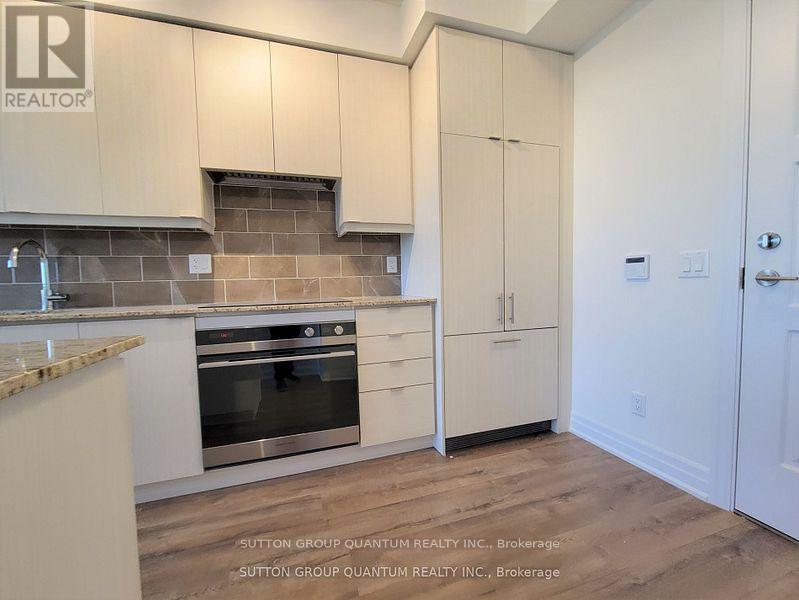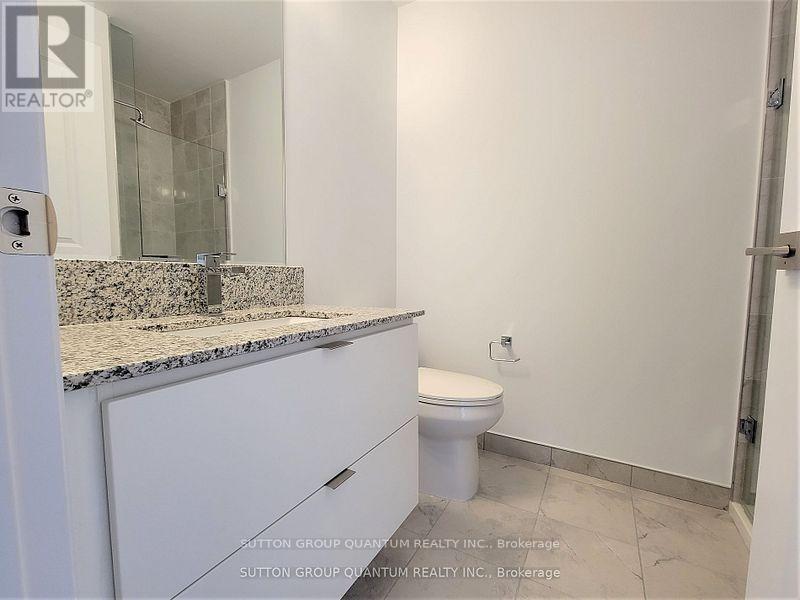609 - 36 Elm Drive W Mississauga, Ontario L5B 1L9
$2,850 Monthly
Welcome To Edge Towers Condominium In Downtown Mississauga. This Luxurious 2-bedroom, 2-bathroom Corner Suite Offers Stunning Southwest Views, A Spacious Living Area, And A Balcony. This Kitchen Is Modern And Elegant With A 9-foot Ceiling, Quartz Counters, A Trendy Backsplash, And An Upgraded Stove. The Movable Island Is Perfect For Entertaining And The Laminate Flooring Adds Sophistication Throughout. The Main Bedroom Features Two Generously Sized Windows, Allowing Plenty Of Natural Light To Illuminate The Area. The Sizable Second Bedroom Comes Equipped With A Decently Sized Closet For Storing Your Belongings. With A 24/7 Concierge Service, Your Needs Will Be Promptly Taken Care Of. Enjoy The Convenience Of Having Square One, Transportation Options, Hurontario Lrt, Sheridan College, Celebration Square, Central Library, And YMCA within Walking Distance. Easy Access To Highways Ensures Effortless Travel. Don't Miss Out On This Exceptional Opportunity To Live In Luxury At Edge Towers. We are open to international students with a larger voluntary deposit. The landlord reserves the right to interview the tenant in person before making the final decision. **** EXTRAS **** No Pets. No Smokers. (id:58043)
Property Details
| MLS® Number | W9384240 |
| Property Type | Single Family |
| Neigbourhood | Fairview |
| Community Name | Fairview |
| AmenitiesNearBy | Park, Public Transit, Schools |
| CommunityFeatures | Pet Restrictions, School Bus |
| Features | Balcony |
| ParkingSpaceTotal | 1 |
Building
| BathroomTotal | 2 |
| BedroomsAboveGround | 2 |
| BedroomsTotal | 2 |
| Amenities | Security/concierge, Exercise Centre, Visitor Parking, Storage - Locker |
| CoolingType | Central Air Conditioning |
| ExteriorFinish | Concrete |
| FlooringType | Laminate |
| HeatingFuel | Natural Gas |
| HeatingType | Forced Air |
| SizeInterior | 699.9943 - 798.9932 Sqft |
| Type | Apartment |
Land
| Acreage | No |
| LandAmenities | Park, Public Transit, Schools |
Rooms
| Level | Type | Length | Width | Dimensions |
|---|---|---|---|---|
| Main Level | Living Room | 3.35 m | 3.35 m | 3.35 m x 3.35 m |
| Main Level | Dining Room | 3.35 m | 3.35 m | 3.35 m x 3.35 m |
| Main Level | Kitchen | 3.35 m | 4.57 m | 3.35 m x 4.57 m |
| Main Level | Primary Bedroom | 3.2 m | 3.05 m | 3.2 m x 3.05 m |
| Main Level | Bedroom 2 | 3.05 m | 2.59 m | 3.05 m x 2.59 m |
| Main Level | Laundry Room | Measurements not available | ||
| Main Level | Bathroom | Measurements not available |
https://www.realtor.ca/real-estate/27509506/609-36-elm-drive-w-mississauga-fairview-fairview
Interested?
Contact us for more information
Matthew Czaplinski
Salesperson
1673 Lakeshore Road West
Mississauga, Ontario L5J 1J4
Kate Czaplinska
Broker
1673 Lakeshore Road West
Mississauga, Ontario L5J 1J4



















