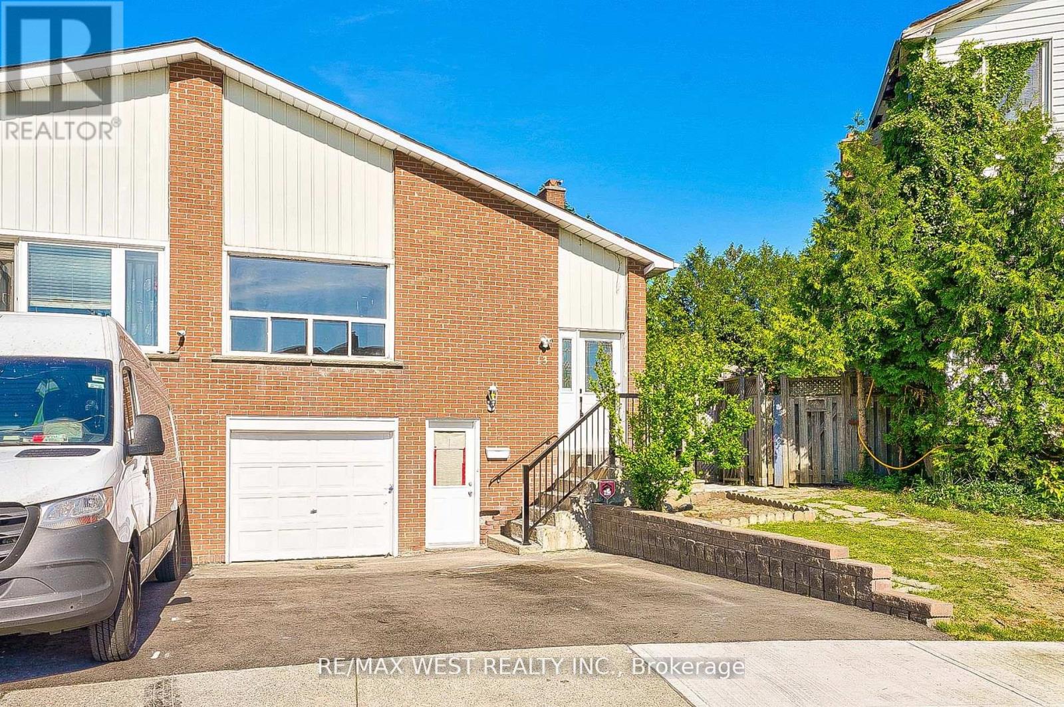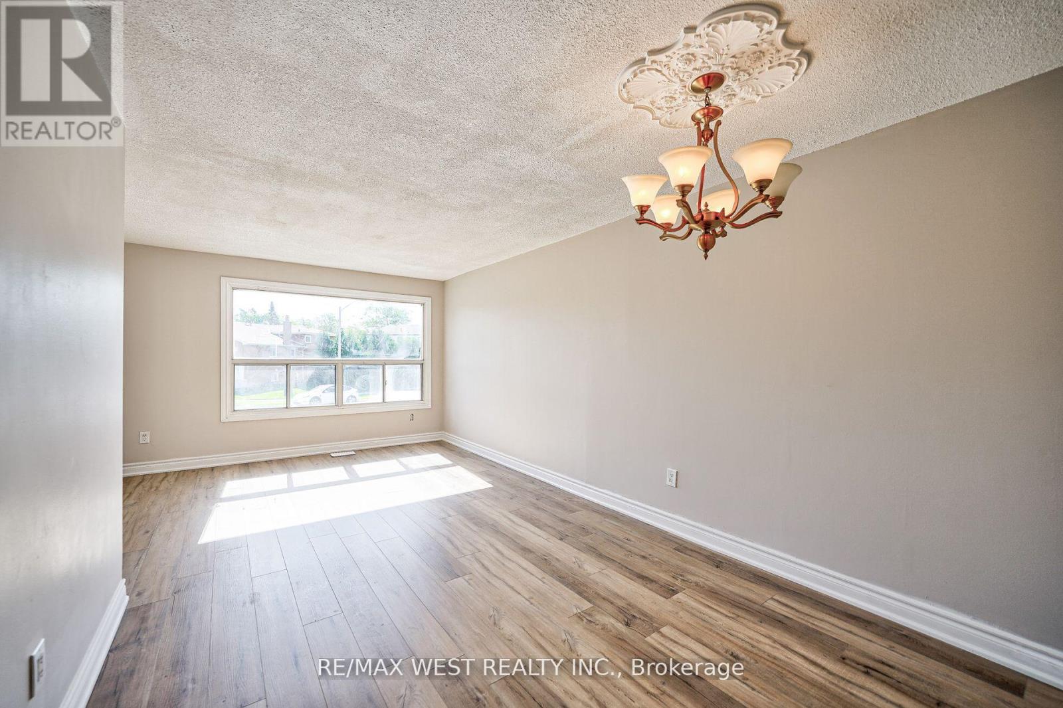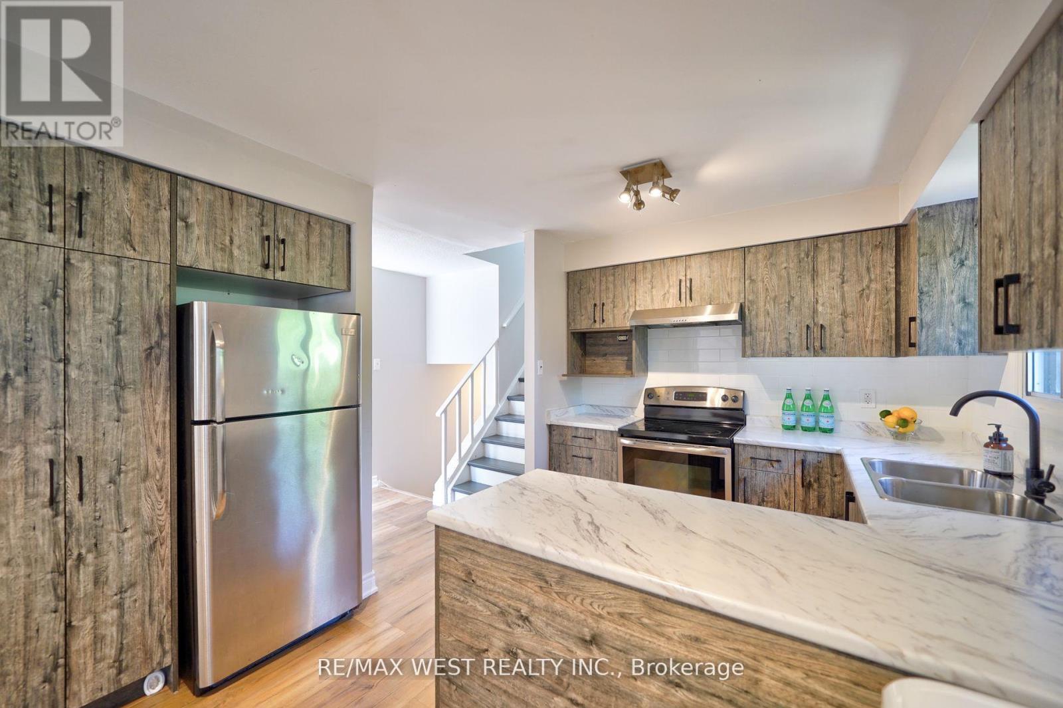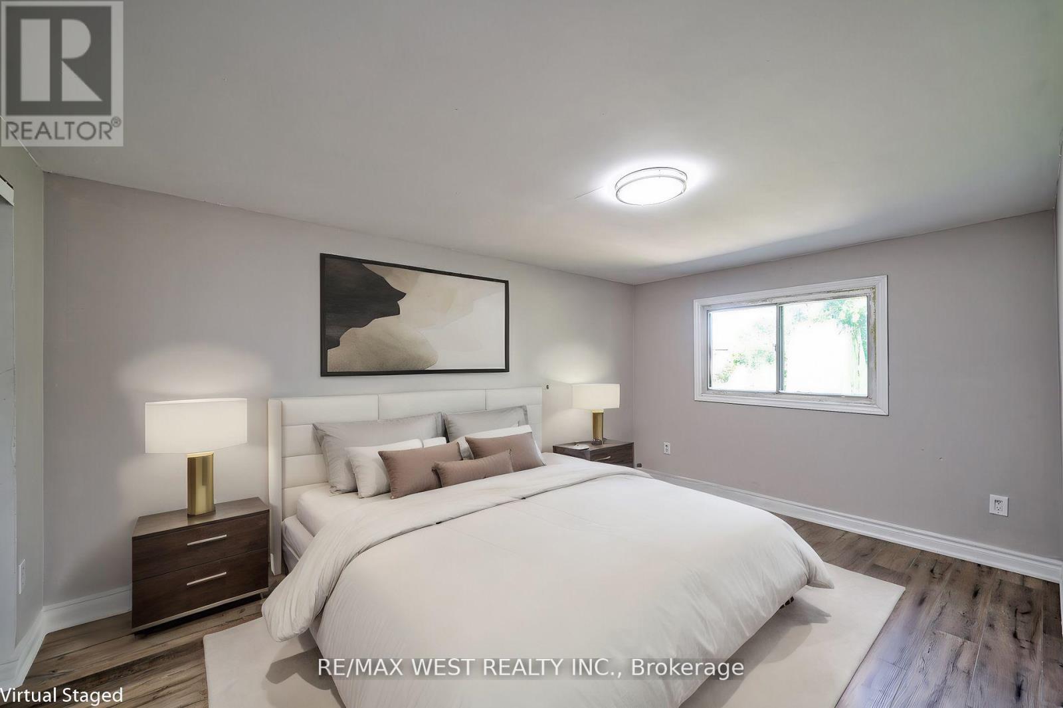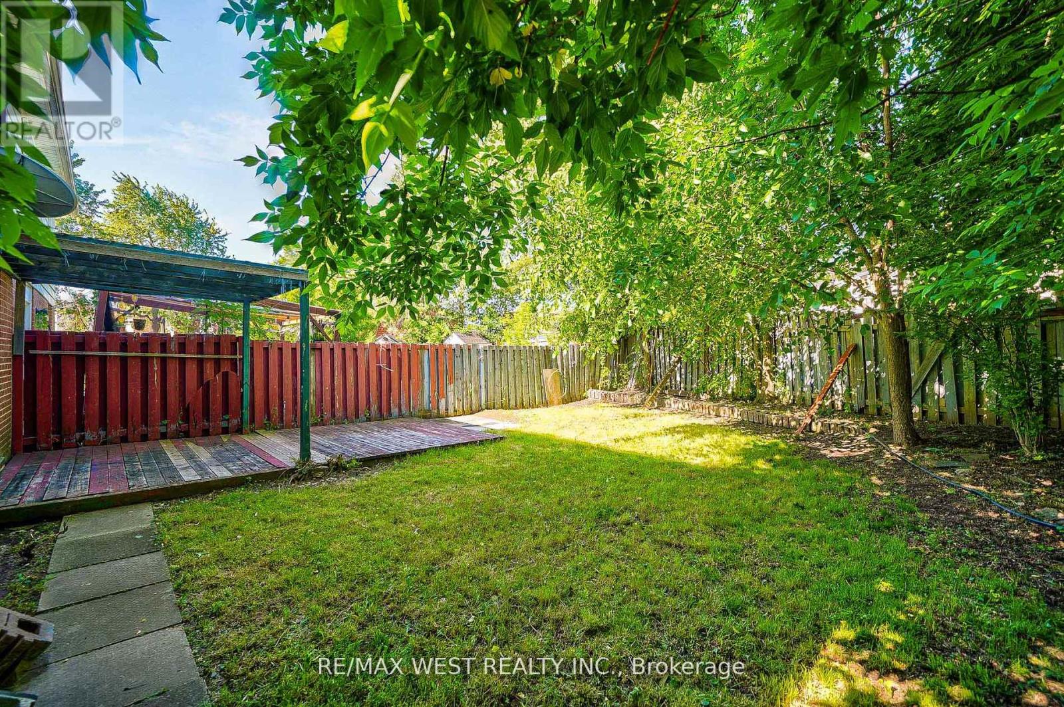13 Skegby Road N Brampton, Ontario L6V 2T8
$899,990
This renovated semi-detached gem is perfect for investors and first-time buyers alike. Boasting 4Bedrooms. New Shingles, New Flooring 5 Level Backsplit with 1 In-Law Suites and a Huge backyard: 4 +2 Bedrooms with almost 2200 sq. ft. of living space. Perfect Multi Generational Living with Separate Entrance. Main Floor Fully renovated Never used, New Modern Kitchen, 2 Renovated Bathrooms, Freshly painted. 2 Separate Laundry. Located in a family-friendly neighborhood close to schools, parks, shopping, and public transit. (id:58043)
Property Details
| MLS® Number | W9384200 |
| Property Type | Single Family |
| Community Name | Brampton North |
| AmenitiesNearBy | Park, Place Of Worship, Public Transit, Schools |
| ParkingSpaceTotal | 3 |
Building
| BathroomTotal | 3 |
| BedroomsAboveGround | 4 |
| BedroomsBelowGround | 2 |
| BedroomsTotal | 6 |
| Appliances | Dishwasher, Dryer, Refrigerator, Two Stoves |
| BasementDevelopment | Finished |
| BasementFeatures | Separate Entrance |
| BasementType | N/a (finished) |
| ConstructionStyleAttachment | Semi-detached |
| ConstructionStyleSplitLevel | Backsplit |
| CoolingType | Central Air Conditioning |
| ExteriorFinish | Aluminum Siding, Brick |
| FlooringType | Laminate |
| HeatingFuel | Natural Gas |
| HeatingType | Forced Air |
| SizeInterior | 1999.983 - 2499.9795 Sqft |
| Type | House |
| UtilityWater | Municipal Water |
Parking
| Attached Garage |
Land
| Acreage | No |
| LandAmenities | Park, Place Of Worship, Public Transit, Schools |
| Sewer | Sanitary Sewer |
| SizeDepth | 99 Ft ,4 In |
| SizeFrontage | 26 Ft ,10 In |
| SizeIrregular | 26.9 X 99.4 Ft ; : 99.60 Ft X 40.10 Ft X 106.95 Ft X 29.0 |
| SizeTotalText | 26.9 X 99.4 Ft ; : 99.60 Ft X 40.10 Ft X 106.95 Ft X 29.0|under 1/2 Acre |
Rooms
| Level | Type | Length | Width | Dimensions |
|---|---|---|---|---|
| Basement | Kitchen | 3.6 m | 3.46 m | 3.6 m x 3.46 m |
| Basement | Den | 2.99 m | 2.87 m | 2.99 m x 2.87 m |
| Main Level | Living Room | 6.84 m | 3.77 m | 6.84 m x 3.77 m |
| Main Level | Dining Room | 6.84 m | 3.77 m | 6.84 m x 3.77 m |
| Main Level | Kitchen | 5.15 m | 2.96 m | 5.15 m x 2.96 m |
| Upper Level | Primary Bedroom | 4.53 m | 3.1 m | 4.53 m x 3.1 m |
| Upper Level | Bedroom 2 | 3.79 m | 2.87 m | 3.79 m x 2.87 m |
| In Between | Bedroom 3 | 3.64 m | 2.56 m | 3.64 m x 2.56 m |
| In Between | Bedroom 4 | 4.4 m | 3.09 m | 4.4 m x 3.09 m |
Utilities
| Sewer | Installed |
https://www.realtor.ca/real-estate/27509351/13-skegby-road-n-brampton-brampton-north-brampton-north
Interested?
Contact us for more information
Gibson Dieujuste
Salesperson
96 Rexdale Blvd.
Toronto, Ontario M9W 1N7


