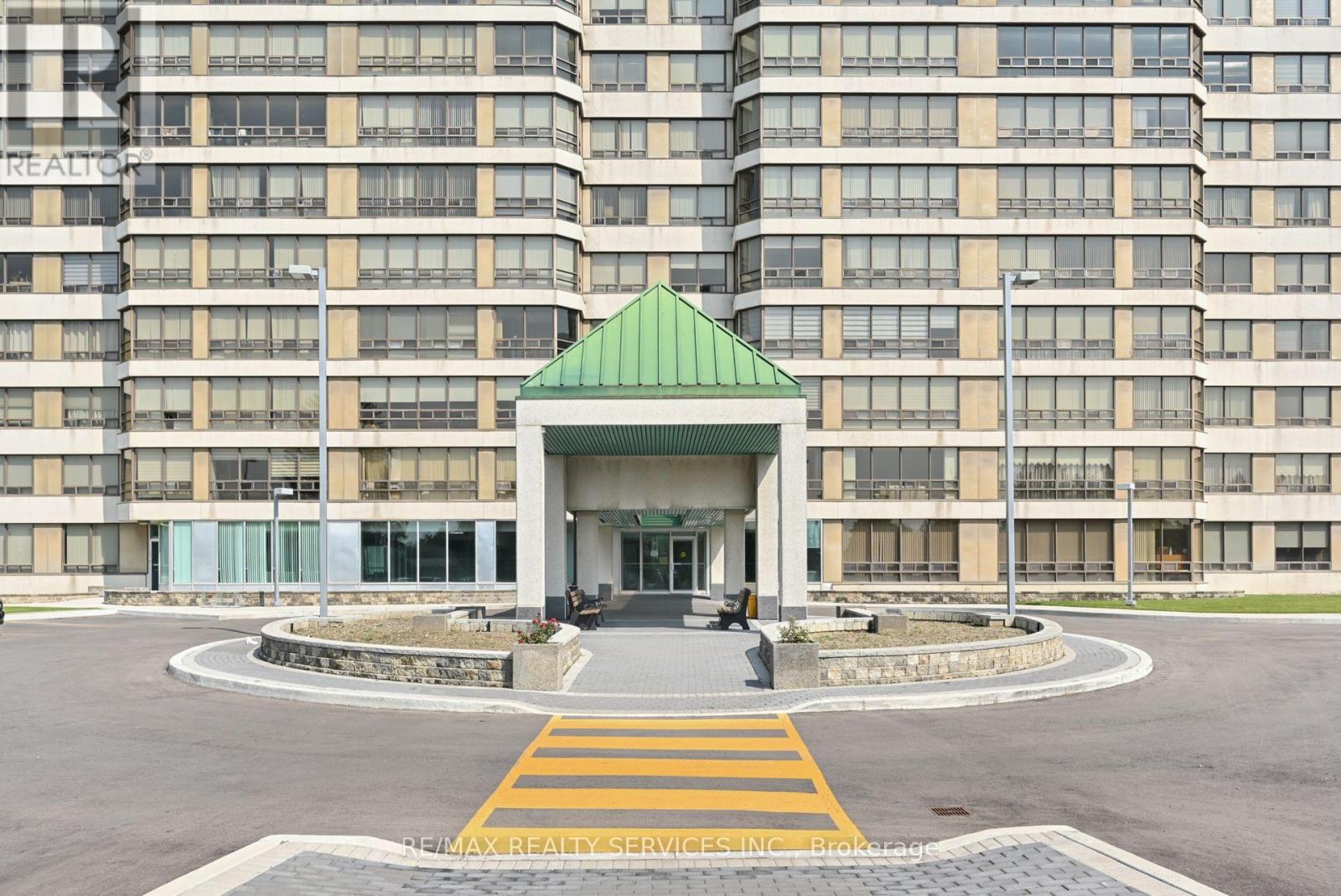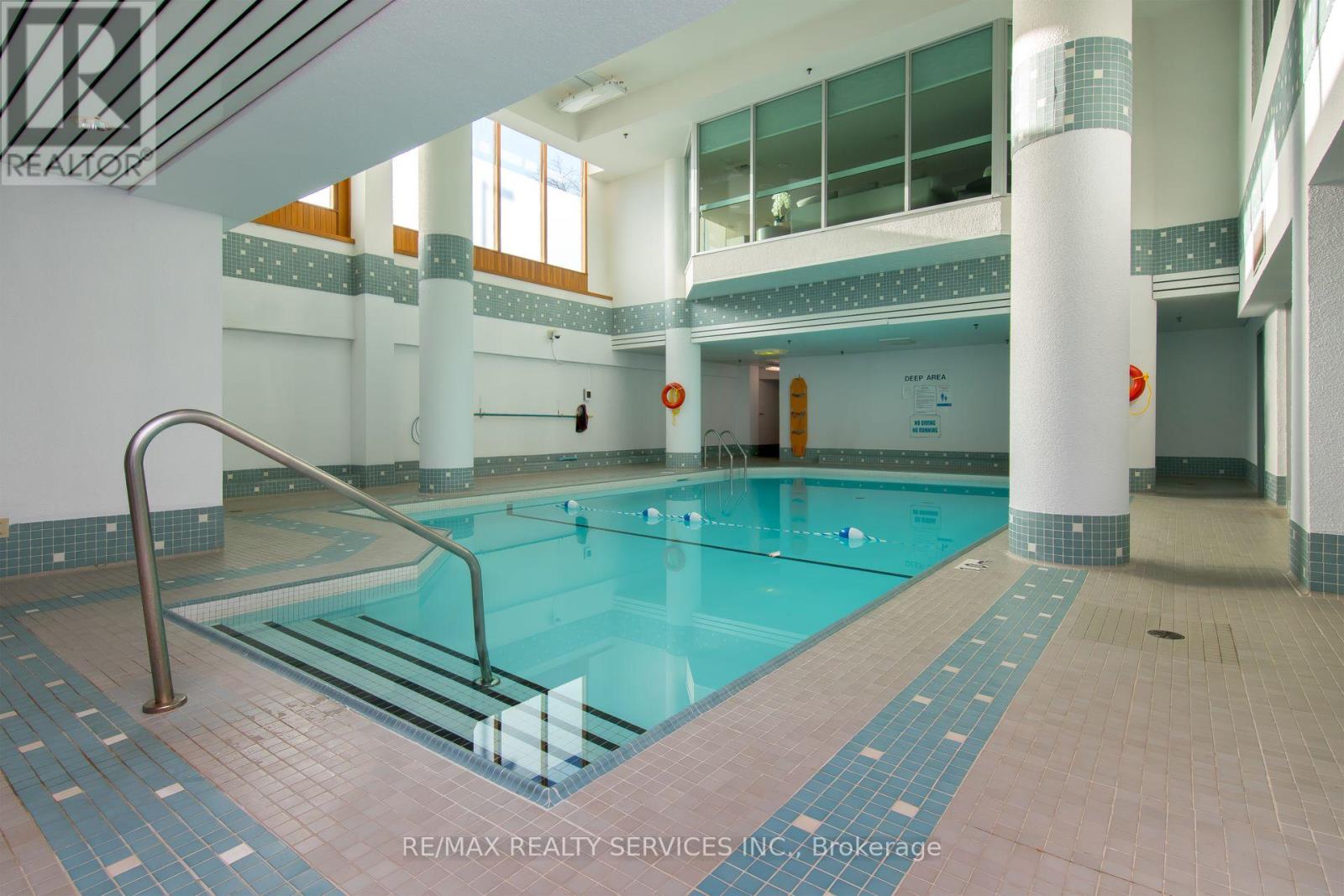#212 - 320 Mill Street S Brampton, Ontario L6Y 3V2
$524,700Maintenance, Heat, Electricity, Water, Cable TV, Common Area Maintenance, Insurance, Parking
$1,091.32 Monthly
Maintenance, Heat, Electricity, Water, Cable TV, Common Area Maintenance, Insurance, Parking
$1,091.32 MonthlyVery spacious 2 bedroom condo, Open concept, kitchen with granite counters, backsplash, potlights & stainless steel appliances (fridge, stove, dishwasher). Bright and spacious family room w/crown moulding, Hardwood floors throughout unit, primary room has 2 closets and a 3-piece ensuite. Amazing South-East view of the ravine. 24-hour gated security and many great amenities such as pool, tennis, sauna, exercise room, games room and so much more! Heat pump (furnace) 2022. **** EXTRAS **** 24-hour gated security and many great amenities such as pool, tennis, sauna, exercise room, games room and so much more! (id:58043)
Property Details
| MLS® Number | W9384136 |
| Property Type | Single Family |
| Community Name | Brampton South |
| AmenitiesNearBy | Park, Public Transit, Schools |
| CommunityFeatures | Pet Restrictions |
| Features | Ravine, Carpet Free |
| ParkingSpaceTotal | 1 |
| PoolType | Indoor Pool |
| Structure | Tennis Court |
Building
| BathroomTotal | 2 |
| BedroomsAboveGround | 2 |
| BedroomsTotal | 2 |
| Amenities | Exercise Centre, Party Room, Sauna, Visitor Parking, Storage - Locker |
| Appliances | Dishwasher, Dryer, Refrigerator, Stove, Washer |
| CoolingType | Central Air Conditioning |
| ExteriorFinish | Concrete |
| FlooringType | Hardwood, Ceramic |
| HeatingFuel | Natural Gas |
| HeatingType | Forced Air |
| SizeInterior | 1199.9898 - 1398.9887 Sqft |
| Type | Apartment |
Parking
| Underground |
Land
| Acreage | No |
| LandAmenities | Park, Public Transit, Schools |
Rooms
| Level | Type | Length | Width | Dimensions |
|---|---|---|---|---|
| Flat | Living Room | 5.03 m | 3.24 m | 5.03 m x 3.24 m |
| Flat | Dining Room | 5.03 m | 2.96 m | 5.03 m x 2.96 m |
| Flat | Kitchen | 4.57 m | 2.99 m | 4.57 m x 2.99 m |
| Flat | Primary Bedroom | 5.58 m | 3.45 m | 5.58 m x 3.45 m |
| Flat | Bedroom 2 | 3.52 m | 3.03 m | 3.52 m x 3.03 m |
| Flat | Solarium | 3.54 m | 2.53 m | 3.54 m x 2.53 m |
Interested?
Contact us for more information
Marlene Desousa
Salesperson
Gracinda Duque
Salesperson































