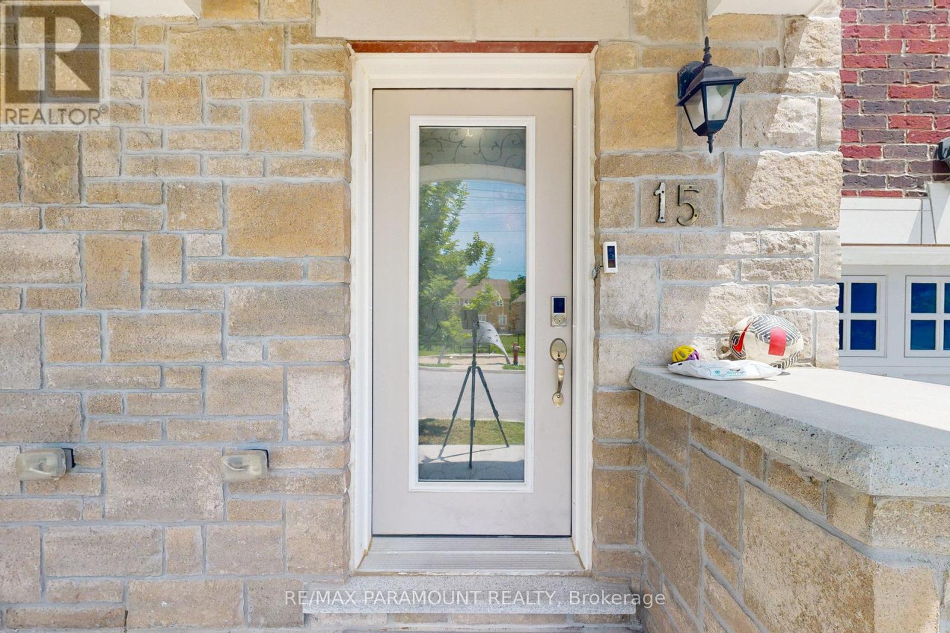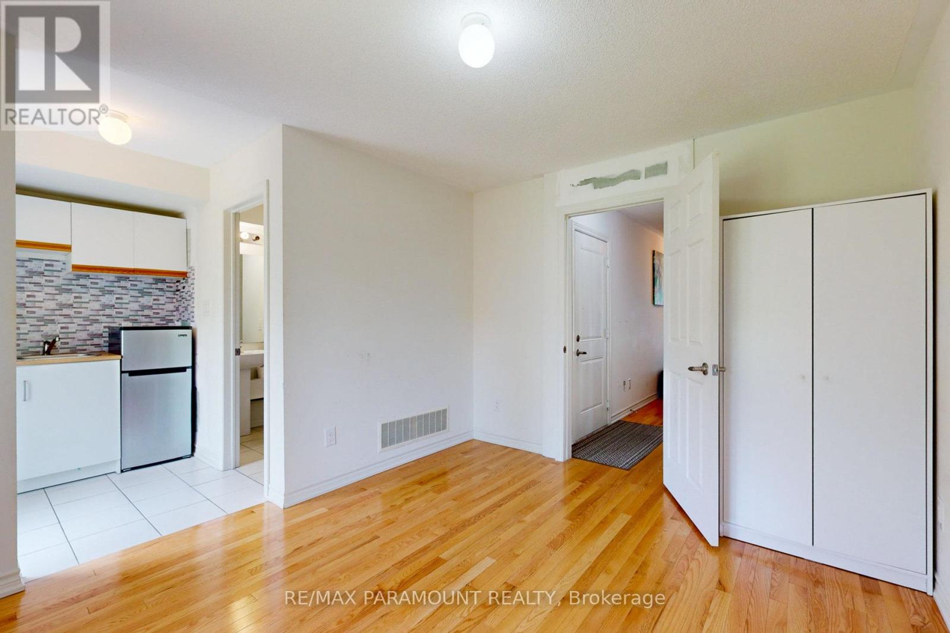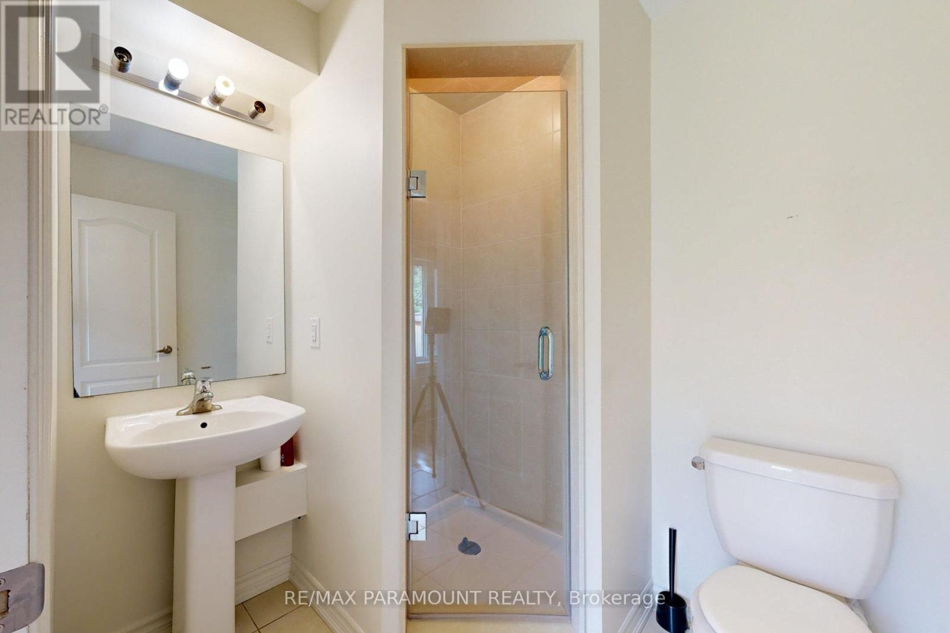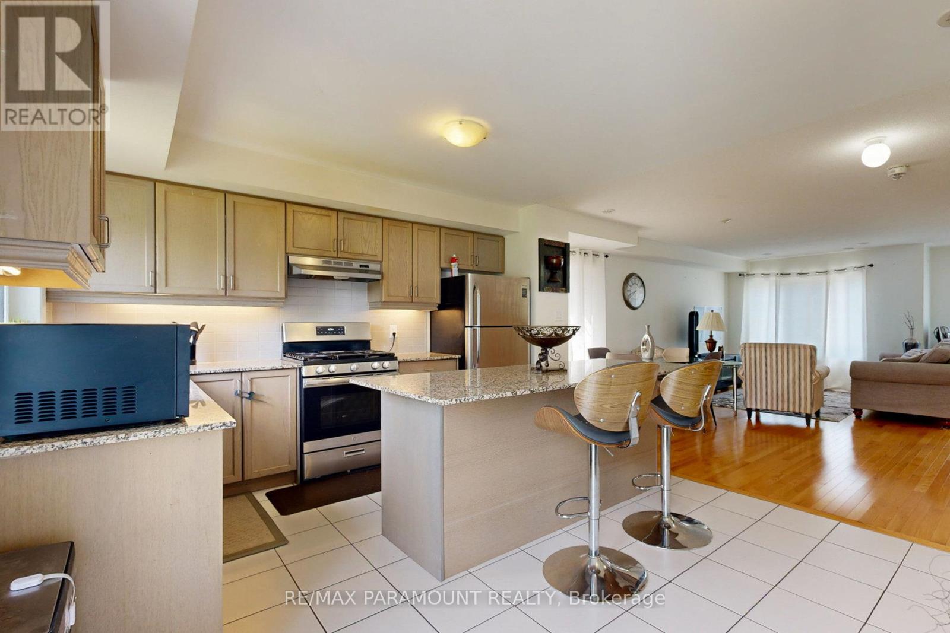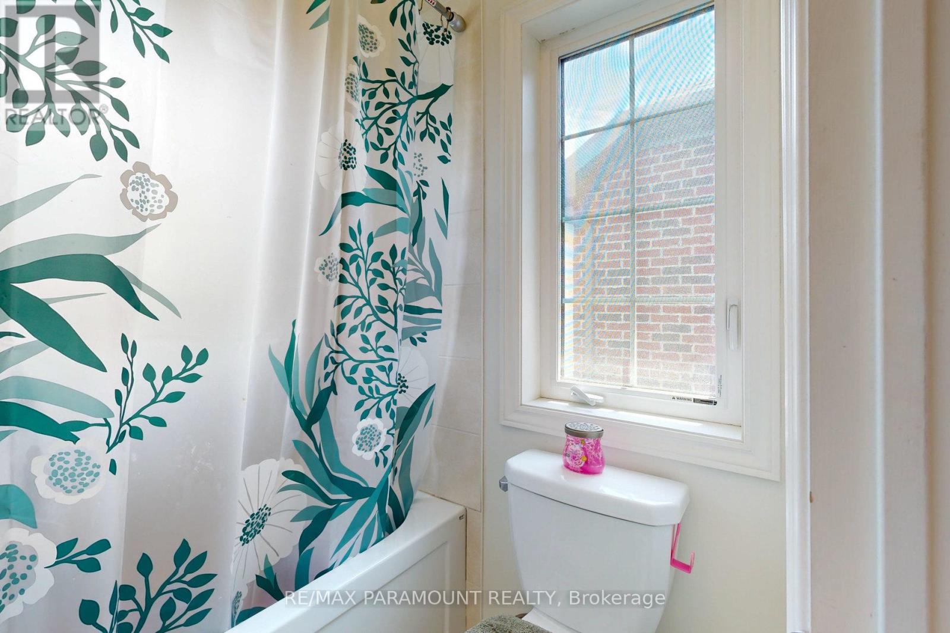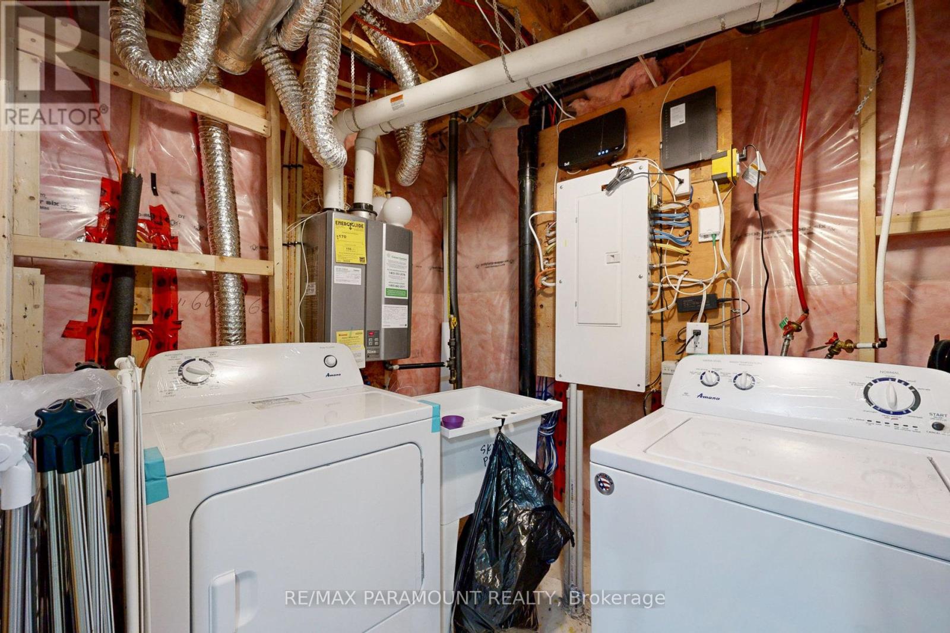15 Autumnwood Avenue W Brampton, Ontario L6Y 6G3
$859,000Maintenance,
$295 Monthly
Maintenance,
$295 MonthlyBeautifully designed 3-bedroom townhouse offers 9-foot ceilings and is located in the desirable Credit Valley neighborhood of Brampton. Featuring hardwood floors throughout, the open-concept main level is ideal for modern living. Spacious kitchen comes with upgraded appliances, granite countertops, and a large center island, perfect for family gatherings. Upstairs, the generously sized bedrooms are filled with natural light, including a master bedroom with an Ensuite and a walk-in closet. Finished lower level provides a walkout to the yard, offering additional space for relaxation or entertaining. Conveniently located close to top-rated schools, shopping centers, the GO station, and major highways (407 and 401), making it perfect for commuting and family living. Move-in ready property, complete with all light fixtures, stainless steel appliances, and washer/dryer. **** EXTRAS **** S/S Appliances Washer/Dryer. All Electrical Fixtures Exclude: Water Softener ( Can Be Assumed). (id:58043)
Open House
This property has open houses!
1:00 pm
Ends at:4:00 pm
1:00 pm
Ends at:4:00 pm
Property Details
| MLS® Number | W9383471 |
| Property Type | Single Family |
| Community Name | Credit Valley |
| CommunityFeatures | Pet Restrictions |
| ParkingSpaceTotal | 2 |
Building
| BathroomTotal | 3 |
| BedroomsAboveGround | 4 |
| BedroomsTotal | 4 |
| Appliances | Window Coverings |
| BasementDevelopment | Finished |
| BasementType | N/a (finished) |
| CoolingType | Central Air Conditioning |
| ExteriorFinish | Brick |
| FireplacePresent | Yes |
| FlooringType | Hardwood, Tile, Carpeted |
| HeatingFuel | Natural Gas |
| HeatingType | Forced Air |
| StoriesTotal | 3 |
| SizeInterior | 1599.9864 - 1798.9853 Sqft |
| Type | Row / Townhouse |
Parking
| Garage |
Land
| Acreage | No |
| ZoningDescription | Residential |
Rooms
| Level | Type | Length | Width | Dimensions |
|---|---|---|---|---|
| Second Level | Family Room | 17.09 m | 14.76 m | 17.09 m x 14.76 m |
| Second Level | Dining Room | 14.07 m | 8 m | 14.07 m x 8 m |
| Second Level | Kitchen | 16.99 m | 11.91 m | 16.99 m x 11.91 m |
| Third Level | Primary Bedroom | 12.92 m | 11.74 m | 12.92 m x 11.74 m |
| Third Level | Bedroom 2 | 11.58 m | 9.91 m | 11.58 m x 9.91 m |
| Third Level | Bedroom 3 | 10.17 m | 7.9 m | 10.17 m x 7.9 m |
| Ground Level | Living Room | Measurements not available |
Interested?
Contact us for more information
Sher Sekhon
Salesperson
7420b Bramalea Rd
Mississauga, Ontario L5S 1W9




