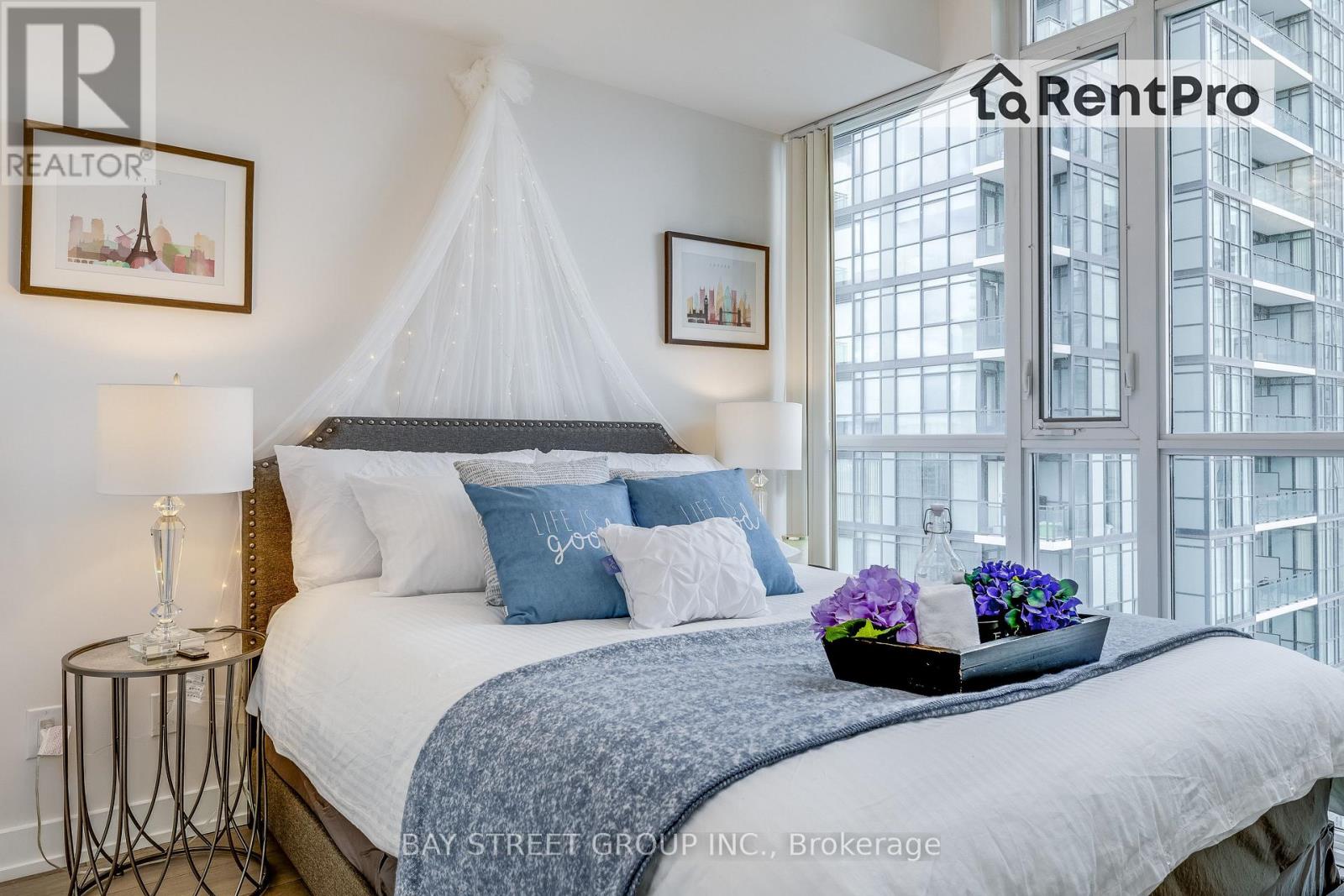2302 - 4099 Brickstone Mews Mississauga, Ontario L5B 0G2
$2,450 Monthly
Welcome to urban sophistication at its finest in the heart of Mississauga! T Bathed in natural light, this south-facing gem boasts a plethora of luxurious features that are sure to impress.Step inside to discover the elegance of hardwood floors and the allure of a modern kitchen adorned with granite counter-tops and stainless steel appliances. Whether you're a gourmet chef or prefer quick meals, this kitchen is a culinary dream come true.Location is key, and this condo hits the mark. Just moments away from the vibrant Square One Shopping Centre, a hub for shopping, dining, and entertainment. Convenient access to public transit and major highways makes commuting a breeze, connecting you seamlessly to the greater Toronto area.The building is replete with amenities designed to elevate your lifestyle. Enjoy peace of mind with 24-hour security and indulge in recreational activities with facilities that include a gaming lounge, media room, exercise room, and an inviting indoor pool. Families will appreciate the kids' play area, while sun-seekers can bask on the tanning deck or host summer BBQs in the designated area. **** EXTRAS **** option: Beautiful furinished unit shows as on the photos at addional rent $100/monthly (id:58043)
Property Details
| MLS® Number | W9384810 |
| Property Type | Single Family |
| Neigbourhood | City Centre |
| Community Name | City Centre |
| AmenitiesNearBy | Park, Public Transit |
| CommunityFeatures | Pet Restrictions, Community Centre |
| Features | Balcony, Carpet Free |
| ParkingSpaceTotal | 1 |
| PoolType | Indoor Pool |
| ViewType | View |
Building
| BathroomTotal | 1 |
| BedroomsAboveGround | 1 |
| BedroomsTotal | 1 |
| Amenities | Security/concierge, Exercise Centre, Visitor Parking, Party Room, Storage - Locker |
| CoolingType | Central Air Conditioning |
| ExteriorFinish | Concrete |
| FireProtection | Smoke Detectors, Security System |
| FlooringType | Hardwood |
| HeatingFuel | Natural Gas |
| HeatingType | Forced Air |
| SizeInterior | 499.9955 - 598.9955 Sqft |
| Type | Apartment |
Parking
| Underground |
Land
| Acreage | No |
| LandAmenities | Park, Public Transit |
Rooms
| Level | Type | Length | Width | Dimensions |
|---|---|---|---|---|
| Ground Level | Kitchen | 4.09 m | 3.05 m | 4.09 m x 3.05 m |
| Ground Level | Living Room | 4.88 m | 3.05 m | 4.88 m x 3.05 m |
| Ground Level | Dining Room | 4.8 m | 3.05 m | 4.8 m x 3.05 m |
| Ground Level | Primary Bedroom | 3.05 m | 3.05 m | 3.05 m x 3.05 m |
Interested?
Contact us for more information
Jennifer Yang
Salesperson
8300 Woodbine Ave Ste 500
Markham, Ontario L3R 9Y7
Bessie Niu
Salesperson
8300 Woodbine Ave Ste 500
Markham, Ontario L3R 9Y7

























