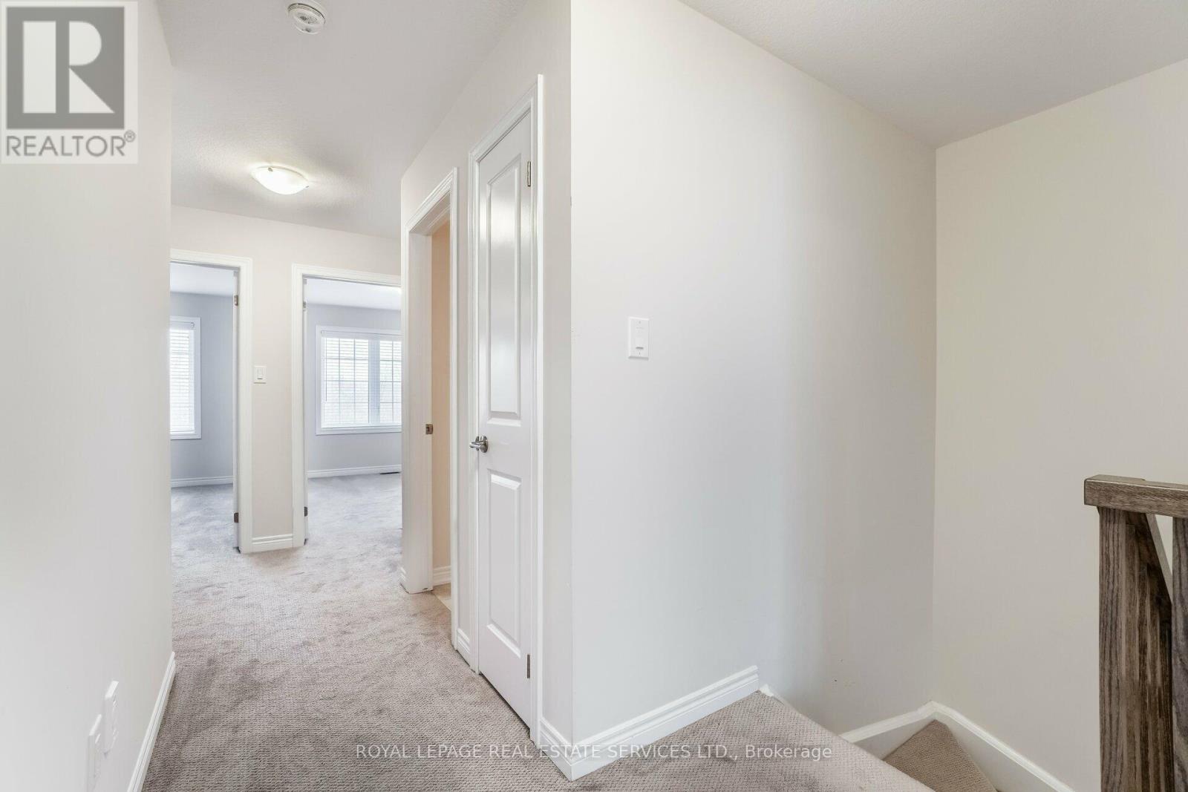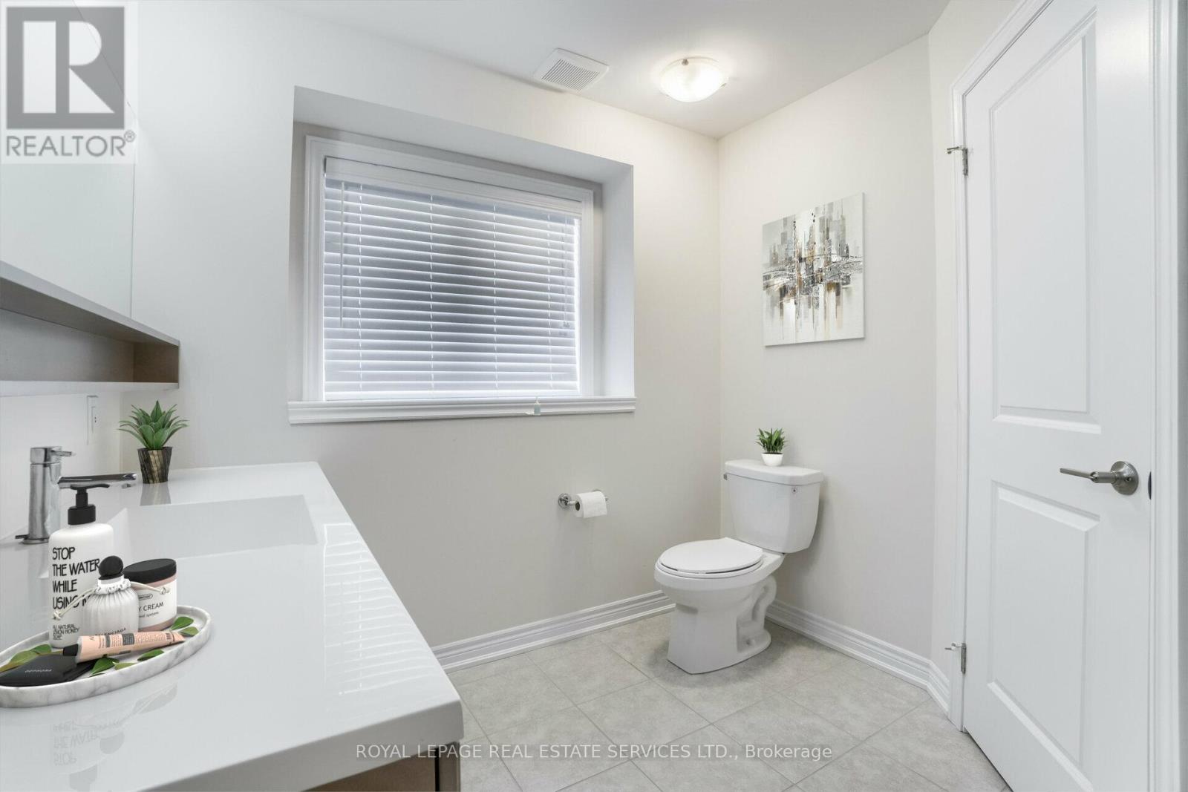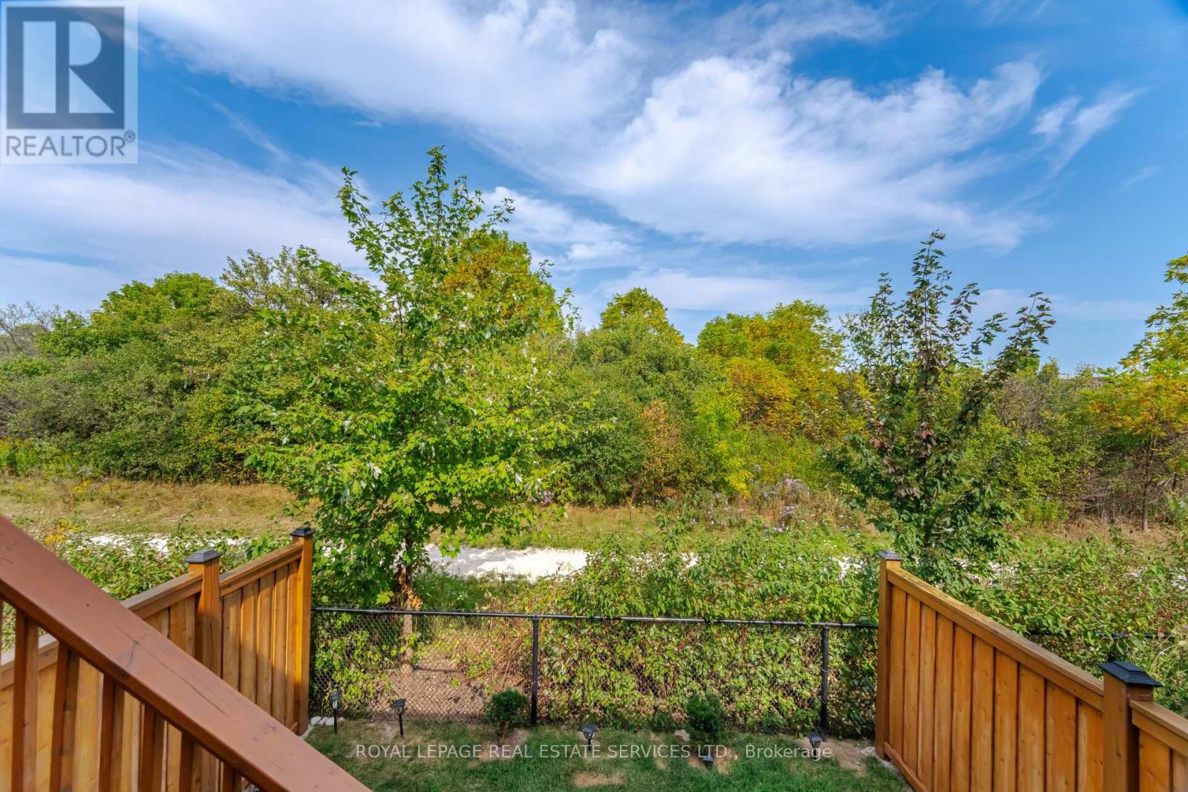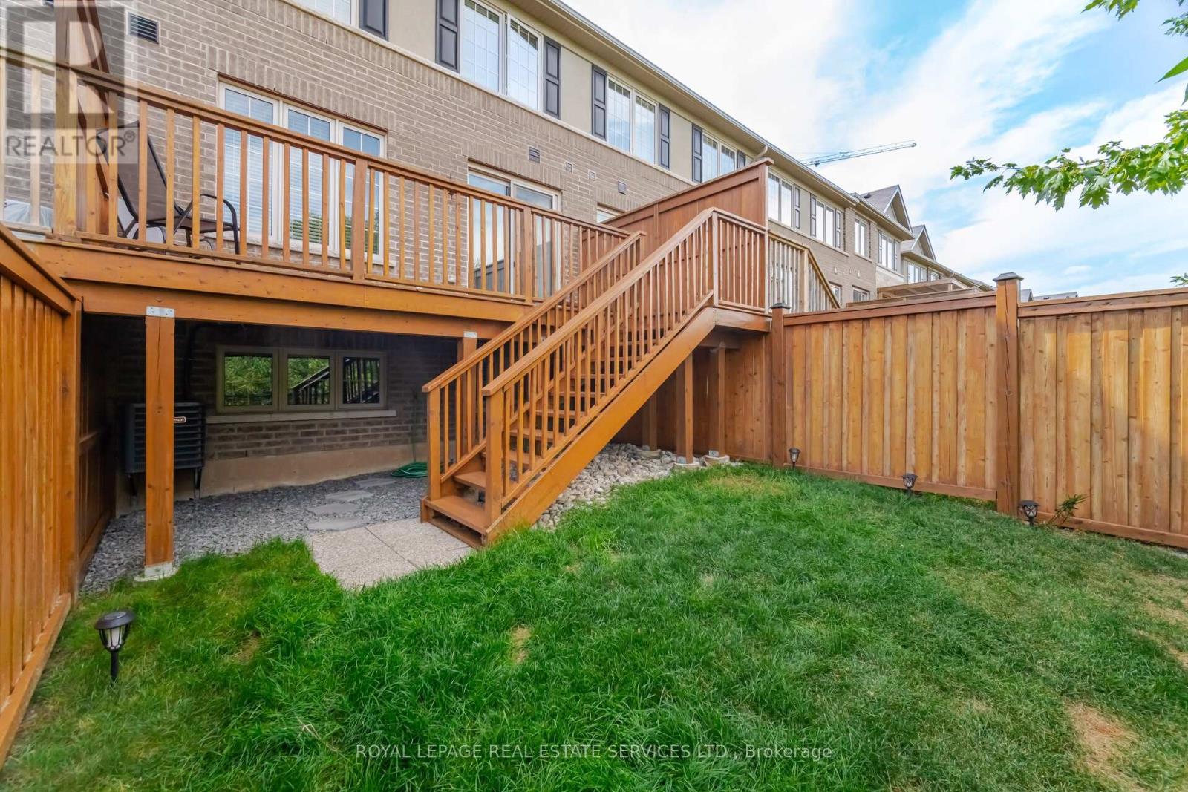3275 Mockingbird Common Oakville, Ontario L6H 0W9
$3,700 Monthly
Step into luxury with this stunning 3-bedroom, 3-washroom townhouse nestled against a picturesque ravine. The main floor features beautiful hardwood floors, 9-foot ceilings, and a chef-inspired gourmet eat-in kitchen with stone countertops, stylish tile backsplash, and high-end stainless steel appliances. Entertain or relax on the spacious deck in your private, fully fenced backyard with a serene view. Upstairs, you'll find 3 generously sized bedrooms, including a primary suite with a 3-piece ensuite and walk-in closet. The convenience of central vacuum and second-floor laundry with extra storage adds to the appeal. The unfinished basement provides ample potential for customization. Recently refreshed with a professional touch, including fresh paint in soothing natural gray tones, and professionally cleaned carpets, titles, grout and windows, this meticulous unit also boasts a one-car garage with direct access. A true gem not to be missed! **** EXTRAS **** Located in desired north-east Oakville area, Trafalgar/Dundas, close to schools, shopping, banks, restaurants, HWY 403/407, SS fridge, stove, dishwasher, washer and dryer, all ELF, existing window coverings, garage door opener and remote. (id:58043)
Property Details
| MLS® Number | W9383215 |
| Property Type | Single Family |
| Community Name | Rural Oakville |
| AmenitiesNearBy | Hospital, Place Of Worship, Public Transit, Schools |
| Features | Backs On Greenbelt |
| ParkingSpaceTotal | 2 |
| Structure | Porch |
Building
| BathroomTotal | 3 |
| BedroomsAboveGround | 3 |
| BedroomsTotal | 3 |
| Appliances | Garage Door Opener Remote(s), Central Vacuum, Water Heater |
| BasementDevelopment | Unfinished |
| BasementType | N/a (unfinished) |
| ConstructionStyleAttachment | Attached |
| CoolingType | Central Air Conditioning |
| ExteriorFinish | Brick, Stone |
| FireProtection | Smoke Detectors |
| FlooringType | Hardwood, Tile, Carpeted |
| FoundationType | Concrete |
| HalfBathTotal | 1 |
| HeatingFuel | Natural Gas |
| HeatingType | Forced Air |
| StoriesTotal | 2 |
| SizeInterior | 1499.9875 - 1999.983 Sqft |
| Type | Row / Townhouse |
| UtilityWater | Municipal Water |
Parking
| Garage | |
| Inside Entry |
Land
| Acreage | No |
| FenceType | Fenced Yard |
| LandAmenities | Hospital, Place Of Worship, Public Transit, Schools |
| LandscapeFeatures | Landscaped |
| Sewer | Sanitary Sewer |
| SizeDepth | 20 Ft |
| SizeFrontage | 84 Ft ,8 In |
| SizeIrregular | 84.7 X 20 Ft |
| SizeTotalText | 84.7 X 20 Ft |
Rooms
| Level | Type | Length | Width | Dimensions |
|---|---|---|---|---|
| Second Level | Primary Bedroom | 4.31 m | 4.31 m | 4.31 m x 4.31 m |
| Second Level | Bedroom 2 | 2.88 m | 3.64 m | 2.88 m x 3.64 m |
| Second Level | Bedroom 3 | 2.88 m | 3.64 m | 2.88 m x 3.64 m |
| Ground Level | Family Room | 5.84 m | 3.35 m | 5.84 m x 3.35 m |
| Ground Level | Dining Room | 2.45 m | 3.29 m | 2.45 m x 3.29 m |
| Ground Level | Kitchen | 3.13 m | 2.74 m | 3.13 m x 2.74 m |
https://www.realtor.ca/real-estate/27506729/3275-mockingbird-common-oakville-rural-oakville
Interested?
Contact us for more information
Monika Anna Kamycki
Broker
1654 Lakeshore Rd. W.
Mississauga, Ontario L5J 1J3







































