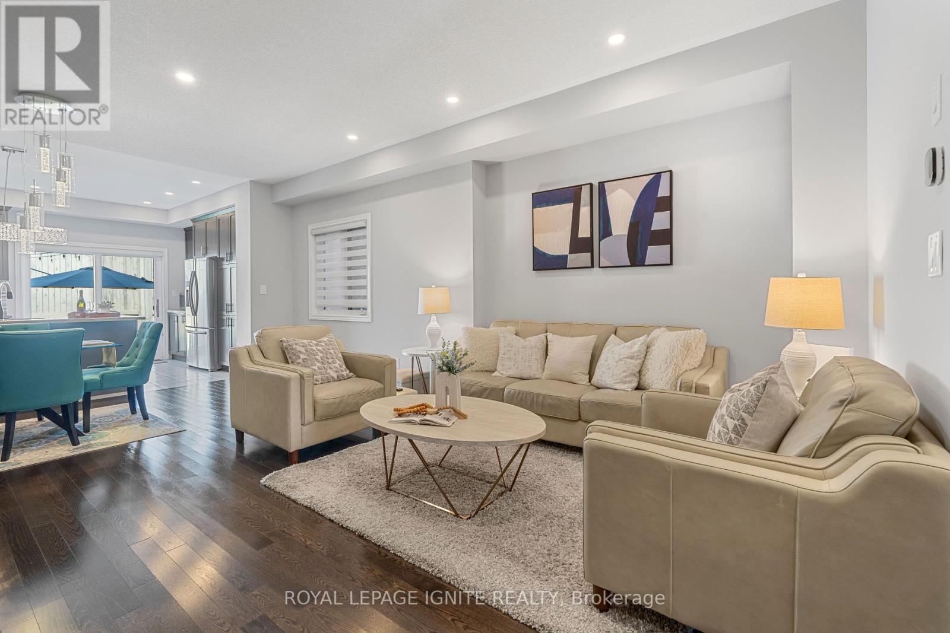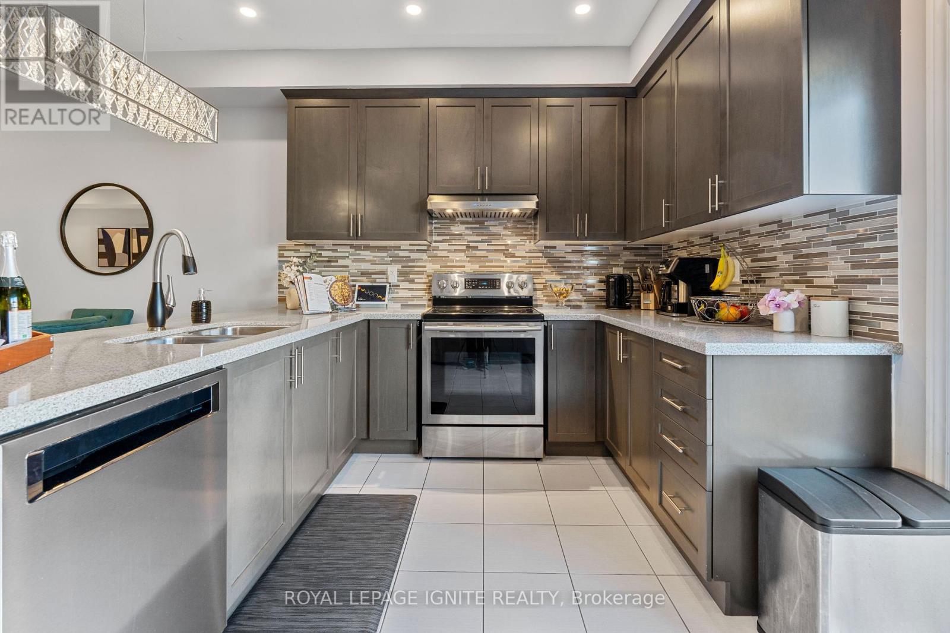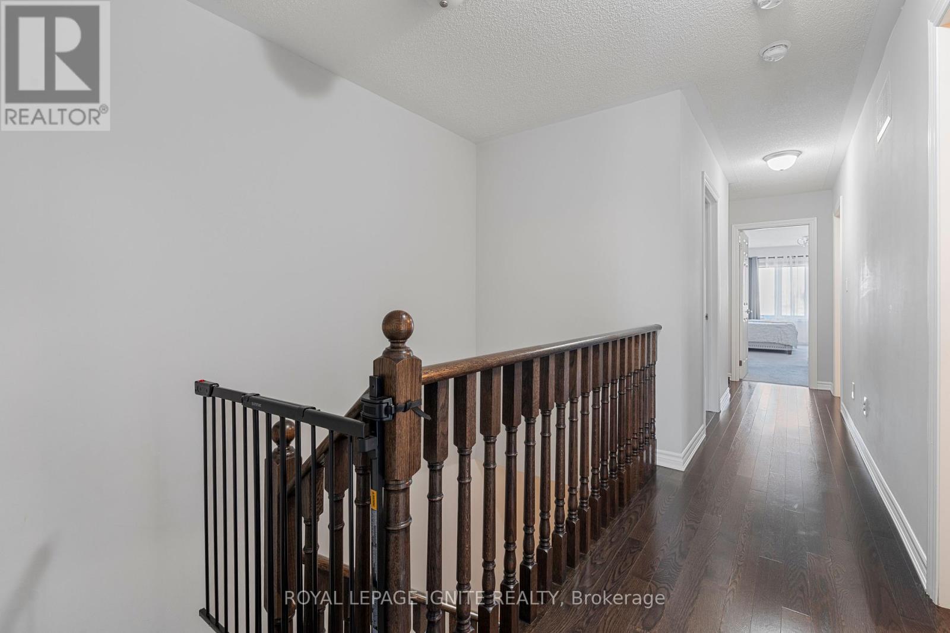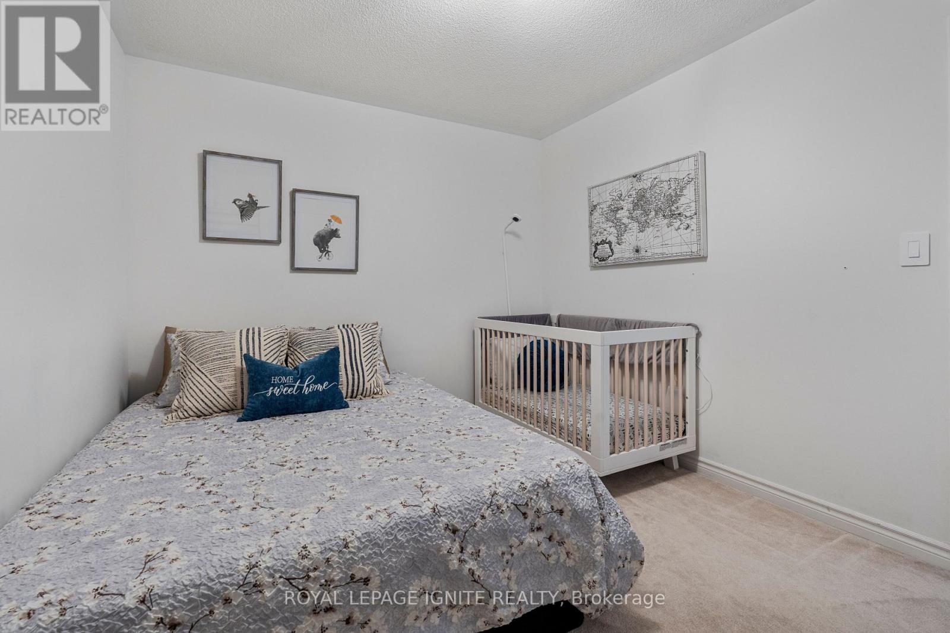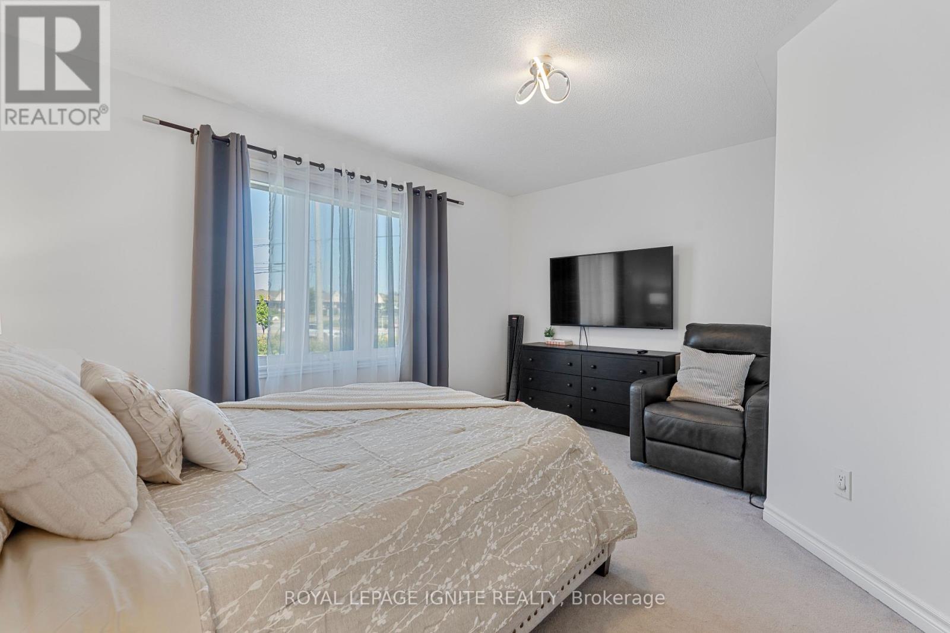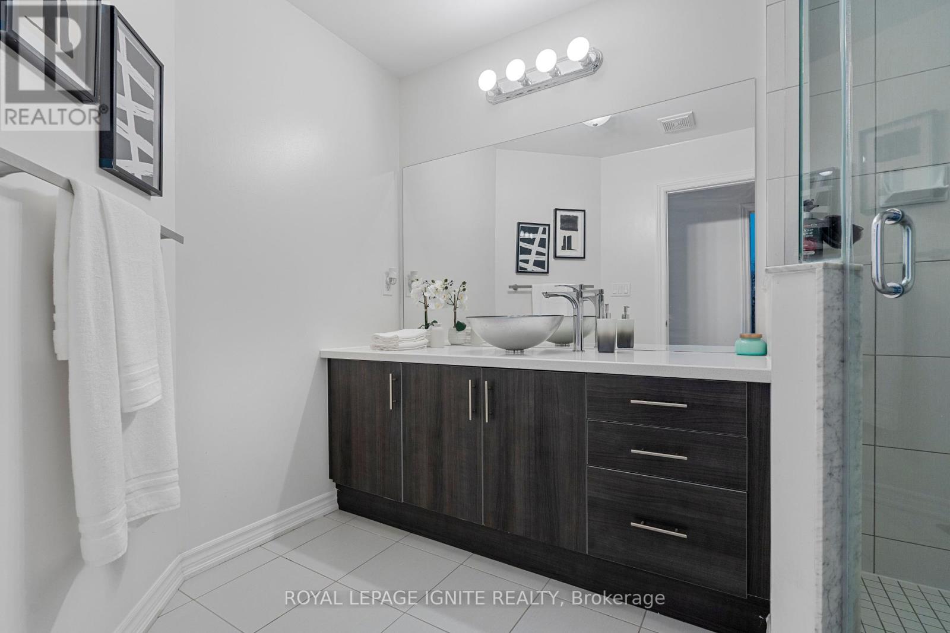14 Gammon Crescent Brampton, Ontario L6Y 6B7
$939,900Maintenance, Parcel of Tied Land
$177 Monthly
Maintenance, Parcel of Tied Land
$177 MonthlyAn executive semi-like townhouse on a private crescent in Bram West! Only attached from one side like a semi, this immaculate home is perfect for growing families, featuring 2,400sqft+ of living space incl 4BRs, 3.5WRs, upstairs laundry & more! A double-door entryway welcomes you to a foyer w 12ft ceilings, followed by the great room that is perfect for entertaining & extends to an open-concept kitchen w quartz countertops, upgraded appliances, light fixtures & maple cabinets. The backyard is fenced w interlocking patio & no homes behind. The Bsmt is fully finished Rec room w full WR! Steps from 407 & Steeles, mins to 401, Heartland, Premium Outlets, & schools, walking dist. to community centre, groceries, shopping, transit & more! *INSP RPT INCLD* **** EXTRAS **** Lovingly cared-for family home w upgraded energy efficient patio door, central vacuum rough-in, vessels sinks w upgraded faucets, upgraded vanities in the WRs, extra parking space, stone patio in the fenced backyard and no homes behind. (id:58043)
Open House
This property has open houses!
2:00 pm
Ends at:4:00 pm
2:00 pm
Ends at:4:00 pm
Property Details
| MLS® Number | W9391890 |
| Property Type | Single Family |
| Community Name | Bram West |
| AmenitiesNearBy | Park, Place Of Worship, Public Transit, Schools |
| CommunityFeatures | Community Centre |
| EquipmentType | Water Heater - Gas |
| Features | Paved Yard |
| ParkingSpaceTotal | 3 |
| RentalEquipmentType | Water Heater - Gas |
| Structure | Patio(s) |
Building
| BathroomTotal | 4 |
| BedroomsAboveGround | 4 |
| BedroomsBelowGround | 1 |
| BedroomsTotal | 5 |
| Amenities | Fireplace(s), Separate Electricity Meters |
| Appliances | Garage Door Opener Remote(s), Water Heater, Dishwasher, Dryer, Oven, Range, Refrigerator, Stove, Washer, Window Coverings |
| BasementDevelopment | Finished |
| BasementType | N/a (finished) |
| ConstructionStyleAttachment | Attached |
| CoolingType | Central Air Conditioning |
| ExteriorFinish | Brick, Stone |
| FireProtection | Smoke Detectors |
| FireplacePresent | Yes |
| FlooringType | Hardwood, Carpeted, Tile, Laminate |
| FoundationType | Poured Concrete |
| HalfBathTotal | 1 |
| HeatingFuel | Natural Gas |
| HeatingType | Forced Air |
| StoriesTotal | 2 |
| Type | Row / Townhouse |
| UtilityWater | Municipal Water |
Parking
| Garage |
Land
| Acreage | No |
| FenceType | Fenced Yard |
| LandAmenities | Park, Place Of Worship, Public Transit, Schools |
| Sewer | Sanitary Sewer |
| SizeDepth | 109 Ft |
| SizeFrontage | 19 Ft ,8 In |
| SizeIrregular | 19.69 X 109.02 Ft |
| SizeTotalText | 19.69 X 109.02 Ft |
Rooms
| Level | Type | Length | Width | Dimensions |
|---|---|---|---|---|
| Second Level | Primary Bedroom | 3.65 m | 4.57 m | 3.65 m x 4.57 m |
| Second Level | Bedroom | 3.53 m | 2.98 m | 3.53 m x 2.98 m |
| Second Level | Bedroom | 3.59 m | 2.98 m | 3.59 m x 2.98 m |
| Second Level | Bedroom | 3.84 m | 2.68 m | 3.84 m x 2.68 m |
| Second Level | Laundry Room | 2.46 m | 1.58 m | 2.46 m x 1.58 m |
| Basement | Recreational, Games Room | 6.15 m | 4.5 m | 6.15 m x 4.5 m |
| Main Level | Great Room | 3.65 m | 4.7 m | 3.65 m x 4.7 m |
| Main Level | Dining Room | 3 m | 4.5 m | 3 m x 4.5 m |
| Main Level | Kitchen | 3.04 m | 4.57 m | 3.04 m x 4.57 m |
https://www.realtor.ca/real-estate/27529406/14-gammon-crescent-brampton-bram-west-bram-west
Interested?
Contact us for more information
Arpit Kumar
Salesperson
D2 - 795 Milner Avenue
Toronto, Ontario M1B 3C3







