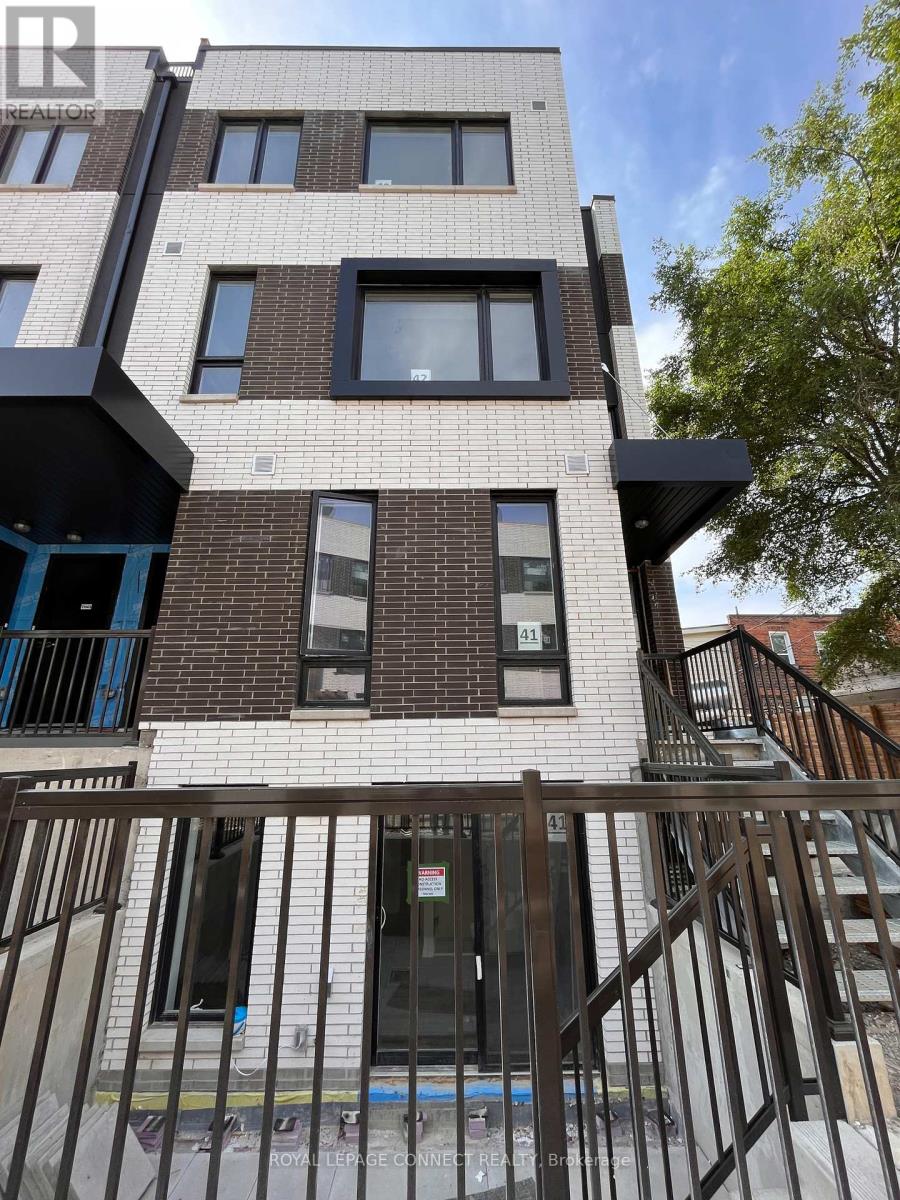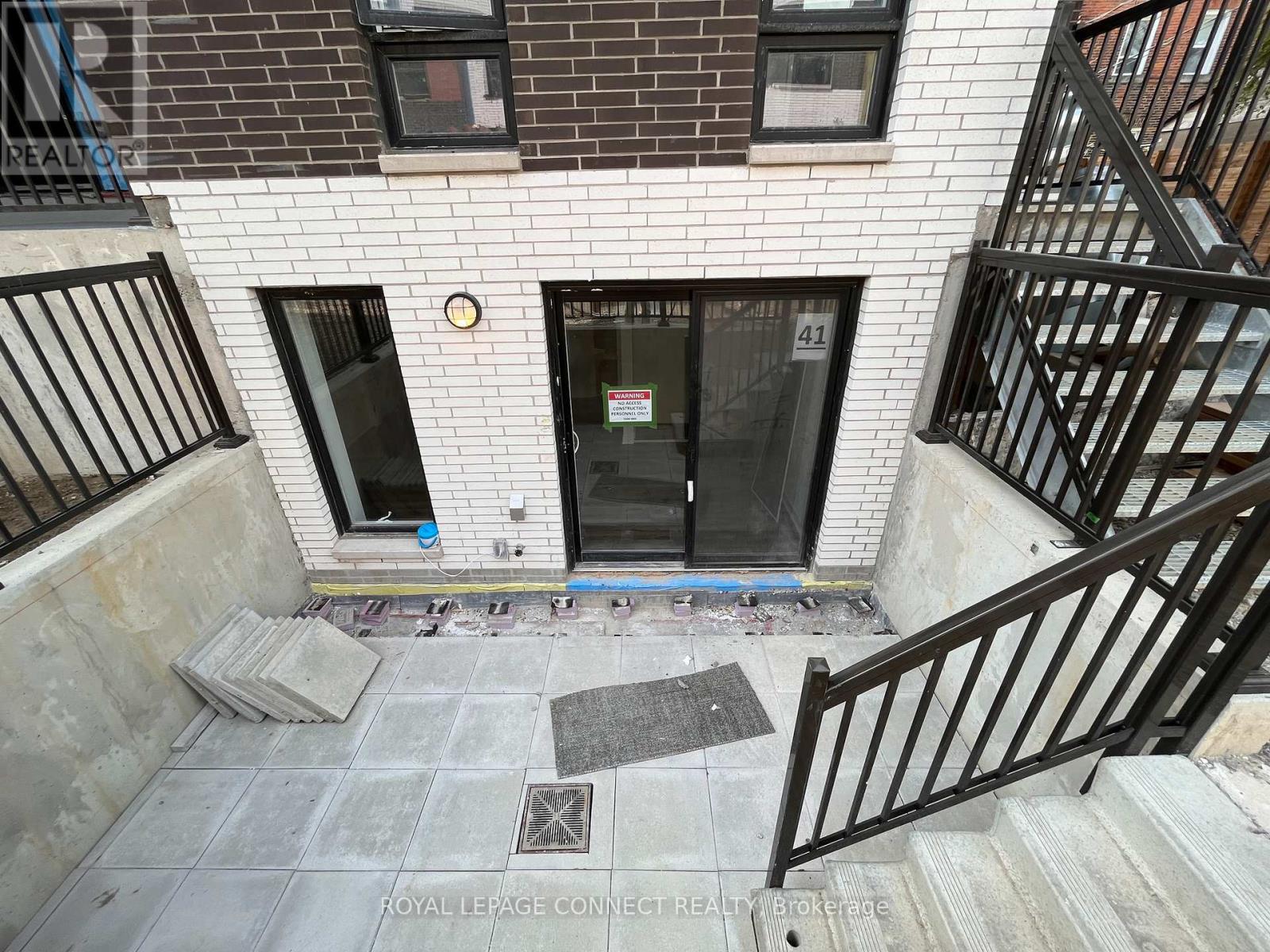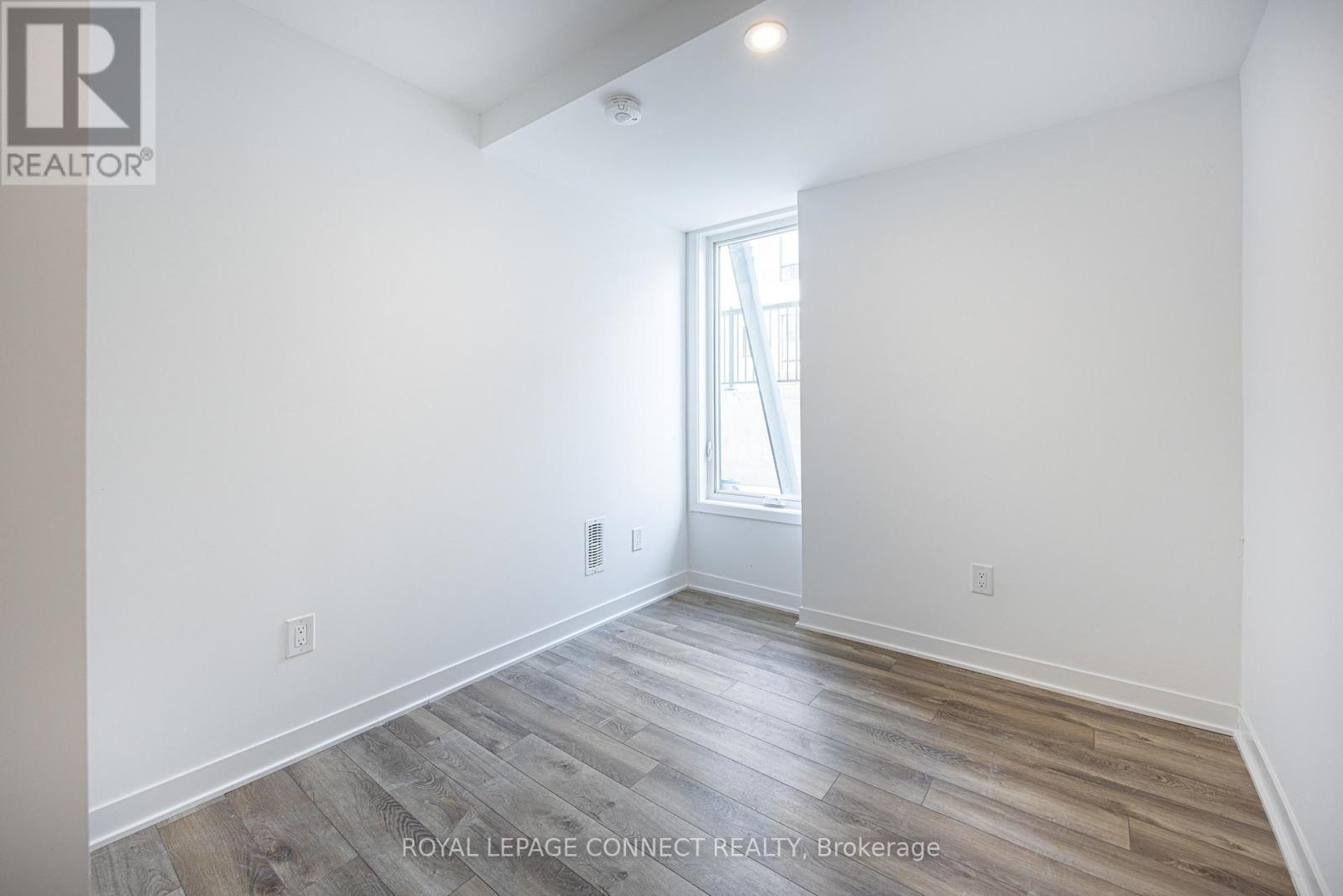Th9 - 30 Ed Clark Gardens Toronto, Ontario M6N 0C1
$3,500 Monthly
This spacious 3 bed, 2 bath urban townhome at Reunion Crossing is an incredible place to call home. Open-concept floor plan, 2-storey design, and a sunken terrace make this home a great option for young professionals and growing families. Townhome residents have access to all of the exciting amenities in the condominium next door. Discover a space that has been crafted to meet all of your needs, and reunite with the home you truly love. Reunion Crossing is a natural point of connection between The Stockyards, The Junction & Corso Italia. With the St. Clair Streetcar at your doorstep, and endless shopping, dining, parks and recreation nearby, you can unite with a complete urban lifestyle at Reunion Crossing. Window Blinds Installed Throughout. Internet is included. Water and electricity are extra. One underground parking space with EV Charger and one locker included. Entrance to parking garage and garbage chutes right next to unit for your convenience. [Note: Photos are from previous listing. All deficiencies have been corrected.] (id:58043)
Property Details
| MLS® Number | W9382683 |
| Property Type | Single Family |
| Neigbourhood | Weston-Pellam Park |
| Community Name | Weston-Pellam Park |
| AmenitiesNearBy | Hospital, Park, Place Of Worship, Public Transit, Schools |
| CommunityFeatures | Pet Restrictions, Community Centre |
| Features | Carpet Free |
| ParkingSpaceTotal | 1 |
Building
| BathroomTotal | 2 |
| BedroomsAboveGround | 3 |
| BedroomsTotal | 3 |
| Amenities | Exercise Centre, Recreation Centre, Party Room, Visitor Parking, Storage - Locker |
| CoolingType | Central Air Conditioning |
| ExteriorFinish | Brick |
| FlooringType | Laminate |
| HeatingFuel | Natural Gas |
| HeatingType | Forced Air |
| StoriesTotal | 2 |
| SizeInterior | 999.992 - 1198.9898 Sqft |
| Type | Row / Townhouse |
Parking
| Underground |
Land
| Acreage | No |
| LandAmenities | Hospital, Park, Place Of Worship, Public Transit, Schools |
Rooms
| Level | Type | Length | Width | Dimensions |
|---|---|---|---|---|
| Lower Level | Primary Bedroom | 4.11 m | 2.67 m | 4.11 m x 2.67 m |
| Lower Level | Bedroom 2 | 2.67 m | 2.59 m | 2.67 m x 2.59 m |
| Lower Level | Bedroom 3 | 2.51 m | 2.39 m | 2.51 m x 2.39 m |
| Upper Level | Living Room | 4.37 m | 3.18 m | 4.37 m x 3.18 m |
| Upper Level | Dining Room | 4.37 m | 3.18 m | 4.37 m x 3.18 m |
| Upper Level | Kitchen | 4.37 m | 3.18 m | 4.37 m x 3.18 m |
Interested?
Contact us for more information
Lucy Roberts
Salesperson
311 Roncesvalles Avenue
Toronto, Ontario M6R 2M6
Edward Wang
Broker
311 Roncesvalles Avenue
Toronto, Ontario M6R 2M6




























