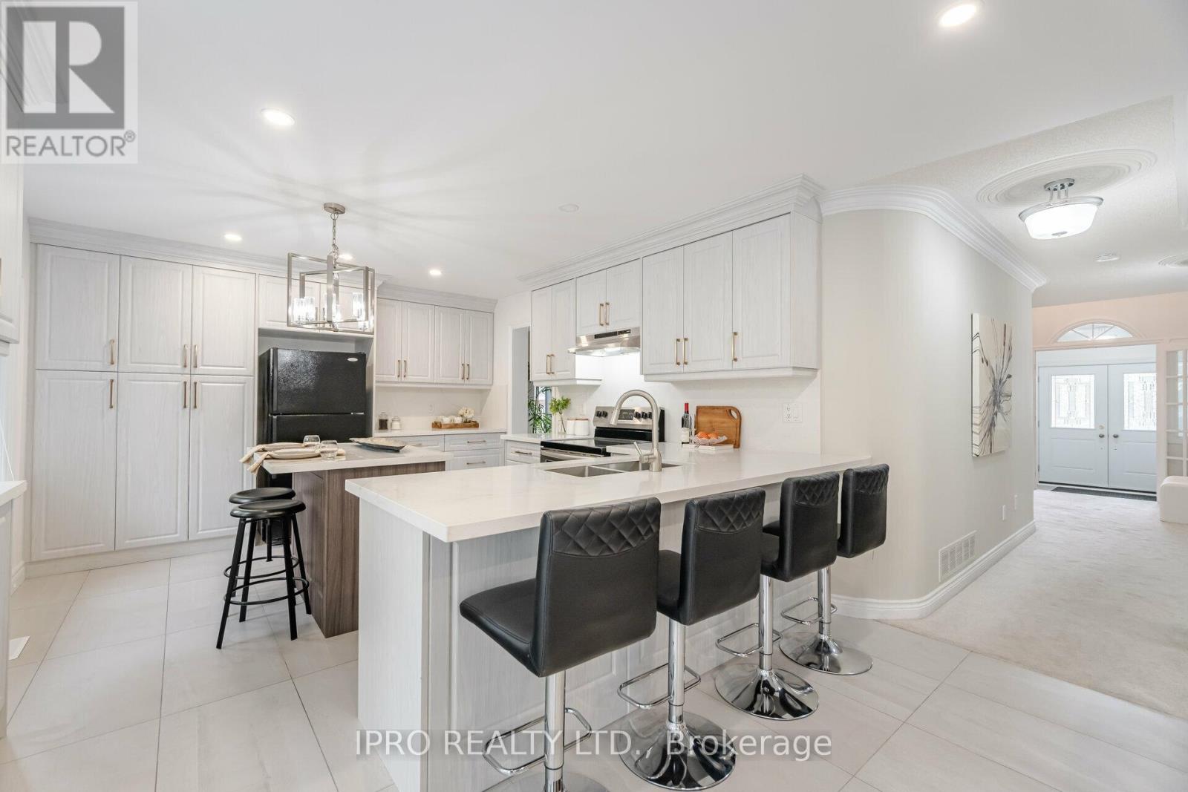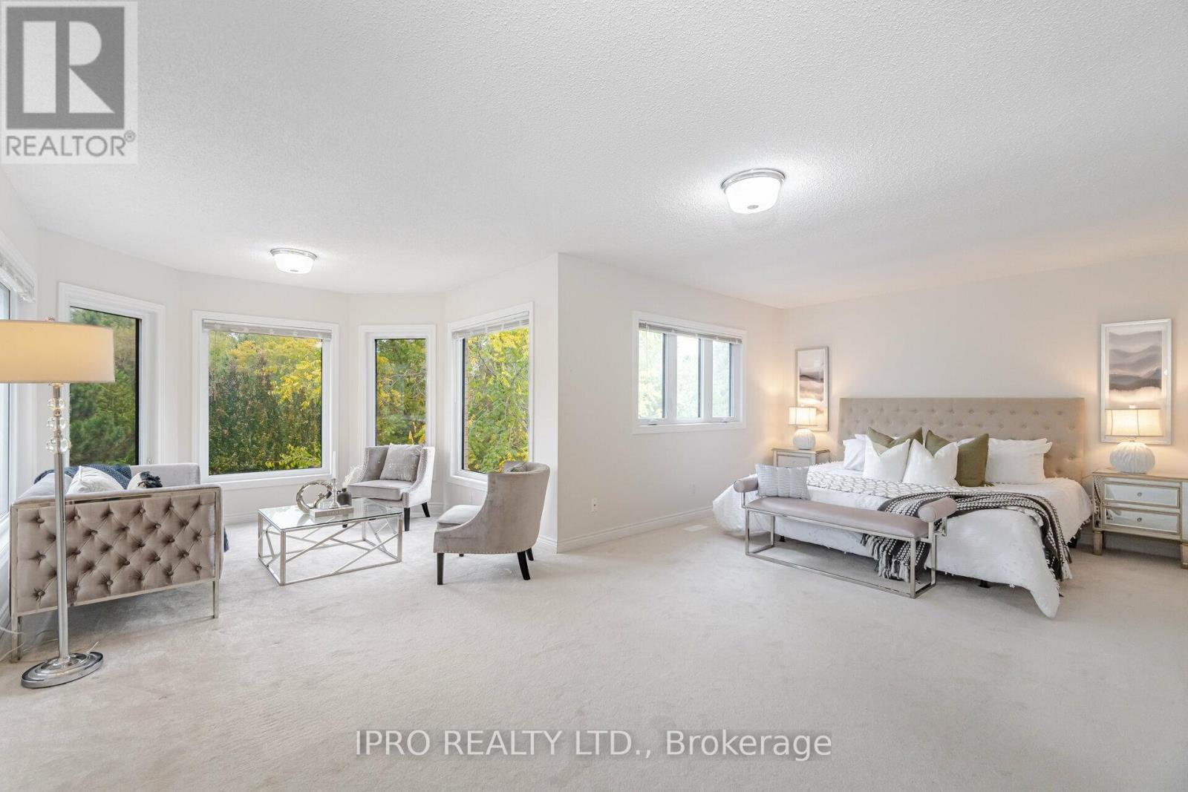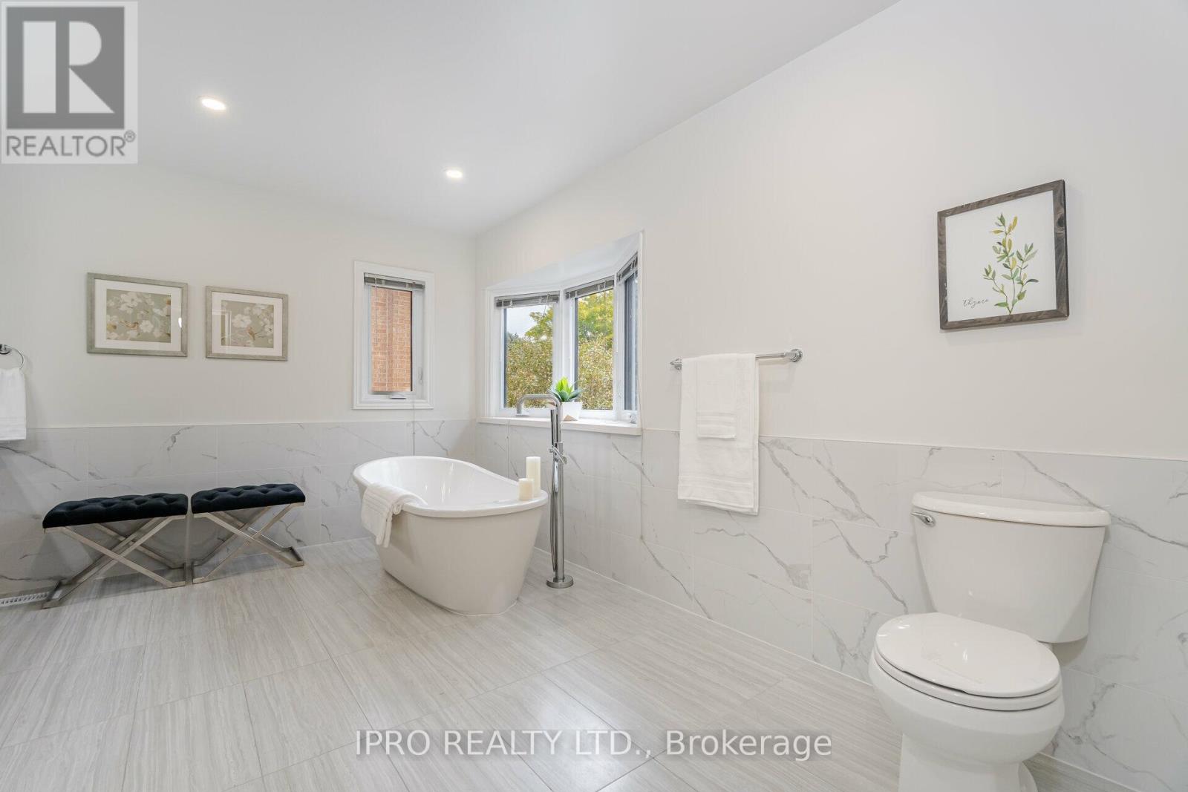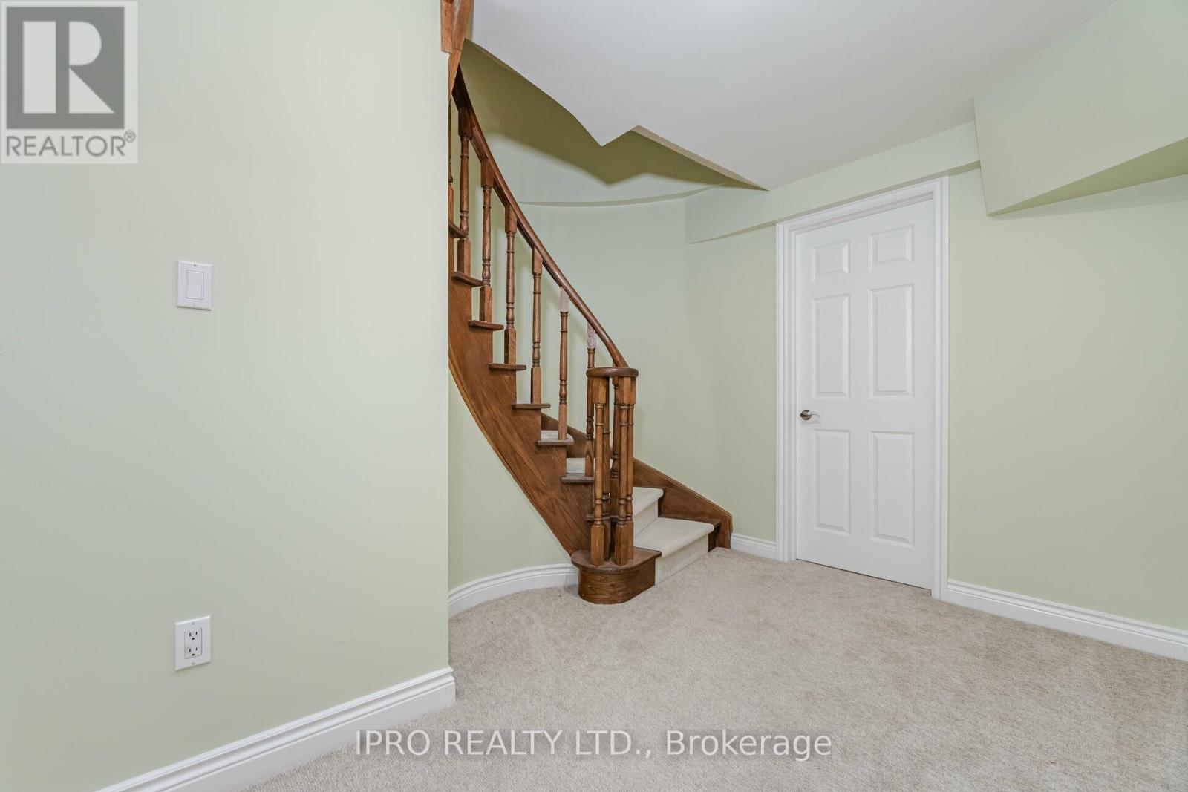1905 Folkway Drive Mississauga, Ontario L5L 3T7
$1,899,900
Outstanding executive home, approx. 3,400 sqft plus a huge finished walk-out basement. Nestled in a quiet area of Sawmill Valley with soaring mature trees. Boasting 5 beautifully renovated bathrooms, 3 of them on the 2nd floor. Stunning renovated kitchen with ample storage cabinets. Quartz counter-tops in kitchen and bathrooms. Main floor office/den. 2 storey foyer. Living room with cathedral ceiling. Very nright home with large windows throughout. Large private treed backyard with no neighbourbous looking directly onto you. 6 parking. **** EXTRAS **** Large two-story deck. Sauna in basement. Crown molding. You must see this home to appreciate how large and bright it is. With all this to offer, this could be your forever home! (id:58043)
Property Details
| MLS® Number | W9391329 |
| Property Type | Single Family |
| Neigbourhood | Erin Mills |
| Community Name | Erin Mills |
| AmenitiesNearBy | Hospital, Public Transit, Schools |
| Features | Wooded Area, Conservation/green Belt |
| ParkingSpaceTotal | 6 |
Building
| BathroomTotal | 5 |
| BedroomsAboveGround | 4 |
| BedroomsBelowGround | 1 |
| BedroomsTotal | 5 |
| Appliances | Window Coverings |
| BasementDevelopment | Finished |
| BasementFeatures | Separate Entrance, Walk Out |
| BasementType | N/a (finished) |
| ConstructionStyleAttachment | Detached |
| CoolingType | Central Air Conditioning |
| ExteriorFinish | Brick |
| FireplacePresent | Yes |
| FoundationType | Concrete |
| HalfBathTotal | 1 |
| HeatingFuel | Natural Gas |
| HeatingType | Forced Air |
| StoriesTotal | 2 |
| SizeInterior | 2999.975 - 3499.9705 Sqft |
| Type | House |
| UtilityWater | Municipal Water |
Parking
| Garage |
Land
| Acreage | No |
| FenceType | Fenced Yard |
| LandAmenities | Hospital, Public Transit, Schools |
| Sewer | Sanitary Sewer |
| SizeDepth | 128 Ft |
| SizeFrontage | 59 Ft ,1 In |
| SizeIrregular | 59.1 X 128 Ft |
| SizeTotalText | 59.1 X 128 Ft |
Rooms
| Level | Type | Length | Width | Dimensions |
|---|---|---|---|---|
| Second Level | Bedroom 4 | 3.43 m | 3.2 m | 3.43 m x 3.2 m |
| Second Level | Bathroom | Measurements not available | ||
| Second Level | Primary Bedroom | 6.7 m | 3.43 m | 6.7 m x 3.43 m |
| Second Level | Bedroom 2 | 4.47 m | 3.89 m | 4.47 m x 3.89 m |
| Second Level | Bedroom 3 | 3.68 m | 3.18 m | 3.68 m x 3.18 m |
| Main Level | Office | 4.14 m | 2.92 m | 4.14 m x 2.92 m |
| Main Level | Living Room | 5.08 m | 3.73 m | 5.08 m x 3.73 m |
| Main Level | Eating Area | 2.82 m | 2.67 m | 2.82 m x 2.67 m |
| Main Level | Dining Room | 4.93 m | 3.61 m | 4.93 m x 3.61 m |
| Main Level | Family Room | 5.08 m | 4.06 m | 5.08 m x 4.06 m |
| Main Level | Kitchen | 4.32 m | 3.68 m | 4.32 m x 3.68 m |
| Main Level | Laundry Room | 3.02 m | 1.63 m | 3.02 m x 1.63 m |
https://www.realtor.ca/real-estate/27527977/1905-folkway-drive-mississauga-erin-mills-erin-mills
Interested?
Contact us for more information
Zam Ali
Salesperson
30 Eglinton Ave W. #c12
Mississauga, Ontario L5R 3E7











































