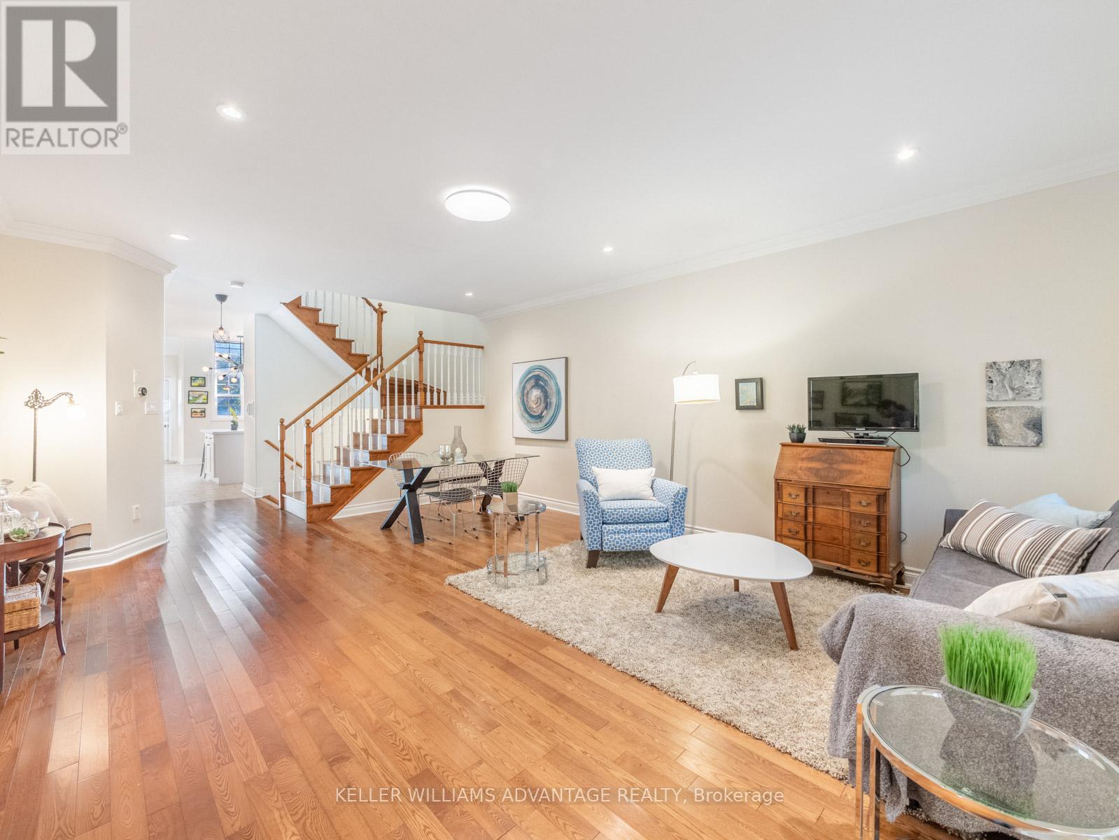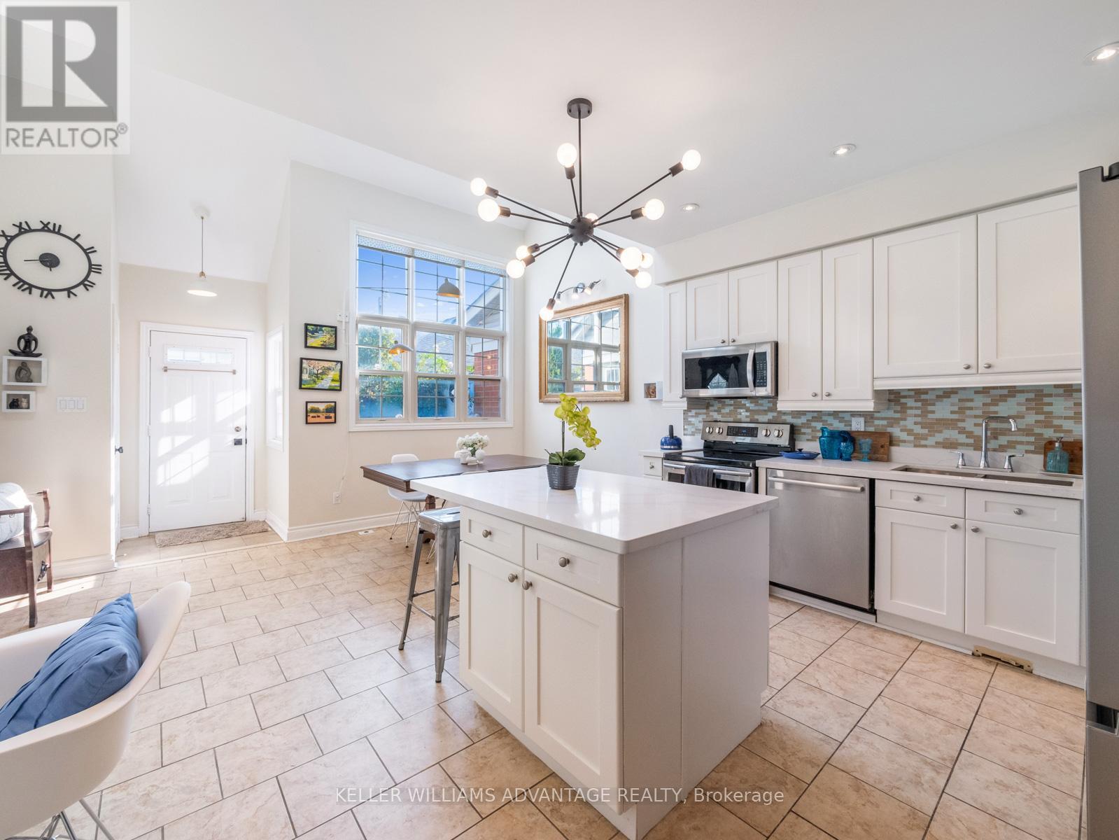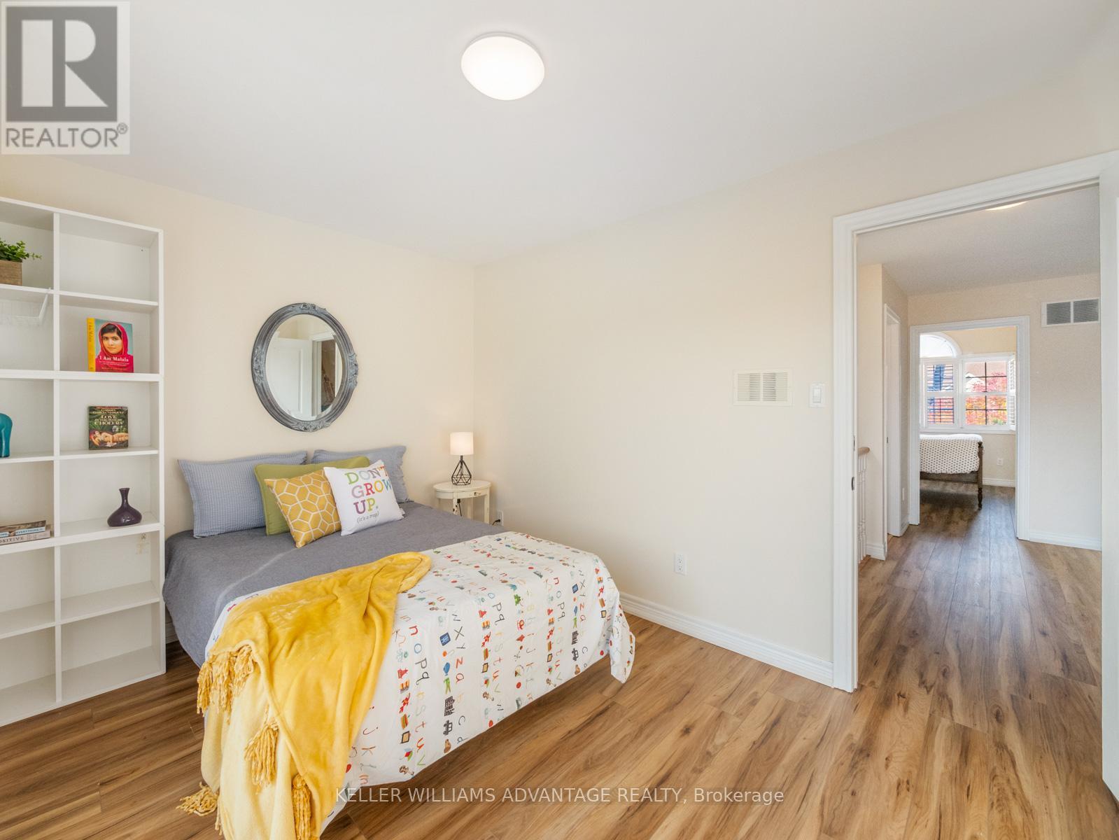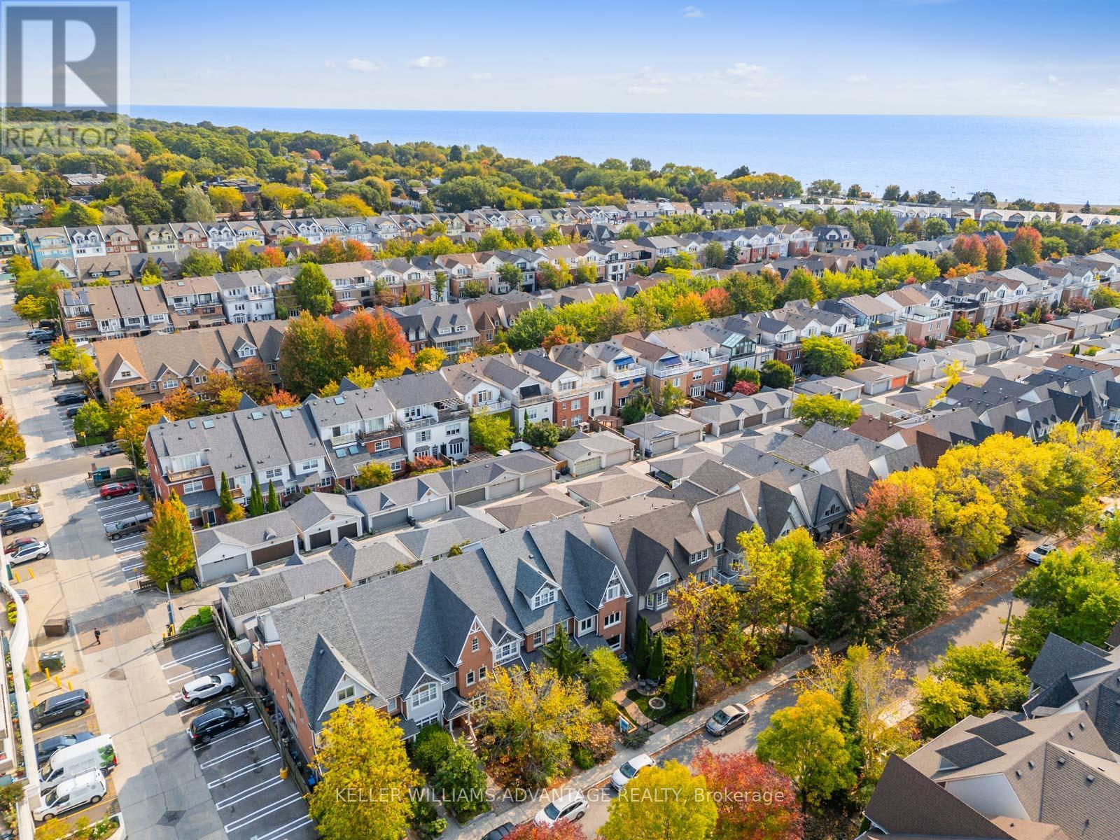105 Sarah Ashbridge Avenue Toronto, Ontario M4L 3Y1
$1,919,000
Welcome To One of The Largest Freehold Beach Townhome in The Woodbine Park Collection! Adorned by beautiful gardens and flowers in both the front and backyard, this 4 Bedroom (3 Bedrooms Above Grade) 4 Bath Home With Approx. 3,000 Sq Ft Of Total Living Space (and a 2 car garage!) with a thoughtful layout gives your family space and privacy...From the moment you walk in, you will be wowed by how large it feels and as you head into the functional kitchen space with quartz centre island you will feel the warmth of the light with the high ceilings and big windows. The second floor features a Spacious Primary Bedroom with a stylish Ensuite where you can feel pampered with heated floors and features, as well as a lounge area on the same floor that you can use for your own personal space or a work-from-home area. On the 3rd floor you will find 2 large bedrooms and one with a walk-out to a balcony. The Basement is the Perfect space for a huge entertaining area, kids play space Or For Your Out Of Town Visitors as it includes a bedroom and bathroom. Just A Short Walk To The Beach, Queen St Shops & Cafes, Groceries close by, Movie Theatre & More. The perfect home to enjoy and entertain your Family & Friends with The Beach and all of it's Festivities year long! You'll Love Living Here! These homes are Rarely available and offers are anytime. **** EXTRAS **** OPEN HOUSE Sun Oct 20th. Two laundry areas - one in basement and one on second floor. Underfloor heating, heated towel rack and heated bidet attachment! 2 car garage! (id:58043)
Open House
This property has open houses!
2:00 pm
Ends at:4:00 pm
Property Details
| MLS® Number | E9382591 |
| Property Type | Single Family |
| Community Name | The Beaches |
| AmenitiesNearBy | Beach, Marina, Park, Public Transit |
| EquipmentType | Water Heater - Tankless |
| Features | Lane, Sump Pump |
| ParkingSpaceTotal | 2 |
| RentalEquipmentType | Water Heater - Tankless |
Building
| BathroomTotal | 4 |
| BedroomsAboveGround | 3 |
| BedroomsBelowGround | 1 |
| BedroomsTotal | 4 |
| Appliances | Central Vacuum, Dishwasher, Dryer, Microwave, Refrigerator, Stove, Two Washers, Window Coverings |
| BasementDevelopment | Finished |
| BasementType | Full (finished) |
| ConstructionStyleAttachment | Attached |
| CoolingType | Central Air Conditioning |
| ExteriorFinish | Brick |
| FlooringType | Hardwood, Tile |
| FoundationType | Poured Concrete |
| HalfBathTotal | 1 |
| HeatingFuel | Natural Gas |
| HeatingType | Forced Air |
| StoriesTotal | 3 |
| SizeInterior | 1999.983 - 2499.9795 Sqft |
| Type | Row / Townhouse |
| UtilityWater | Municipal Water |
Parking
| Detached Garage |
Land
| Acreage | No |
| FenceType | Fenced Yard |
| LandAmenities | Beach, Marina, Park, Public Transit |
| Sewer | Sanitary Sewer |
| SizeDepth | 117 Ft |
| SizeFrontage | 16 Ft ,8 In |
| SizeIrregular | 16.7 X 117 Ft |
| SizeTotalText | 16.7 X 117 Ft |
| SurfaceWater | Lake/pond |
Rooms
| Level | Type | Length | Width | Dimensions |
|---|---|---|---|---|
| Second Level | Primary Bedroom | 4.84 m | 3.8 m | 4.84 m x 3.8 m |
| Second Level | Family Room | 4.88 m | 3.64 m | 4.88 m x 3.64 m |
| Third Level | Bedroom | 3.83 m | 2.53 m | 3.83 m x 2.53 m |
| Third Level | Bedroom | 4.14 m | 2.86 m | 4.14 m x 2.86 m |
| Lower Level | Bedroom | 4.73 m | 4.64 m | 4.73 m x 4.64 m |
| Lower Level | Recreational, Games Room | 8.84 m | 4.73 m | 8.84 m x 4.73 m |
| Main Level | Living Room | 7.65 m | 4.86 m | 7.65 m x 4.86 m |
| Main Level | Dining Room | 7.65 m | 4.86 m | 7.65 m x 4.86 m |
| Main Level | Kitchen | 6.09 m | 4.86 m | 6.09 m x 4.86 m |
| Main Level | Eating Area | Measurements not available |
Interested?
Contact us for more information
Barbara Best
Salesperson
1238 Queen St East Unit B
Toronto, Ontario M4L 1C3











































