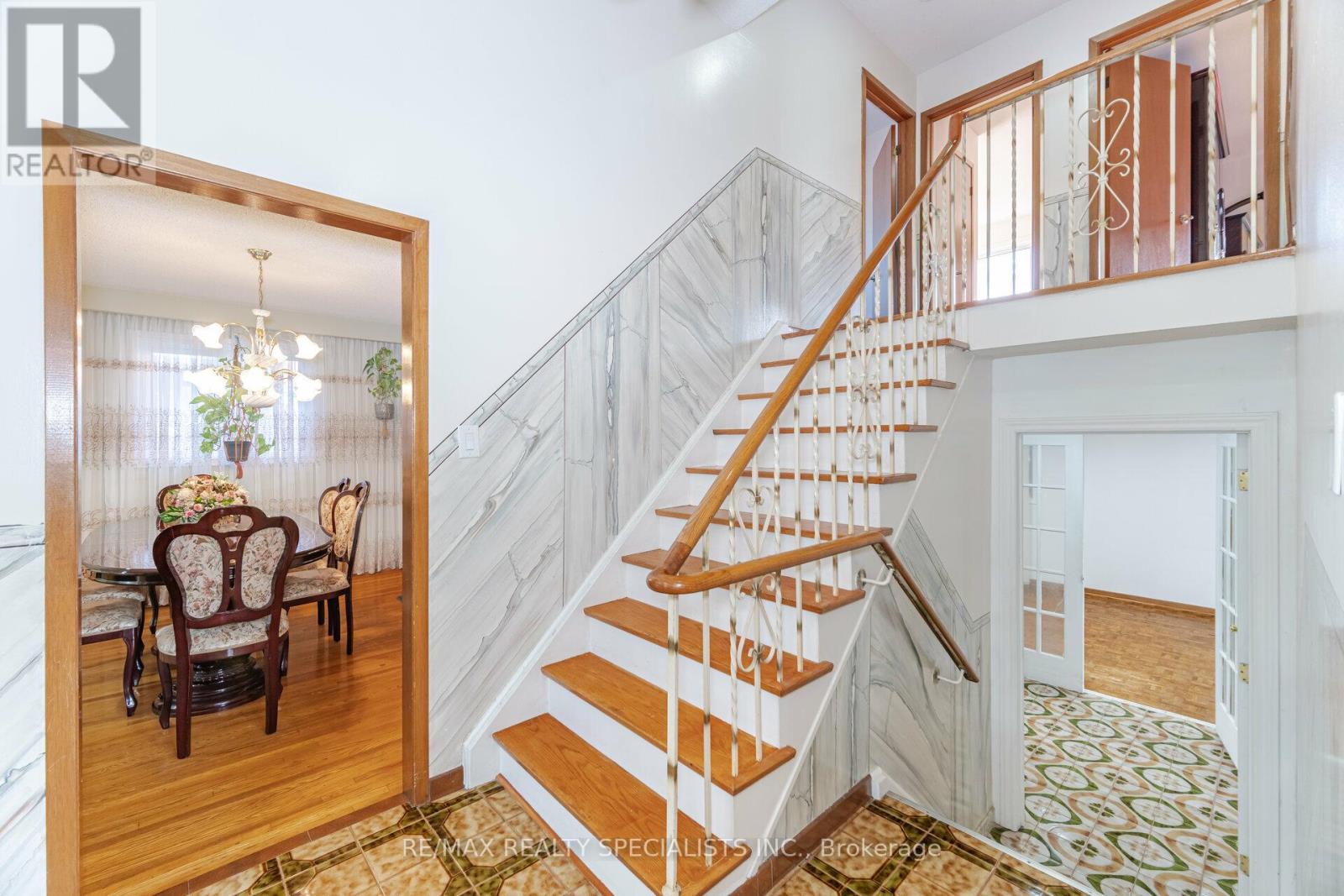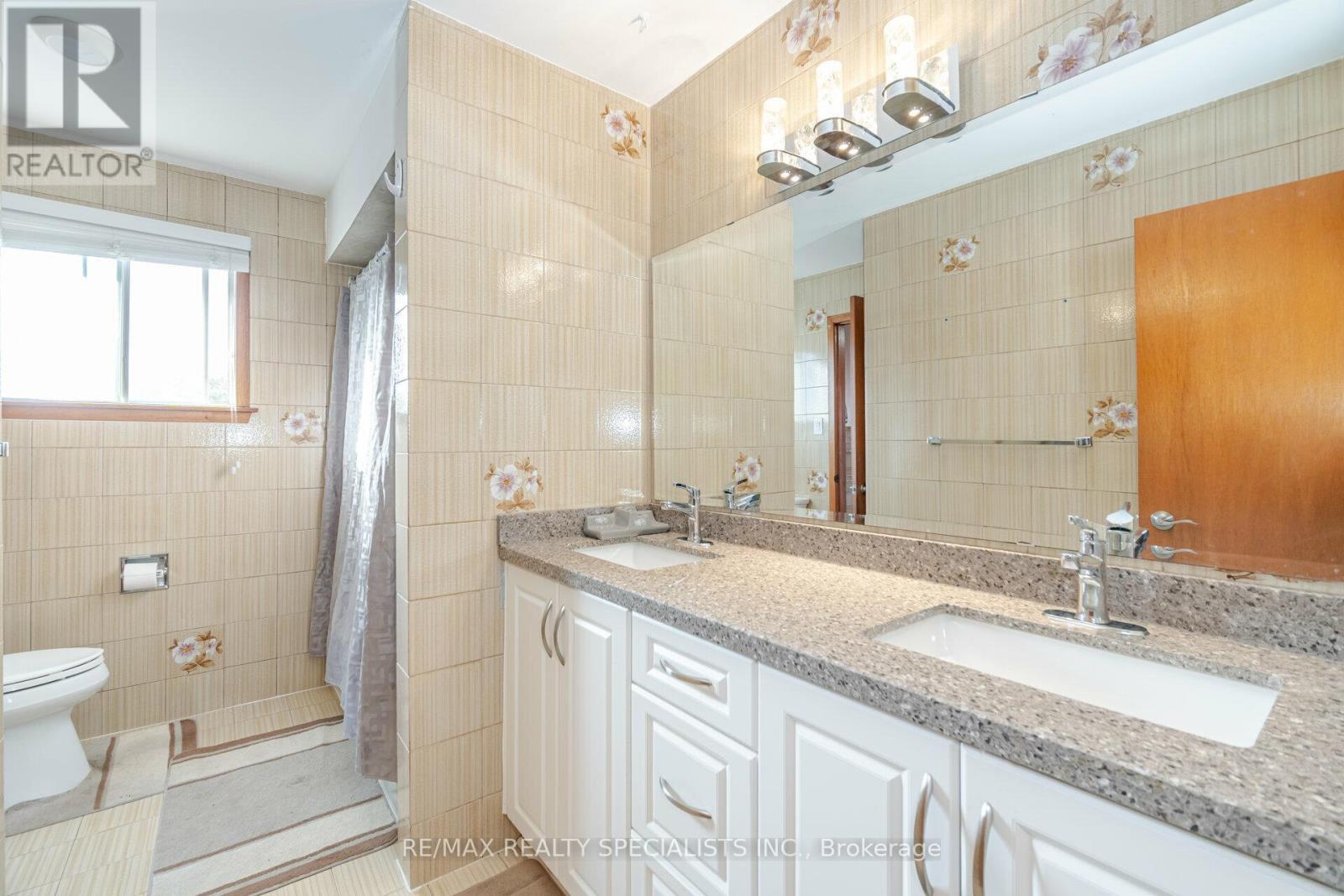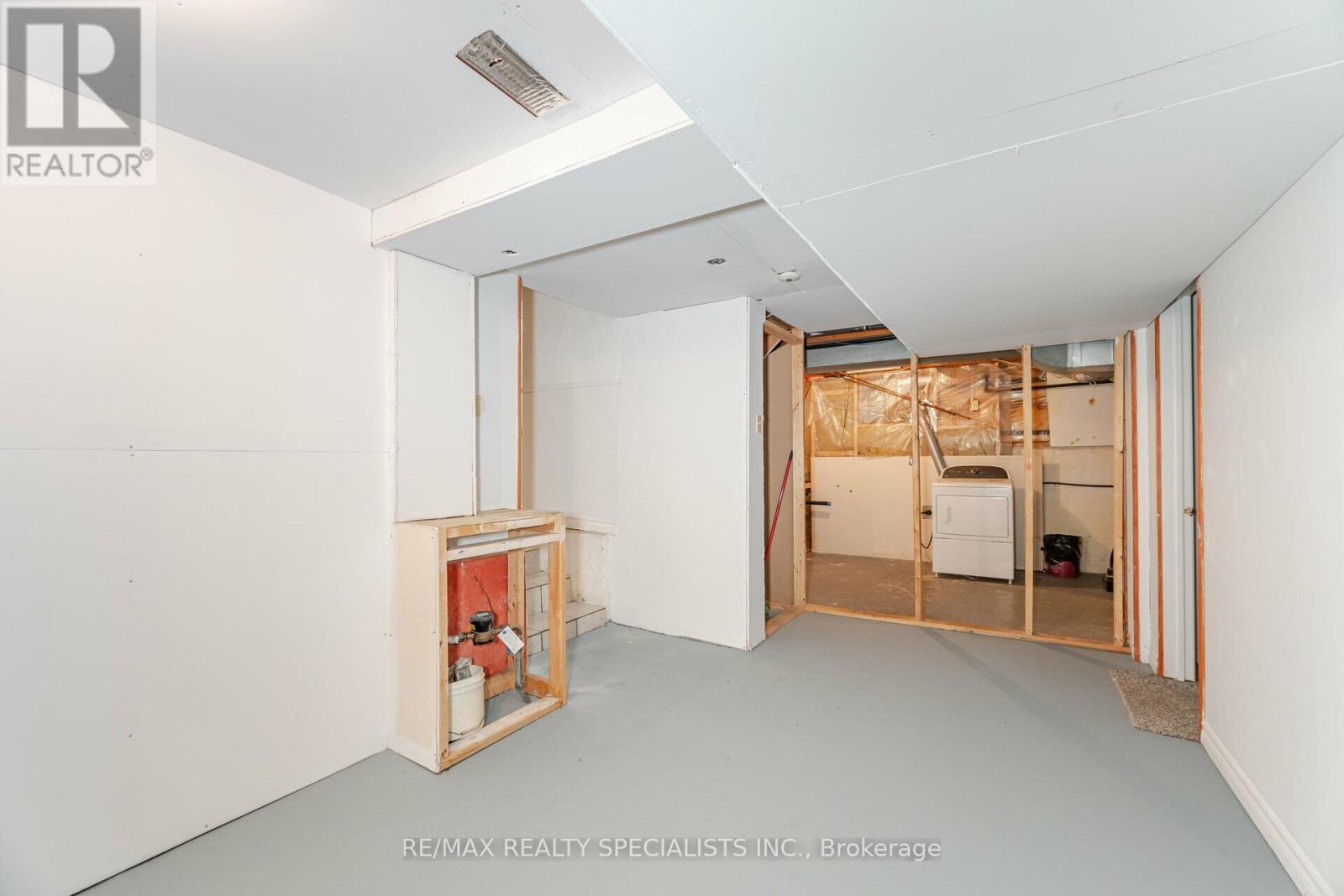4 Manorcrest Street Brampton, Ontario L6S 2W9
$1,199,000
Welcome to 4 Manorcrest Street, Brampton, a meticulously maintained gem in the highly desirable ""M"" section! This stunning home features 4+2 bedrooms, 3 bathrooms, and over 4000 sqft of living space. Enjoy a welcoming living/dining area and a generously sized kitchen, perfect for family gatherings. The professionally finished basement adds extra charm with two additional bedrooms, a full bath, and a second family-sized kitchen,ideal for extended family or entertaining. Boasting great curb appeal with an oversized driveway, this property is conveniently located near Professors Lake, schools, hospitals, churches, transit, shopping, and scenic trails. Make it yours and experience the perfect blend of space,convenience, and modern living! (id:58043)
Property Details
| MLS® Number | W9382478 |
| Property Type | Single Family |
| Community Name | Central Park |
| ParkingSpaceTotal | 6 |
Building
| BathroomTotal | 3 |
| BedroomsAboveGround | 4 |
| BedroomsBelowGround | 2 |
| BedroomsTotal | 6 |
| BasementDevelopment | Finished |
| BasementFeatures | Separate Entrance |
| BasementType | N/a (finished) |
| ConstructionStyleAttachment | Detached |
| ConstructionStyleSplitLevel | Backsplit |
| CoolingType | Central Air Conditioning |
| ExteriorFinish | Brick |
| FireplacePresent | Yes |
| FoundationType | Concrete |
| HeatingFuel | Natural Gas |
| HeatingType | Forced Air |
| SizeInterior | 1999.983 - 2499.9795 Sqft |
| Type | House |
| UtilityWater | Municipal Water |
Parking
| Garage |
Land
| Acreage | No |
| Sewer | Sanitary Sewer |
| SizeDepth | 120 Ft ,8 In |
| SizeFrontage | 50 Ft ,1 In |
| SizeIrregular | 50.1 X 120.7 Ft |
| SizeTotalText | 50.1 X 120.7 Ft |
Rooms
| Level | Type | Length | Width | Dimensions |
|---|---|---|---|---|
| Second Level | Primary Bedroom | Measurements not available | ||
| Second Level | Bedroom 2 | Measurements not available | ||
| Second Level | Bedroom 3 | Measurements not available | ||
| Basement | Kitchen | Measurements not available | ||
| Basement | Bedroom | Measurements not available | ||
| Basement | Recreational, Games Room | Measurements not available | ||
| Lower Level | Family Room | Measurements not available | ||
| Lower Level | Bedroom | -1.0 | ||
| Main Level | Living Room | Measurements not available | ||
| Main Level | Dining Room | Measurements not available | ||
| Main Level | Kitchen | Measurements not available | ||
| Main Level | Eating Area | Measurements not available |
https://www.realtor.ca/real-estate/27504485/4-manorcrest-street-brampton-central-park-central-park
Interested?
Contact us for more information
Jag Billen
Salesperson
490 Bramalea Rd Suite 400
Brampton, Ontario L6T 0G1
Rocky Saini
Broker
490 Bramalea Road Suite 400
Brampton, Ontario L6T 0G1











































