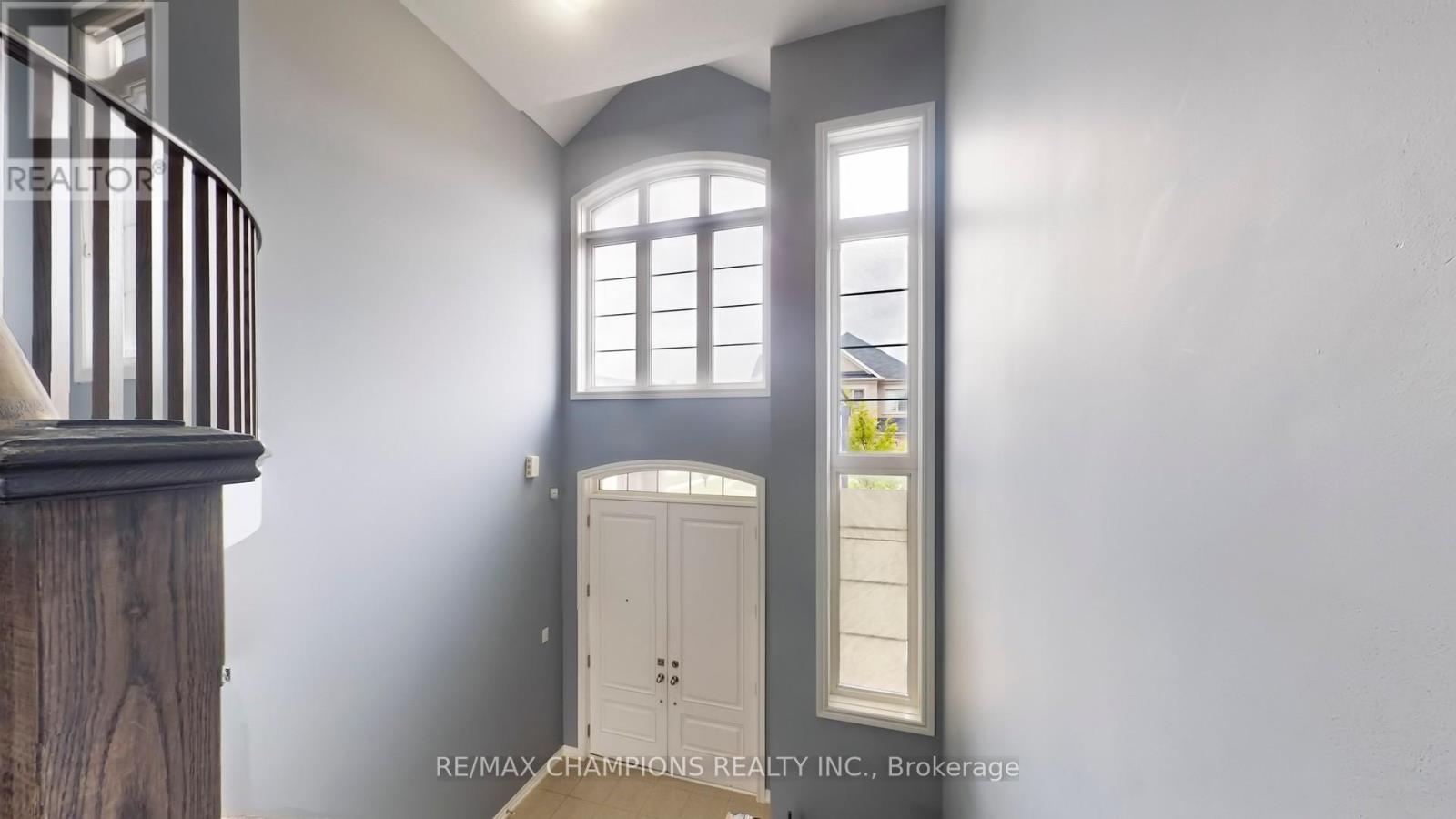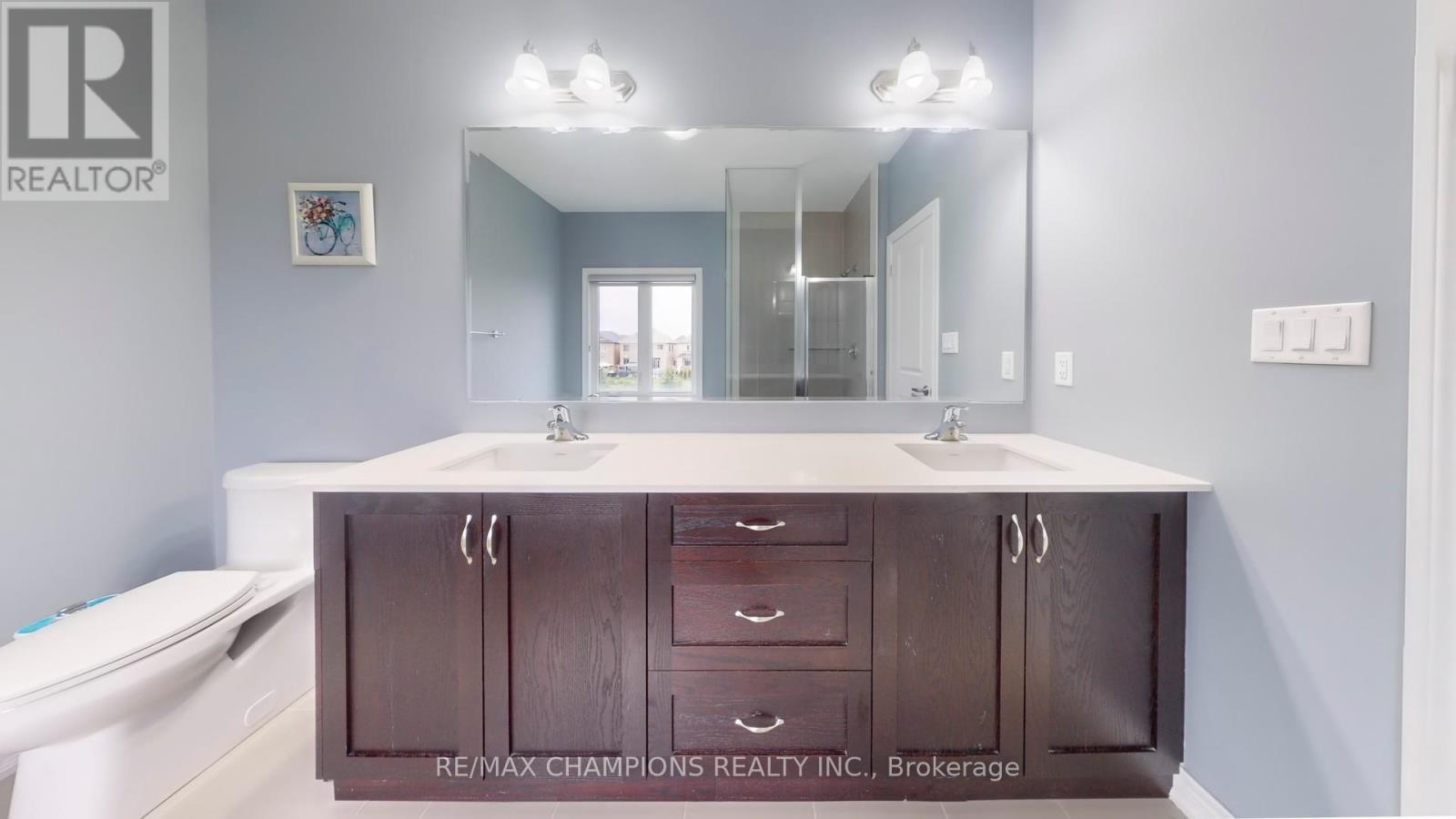6 Bedroom
6 Bathroom
2499.9795 - 2999.975 sqft
Fireplace
Central Air Conditioning
Forced Air
$1,625,000
Elegant 4+2 Bedrooms, 6 Bath Detached Home with Ravine Views in Northwest Brampton offering a perfect blend of luxury and convenience. With 9-foot ceilings on both floors, this spacious open-concept layout includes a large living, dining, and kitchen area designed for modern living. The custom kitchen features brand-new stainless steel appliances, quartz countertops, a pantry, and a cozy breakfast area overlooking the ravine. Each of the four generously sized bedrooms has its own attached bathroom and closet, ensuring privacy and comfort for the entire family. The master suite stands out with an upgraded en-suite bathroom and a grand picture window showcasing serene ravine views. The family room, featuring another picture window, brings natural light and stunning outdoor scenery inside, creating an inviting and relaxing space. This property also includes a LEGAL 2-bedroom, 1-bathroom basement with a separate entrance, offering flexibility for extended family living or rental income. Situated in a vibrant community near schools, transit, and the GO station, this home is ideal for families. The ravine lot provides a peaceful retreat with beautiful nature views from the backyard. This home is vacant and ready for you to move in. Don't miss your chance to own a piece of luxury in one of Brampton's most desirable neighbourhoods! 200 amp with car charger rough-in. **** EXTRAS **** Engineered hardwood flooring on the main floor. Spacious basement with separate entrance and large windows. Direct access to the home from the garage, Includes 2 stainless steel refrigerators, 2 stoves, 1 dishwasher, & 2 washers and dryers. (id:58043)
Property Details
|
MLS® Number
|
W9382288 |
|
Property Type
|
Single Family |
|
Community Name
|
Northwest Brampton |
|
AmenitiesNearBy
|
Park, Public Transit |
|
CommunityFeatures
|
Community Centre |
|
Features
|
Ravine |
|
ParkingSpaceTotal
|
4 |
|
Structure
|
Porch |
|
ViewType
|
View |
Building
|
BathroomTotal
|
6 |
|
BedroomsAboveGround
|
4 |
|
BedroomsBelowGround
|
2 |
|
BedroomsTotal
|
6 |
|
Appliances
|
Water Heater, Garage Door Opener Remote(s), Central Vacuum, Range, Water Meter, Dishwasher, Dryer, Refrigerator, Two Stoves, Two Washers, Window Coverings |
|
BasementFeatures
|
Apartment In Basement, Separate Entrance |
|
BasementType
|
N/a |
|
ConstructionStyleAttachment
|
Detached |
|
CoolingType
|
Central Air Conditioning |
|
ExteriorFinish
|
Brick, Stone |
|
FireProtection
|
Security System, Smoke Detectors |
|
FireplacePresent
|
Yes |
|
FireplaceTotal
|
1 |
|
FlooringType
|
Hardwood, Laminate, Tile |
|
FoundationType
|
Concrete |
|
HalfBathTotal
|
1 |
|
HeatingFuel
|
Natural Gas |
|
HeatingType
|
Forced Air |
|
StoriesTotal
|
2 |
|
SizeInterior
|
2499.9795 - 2999.975 Sqft |
|
Type
|
House |
|
UtilityWater
|
Municipal Water |
Parking
Land
|
Acreage
|
No |
|
LandAmenities
|
Park, Public Transit |
|
Sewer
|
Sanitary Sewer |
|
SizeDepth
|
90 Ft |
|
SizeFrontage
|
38 Ft |
|
SizeIrregular
|
38 X 90 Ft |
|
SizeTotalText
|
38 X 90 Ft|under 1/2 Acre |
|
ZoningDescription
|
R1f-9.0-aaa |
Rooms
| Level |
Type |
Length |
Width |
Dimensions |
|
Second Level |
Primary Bedroom |
5.8 m |
4.57 m |
5.8 m x 4.57 m |
|
Second Level |
Bedroom 2 |
3.54 m |
3.35 m |
3.54 m x 3.35 m |
|
Second Level |
Bedroom 3 |
3.99 m |
3.6 m |
3.99 m x 3.6 m |
|
Second Level |
Bedroom 4 |
3.66 m |
3.66 m |
3.66 m x 3.66 m |
|
Basement |
Bedroom |
3.36 m |
3.36 m |
3.36 m x 3.36 m |
|
Basement |
Kitchen |
3.04 m |
3.36 m |
3.04 m x 3.36 m |
|
Basement |
Bedroom |
3.35 m |
3.36 m |
3.35 m x 3.36 m |
|
Main Level |
Living Room |
3.36 m |
3.96 m |
3.36 m x 3.96 m |
|
Main Level |
Family Room |
3.66 m |
6.01 m |
3.66 m x 6.01 m |
|
Main Level |
Eating Area |
3.2 m |
3.66 m |
3.2 m x 3.66 m |
|
Main Level |
Kitchen |
2.3 m |
3.96 m |
2.3 m x 3.96 m |
|
Main Level |
Dining Room |
3.36 m |
4.45 m |
3.36 m x 4.45 m |
Utilities
|
Cable
|
Available |
|
Sewer
|
Installed |
https://www.realtor.ca/real-estate/27504217/10-fruitvale-circle-brampton-northwest-brampton-northwest-brampton











































