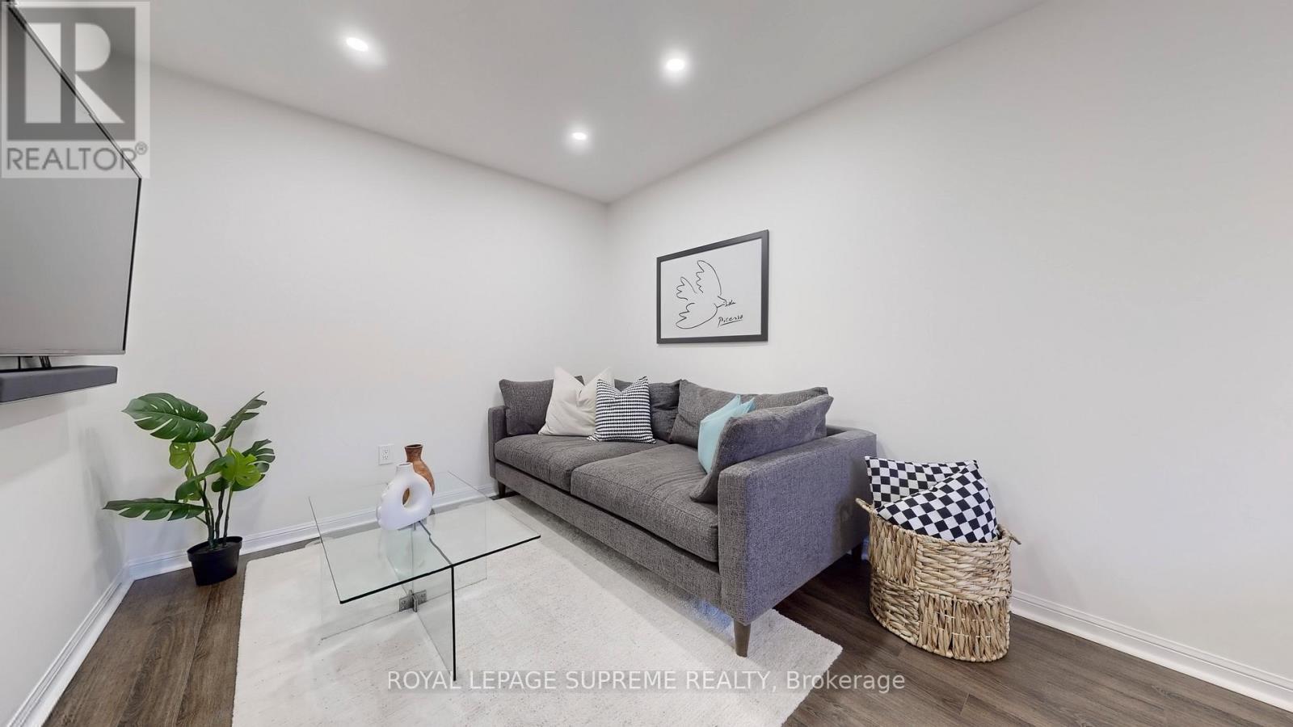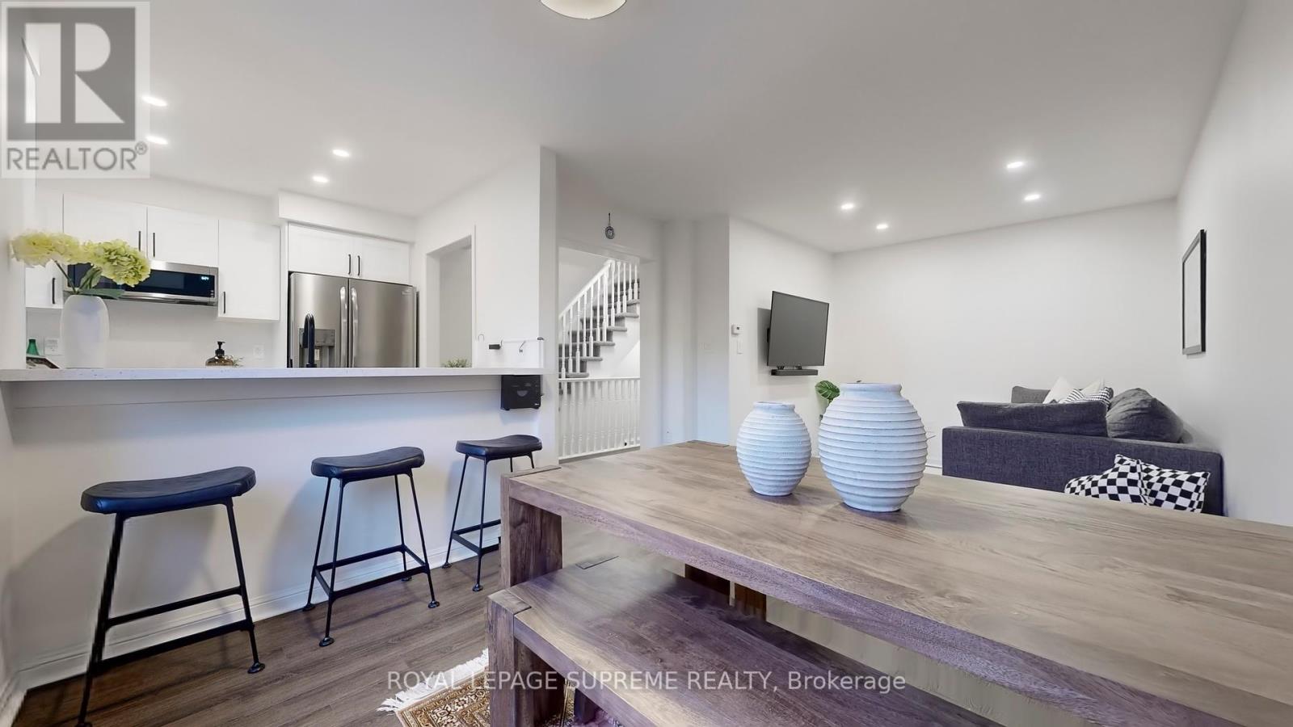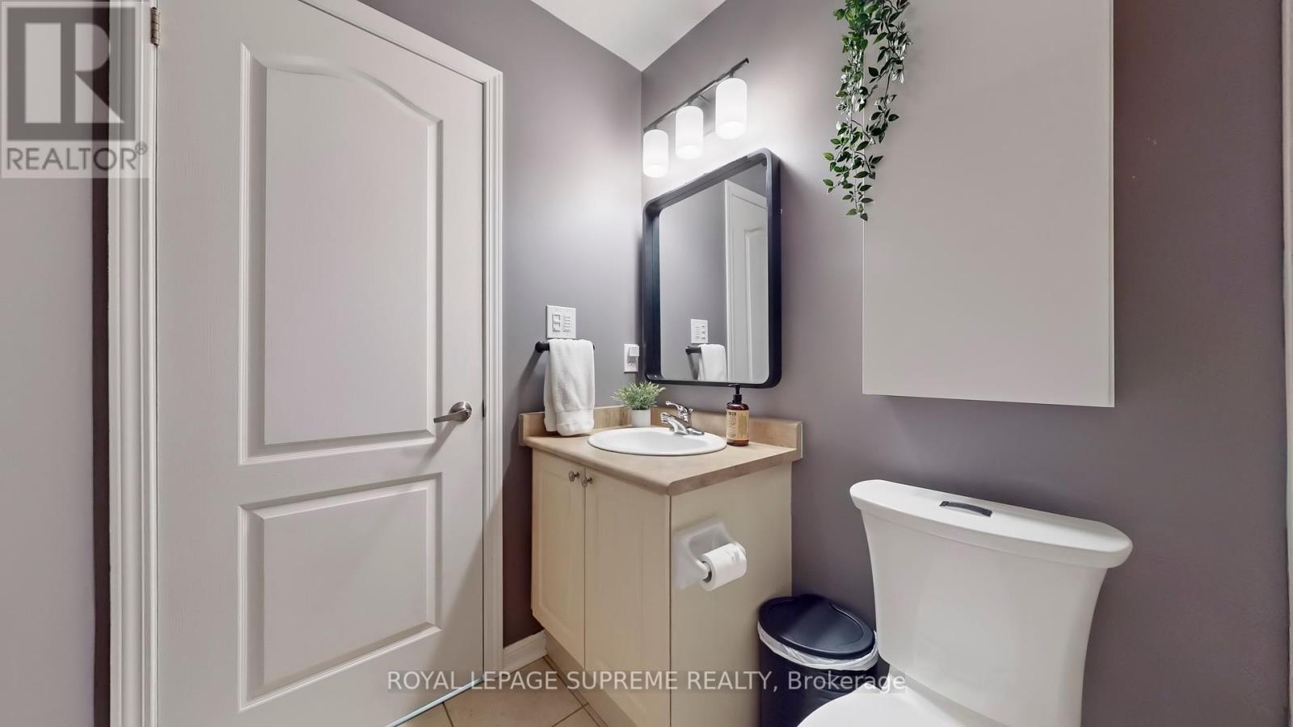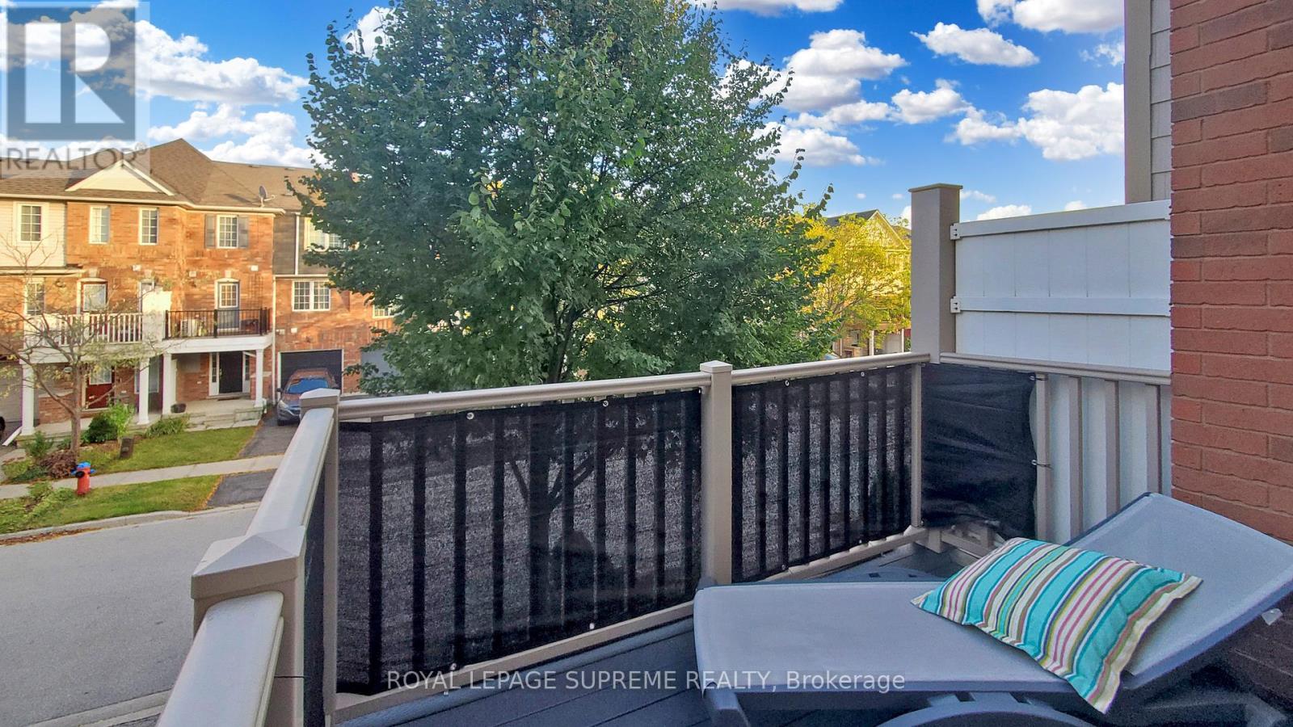3037 Dewridge Avenue Oakville, Ontario L6M 5H9
$799,900
Welcome to this beautifully designed and built Bronte Creek freehold home! This 3-storey, 2 bedroom, 1.5 bathroom home has been completely upgraded. Some upgrades include: a fresh coat of paint throughout the entire home, new vinyl flooring and new carpet on stairs. Bathrooms have new efficient toilets, modern mirrors and light fixtures. The main floor has upgraded dimmable pot lights. Throughout whole home there are smart light fixtures, all electrical receptacles and light switches are updated. Kitchen has been fully renovated with all new appliances, including washer and dryer. Kitchen also features a water line to fridge for ice maker and filtered water on demand, the beautiful outdoor space features a renovated balcony with composite boards. Extra upgrades include: all new window coverings and blackout coverings in primary, an automatic garage door opener, and a new Ring alarm system. A must see!!! **** EXTRAS **** Fridge, Stove, Washer & Dryer. Elf's, Window Coverings, GDO, B/I Microwave (id:58043)
Property Details
| MLS® Number | W9382112 |
| Property Type | Single Family |
| Community Name | Palermo West |
| AmenitiesNearBy | Hospital, Park, Place Of Worship, Public Transit, Schools |
| ParkingSpaceTotal | 3 |
Building
| BathroomTotal | 2 |
| BedroomsAboveGround | 2 |
| BedroomsTotal | 2 |
| Appliances | Garage Door Opener Remote(s), Water Heater |
| ConstructionStyleAttachment | Attached |
| CoolingType | Central Air Conditioning |
| ExteriorFinish | Aluminum Siding, Brick |
| FlooringType | Ceramic, Vinyl |
| FoundationType | Poured Concrete |
| HalfBathTotal | 1 |
| HeatingFuel | Natural Gas |
| HeatingType | Heat Pump |
| StoriesTotal | 3 |
| SizeInterior | 699.9943 - 1099.9909 Sqft |
| Type | Row / Townhouse |
| UtilityWater | Municipal Water |
Parking
| Garage |
Land
| Acreage | No |
| LandAmenities | Hospital, Park, Place Of Worship, Public Transit, Schools |
| Sewer | Sanitary Sewer |
| SizeDepth | 44 Ft ,3 In |
| SizeFrontage | 20 Ft ,2 In |
| SizeIrregular | 20.2 X 44.3 Ft |
| SizeTotalText | 20.2 X 44.3 Ft|under 1/2 Acre |
Rooms
| Level | Type | Length | Width | Dimensions |
|---|---|---|---|---|
| Second Level | Kitchen | 3.15 m | 2.51 m | 3.15 m x 2.51 m |
| Second Level | Living Room | 4.11 m | 3.45 m | 4.11 m x 3.45 m |
| Second Level | Dining Room | 2.77 m | 2.03 m | 2.77 m x 2.03 m |
| Third Level | Primary Bedroom | 4.5 m | 2.95 m | 4.5 m x 2.95 m |
| Third Level | Bedroom 2 | 3.3 m | 2.79 m | 3.3 m x 2.79 m |
| Main Level | Laundry Room | 4.47 m | 2.79 m | 4.47 m x 2.79 m |
https://www.realtor.ca/real-estate/27503677/3037-dewridge-avenue-oakville-palermo-west-palermo-west
Interested?
Contact us for more information
Kayla Quintal
Salesperson
110 Weston Rd
Toronto, Ontario M6N 0A6
Joe Quintal
Broker
110 Weston Rd
Toronto, Ontario M6N 0A6











































