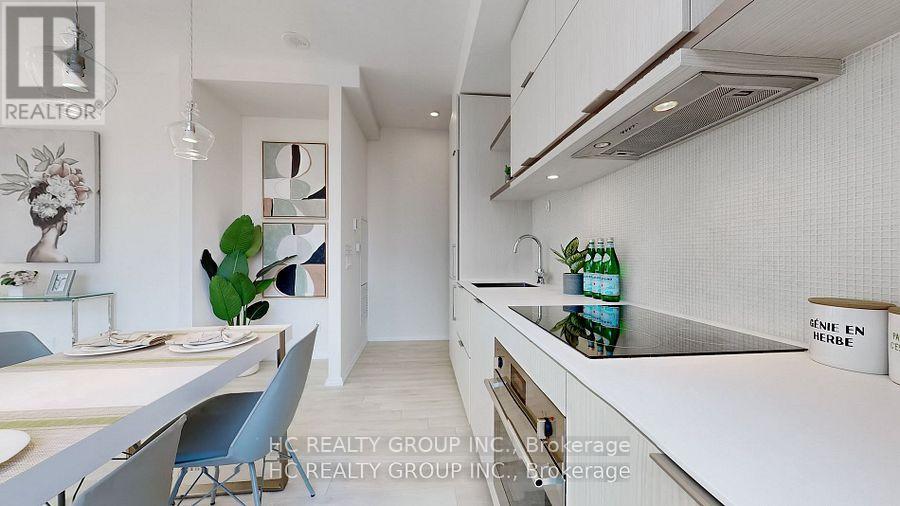1102 - 197 Yonge Street Toronto, Ontario M5B 0C1
$699,000Maintenance, Common Area Maintenance, Insurance, Parking
$1,092.52 Monthly
Maintenance, Common Area Maintenance, Insurance, Parking
$1,092.52 MonthlyBright & spacious 2-bedroom, 2-baths, Corner unit With Huge Balcony in prestigious Massey Tower, a combination of historic & modern luxurious design building located in the heart of the City! Open concept layout, smooth 9 ft ceiling, modern kitchen, B/I appliances, large floor to ceiling windows, comfortable and airy. Steps to Queen Subway Station, Eaton Centre, Dundas Square, U Of Ryerson, entertainment, shopping & more! Fantastic building amenities including party/meeting room, gym, outdoor patio, lounge, guest suites, roof garden, concierge! Perfect home for professionals! One Parking & Double sized locker included. **** EXTRAS **** All existing electric light fixtures & window coverings, integrated fridge, cooktop, B/I oven & dishwasher, stacked washer & dryer. One parking space & a double sized locker included. (id:58043)
Open House
This property has open houses!
1:00 pm
Ends at:4:00 pm
1:00 pm
Ends at:4:00 pm
Property Details
| MLS® Number | C9388952 |
| Property Type | Single Family |
| Community Name | Church-Yonge Corridor |
| AmenitiesNearBy | Schools, Place Of Worship, Park, Public Transit, Hospital |
| CommunityFeatures | Pet Restrictions |
| Features | Balcony, Carpet Free |
| ParkingSpaceTotal | 1 |
Building
| BathroomTotal | 2 |
| BedroomsAboveGround | 2 |
| BedroomsTotal | 2 |
| Amenities | Security/concierge, Exercise Centre, Party Room, Storage - Locker |
| CoolingType | Central Air Conditioning |
| ExteriorFinish | Concrete |
| FlooringType | Laminate |
| HeatingFuel | Natural Gas |
| HeatingType | Forced Air |
| SizeInterior | 799.9932 - 898.9921 Sqft |
| Type | Apartment |
Parking
| Underground |
Land
| Acreage | No |
| LandAmenities | Schools, Place Of Worship, Park, Public Transit, Hospital |
Rooms
| Level | Type | Length | Width | Dimensions |
|---|---|---|---|---|
| Flat | Living Room | 6.53 m | 4.75 m | 6.53 m x 4.75 m |
| Flat | Dining Room | 6.53 m | 4.75 m | 6.53 m x 4.75 m |
| Flat | Kitchen | 6.53 m | 4.75 m | 6.53 m x 4.75 m |
| Flat | Primary Bedroom | 3.1 m | 2.8 m | 3.1 m x 2.8 m |
| Flat | Bedroom 2 | 2.87 m | 2.57 m | 2.87 m x 2.57 m |
Interested?
Contact us for more information
Helen Li
Broker
9206 Leslie St 2nd Flr
Richmond Hill, Ontario L4B 2N8









































