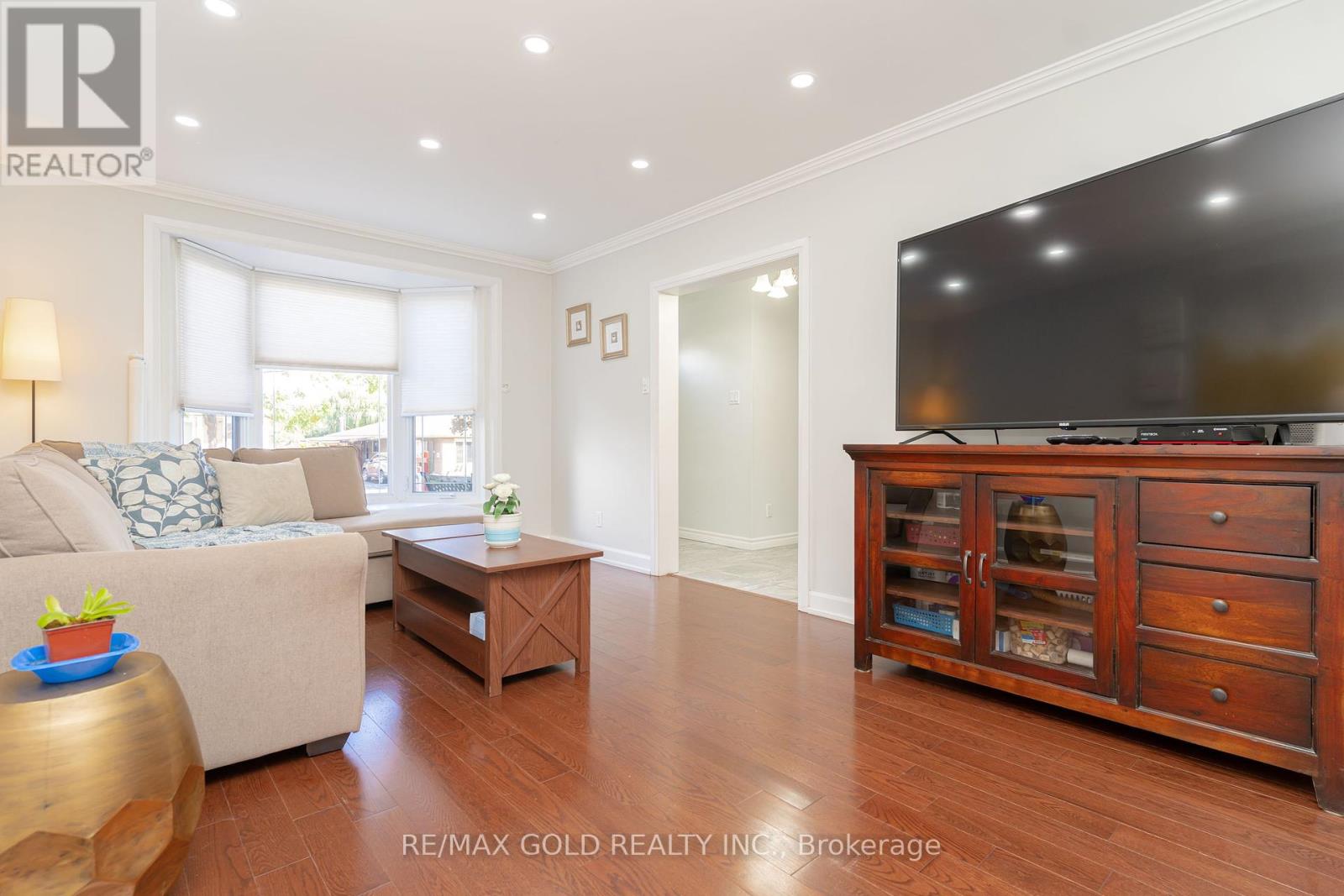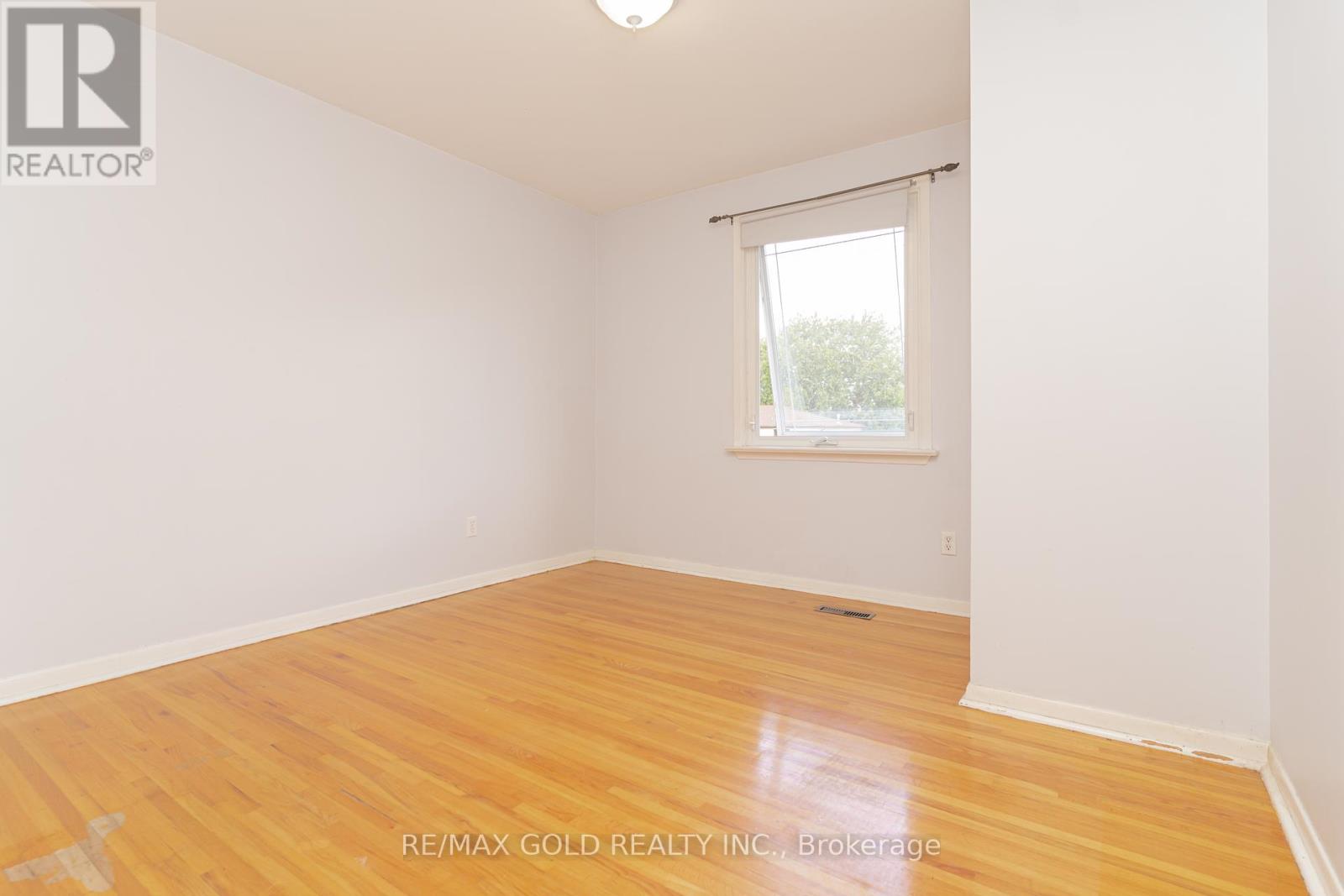104 Dorchester Drive Brampton, Ontario L6T 3E7
$799,000
Beautiful Family Home in Desirable Neighborhood Close to GO STATION on Amazing Lot Boasts an Inviting Functional Layout Perfect for Family Gatherings with Formal Dining area; Modern Upgraded Kitchen with Breakfast Area walk out to Privately Fenced Backyard With Large Deck/Garden Area Perfect Oasis for Outdoor Entertainment or Summer BBQ with Family and Friends; Upstairs Features4 Generous sized Bedrooms full of Natural Light and ample Closet Space; Finished Basement with Lots of Potential Adds Extra Living Space Features Rec Room/Bedroom Home is just minutes away from Hwys; Shopping, School, Park Ideal Location for Commuters...Ample 4 Parking Space on Driveway...Ready to move in Home with Pride of Ownership!!! **** EXTRAS **** Garden Shed; Pot Lights (id:58043)
Open House
This property has open houses!
1:00 pm
Ends at:4:00 pm
Property Details
| MLS® Number | W9390701 |
| Property Type | Single Family |
| Community Name | Southgate |
| AmenitiesNearBy | Park, Place Of Worship, Public Transit, Schools |
| ParkingSpaceTotal | 4 |
Building
| BathroomTotal | 2 |
| BedroomsAboveGround | 4 |
| BedroomsBelowGround | 1 |
| BedroomsTotal | 5 |
| Appliances | Refrigerator |
| BasementType | Full |
| ConstructionStyleAttachment | Semi-detached |
| CoolingType | Central Air Conditioning |
| ExteriorFinish | Brick |
| FlooringType | Hardwood |
| HalfBathTotal | 1 |
| HeatingFuel | Natural Gas |
| HeatingType | Forced Air |
| StoriesTotal | 2 |
| Type | House |
| UtilityWater | Municipal Water |
Land
| Acreage | No |
| FenceType | Fenced Yard |
| LandAmenities | Park, Place Of Worship, Public Transit, Schools |
| Sewer | Sanitary Sewer |
| SizeDepth | 80 Ft |
| SizeFrontage | 57 Ft ,6 In |
| SizeIrregular | 57.5 X 80 Ft ; Super Well Kept!!! |
| SizeTotalText | 57.5 X 80 Ft ; Super Well Kept!!! |
Rooms
| Level | Type | Length | Width | Dimensions |
|---|---|---|---|---|
| Second Level | Primary Bedroom | 3.61 m | 3.29 m | 3.61 m x 3.29 m |
| Second Level | Bedroom 2 | 4.11 m | 3.24 m | 4.11 m x 3.24 m |
| Second Level | Bedroom 3 | 3.59 m | 3.28 m | 3.59 m x 3.28 m |
| Second Level | Bedroom 4 | 3.71 m | 3.32 m | 3.71 m x 3.32 m |
| Basement | Recreational, Games Room | 5.73 m | 4.98 m | 5.73 m x 4.98 m |
| Basement | Bedroom | 3.24 m | 2.81 m | 3.24 m x 2.81 m |
| Main Level | Living Room | 5.23 m | 3.38 m | 5.23 m x 3.38 m |
| Main Level | Dining Room | 3.49 m | 3.07 m | 3.49 m x 3.07 m |
| Main Level | Kitchen | 4.21 m | 3.69 m | 4.21 m x 3.69 m |
https://www.realtor.ca/real-estate/27526455/104-dorchester-drive-brampton-southgate-southgate
Interested?
Contact us for more information
Harry Singh
Broker
5865 Mclaughlin Rd #6a
Mississauga, Ontario L5R 1B8











































