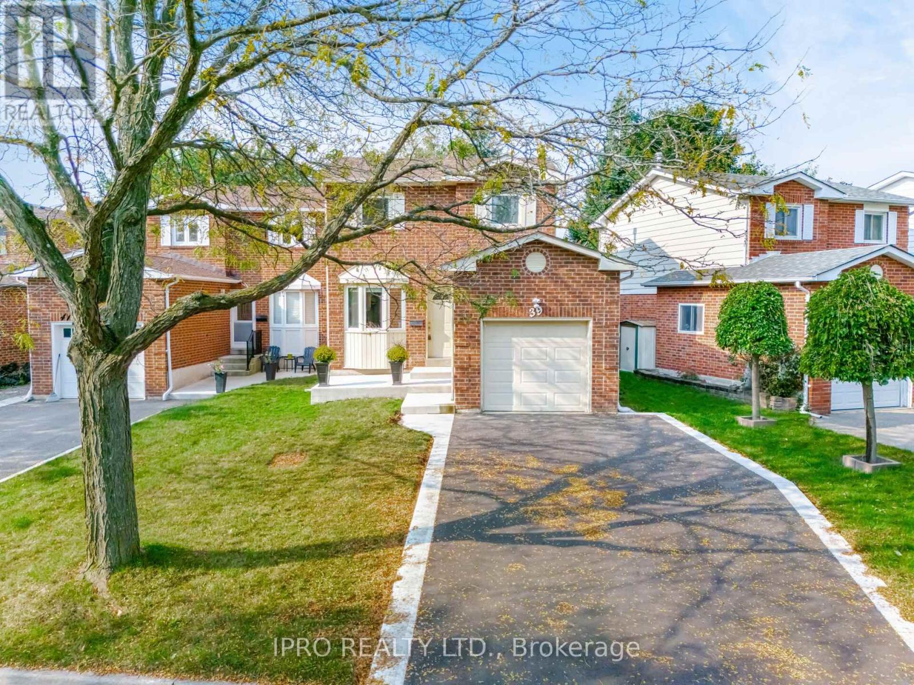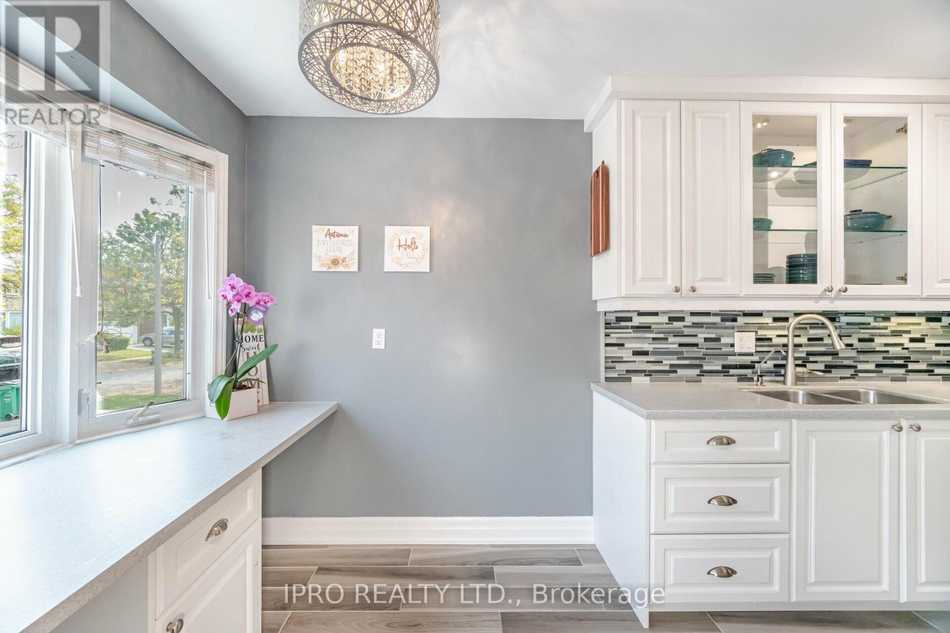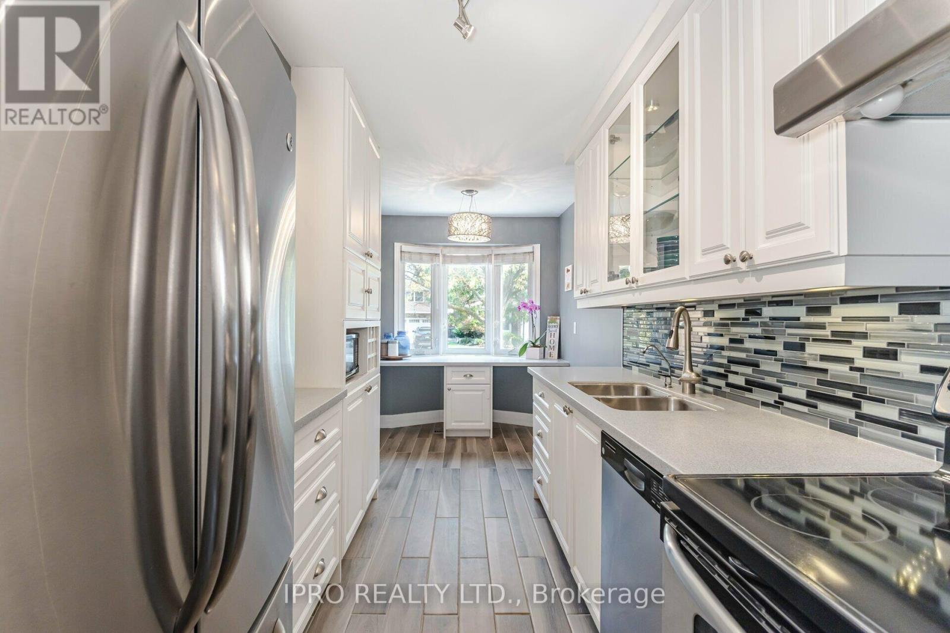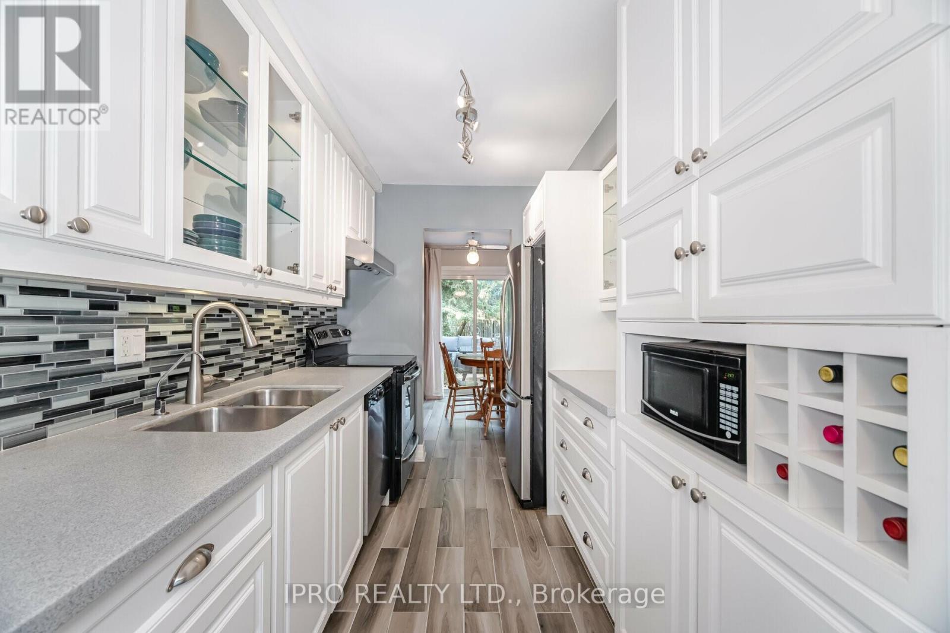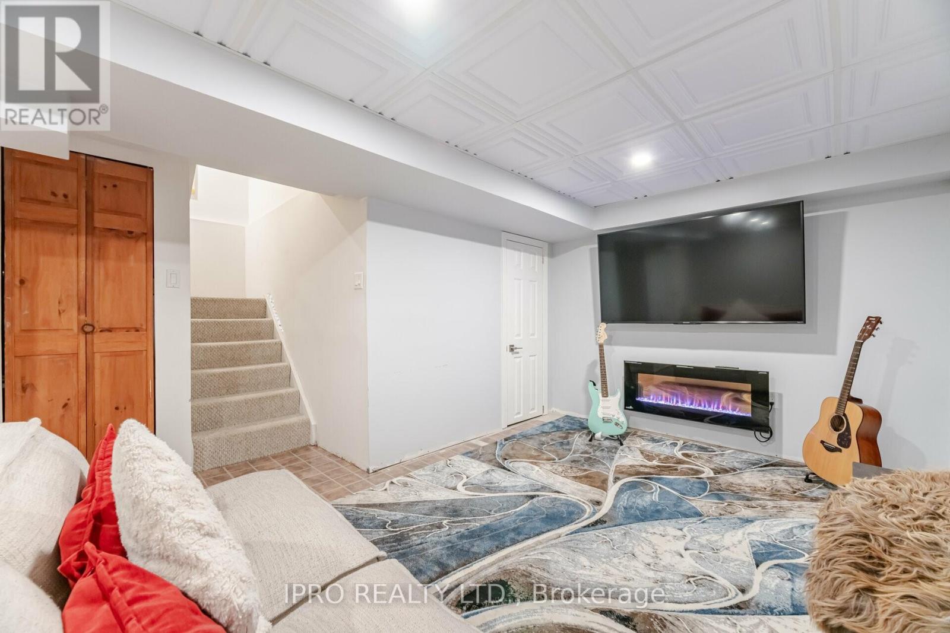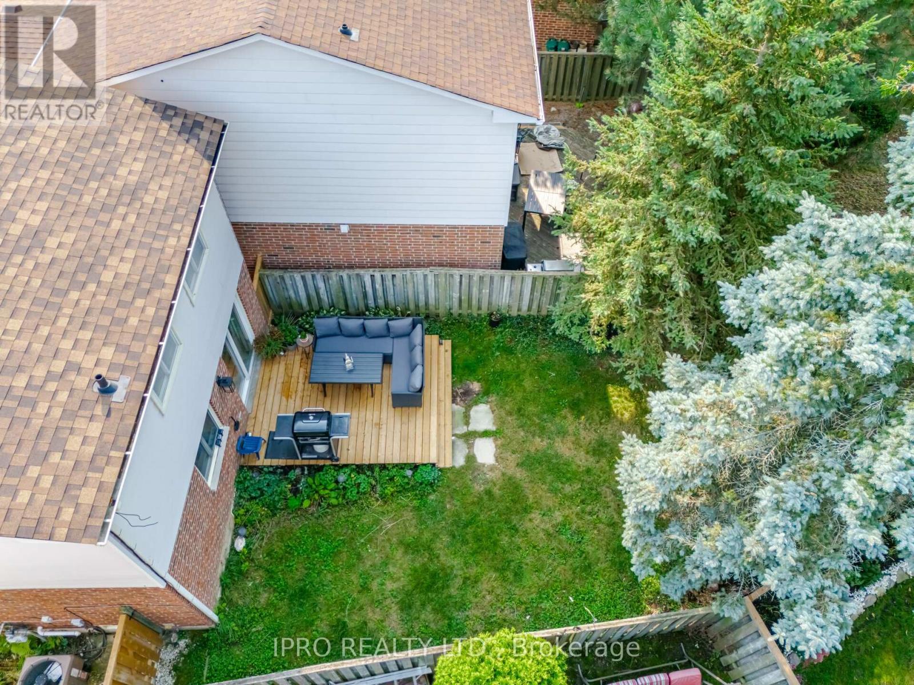39 Lakecrest Trail Brampton, Ontario L6Z 1S3
$849,000
A highly desirable Heart Lake West community home w/scenic curb appeal equipped w/mature trees, shrubs, new driveway, walkways & entrance w/plenty of parking spaces. Step inside this beautiful, well kept home offering 3 full bedrooms, 2022 furnace w/2019 A/C unit; modern kitchen w/S/S appliances; porcelain tile flooring, 2024 bathtub, 2024 deck, concrete steps/walkway; 2018 roof, fireplace, R.O. system, freshly painted. Settle into this secluded Cres directly across from Lake. Combined living/dining w/a full window/sliding door wall that fills space with daily natural light. Primary bedroom includes a full closet wall, large windows that shower you w/sunlight. Large finished theatre area in basement. Virtual Staging Bed/Office Bsmt. Plenty of space to add a Murphy bed on farthest wall & use as combined bedroom/office area. A large unfinished laundry room w/ ample space to design your new 2nd (3pc) bath w/laundry combo & plenty of storage. Access to garage. Walk to Lake, plazas, schools, gym, library, public transit & parks. Nearby Hwy 410. **** EXTRAS **** Bathtub (2024) has lifetime warranty. (id:58043)
Open House
This property has open houses!
2:00 pm
Ends at:4:00 pm
2:00 pm
Ends at:4:00 pm
Property Details
| MLS® Number | W9380991 |
| Property Type | Single Family |
| Community Name | Heart Lake West |
| AmenitiesNearBy | Public Transit, Park, Hospital |
| CommunityFeatures | Community Centre |
| ParkingSpaceTotal | 5 |
Building
| BathroomTotal | 1 |
| BedroomsAboveGround | 3 |
| BedroomsTotal | 3 |
| Amenities | Fireplace(s) |
| Appliances | Dishwasher, Dryer, Microwave, Refrigerator, Stove, Washer, Window Coverings |
| BasementDevelopment | Partially Finished |
| BasementType | N/a (partially Finished) |
| ConstructionStyleAttachment | Detached |
| CoolingType | Central Air Conditioning |
| ExteriorFinish | Brick, Vinyl Siding |
| FireplacePresent | Yes |
| FlooringType | Porcelain Tile, Carpeted |
| FoundationType | Concrete |
| HeatingFuel | Natural Gas |
| HeatingType | Forced Air |
| StoriesTotal | 2 |
| Type | House |
| UtilityWater | Municipal Water |
Parking
| Attached Garage |
Land
| Acreage | No |
| FenceType | Fenced Yard |
| LandAmenities | Public Transit, Park, Hospital |
| SizeDepth | 88 Ft |
| SizeFrontage | 34 Ft ,4 In |
| SizeIrregular | 34.39 X 88.05 Ft ; 28.73ftx5.88ftx88.08ftx46.65ftx123.07ft |
| SizeTotalText | 34.39 X 88.05 Ft ; 28.73ftx5.88ftx88.08ftx46.65ftx123.07ft |
| SurfaceWater | Lake/pond |
Rooms
| Level | Type | Length | Width | Dimensions |
|---|---|---|---|---|
| Second Level | Primary Bedroom | 5.3 m | 3.4 m | 5.3 m x 3.4 m |
| Second Level | Bedroom 2 | 3.3 m | 2.2 m | 3.3 m x 2.2 m |
| Second Level | Bedroom 3 | 2.7 m | 2.6 m | 2.7 m x 2.6 m |
| Second Level | Bathroom | 2.2 m | 1.5 m | 2.2 m x 1.5 m |
| Basement | Family Room | 7.56 m | 3.4 m | 7.56 m x 3.4 m |
| Basement | Laundry Room | 2.7 m | 1.6 m | 2.7 m x 1.6 m |
| Main Level | Foyer | 4.36 m | 1.2 m | 4.36 m x 1.2 m |
| Main Level | Kitchen | 5.2 m | 1.9 m | 5.2 m x 1.9 m |
| Main Level | Living Room | 5.8 m | 3.3 m | 5.8 m x 3.3 m |
| Main Level | Dining Room | 2.6 m | 2.5 m | 2.6 m x 2.5 m |
Interested?
Contact us for more information
Sharon Konwisarz
Broker
30 Eglinton Ave W Suite C12b
Mississauga, Ontario L5R 3E7


