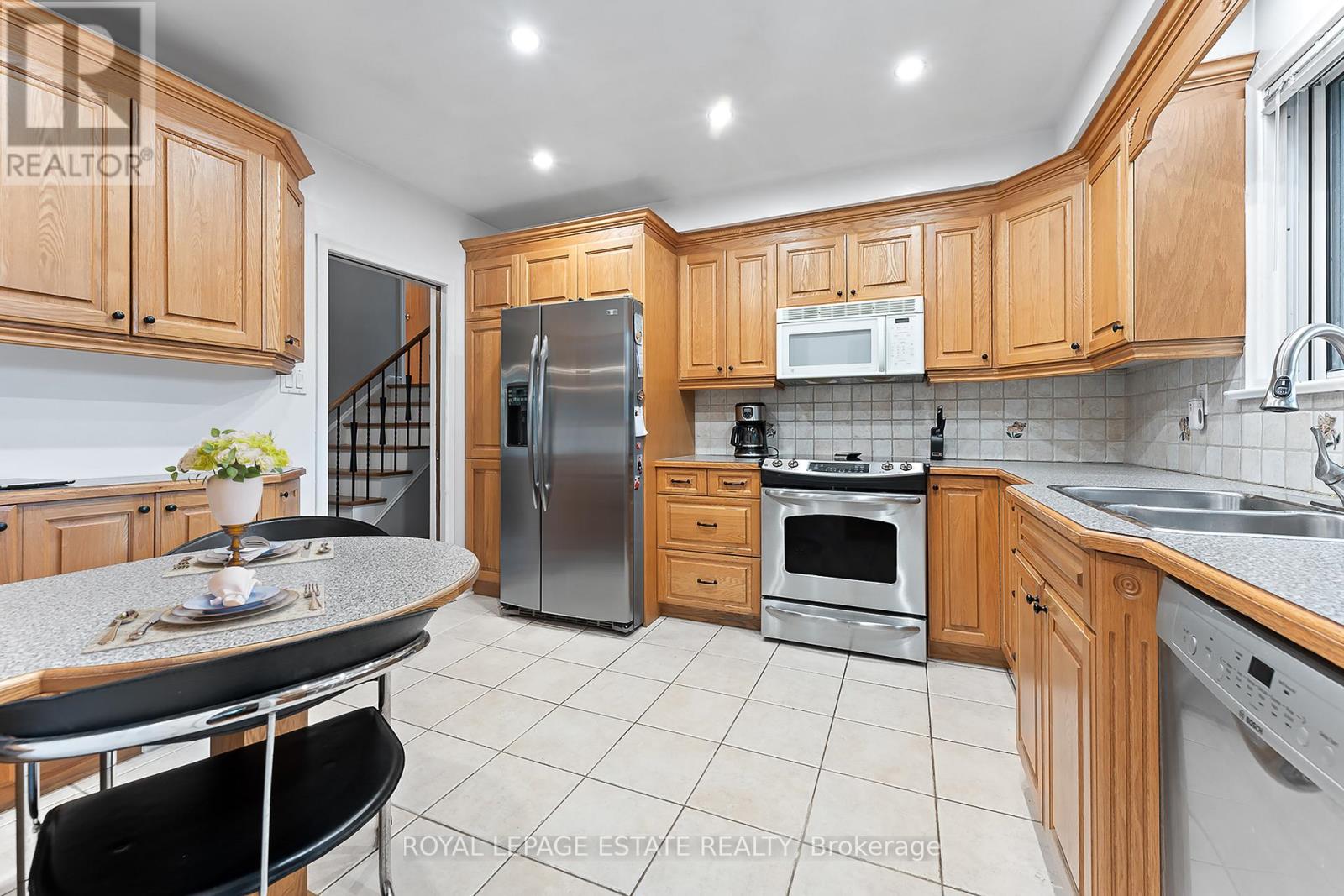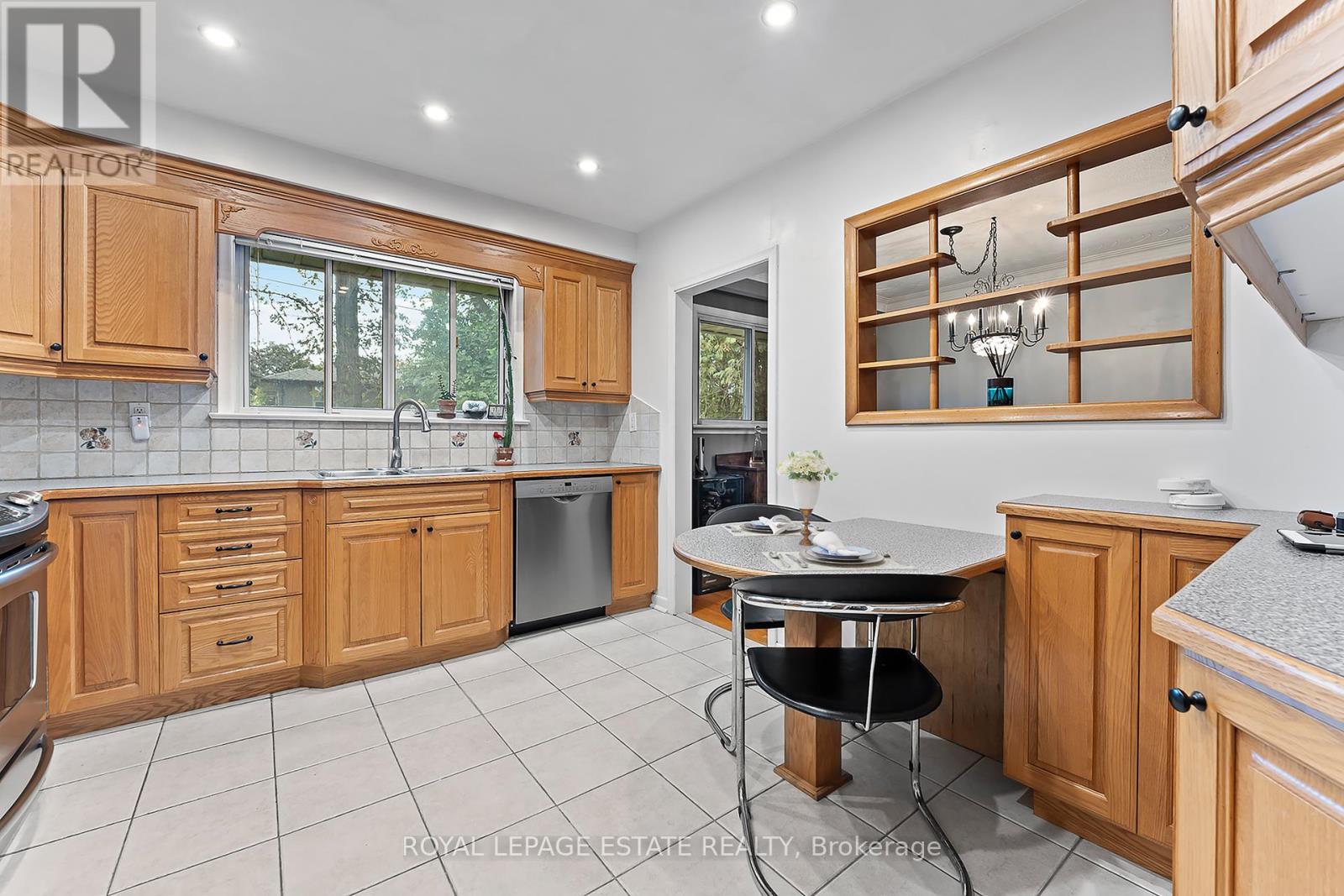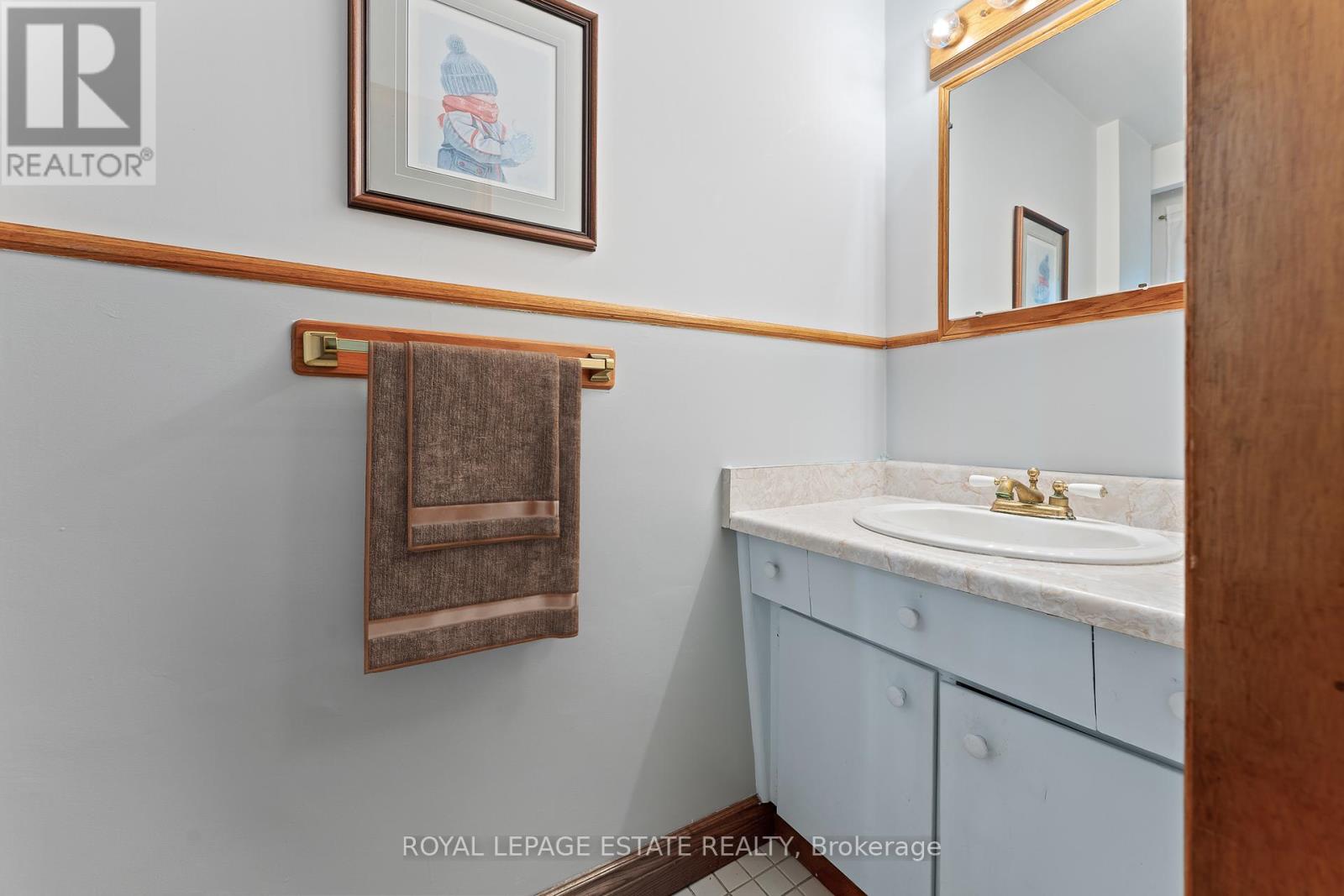44 Ashmount Crescent Toronto, Ontario M9R 1C7
$1,389,900
Nestled in the coveted Richmond Gardens community, this charming and spacious family home awaits. Enjoy the neighborhood from the comfort of your front porch, overlooking a 50-foot wide lot and a quiet, tree-lined street. This beautiful side-split offers four levels of thoughtfully designed living space, including a huge eat-in kitchen and a separate dining room that opens into a gorgeous living area, perfect for family gatherings. The upper level features three large bedrooms, including a 2-piece ensuite and a 5-piece bath, providing all the space needed to grow your family. The ground level boasts a large bedroom with a separate entrance, leading down to a spacious lower-level rec room, full kitchen, and storage area an ideal option for a rental or in-law suite.The large, private backyard offers plenty of space to create your personal outdoor oasis. You'll be steps away from public parks, walking and biking trails, tennis courts, a public swimming pool, a library, schools, TTC, and shopping. Plus, you're just minutes from the airport and major highways. A must-see! (id:58043)
Property Details
| MLS® Number | W9386518 |
| Property Type | Single Family |
| Community Name | Willowridge-Martingrove-Richview |
| Features | In-law Suite |
| ParkingSpaceTotal | 6 |
Building
| BathroomTotal | 4 |
| BedroomsAboveGround | 4 |
| BedroomsTotal | 4 |
| Appliances | Dishwasher, Dryer, Oven, Refrigerator, Stove, Washer |
| BasementFeatures | Apartment In Basement, Separate Entrance |
| BasementType | N/a |
| ConstructionStyleAttachment | Detached |
| ConstructionStyleSplitLevel | Sidesplit |
| CoolingType | Central Air Conditioning |
| ExteriorFinish | Brick |
| FireplacePresent | Yes |
| FlooringType | Hardwood, Ceramic, Carpeted, Laminate |
| FoundationType | Unknown |
| HalfBathTotal | 2 |
| HeatingFuel | Natural Gas |
| HeatingType | Forced Air |
| Type | House |
| UtilityWater | Municipal Water |
Parking
| Attached Garage |
Land
| Acreage | No |
| Sewer | Sanitary Sewer |
| SizeDepth | 110 Ft ,4 In |
| SizeFrontage | 50 Ft |
| SizeIrregular | 50 X 110.35 Ft |
| SizeTotalText | 50 X 110.35 Ft |
Rooms
| Level | Type | Length | Width | Dimensions |
|---|---|---|---|---|
| Lower Level | Other | 1.63 m | 6.11 m | 1.63 m x 6.11 m |
| Lower Level | Recreational, Games Room | 4.61 m | 5.79 m | 4.61 m x 5.79 m |
| Lower Level | Kitchen | 2.56 m | 2.52 m | 2.56 m x 2.52 m |
| Lower Level | Utility Room | 3.89 m | 3.8 m | 3.89 m x 3.8 m |
| Main Level | Living Room | 4.93 m | 3.75 m | 4.93 m x 3.75 m |
| Main Level | Dining Room | 3.76 m | 3.02 m | 3.76 m x 3.02 m |
| Main Level | Kitchen | 3.65 m | 3.33 m | 3.65 m x 3.33 m |
| Upper Level | Primary Bedroom | 5.28 m | 5.66 m | 5.28 m x 5.66 m |
| Upper Level | Bedroom 2 | 3.68 m | 3.59 m | 3.68 m x 3.59 m |
| Upper Level | Bedroom 3 | 2.75 m | 3.58 m | 2.75 m x 3.58 m |
| Ground Level | Bedroom 4 | 3.99 m | 3.02 m | 3.99 m x 3.02 m |
Interested?
Contact us for more information
Justin Mccartney
Broker
1052 Kingston Road
Toronto, Ontario M4E 1T4
Sandra Wendland
Salesperson
1052 Kingston Road
Toronto, Ontario M4E 1T4











































