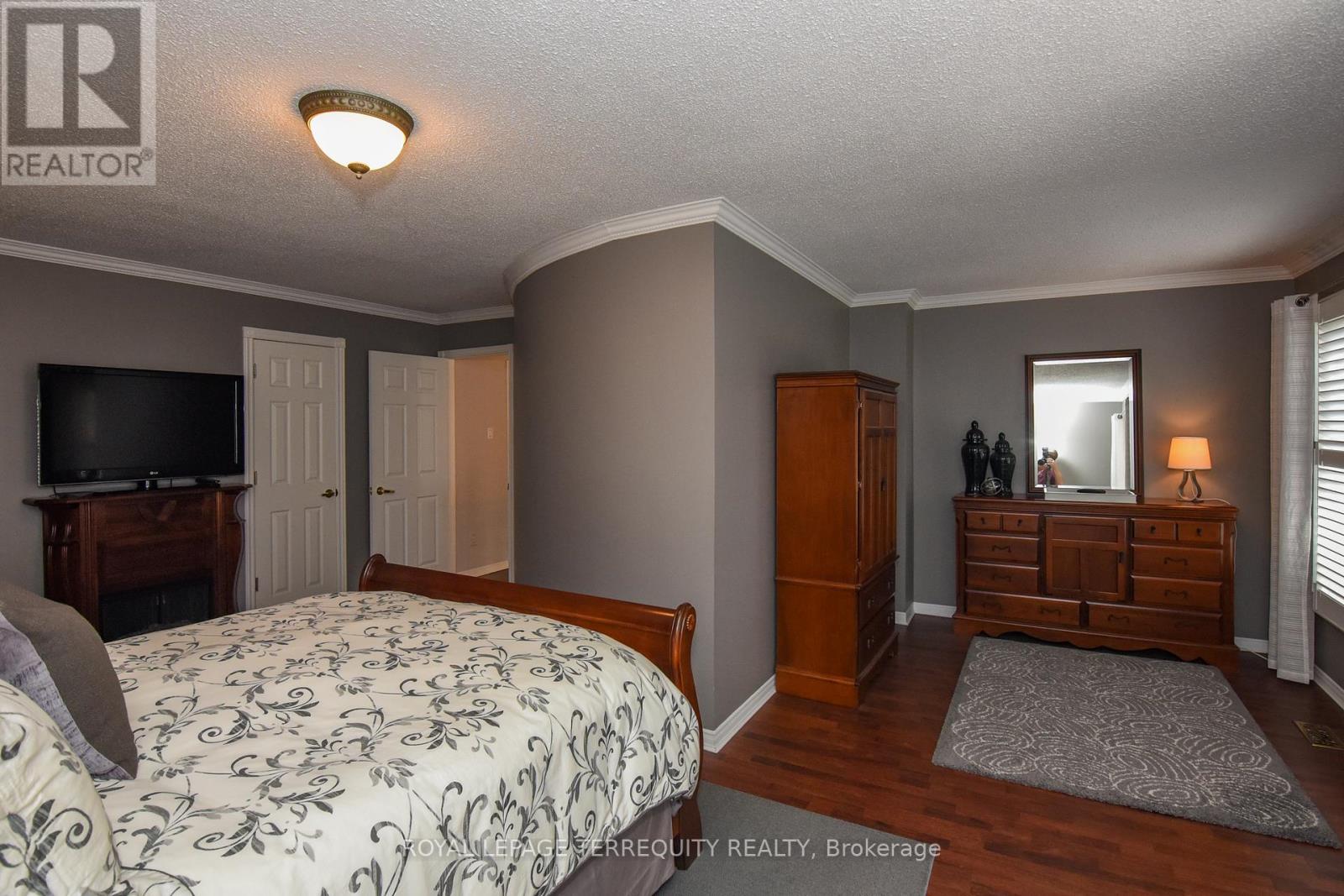59 - 4635 Regents Terrace Mississauga, Ontario L5R 1X5
$1,270,000Maintenance, Common Area Maintenance, Insurance, Parking
$643.24 Monthly
Maintenance, Common Area Maintenance, Insurance, Parking
$643.24 MonthlyBeautiful Must See Luxurious And Professionally Decorative Executive Townhome In Prime Location, High-end Renovations Were Featured In Our Home Magazine. One Of Five Premier Units Within The Complex, Expansive Landscaping And New Fencing Offers Privacy In The Backyard Updated Kitchen Features Stainless Steel Appliances, Quartz Countertops, Marble, Backsplash, And Under Counter Lighting, Primary Bedroom Has A Expansive Walk-in Closet Along With A Sitting Room And Four Piece EnSuite. Both Washrooms On Second Floor Have Heated Marble Floors. **** EXTRAS **** Maintenance Fee Include Weekly Lawn Maintenance, Snow Removal, Annual Window Cleaning, And Access To The Outdoor Swimming Pool (id:58043)
Open House
This property has open houses!
2:00 pm
Ends at:4:00 pm
2:00 pm
Ends at:4:00 pm
Property Details
| MLS® Number | W9380799 |
| Property Type | Single Family |
| Neigbourhood | Hurontario |
| Community Name | Hurontario |
| CommunityFeatures | Pet Restrictions |
| ParkingSpaceTotal | 2 |
Building
| BathroomTotal | 3 |
| BedroomsAboveGround | 3 |
| BedroomsTotal | 3 |
| Appliances | Barbeque, Dishwasher, Dryer, Microwave, Range, Refrigerator, Washer, Window Coverings |
| BasementDevelopment | Finished |
| BasementType | N/a (finished) |
| CoolingType | Central Air Conditioning |
| ExteriorFinish | Brick |
| FireplacePresent | Yes |
| FlooringType | Hardwood, Laminate, Carpeted |
| HalfBathTotal | 1 |
| HeatingFuel | Natural Gas |
| HeatingType | Forced Air |
| StoriesTotal | 2 |
| SizeInterior | 1799.9852 - 1998.983 Sqft |
| Type | Row / Townhouse |
Parking
| Attached Garage |
Land
| Acreage | No |
Rooms
| Level | Type | Length | Width | Dimensions |
|---|---|---|---|---|
| Second Level | Primary Bedroom | 5.76 m | 4.57 m | 5.76 m x 4.57 m |
| Second Level | Bedroom 2 | 4.85 m | 3.05 m | 4.85 m x 3.05 m |
| Second Level | Bedroom 3 | 3.66 m | 2.93 m | 3.66 m x 2.93 m |
| Second Level | Den | 3.05 m | 2.5 m | 3.05 m x 2.5 m |
| Basement | Laundry Room | 4.54 m | 3.35 m | 4.54 m x 3.35 m |
| Basement | Recreational, Games Room | 5.68 m | 3.25 m | 5.68 m x 3.25 m |
| Basement | Exercise Room | 4.54 m | 3.35 m | 4.54 m x 3.35 m |
| Main Level | Living Room | 4.87 m | 3.02 m | 4.87 m x 3.02 m |
| Main Level | Dining Room | 3.45 m | 3.04 m | 3.45 m x 3.04 m |
| Main Level | Kitchen | 5.89 m | 3.35 m | 5.89 m x 3.35 m |
| Main Level | Office | 3.35 m | 2.77 m | 3.35 m x 2.77 m |
Interested?
Contact us for more information
James Choporis
Salesperson
3082 Bloor St., W.
Toronto, Ontario M8X 1C8




































