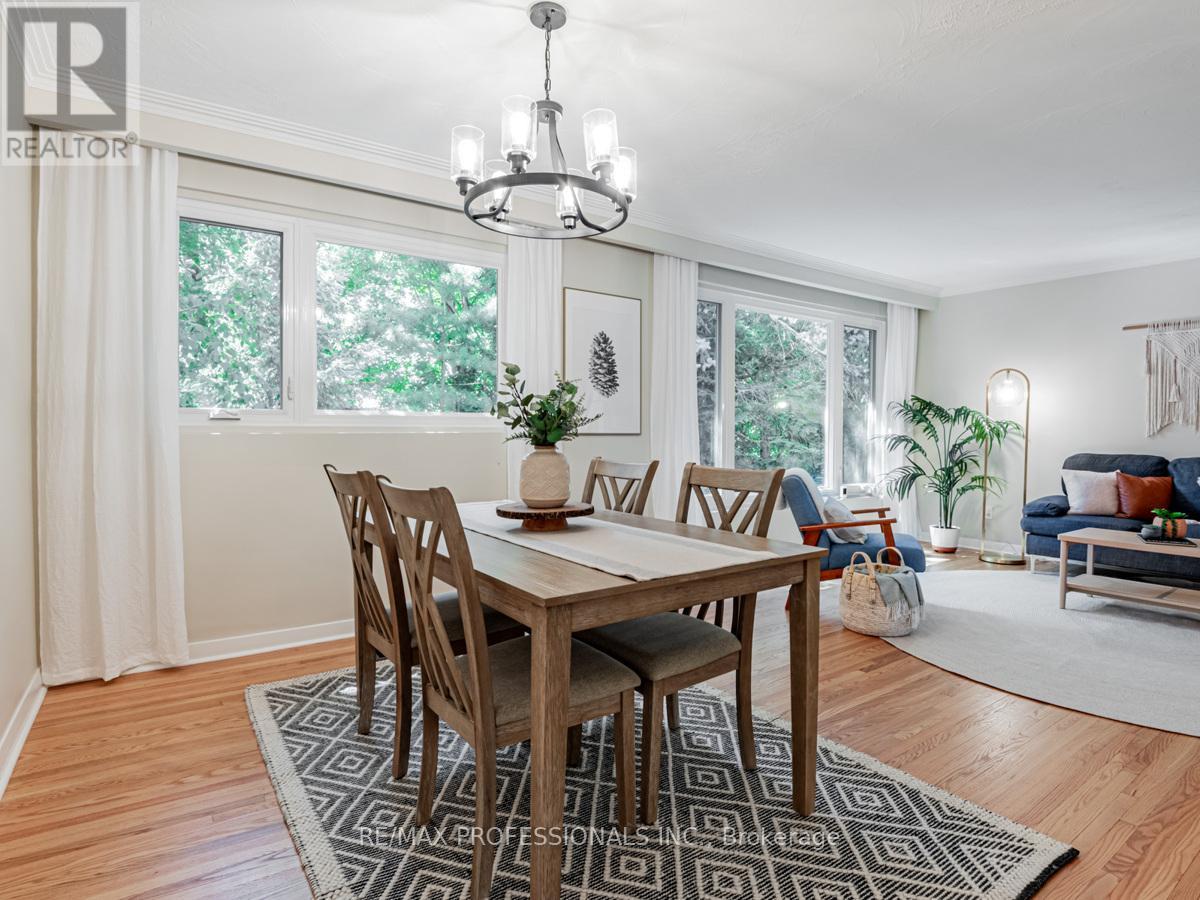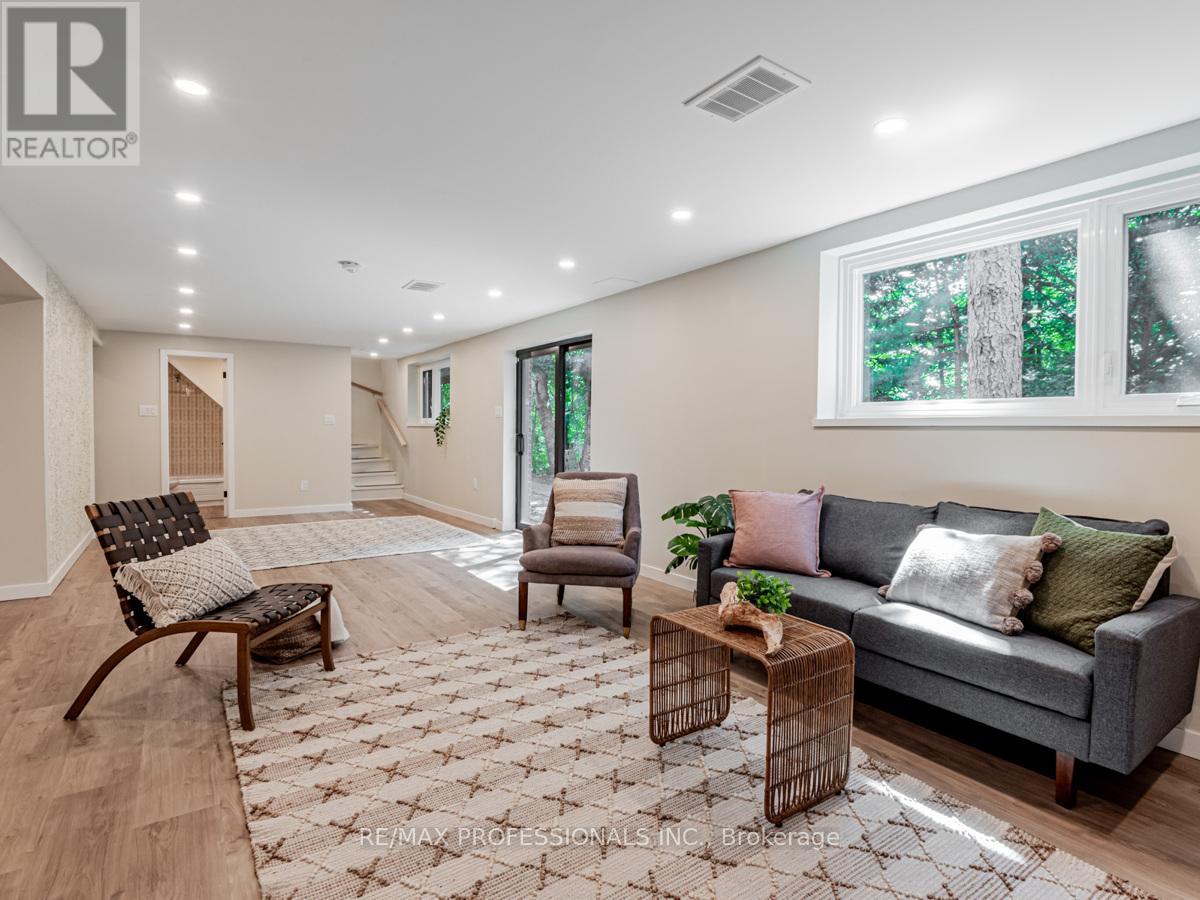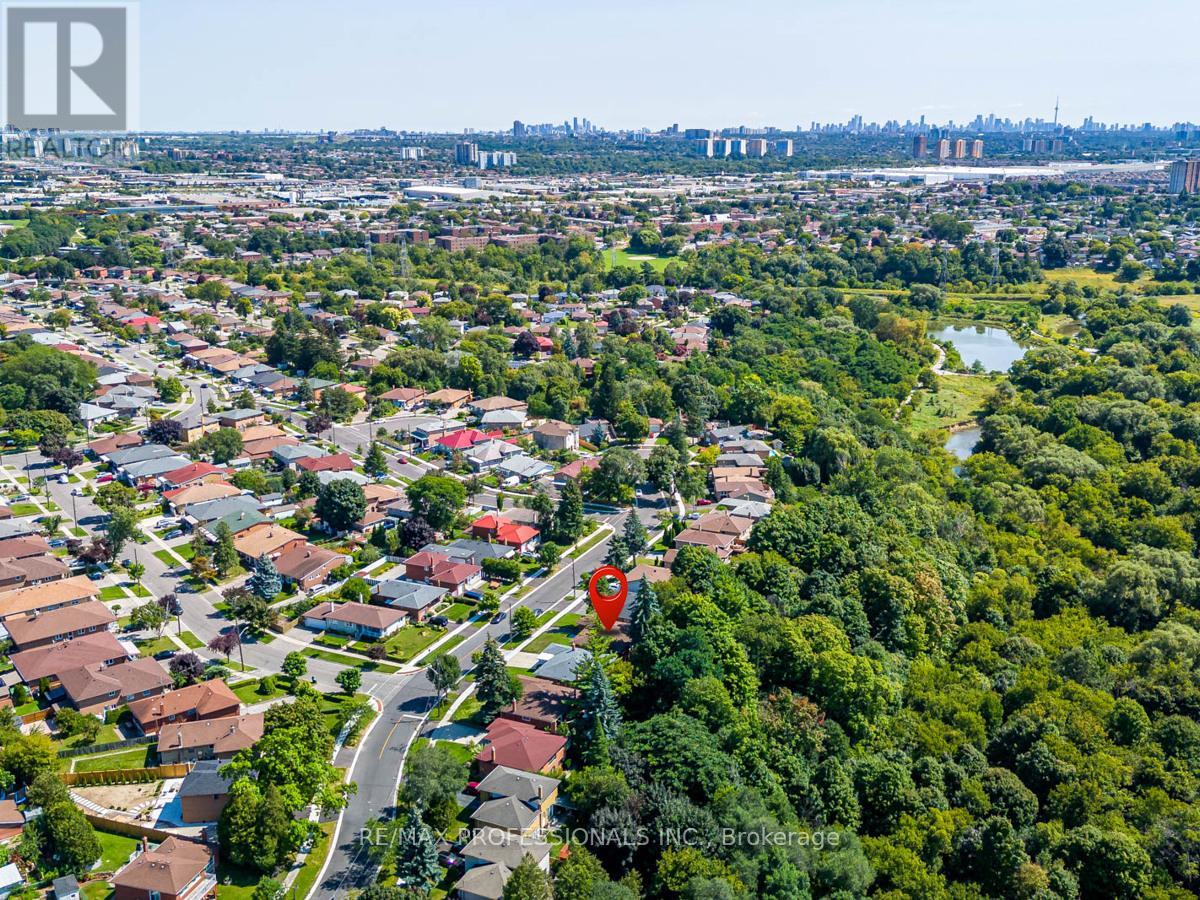38 Stanwood Crescent Toronto, Ontario M9M 1Z9
$1,199,000
Gorgeous updated bungalow and idyllic ravine setting! Wonderful three bedroom layout with sweeping Forest views through brand new (2024) Welda windows with high performance glass. Beautifully refinished hardwood floors throughout the main level. Thoughtfully renovated with many new fixtures, new flooring on the lower level, new windows, doors and garage door (2024). Attention to details right down to the light fixtures, including in closet lighting. Updates that you can't see include new attic and wall insulation (2023), new panel (2024) and lots of extras. Basement boasts high ceilings, loads of natural light, cedar sauna room and airy walk out to patio through a top of the line Pella door (2021). Watch deer graze in your backyard while enjoying your morning coffee by this ravine forest setting, in the city. Less than 10 minute walk out to Finch and the new LRT. Not to be missed! **** EXTRAS **** Driveway (2024), Welda Windows (2024), Welda Door (2024), Dodds Garage Door (2024), Pella Sliding Door (2021), Great Northern attic insulation (2023), Electric panel (2024), Security System, working sauna and much much more (id:58043)
Open House
This property has open houses!
2:00 pm
Ends at:4:00 pm
Property Details
| MLS® Number | W9380777 |
| Property Type | Single Family |
| Neigbourhood | Humbermede |
| Community Name | Humbermede |
| EquipmentType | Water Heater |
| Features | Wooded Area, Ravine, Backs On Greenbelt, Carpet Free, Sauna |
| ParkingSpaceTotal | 3 |
| RentalEquipmentType | Water Heater |
Building
| BathroomTotal | 2 |
| BedroomsAboveGround | 3 |
| BedroomsBelowGround | 1 |
| BedroomsTotal | 4 |
| Amenities | Fireplace(s) |
| Appliances | Dryer, Microwave, Range, Refrigerator, Stove, Washer |
| ArchitecturalStyle | Bungalow |
| BasementDevelopment | Finished |
| BasementFeatures | Separate Entrance, Walk Out |
| BasementType | N/a (finished) |
| ConstructionStyleAttachment | Detached |
| CoolingType | Central Air Conditioning |
| ExteriorFinish | Brick |
| FireProtection | Alarm System |
| FireplacePresent | Yes |
| FireplaceTotal | 1 |
| FlooringType | Hardwood, Vinyl |
| FoundationType | Block |
| HeatingFuel | Natural Gas |
| HeatingType | Forced Air |
| StoriesTotal | 1 |
| SizeInterior | 1099.9909 - 1499.9875 Sqft |
| Type | House |
| UtilityWater | Municipal Water |
Parking
| Attached Garage |
Land
| Acreage | No |
| Sewer | Sanitary Sewer |
| SizeDepth | 120 Ft |
| SizeFrontage | 50 Ft |
| SizeIrregular | 50 X 120 Ft |
| SizeTotalText | 50 X 120 Ft |
| ZoningDescription | Rd |
Rooms
| Level | Type | Length | Width | Dimensions |
|---|---|---|---|---|
| Basement | Utility Room | 5.43 m | 4.03 m | 5.43 m x 4.03 m |
| Basement | Family Room | 9.67 m | 3.75 m | 9.67 m x 3.75 m |
| Basement | Games Room | 6.29 m | 3 m | 6.29 m x 3 m |
| Basement | Exercise Room | 3.42 m | 2.78 m | 3.42 m x 2.78 m |
| Basement | Other | 2.72 m | 1.73 m | 2.72 m x 1.73 m |
| Main Level | Living Room | 3.76 m | 4.93 m | 3.76 m x 4.93 m |
| Main Level | Dining Room | 3 m | 3.45 m | 3 m x 3.45 m |
| Main Level | Kitchen | 3.94 m | 3.37 m | 3.94 m x 3.37 m |
| Main Level | Primary Bedroom | 4.32 m | 3.49 m | 4.32 m x 3.49 m |
| Main Level | Bedroom 2 | 3.66 m | 3.94 m | 3.66 m x 3.94 m |
| Main Level | Bedroom 3 | 2.81 m | 4.13 m | 2.81 m x 4.13 m |
https://www.realtor.ca/real-estate/27499877/38-stanwood-crescent-toronto-humbermede-humbermede
Interested?
Contact us for more information
Kevin Stoddart
Salesperson
2100 Bloor St W #7b
Toronto, Ontario M6S 1M7


































