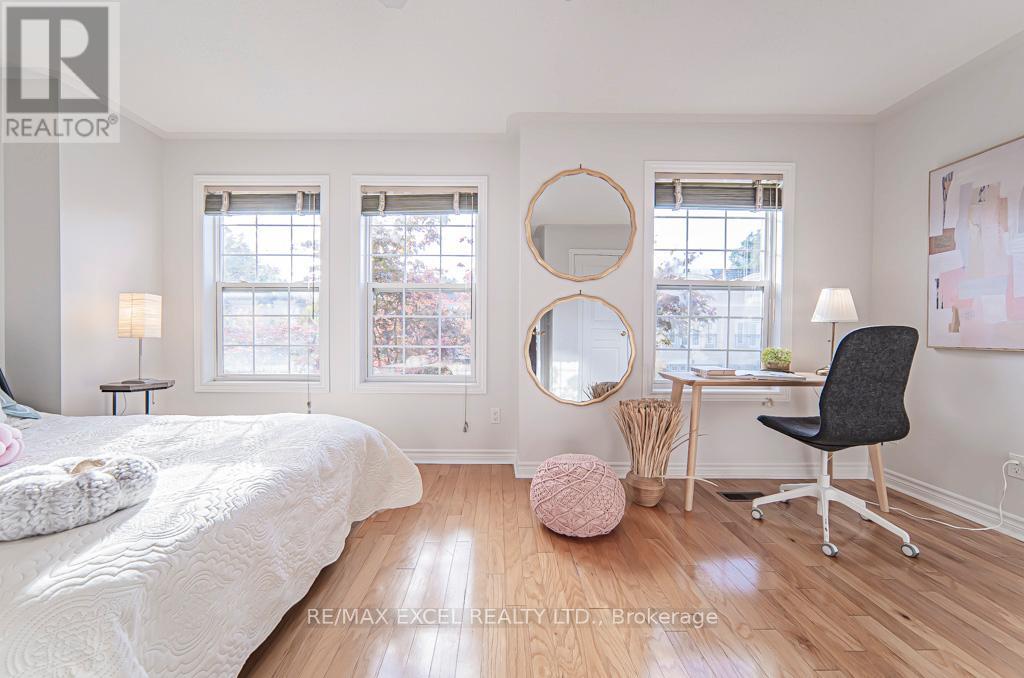17 Preakness Drive Toronto, Ontario M3B 3S2
$1,580,000
Most Affordable Freehold Townhouse Nestled In The Heart Of One Of The Most Prestigious Neighborhoods In Toronto. Well Known Best School Zone For Both Public And Private!!! Top Ranking Public school incld St. Andrew (IB Program)/York Mills C.I./Rippleton!!! It's absolutely one of the parent's top pick area! This Luxury Cozy Home is like A Hidden Gem Backing In A Quiet Street, partitioned Layout With 9' Ceiling separated kitchen and living, breakfast area O/L Sunny low Maintenance Back Yard, Master bedroom features a Large W/O Patio That You May Enjoy Quiet Reading Time With Trees And Woods View. 2 XL Bedrooms On Second Floor Which Have Their Separate Private Bath, Also Second Laundry room Is Been Set Up If Needed, Finished Bsmt feature cozy private Creation Area, Underground Double Garage with Private and Direct Entry +All Rms Comes W Individual Baths For Privacy To Satisfy Your Modern Lifestyle! Move in Ready! Upgrd Incld Pot Lights, Freshly Painted T/O **** EXTRAS **** Mins To 401/Dvp, Shops, Library & Best Schools. Direct Access To Private Underground Double Car Garage And Visitor Parking!Fridge,Stove,Dishwasher,Washer/Dryer,Gas Fp,Grg Opener,Elf&Window Covering. Buyer's Agent To Verify Tax&Measurement. (id:58043)
Open House
This property has open houses!
2:00 pm
Ends at:4:00 pm
2:00 pm
Ends at:4:00 pm
Property Details
| MLS® Number | C9380730 |
| Property Type | Single Family |
| Community Name | Banbury-Don Mills |
| AmenitiesNearBy | Hospital, Schools |
| Features | Ravine, Conservation/green Belt |
| ParkingSpaceTotal | 2 |
Building
| BathroomTotal | 4 |
| BedroomsAboveGround | 3 |
| BedroomsTotal | 3 |
| BasementDevelopment | Finished |
| BasementFeatures | Separate Entrance |
| BasementType | N/a (finished) |
| ConstructionStyleAttachment | Attached |
| CoolingType | Central Air Conditioning |
| ExteriorFinish | Stucco |
| FireplacePresent | Yes |
| FlooringType | Ceramic, Hardwood, Laminate |
| FoundationType | Unknown |
| HalfBathTotal | 1 |
| HeatingFuel | Natural Gas |
| HeatingType | Forced Air |
| StoriesTotal | 3 |
| Type | Row / Townhouse |
| UtilityWater | Municipal Water |
Parking
| Attached Garage |
Land
| Acreage | No |
| FenceType | Fenced Yard |
| LandAmenities | Hospital, Schools |
| Sewer | Sanitary Sewer |
| SizeDepth | 79 Ft ,10 In |
| SizeFrontage | 18 Ft ,8 In |
| SizeIrregular | 18.7 X 79.89 Ft |
| SizeTotalText | 18.7 X 79.89 Ft |
Rooms
| Level | Type | Length | Width | Dimensions |
|---|---|---|---|---|
| Second Level | Bedroom 2 | 5.51 m | 3.52 m | 5.51 m x 3.52 m |
| Second Level | Bedroom 3 | 4.77 m | 3.37 m | 4.77 m x 3.37 m |
| Second Level | Mud Room | 1 m | 1 m | 1 m x 1 m |
| Third Level | Primary Bedroom | 5.2 m | 3.38 m | 5.2 m x 3.38 m |
| Basement | Recreational, Games Room | 4.47 m | 3.23 m | 4.47 m x 3.23 m |
| Basement | Laundry Room | 4.47 m | 1.91 m | 4.47 m x 1.91 m |
| Main Level | Foyer | 2.1 m | 1.77 m | 2.1 m x 1.77 m |
| Main Level | Living Room | 6.19 m | 3.33 m | 6.19 m x 3.33 m |
| Main Level | Dining Room | 6.19 m | 3.33 m | 6.19 m x 3.33 m |
| Main Level | Kitchen | 4.74 m | 5.42 m | 4.74 m x 5.42 m |
Interested?
Contact us for more information
Monica Mac
Broker
120 West Beaver Creek Rd #23
Richmond Hill, Ontario L4B 1L2








































