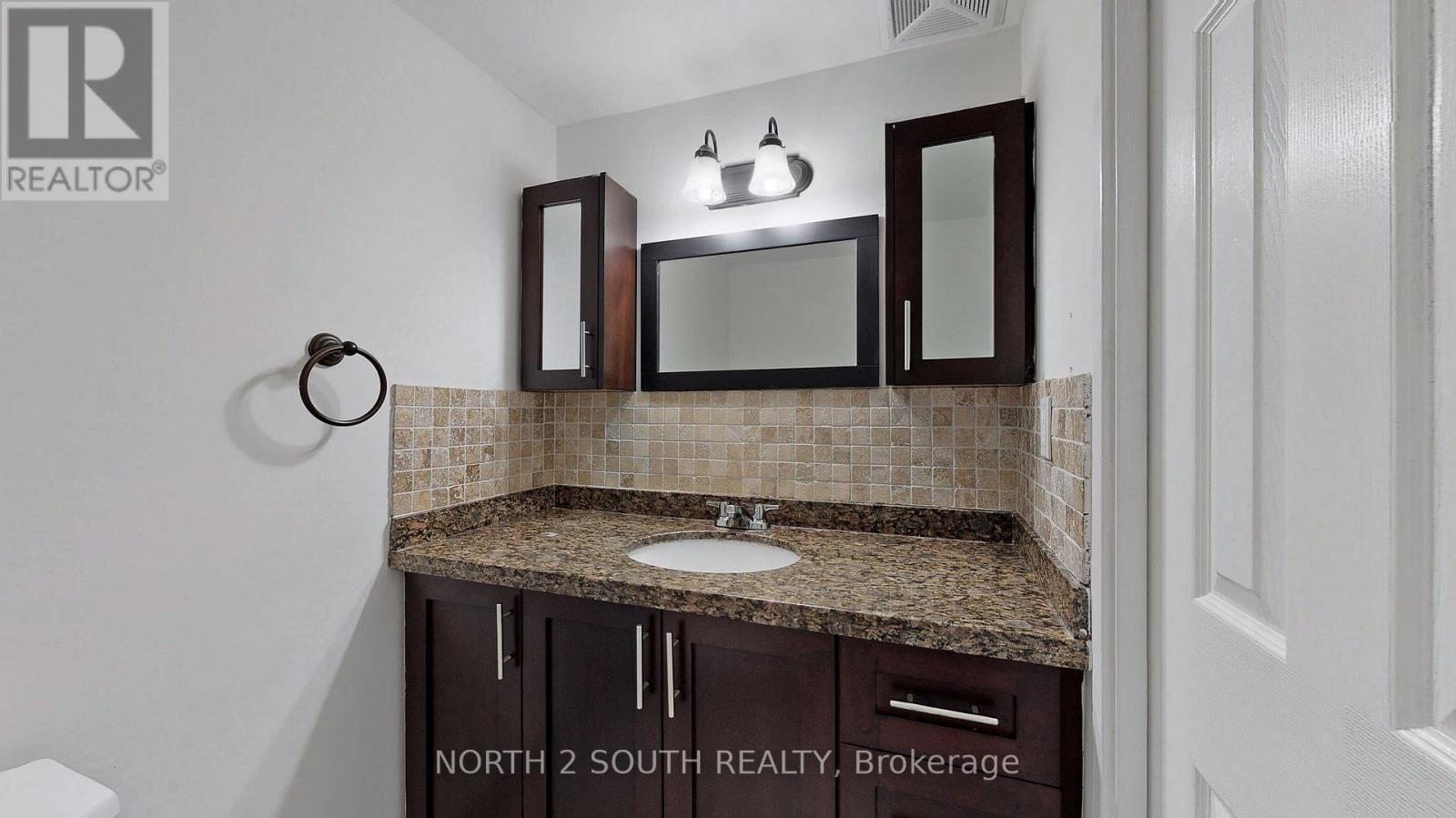1206 - 10 Tobermory Drive Toronto, Ontario M3N 2Y5
$3,500 Monthly
This spacious 3-bedroom, 2-bathroom apartment at Keele and Finch offers a perfect blend of comfort and convenience. The open-concept living area is filled with natural light and flows into a modern kitchen equipped with sleek appliances and ample counter space. The master bedroom features an ensuite bathroom, while the additional bedrooms provide plenty of space for rest. Enjoy hardwood flooring and private outdoor space for relaxation. Ideally located near public transit, shopping, parks, and local eateries, this apartment is a wonderful place to call home! (id:58043)
Property Details
| MLS® Number | W9380691 |
| Property Type | Single Family |
| Neigbourhood | Jane and Finch |
| Community Name | Black Creek |
| CommunityFeatures | Pet Restrictions |
| Features | Balcony, Carpet Free |
| ParkingSpaceTotal | 1 |
Building
| BathroomTotal | 2 |
| BedroomsAboveGround | 3 |
| BedroomsTotal | 3 |
| Amenities | Exercise Centre, Party Room, Visitor Parking, Storage - Locker |
| Appliances | Dishwasher, Dryer, Microwave, Refrigerator, Stove, Washer |
| CoolingType | Central Air Conditioning |
| ExteriorFinish | Brick |
| FlooringType | Laminate, Porcelain Tile |
| HalfBathTotal | 1 |
| HeatingFuel | Natural Gas |
| HeatingType | Forced Air |
| SizeInterior | 999.992 - 1198.9898 Sqft |
| Type | Apartment |
Parking
| Underground |
Land
| Acreage | No |
Rooms
| Level | Type | Length | Width | Dimensions |
|---|---|---|---|---|
| Flat | Living Room | 4.85 m | 3.3 m | 4.85 m x 3.3 m |
| Flat | Dining Room | 3.25 m | 2.6 m | 3.25 m x 2.6 m |
| Flat | Kitchen | 3.9 m | 2.2 m | 3.9 m x 2.2 m |
| Flat | Primary Bedroom | 4.1 m | 2.9 m | 4.1 m x 2.9 m |
| Flat | Bedroom 2 | 3.1 m | 3.1 m | 3.1 m x 3.1 m |
| Flat | Bedroom 3 | 3.2 m | 2.5 m | 3.2 m x 2.5 m |
| Flat | Laundry Room | 1.2 m | 2.4 m | 1.2 m x 2.4 m |
https://www.realtor.ca/real-estate/27499654/1206-10-tobermory-drive-toronto-black-creek-black-creek
Interested?
Contact us for more information
Nawar Ishak
Salesperson
81 Zenway Blvd #8
Woodbridge, Ontario L4H 0S5



































