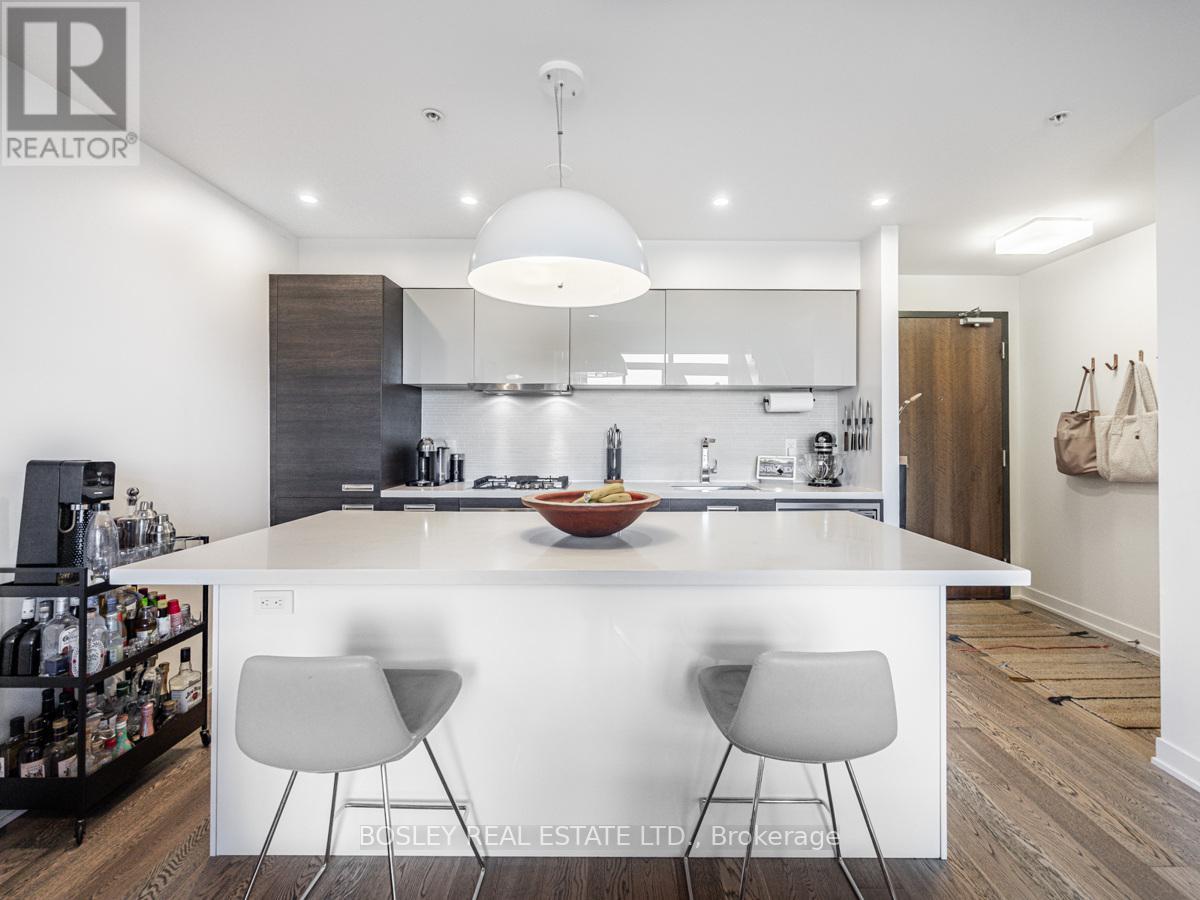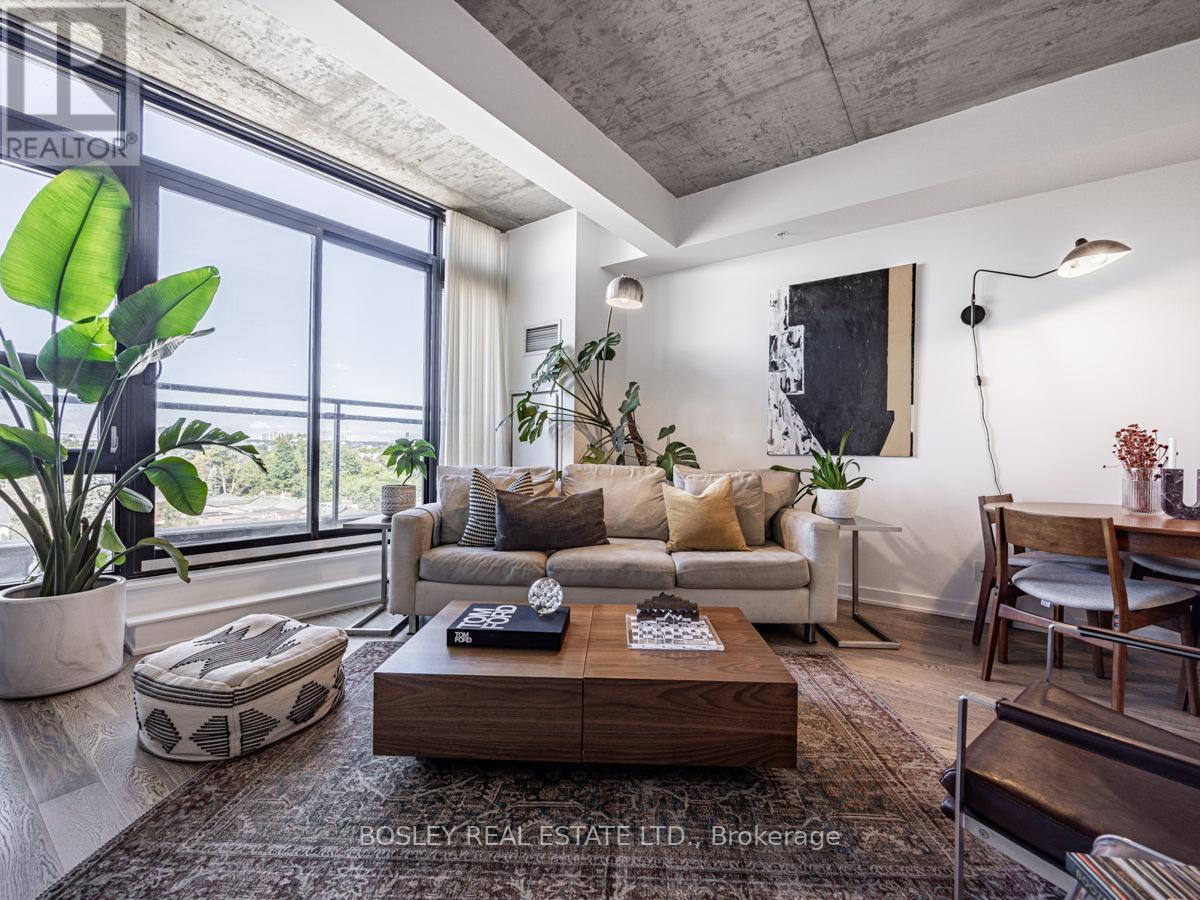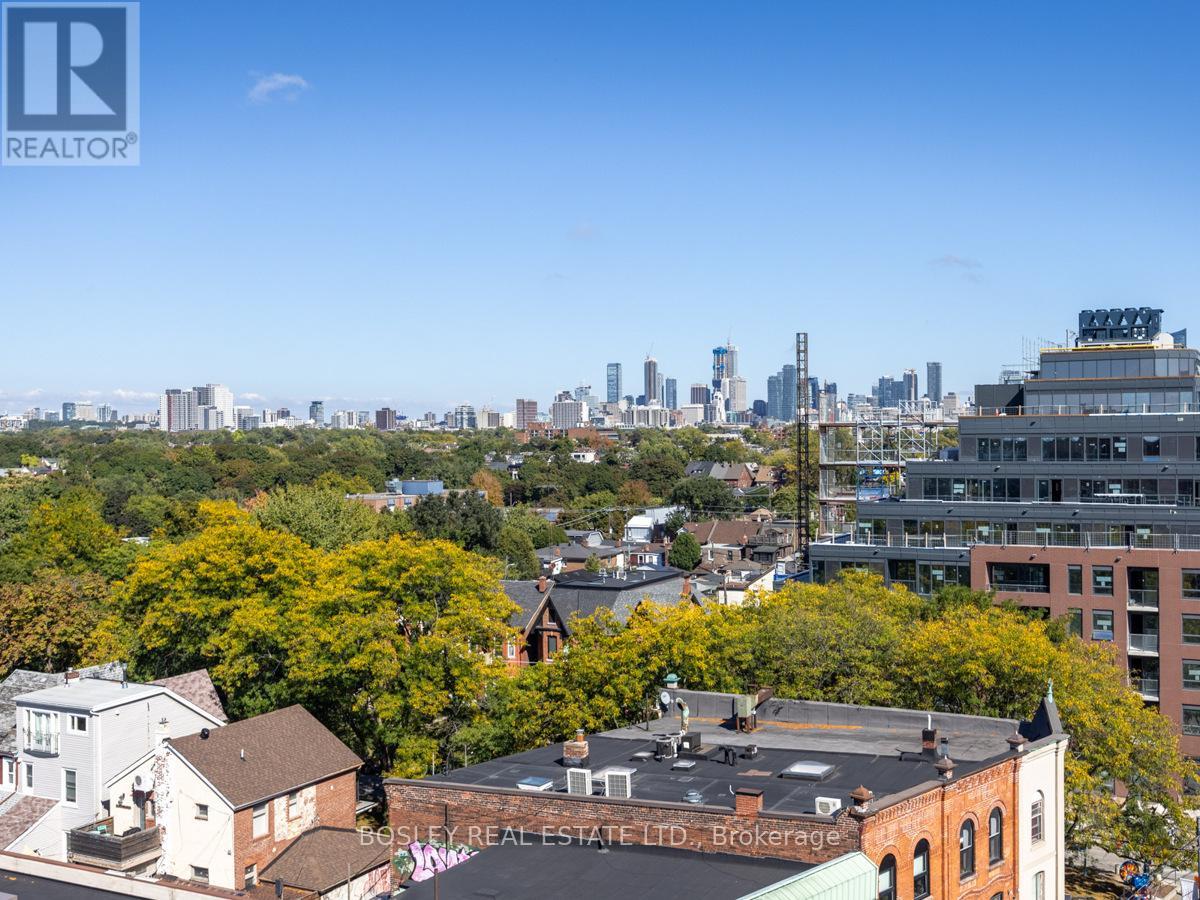703 - 1239 Dundas Street W Toronto, Ontario M6J 1X6
$1,199,000Maintenance, Heat, Water, Common Area Maintenance, Insurance, Parking
$1,261.43 Monthly
Maintenance, Heat, Water, Common Area Maintenance, Insurance, Parking
$1,261.43 MonthlyThe wait is over!! Finally a 2 bedroom, 2 full bathroom unit at the Abacus Lofts has hit the market! This Bright, Airy & Spacious 2 level Penthouse Is Filled With Luxury, Great Finishes, Concrete Ceilings An Ultra Modern Scavolini Kitchen, Gas Cook Top, Convection Oven, Liebherr Integrated Fridge and Miele Dishwasher. The Open-Concept Living Room Has A Walk-out To A Cute Balcony, Just The Right Size For A BBQ! The Unobstructed North View Goes For Miles. Both Bedrooms Are Located On The Upper Floor, Great For Privacy. Walk-out To Balcony Is Provided For Each Bedroom. Large Closet Space In Both Bedrooms Is Also A Plus. This Prime Boutique Building Is Located In The Vibrant Dundas St West Neighbourhood, Within Walking Distance To Ossington Village & Trinity Bellwoods Park. Steps From Trendy Boutiques, Shops, Restaurants And A Fun Nightlife! Lots Of TTC Options! (id:58043)
Open House
This property has open houses!
2:00 pm
Ends at:4:00 pm
Property Details
| MLS® Number | C9380452 |
| Property Type | Single Family |
| Neigbourhood | Davenport |
| Community Name | Trinity-Bellwoods |
| AmenitiesNearBy | Hospital, Park, Public Transit |
| CommunityFeatures | Pet Restrictions |
| Features | Balcony |
| ParkingSpaceTotal | 1 |
| ViewType | View |
Building
| BathroomTotal | 2 |
| BedroomsAboveGround | 2 |
| BedroomsTotal | 2 |
| Amenities | Storage - Locker |
| Appliances | Dishwasher, Dryer, Oven, Refrigerator, Stove, Washer |
| CoolingType | Central Air Conditioning |
| ExteriorFinish | Concrete |
| FlooringType | Hardwood, Tile |
| HeatingFuel | Natural Gas |
| HeatingType | Heat Pump |
| StoriesTotal | 2 |
| SizeInterior | 999.992 - 1198.9898 Sqft |
| Type | Apartment |
Land
| Acreage | No |
| LandAmenities | Hospital, Park, Public Transit |
Rooms
| Level | Type | Length | Width | Dimensions |
|---|---|---|---|---|
| Second Level | Primary Bedroom | 2.59 m | 4.04 m | 2.59 m x 4.04 m |
| Second Level | Bedroom 2 | 4.62 m | 2.59 m | 4.62 m x 2.59 m |
| Second Level | Laundry Room | 0.89 m | 0.94 m | 0.89 m x 0.94 m |
| Second Level | Bathroom | 2.59 m | 1.52 m | 2.59 m x 1.52 m |
| Ground Level | Foyer | 1.98 m | 1.45 m | 1.98 m x 1.45 m |
| Ground Level | Kitchen | 2.36 m | 3.48 m | 2.36 m x 3.48 m |
| Ground Level | Living Room | 5.16 m | 4.11 m | 5.16 m x 4.11 m |
| Ground Level | Dining Room | 5.16 m | 4.11 m | 5.16 m x 4.11 m |
Interested?
Contact us for more information
Katrina Mchugh
Broker
1108 Queen Street West
Toronto, Ontario M6J 1H9



































