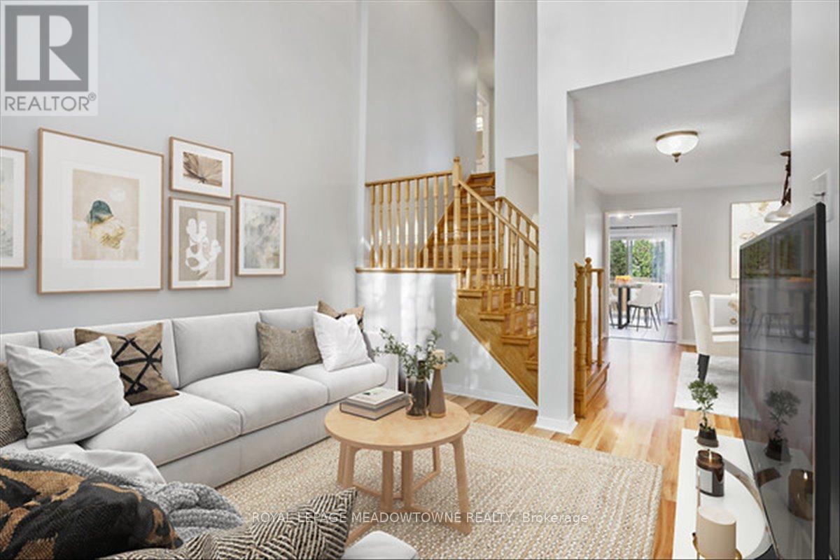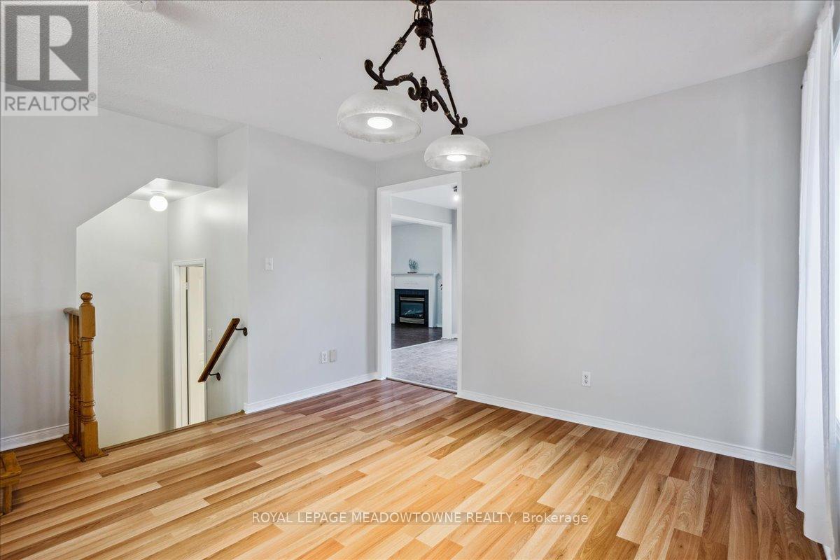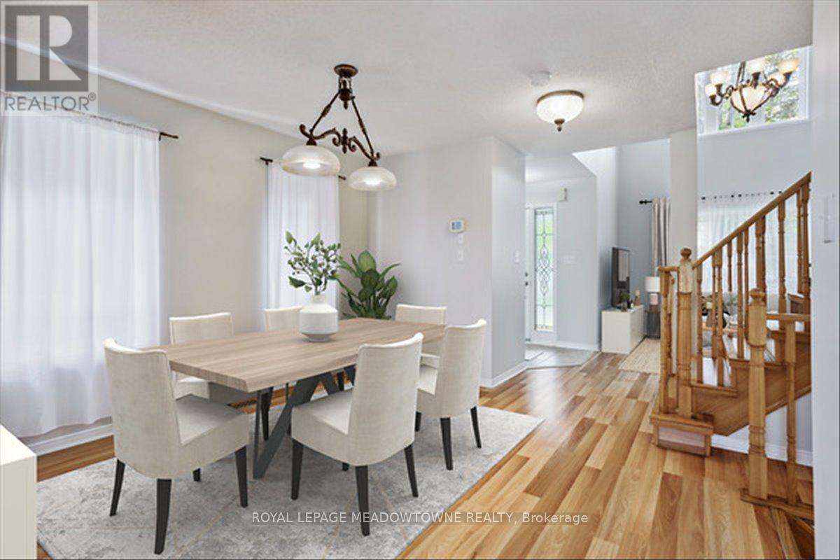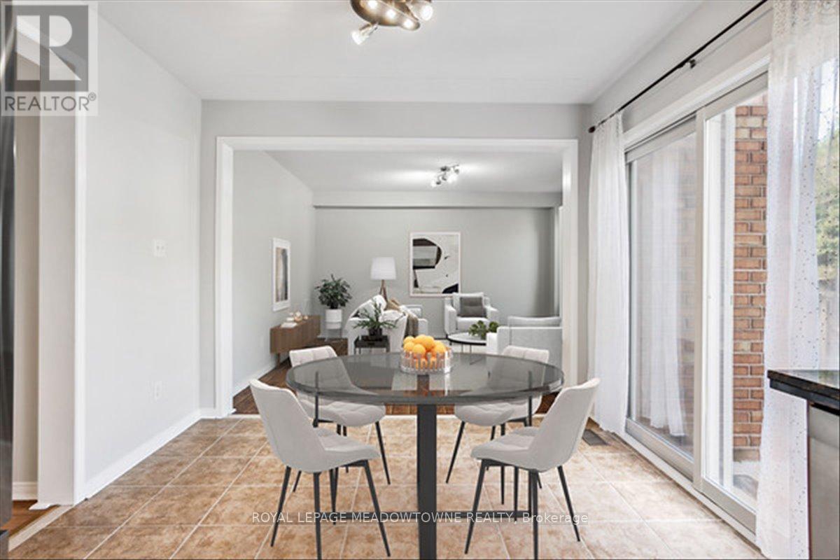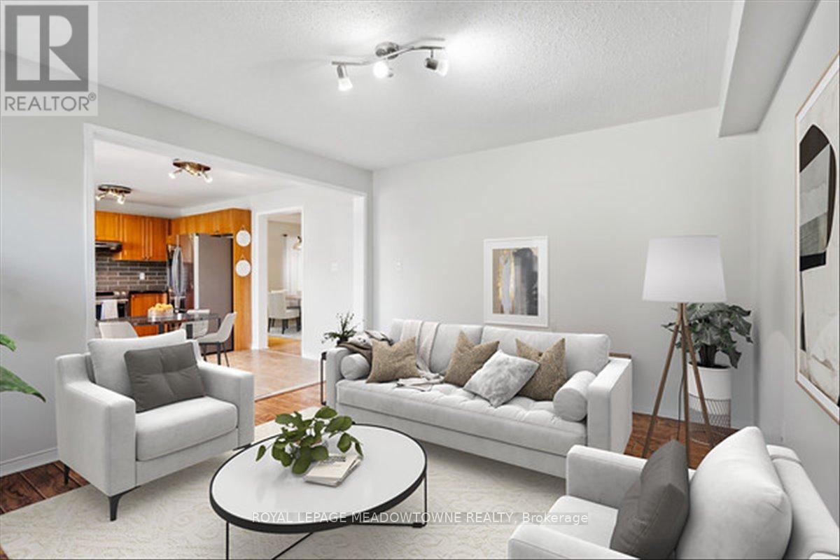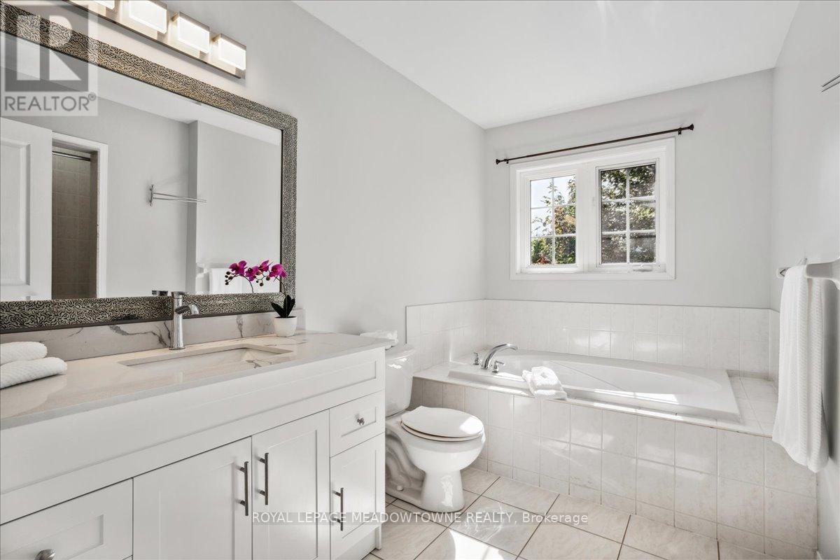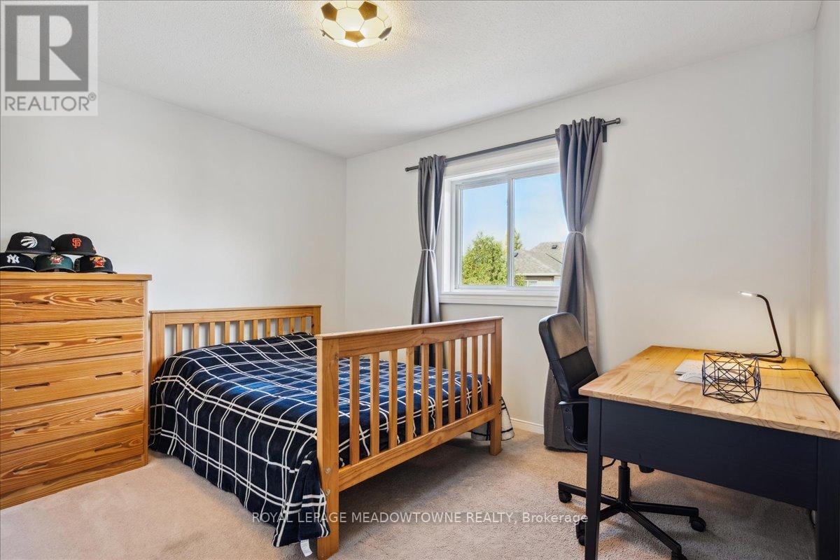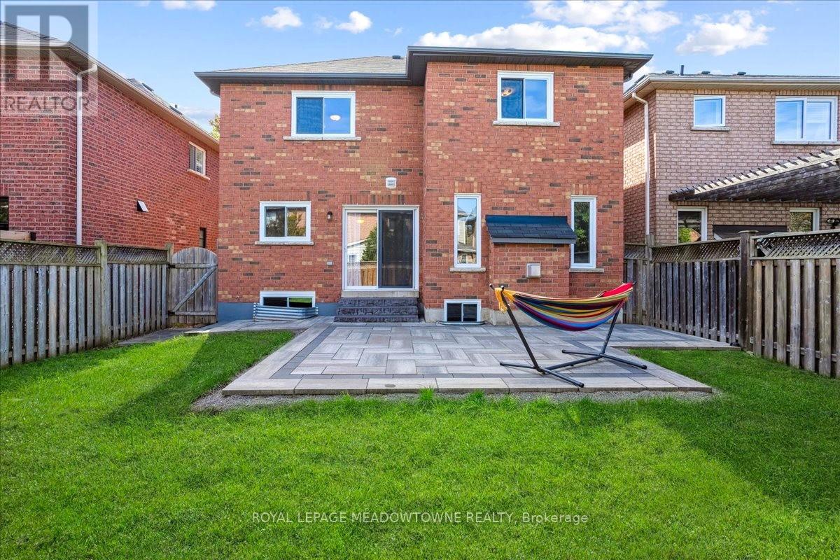2173 Crestmont Drive Oakville, Ontario L6M 5A6
$1,389,800
Great Opportunity Awaits @ Sought After Westmount. Gorgeous & Bright 3Br+3Ws Detached Family Home. Functional Well Designed Layout on Peaceful Street. Gleaming Hardwoods/Laminate Flrs. High Cathedral Ceiling in Living. Modern Kitchen W/Granite Counter-tops & Upgraded Appl. Eat-In Kit. Open to Fam./Rm. Well Laid Out Unspoiled High Ceiling Basement W/rough-in Ws. Plumbing Ready to be Finished. 4Pc Washroom En-suite. Enjoy Seasons From Stone/Patio Deck/Fully Fenced Backyard. Custom Front Door, Freshly Painted +++ Close to shopping, Transit & Community Amenities. It wont last! * Digitally staged* (id:58043)
Open House
This property has open houses!
2:00 pm
Ends at:4:00 pm
Property Details
| MLS® Number | W9380267 |
| Property Type | Single Family |
| Community Name | West Oak Trails |
| AmenitiesNearBy | Hospital, Park, Schools |
| CommunityFeatures | Community Centre |
| ParkingSpaceTotal | 3 |
Building
| BathroomTotal | 3 |
| BedroomsAboveGround | 3 |
| BedroomsTotal | 3 |
| BasementDevelopment | Unfinished |
| BasementType | Full (unfinished) |
| ConstructionStyleAttachment | Detached |
| CoolingType | Central Air Conditioning |
| ExteriorFinish | Brick |
| FireplacePresent | Yes |
| FlooringType | Tile, Hardwood, Carpeted |
| FoundationType | Poured Concrete |
| HalfBathTotal | 1 |
| HeatingFuel | Natural Gas |
| HeatingType | Forced Air |
| StoriesTotal | 2 |
| SizeInterior | 1499.9875 - 1999.983 Sqft |
| Type | House |
| UtilityWater | Municipal Water |
Parking
| Garage |
Land
| Acreage | No |
| FenceType | Fenced Yard |
| LandAmenities | Hospital, Park, Schools |
| Sewer | Sanitary Sewer |
| SizeDepth | 85 Ft ,3 In |
| SizeFrontage | 36 Ft ,1 In |
| SizeIrregular | 36.1 X 85.3 Ft |
| SizeTotalText | 36.1 X 85.3 Ft|under 1/2 Acre |
| ZoningDescription | Rl6 |
Rooms
| Level | Type | Length | Width | Dimensions |
|---|---|---|---|---|
| Second Level | Primary Bedroom | 4.7 m | 4.06 m | 4.7 m x 4.06 m |
| Second Level | Bedroom 2 | 4.88 m | 3.05 m | 4.88 m x 3.05 m |
| Second Level | Bedroom 3 | 3.63 m | 3.02 m | 3.63 m x 3.02 m |
| Basement | Laundry Room | 3.89 m | 3.23 m | 3.89 m x 3.23 m |
| Basement | Other | 4.27 m | 3.78 m | 4.27 m x 3.78 m |
| Main Level | Foyer | 2.08 m | 1.55 m | 2.08 m x 1.55 m |
| Main Level | Living Room | 3.86 m | 3.3 m | 3.86 m x 3.3 m |
| Main Level | Dining Room | 3.66 m | 3.61 m | 3.66 m x 3.61 m |
| Main Level | Family Room | 4.27 m | 3.68 m | 4.27 m x 3.68 m |
| Main Level | Kitchen | 4.67 m | 3.02 m | 4.67 m x 3.02 m |
Interested?
Contact us for more information
Alexander Gessen
Salesperson
6948 Financial Drive Suite A
Mississauga, Ontario L5N 8J4









