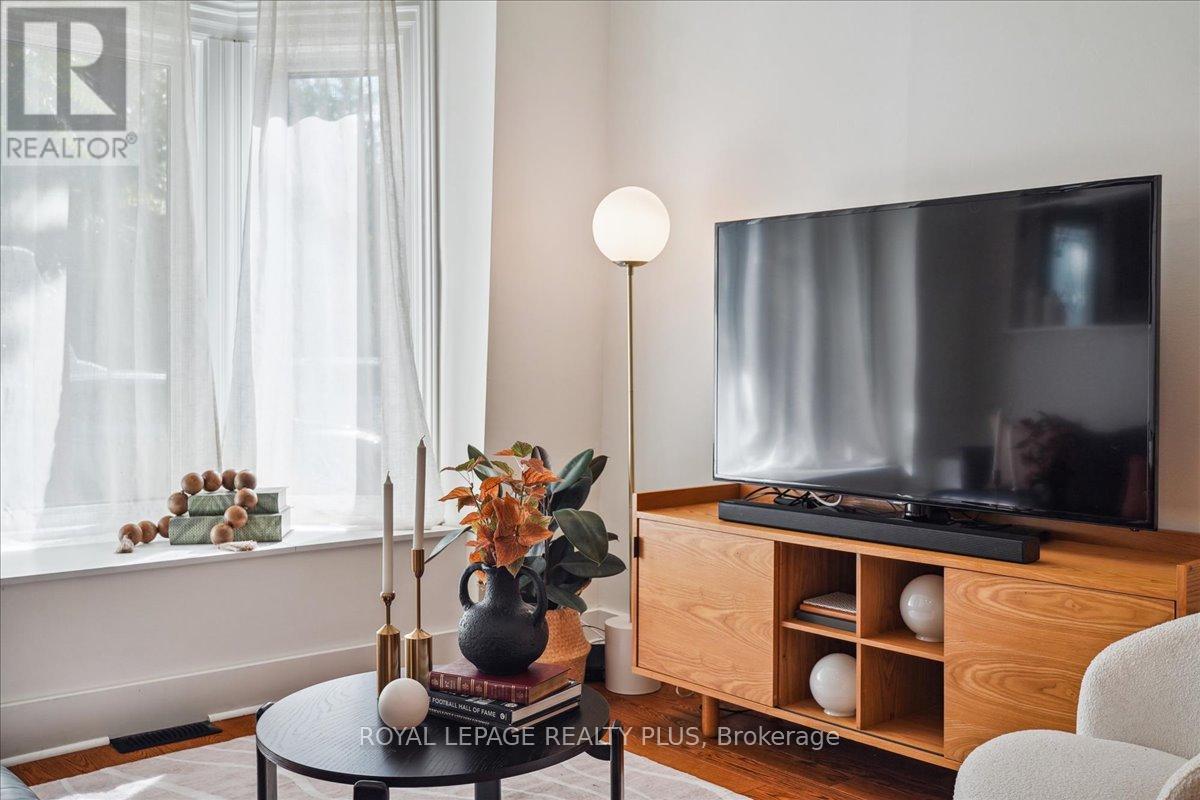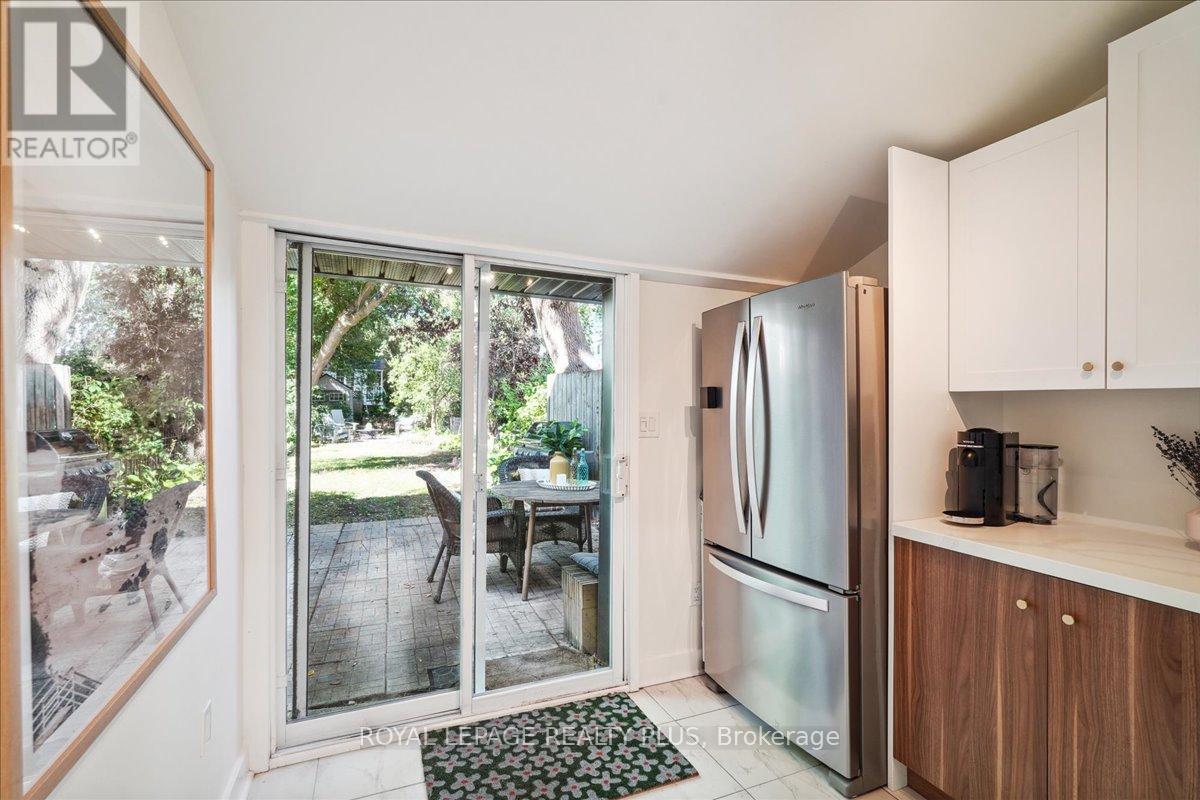224 Annette Street Toronto, Ontario M6P 1P8
$1,099,000
Located in the vibrant High Park North neighbourhood & steps from the trendy Junction strip, this 2-storey end unit town is waiting for you to call it home. 3 beds & 2 baths, w/ tasteful modern upgrades & 1400sqft of functional space, this home has it all. Exceptional backyard w/150ft deep lot, is a true rarity in the city, especially for a townhome. Privacy, space, the options are endless: family fire under the stars, endless space for playdates, family get-togethers & summer days spent under the beautiful leafy canopy. Kitchen was fully renovated in 2019, quartz counter, ceramic backsplash, heated tile floors, custom cabinetry & built-in storage, along with a sliding door leading to the backyard making indoor to outdoor living seamless. The spacious 4-piece bath upstairs was completely renovated in 2024, it boasts new tiles, a stylish vanity, a tub & a window that fills the space w/ natural light. Location truly can't be beat! Walking distance to top rated schools Annette Street PS, Humberside Collegiate & St. Cecilia Catholic School, as well as several daycares, it is truly family central! You'll find nearby grocery stores(Sweet Potato & No Frills), local farmers' markets & ALL the trendy restaurants a stones throw away: Playa Cabana, Nodo, Indie Ale House & Annette Food Market amongst so many! Boutique Coffee shops: literally outside your front door is The Good Neighbour & w/ bookstores, Rec Centre, specialty stores all around, this neighbourhood is truly unbeatable. For outdoor and running enthusiasts, High Park is a short walk away: Cherry Blossoms, endless green space, playgrounds, splash pads, zoo, trails, best park in the City is down the street. Nearby parks like Vine, Ravina, Lithuania Park & Baird Park are great for weekend family outings & the Humber River Trail offers scenic cycling & running routes. This is a commuter haven! Streetcar, High Park TTC station, UP Express, hop on the bus, drive to the 401, 427, Gardiner & Lakeshore. **** EXTRAS **** There is no better hub for commuting! Also close to the vibrant Roncesvalles, Bloor West Village, the lake & the Stockyards Shopping Centre for additional shopping and attractions. See FULL FEATURE Sheet Attached w/ ALL Upgrades! (id:58043)
Property Details
| MLS® Number | W9380103 |
| Property Type | Single Family |
| Community Name | Junction Area |
| AmenitiesNearBy | Hospital, Park, Public Transit, Schools |
| CommunityFeatures | Community Centre |
Building
| BathroomTotal | 2 |
| BedroomsAboveGround | 3 |
| BedroomsTotal | 3 |
| Appliances | Water Heater, Dishwasher, Dryer, Hood Fan, Range, Refrigerator, Stove, Washer, Window Coverings |
| BasementDevelopment | Unfinished |
| BasementType | N/a (unfinished) |
| ConstructionStyleAttachment | Attached |
| CoolingType | Central Air Conditioning |
| ExteriorFinish | Brick, Vinyl Siding |
| FlooringType | Hardwood, Laminate |
| FoundationType | Unknown |
| HalfBathTotal | 1 |
| HeatingFuel | Natural Gas |
| HeatingType | Forced Air |
| StoriesTotal | 2 |
| SizeInterior | 1099.9909 - 1499.9875 Sqft |
| Type | Row / Townhouse |
| UtilityWater | Municipal Water |
Land
| Acreage | No |
| LandAmenities | Hospital, Park, Public Transit, Schools |
| Sewer | Sanitary Sewer |
| SizeDepth | 150 Ft |
| SizeFrontage | 17 Ft ,3 In |
| SizeIrregular | 17.3 X 150 Ft |
| SizeTotalText | 17.3 X 150 Ft |
Rooms
| Level | Type | Length | Width | Dimensions |
|---|---|---|---|---|
| Second Level | Primary Bedroom | 3.58 m | 3.28 m | 3.58 m x 3.28 m |
| Second Level | Bedroom 2 | 3.38 m | 2.87 m | 3.38 m x 2.87 m |
| Second Level | Bedroom 3 | 4.01 m | 2.06 m | 4.01 m x 2.06 m |
| Second Level | Laundry Room | 3.48 m | 1.63 m | 3.48 m x 1.63 m |
| Ground Level | Living Room | 4.57 m | 3.23 m | 4.57 m x 3.23 m |
| Ground Level | Kitchen | 5.77 m | 3.28 m | 5.77 m x 3.28 m |
| Ground Level | Dining Room | 4.06 m | 3.23 m | 4.06 m x 3.23 m |
https://www.realtor.ca/real-estate/27498253/224-annette-street-toronto-junction-area-junction-area
Interested?
Contact us for more information
Trevor Bradley Thiessen
Salesperson
2575 Dundas Street West
Mississauga, Ontario L5K 2M6











































