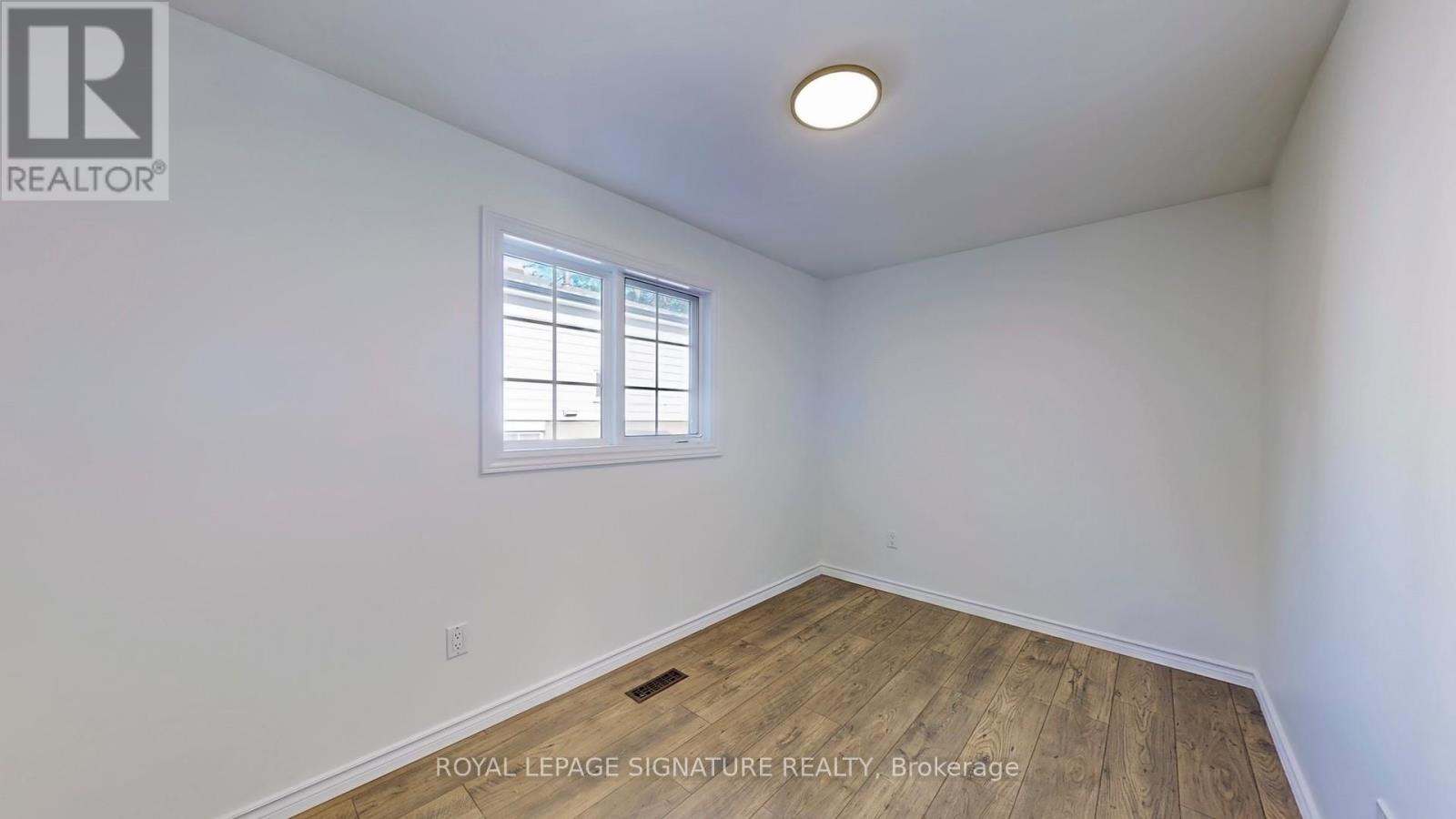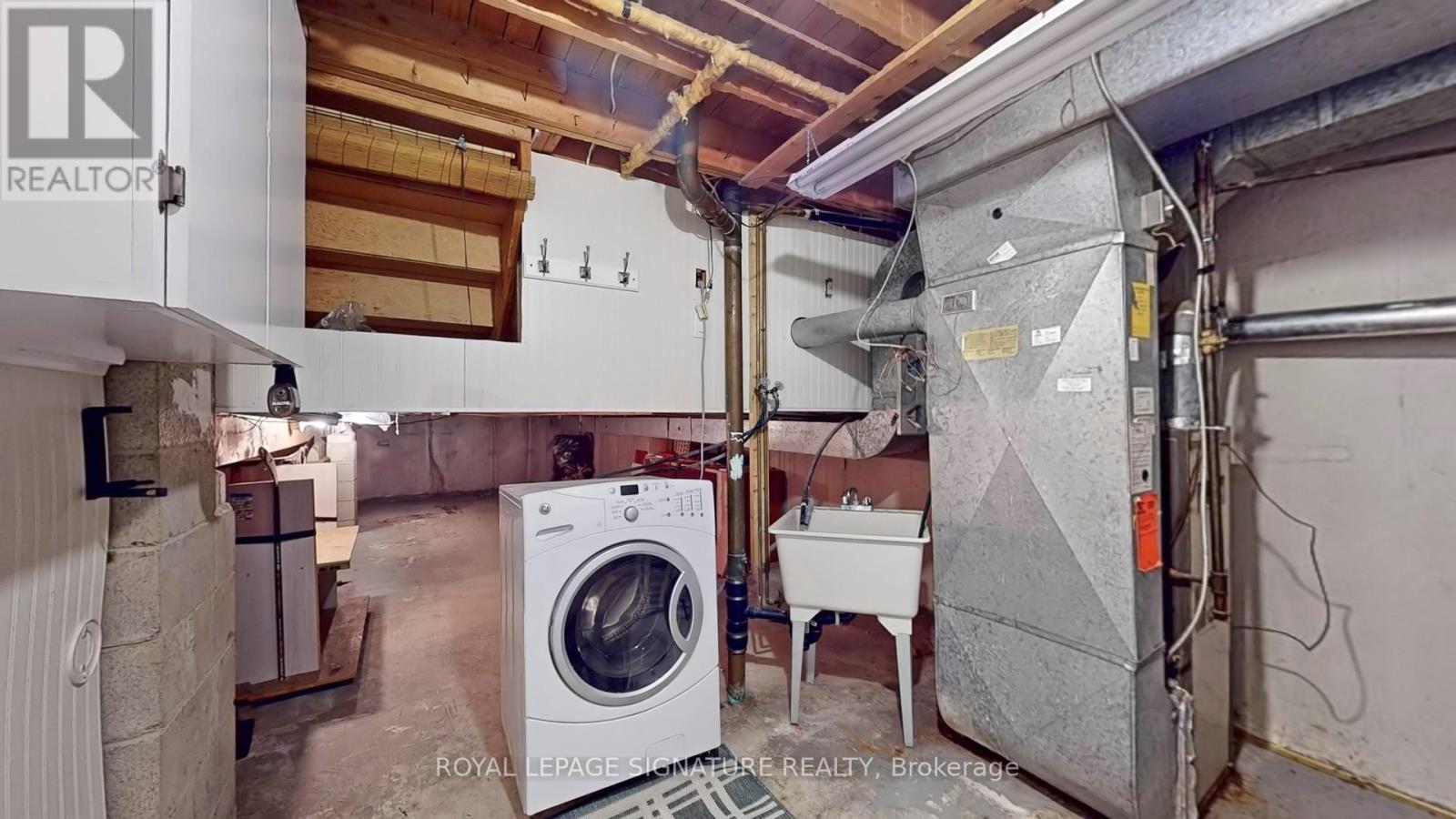85 Brentwood Drive Brampton, Ontario L6T 1R1
$799,900
Well Maintained 3+1 Bedroom 3 Lvl Back Split Semi-Detached Home On Quiet Street Backing On To Path. This Home is Ideally Located Close to Go Station, Schools, Shopping BCC, Transit, Hwy 410 / Hwy407 & All other Amenities....Freshly Painted, New (2024) Laminate Flooring in the Living /Dining/ 3Bedrooms, New (2024)Light Fixtures thru out the house & Many more Upgrades. Beautiful Large Eat-In-Kitchen with Ceramic Flooring, Backsplash, Stainless Appl's(Stove (2024), Range Hood (2024),Dishwasher (2024)and Fridge) W/O To Large Deck and Backyard. Finished Bsmt With Large Above Grade Windows And 4th Bdrm. Nicely Landscaped with No Sidewalk. (id:58043)
Property Details
| MLS® Number | W9380044 |
| Property Type | Single Family |
| Community Name | Avondale |
| AmenitiesNearBy | Park, Place Of Worship, Public Transit, Schools |
| CommunityFeatures | Community Centre |
| ParkingSpaceTotal | 2 |
| Structure | Shed |
Building
| BathroomTotal | 1 |
| BedroomsAboveGround | 3 |
| BedroomsBelowGround | 1 |
| BedroomsTotal | 4 |
| Appliances | Dishwasher, Dryer, Range, Refrigerator, Stove, Washer |
| BasementDevelopment | Finished |
| BasementType | N/a (finished) |
| ConstructionStyleAttachment | Semi-detached |
| ConstructionStyleSplitLevel | Backsplit |
| CoolingType | Central Air Conditioning |
| ExteriorFinish | Aluminum Siding, Brick |
| FlooringType | Laminate, Ceramic, Vinyl, Carpeted |
| HeatingFuel | Natural Gas |
| HeatingType | Forced Air |
| Type | House |
| UtilityWater | Municipal Water |
Land
| Acreage | No |
| LandAmenities | Park, Place Of Worship, Public Transit, Schools |
| Sewer | Sanitary Sewer |
| SizeDepth | 110 Ft |
| SizeFrontage | 35 Ft |
| SizeIrregular | 35 X 110 Ft |
| SizeTotalText | 35 X 110 Ft |
Rooms
| Level | Type | Length | Width | Dimensions |
|---|---|---|---|---|
| Lower Level | Recreational, Games Room | 6.72 m | 4.6 m | 6.72 m x 4.6 m |
| Lower Level | Bedroom 4 | 2.19 m | 3.05 m | 2.19 m x 3.05 m |
| Lower Level | Laundry Room | Measurements not available | ||
| Main Level | Living Room | 4.85 m | 3.57 m | 4.85 m x 3.57 m |
| Main Level | Dining Room | 3.26 m | 3.72 m | 3.26 m x 3.72 m |
| Main Level | Kitchen | 3.35 m | 3.66 m | 3.35 m x 3.66 m |
| Upper Level | Primary Bedroom | 3.35 m | 4.24 m | 3.35 m x 4.24 m |
| Upper Level | Bedroom 2 | 3.29 m | 3.51 m | 3.29 m x 3.51 m |
| Upper Level | Bedroom 3 | 3.54 m | 2.26 m | 3.54 m x 2.26 m |
| Upper Level | Bathroom | Measurements not available |
https://www.realtor.ca/real-estate/27497997/85-brentwood-drive-brampton-avondale-avondale
Interested?
Contact us for more information
Gerard Manuelpillai
Salesperson
201-30 Eglinton Ave West
Mississauga, Ontario L5R 3E7











































