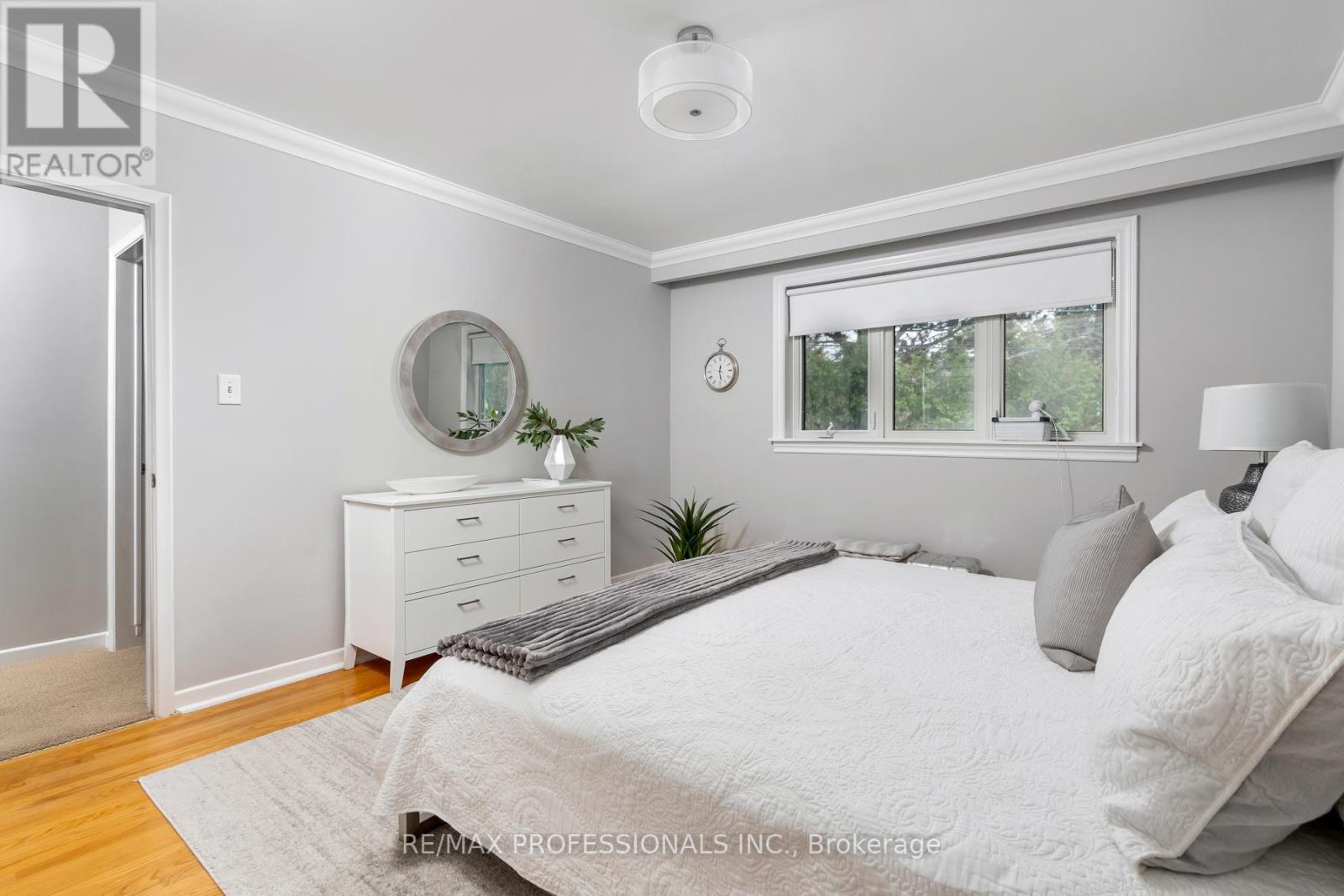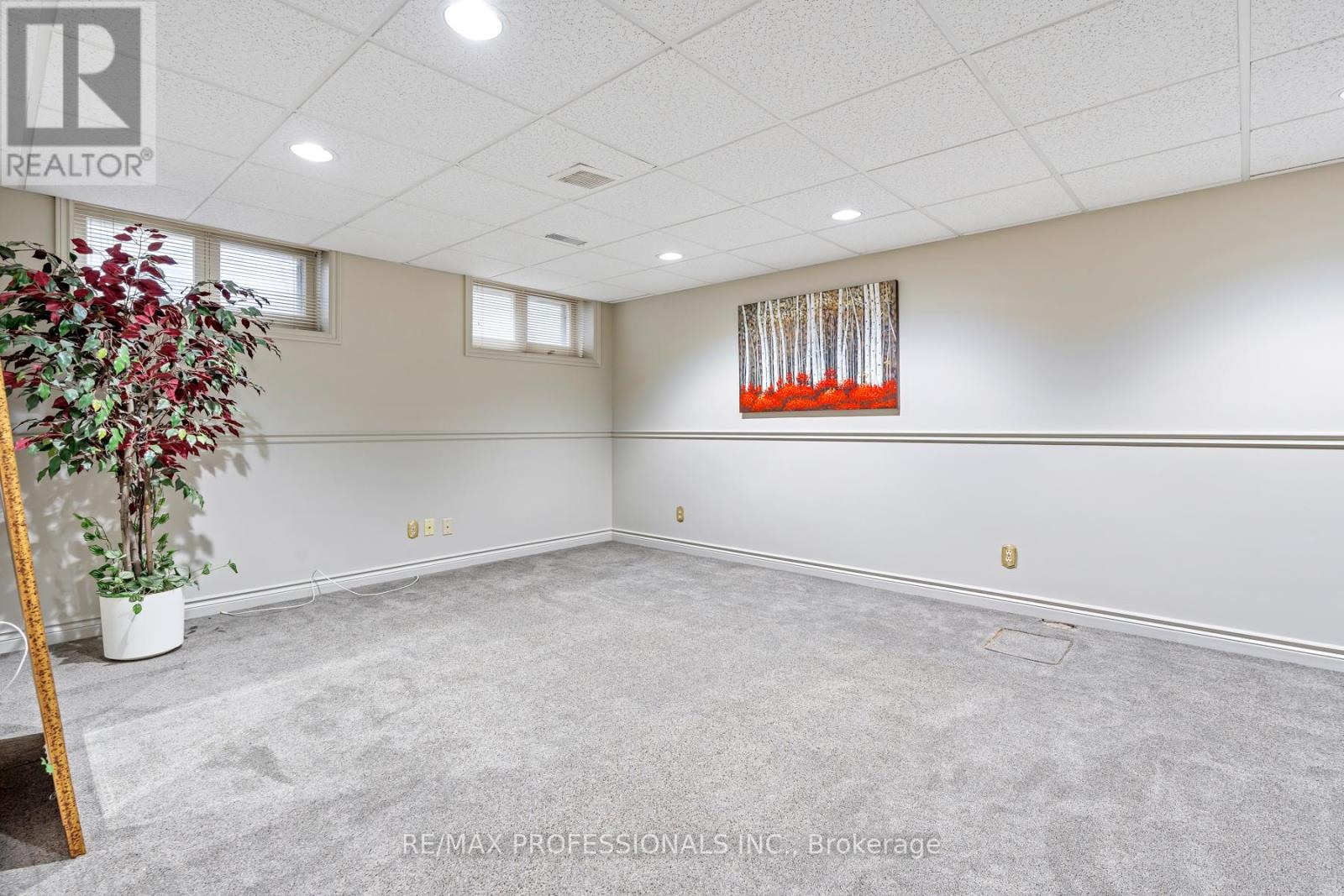9 Conifer Drive Toronto, Ontario M9C 1X3
$1,698,000
A Very Special & Much-Loved Home - Perched In A Secluded And Coveted Location In Sought-After Markland Wood. Quietly Elegant And Contemporary, The Interior Has Been Freshly Painted And Offers Rich Hardwood Flooring, And Tasteful Updates Throughout. With Its Highly Functional Layout, It Is An Ideal Space For Your Family To Live And Thrive In!! The Family Room Level Features A 4th Bedroom, 2pc Powder Room, Main Floor Laundry And An Ultra-Convenient Separate Side Entrance. Ideal For A Home Office Environment Or Potential In-Law Suite. Capture The Leisure Lifestyle In The Sun-Filled And Spacious Pool And Patio Area. Walk To The Markland Wood Golf Course, Baseball Diamonds And Local Parks. Fine Area Amenities And A1 Schools Are Steps Away. Minutes From Downtown And Nestled In One Of Toronto's Premiere Communities, This Is A Home To Move For! (id:58043)
Property Details
| MLS® Number | W9379811 |
| Property Type | Single Family |
| Community Name | Markland Wood |
| AmenitiesNearBy | Park |
| Features | Ravine |
| ParkingSpaceTotal | 4 |
| PoolType | Inground Pool |
Building
| BathroomTotal | 3 |
| BedroomsAboveGround | 3 |
| BedroomsBelowGround | 1 |
| BedroomsTotal | 4 |
| BasementDevelopment | Finished |
| BasementFeatures | Walk-up |
| BasementType | N/a (finished) |
| ConstructionStyleAttachment | Detached |
| ConstructionStyleSplitLevel | Backsplit |
| CoolingType | Central Air Conditioning |
| ExteriorFinish | Brick |
| FireplacePresent | Yes |
| FlooringType | Hardwood, Carpeted |
| FoundationType | Brick |
| HalfBathTotal | 1 |
| HeatingFuel | Natural Gas |
| HeatingType | Forced Air |
| Type | House |
| UtilityWater | Municipal Water |
Parking
| Attached Garage |
Land
| Acreage | No |
| LandAmenities | Park |
| Sewer | Sanitary Sewer |
| SizeDepth | 107 Ft ,5 In |
| SizeFrontage | 72 Ft ,8 In |
| SizeIrregular | 72.73 X 107.45 Ft |
| SizeTotalText | 72.73 X 107.45 Ft |
| ZoningDescription | Res |
Rooms
| Level | Type | Length | Width | Dimensions |
|---|---|---|---|---|
| Basement | Recreational, Games Room | 7.49 m | 3.66 m | 7.49 m x 3.66 m |
| Basement | Workshop | 7.24 m | 3.86 m | 7.24 m x 3.86 m |
| Lower Level | Bedroom 4 | 3.28 m | 2.57 m | 3.28 m x 2.57 m |
| Lower Level | Family Room | 3.28 m | 2.57 m | 3.28 m x 2.57 m |
| Main Level | Living Room | 4.42 m | 4.27 m | 4.42 m x 4.27 m |
| Main Level | Eating Area | 3.66 m | 2.67 m | 3.66 m x 2.67 m |
| Main Level | Dining Room | 3.51 m | 3.05 m | 3.51 m x 3.05 m |
| Main Level | Kitchen | 3.51 m | 3.48 m | 3.51 m x 3.48 m |
| Upper Level | Primary Bedroom | 3.05 m | 2.44 m | 3.05 m x 2.44 m |
| Upper Level | Bedroom 2 | 4.06 m | 3.66 m | 4.06 m x 3.66 m |
| Upper Level | Bedroom 3 | 3.84 m | 3.05 m | 3.84 m x 3.05 m |
https://www.realtor.ca/real-estate/27497586/9-conifer-drive-toronto-markland-wood-markland-wood
Interested?
Contact us for more information
Marti Philp
Salesperson
1 East Mall Cres Unit D-3-C
Toronto, Ontario M9B 6G8
Wendy Goldup
Salesperson
1 East Mall Cres Unit D-3-C
Toronto, Ontario M9B 6G8










































