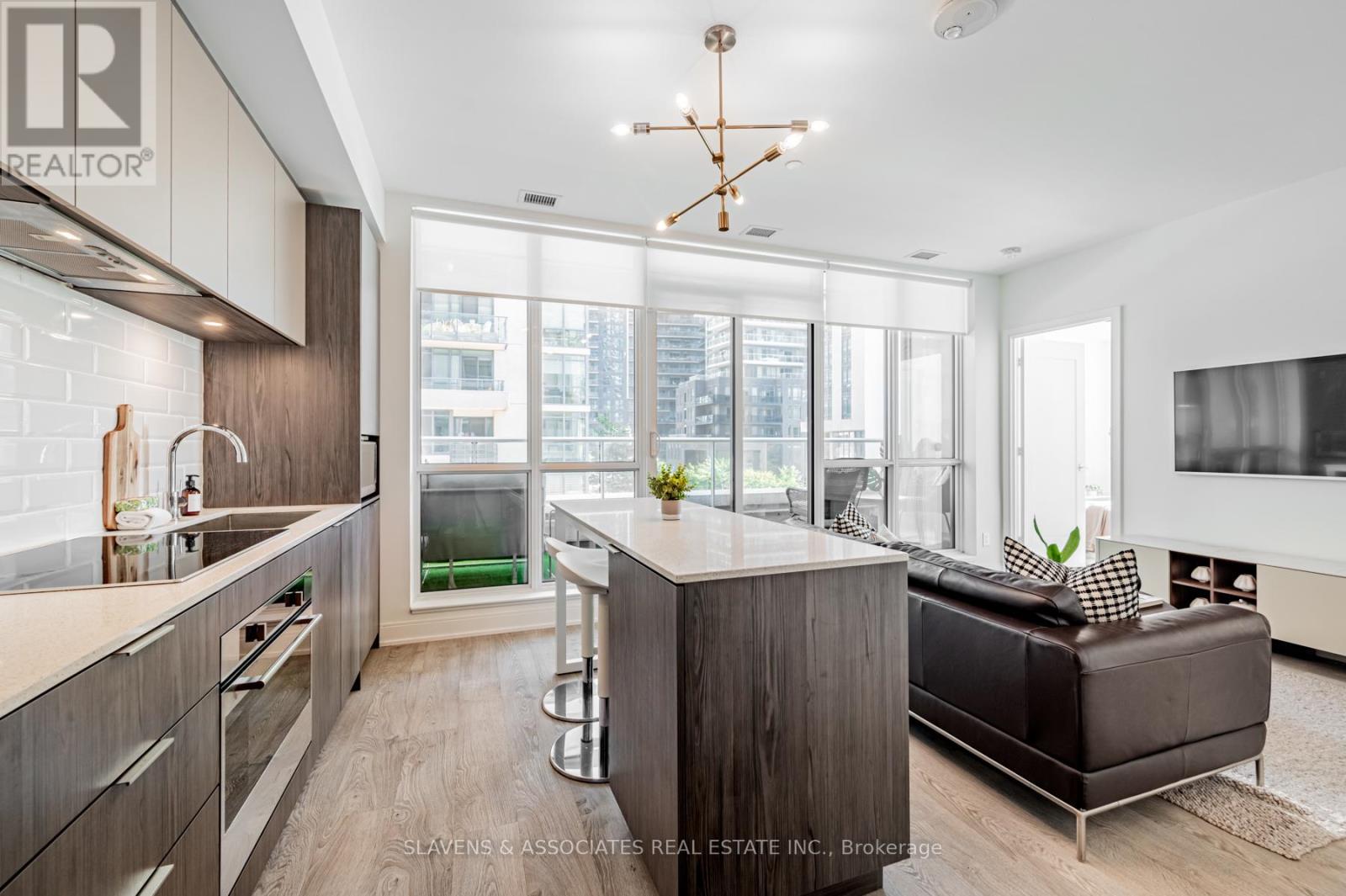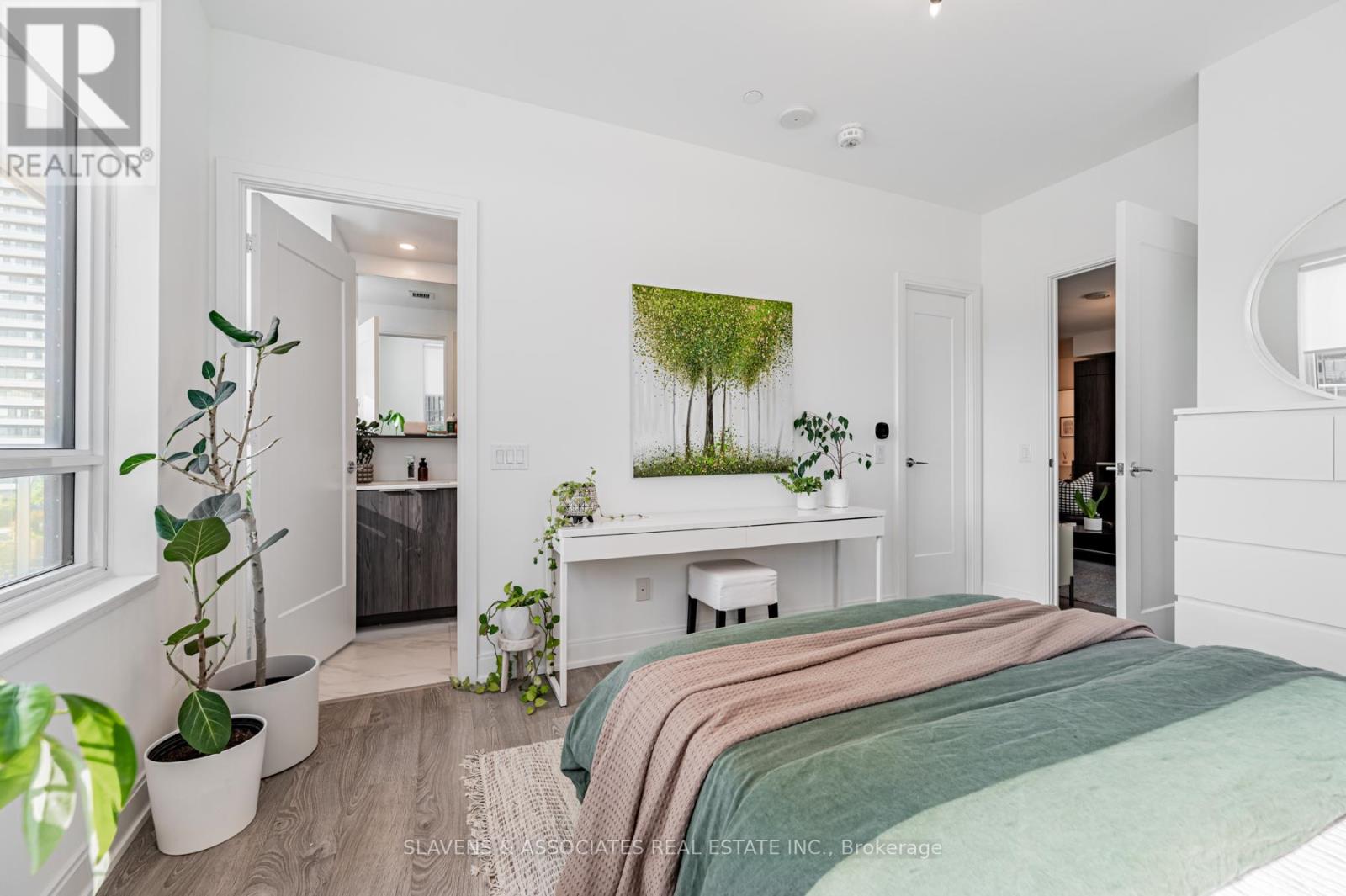206 - 70 Annie Craig Drive Toronto, Ontario M8V 0G2
$879,000Maintenance, Water, Common Area Maintenance, Insurance, Parking
$637.21 Monthly
Maintenance, Water, Common Area Maintenance, Insurance, Parking
$637.21 MonthlyWelcome to your dream condo in the vibrant and picturesque Humber Bay Shores! This stunning 2-bedroom, 2-bathroom unit offers breathtaking southeast views of Lake Ontario and the scenic boardwalk, perfect for soaking in the serene waterfront ambiance. This condo features 9' ceilings, floor to ceiling windows, an abundance of natural light and an incredible terrace where you can enjoy morning coffee or entertain guests. The kitchen has a functional layout with premium appliances and finishes. The oversized primary bedroom boasts an en-suite bathroom with heated floors and spacious walk-in closet. The second bedroom also has a walk-in-closet, a unique and valuable feature. Experience luxurious living with modern finishes and all the amenities that make this condo a true gem in a beautiful lakeside community. **** EXTRAS **** Parking & Locker Included! 5-Star Amenities: 24-Hour Concierge, Outdoor Pool, Rooftop Deck, GYM, Sauna, Party Room & More! (id:58043)
Open House
This property has open houses!
2:00 pm
Ends at:4:00 pm
Property Details
| MLS® Number | W9379705 |
| Property Type | Single Family |
| Community Name | Mimico |
| AmenitiesNearBy | Park, Public Transit |
| CommunityFeatures | Pet Restrictions |
| ParkingSpaceTotal | 1 |
| PoolType | Outdoor Pool |
Building
| BathroomTotal | 2 |
| BedroomsAboveGround | 2 |
| BedroomsTotal | 2 |
| Amenities | Security/concierge, Exercise Centre, Party Room, Visitor Parking, Storage - Locker |
| CoolingType | Central Air Conditioning |
| ExteriorFinish | Concrete |
| FlooringType | Hardwood |
| HeatingFuel | Natural Gas |
| HeatingType | Forced Air |
| SizeInterior | 899.9921 - 998.9921 Sqft |
| Type | Apartment |
Parking
| Underground |
Land
| Acreage | No |
| LandAmenities | Park, Public Transit |
Rooms
| Level | Type | Length | Width | Dimensions |
|---|---|---|---|---|
| Main Level | Foyer | Measurements not available | ||
| Main Level | Kitchen | 5.65 m | 4.88 m | 5.65 m x 4.88 m |
| Main Level | Living Room | 5.65 m | 4.88 m | 5.65 m x 4.88 m |
| Main Level | Primary Bedroom | 4.38 m | 3.54 m | 4.38 m x 3.54 m |
| Main Level | Bedroom 2 | 5.42 m | 2.8 m | 5.42 m x 2.8 m |
https://www.realtor.ca/real-estate/27497134/206-70-annie-craig-drive-toronto-mimico-mimico
Interested?
Contact us for more information
Sabrina Kaufman
Broker
435 Eglinton Avenue West
Toronto, Ontario M5N 1A4
Marc Shleifman
Salesperson
435 Eglinton Avenue West
Toronto, Ontario M5N 1A4






















