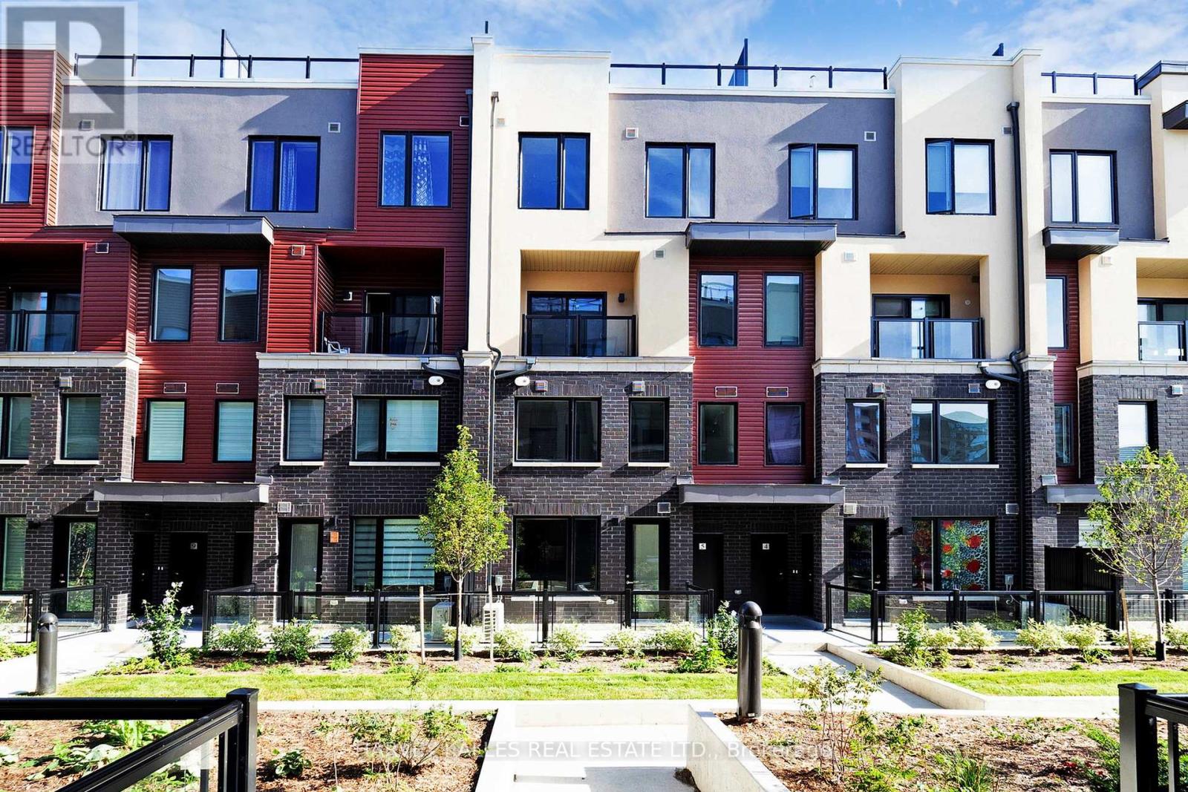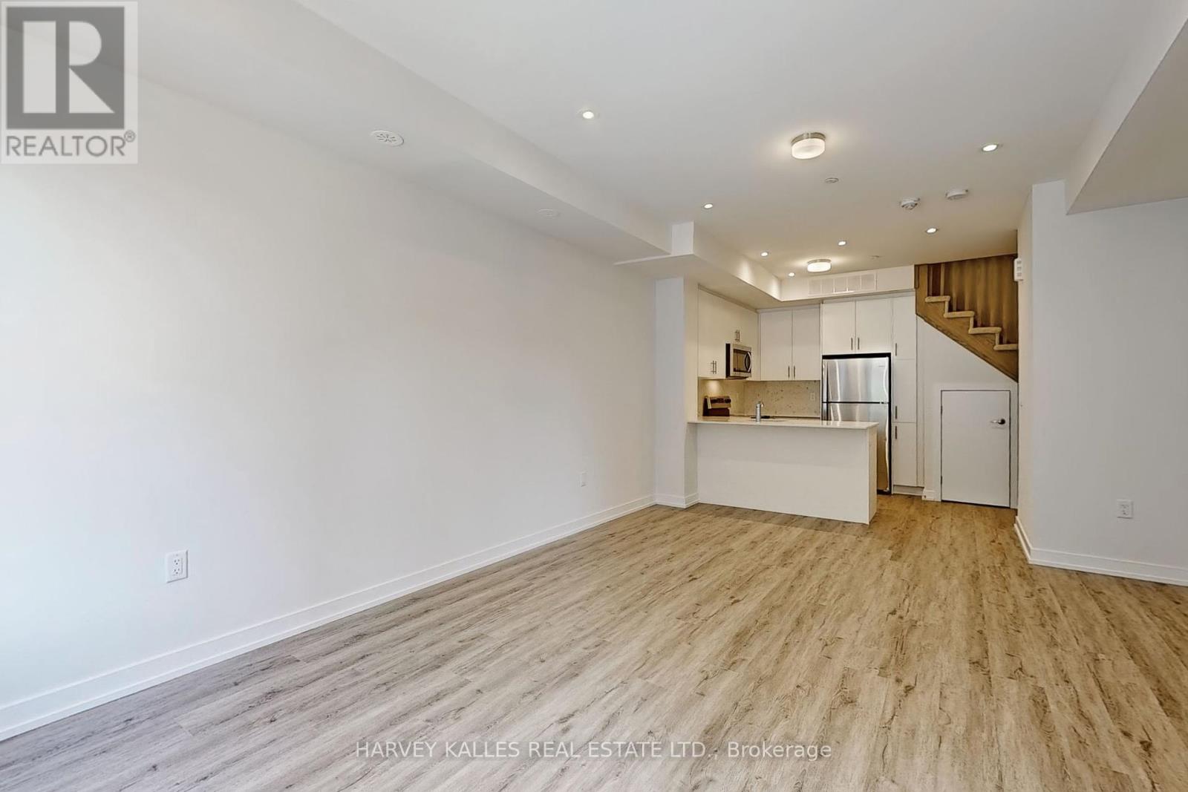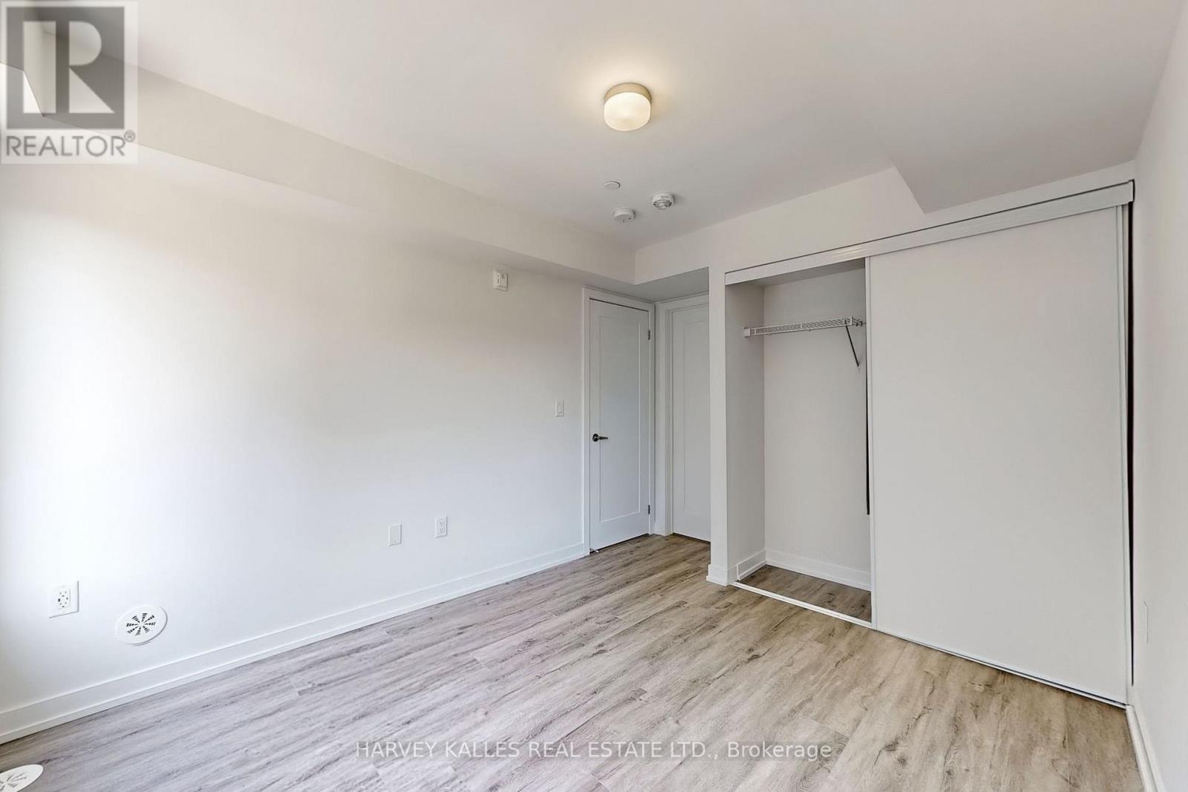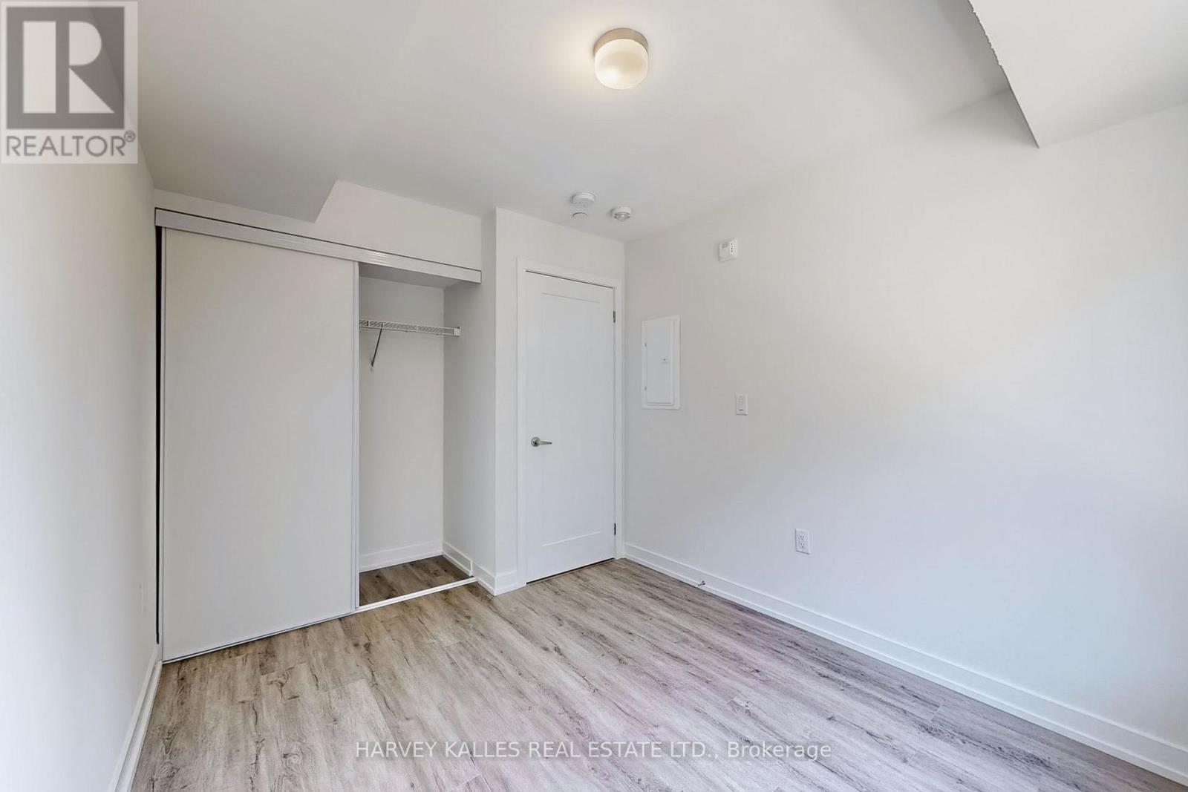6 - 3546 Colonial Drive Mississauga, Ontario L5L 0C1
$699,900Maintenance, Common Area Maintenance, Insurance, Parking
$302 Monthly
Maintenance, Common Area Maintenance, Insurance, Parking
$302 MonthlyWelcome to 3546 Colonial Dr., Unit 6, a stunning brand new, never-lived-in 2-storey condo townhome in Mississauga's desirable Erin Mills community. This exquisite residence features 2 bedrooms and 2.5 bathrooms, offering a perfect blend of comfort and modern living across 996 sq.ft. The primary suite boasts a spa-like ensuite bath with a glass shower and elegant wall tiles, creating a serene retreat. The bright kitchen is equipped with Caesarstone countertops,breakfast bar, soft-close drawers, and a stylish ceramic tile backsplash, ideal for culinary enthusiasts. Enjoy outdoor living on the generous ground floor terrace patio with BBQ connection. With thousands spent on upgrades, including luxury 7"" vinyl flooring, shaker-style interior doors, main floor/bath pot-lites, this home exudes modern elegance. Additional amenities include one underground parking spot, exterior and interior bicycle parking. **** EXTRAS **** Low maintenance fees. Conveniently located near playgrounds, the University of Toronto Mississauga campus, Costco, Home Depot, coffee shops and major routes-this home offers both lifestyle and convenience! (id:58043)
Property Details
| MLS® Number | W9379692 |
| Property Type | Single Family |
| Neigbourhood | Erin Mills |
| Community Name | Erin Mills |
| CommunityFeatures | Pet Restrictions |
| ParkingSpaceTotal | 1 |
Building
| BathroomTotal | 3 |
| BedroomsAboveGround | 2 |
| BedroomsTotal | 2 |
| Appliances | Dishwasher, Dryer, Microwave, Range, Refrigerator, Stove, Washer, Whirlpool |
| CoolingType | Central Air Conditioning |
| ExteriorFinish | Brick |
| FlooringType | Vinyl |
| HalfBathTotal | 1 |
| HeatingFuel | Natural Gas |
| HeatingType | Forced Air |
| StoriesTotal | 2 |
| SizeInterior | 899.9921 - 998.9921 Sqft |
| Type | Row / Townhouse |
Parking
| Underground |
Land
| Acreage | No |
Rooms
| Level | Type | Length | Width | Dimensions |
|---|---|---|---|---|
| Second Level | Primary Bedroom | 2.83 m | 3.08 m | 2.83 m x 3.08 m |
| Second Level | Bedroom 2 | 2.7 m | 3.08 m | 2.7 m x 3.08 m |
| Second Level | Laundry Room | Measurements not available | ||
| Ground Level | Living Room | 4.08 m | 5.61 m | 4.08 m x 5.61 m |
| Ground Level | Kitchen | 2.43 m | 2.92 m | 2.43 m x 2.92 m |
https://www.realtor.ca/real-estate/27497130/6-3546-colonial-drive-mississauga-erin-mills-erin-mills
Interested?
Contact us for more information
Zuzana Misik
Salesperson
2316 Bloor Street West
Toronto, Ontario M6S 1P2











































