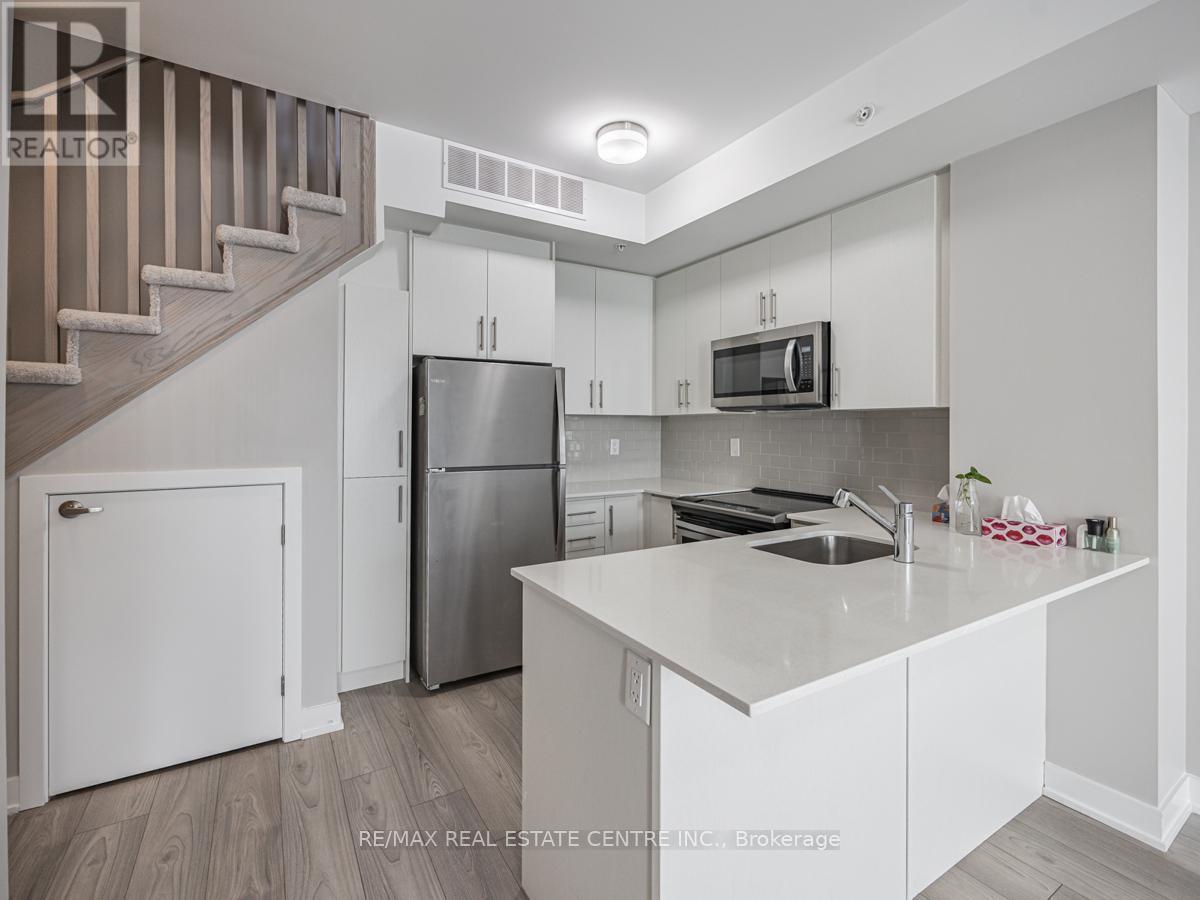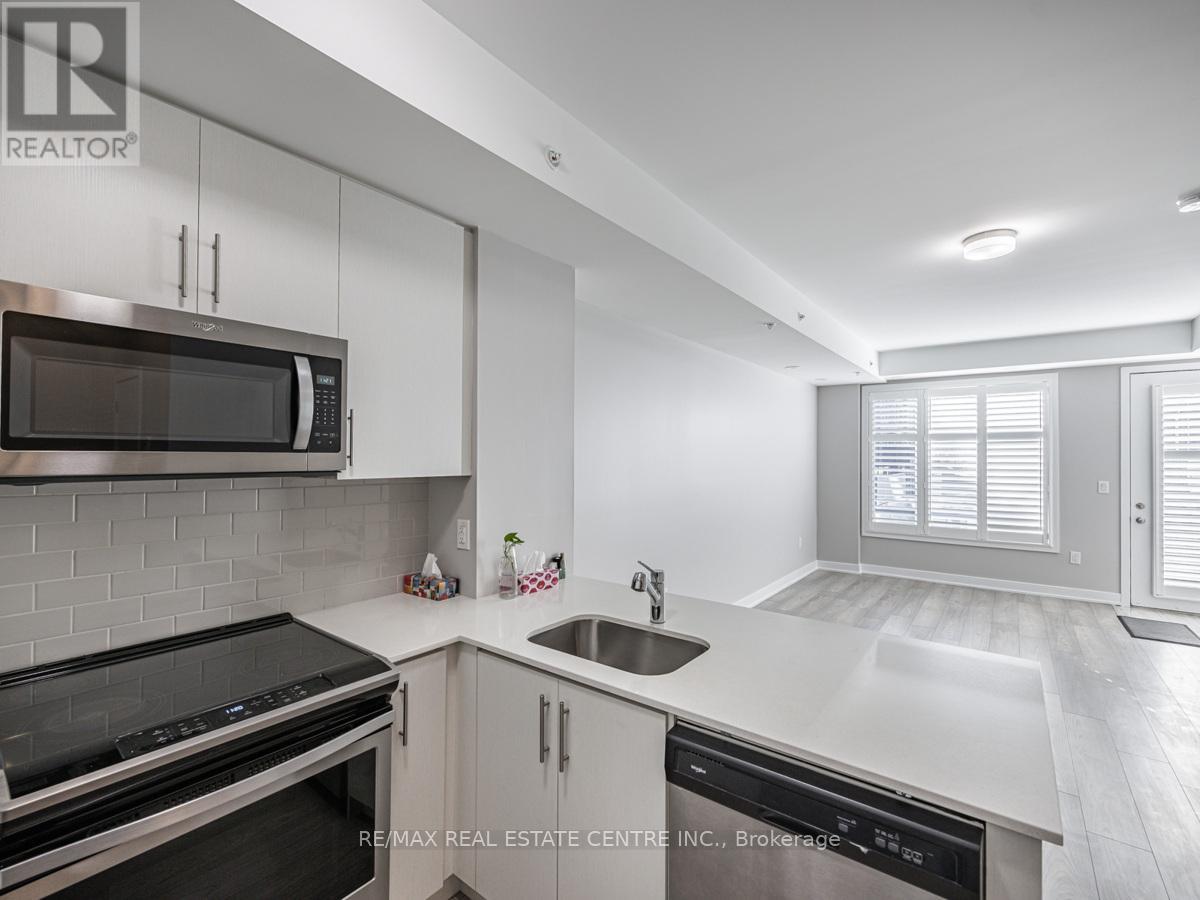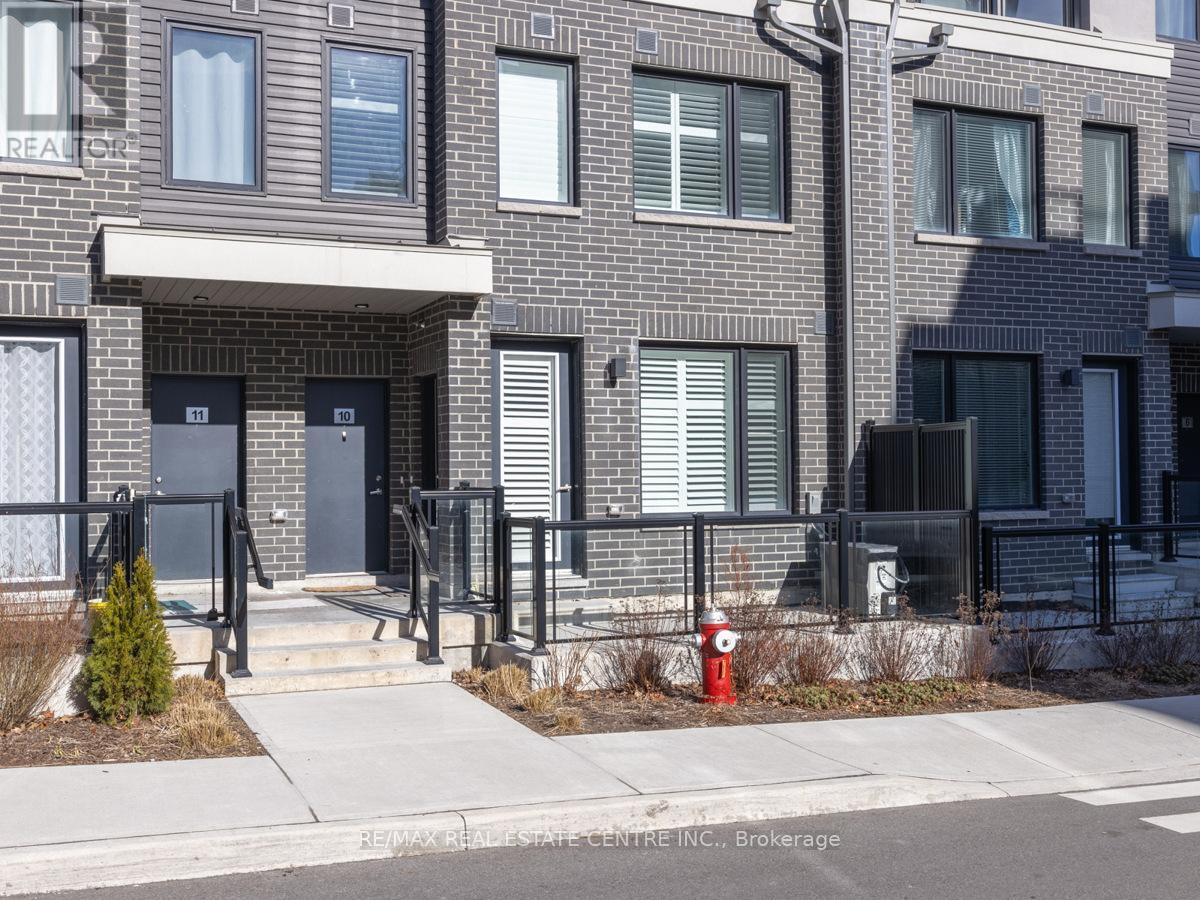9 - 3473 Widdicombe Way Mississauga, Ontario L5L 0B8
$2,900 Monthly
Welcome to the prestigious Erin Mills neighbourhood, where luxury and convenience harmonize in this exquisite 2-bedroom, 2.5-bathroom townhome. Step into a freshly painted haven that exudes warmth and elegance, enhanced by an abundance of natural light flooding through the open-concept layout. Indulge in the culinary arts with a kitchen boasting stainless steel appliances, combining style with functionality. Ascend to the second floor to discover the convenience of in-unit laundry, making daily chores a breeze. Two generously sized bedrooms provide comfort and privacy, creating a retreat after a long day.This property caters to your lifestyle with underground parking ensuring your vehicle is secure and easily accessible. The crown jewel of this townhome awaits on the top level - a spacious terrace offering a picturesque setting for outdoor entertainment or relaxation. Revel in the breathtaking views and connect your BBQ for delightful gatherings under the open sky. Location is key **** EXTRAS **** Photographs are not Current, Solely used as references.Tenants Pay all The Utilities including Hot Water Rent (id:58043)
Property Details
| MLS® Number | W9379622 |
| Property Type | Single Family |
| Community Name | Erin Mills |
| CommunityFeatures | Pet Restrictions |
| Features | Balcony |
| ParkingSpaceTotal | 1 |
Building
| BathroomTotal | 3 |
| BedroomsAboveGround | 2 |
| BedroomsTotal | 2 |
| Appliances | Dishwasher, Dryer, Microwave, Refrigerator, Stove, Washer |
| CoolingType | Central Air Conditioning, Air Exchanger |
| ExteriorFinish | Brick |
| FlooringType | Laminate |
| HalfBathTotal | 1 |
| HeatingFuel | Natural Gas |
| HeatingType | Forced Air |
| StoriesTotal | 2 |
| SizeInterior | 999.992 - 1198.9898 Sqft |
| Type | Row / Townhouse |
Parking
| Underground |
Land
| Acreage | No |
Rooms
| Level | Type | Length | Width | Dimensions |
|---|---|---|---|---|
| Second Level | Primary Bedroom | 2.84 m | 3.35 m | 2.84 m x 3.35 m |
| Second Level | Bedroom 2 | 2.71 m | 3.07 m | 2.71 m x 3.07 m |
| Main Level | Living Room | 4.09 m | 5.6 m | 4.09 m x 5.6 m |
| Main Level | Dining Room | 4.09 m | 5.6 m | 4.09 m x 5.6 m |
| Main Level | Kitchen | 2.44 m | 2.93 m | 2.44 m x 2.93 m |
https://www.realtor.ca/real-estate/27497107/9-3473-widdicombe-way-mississauga-erin-mills-erin-mills
Interested?
Contact us for more information
Jitender Kalra
Broker
1140 Burnhamthorpe Rd W #141-A
Mississauga, Ontario L5C 4E9




































