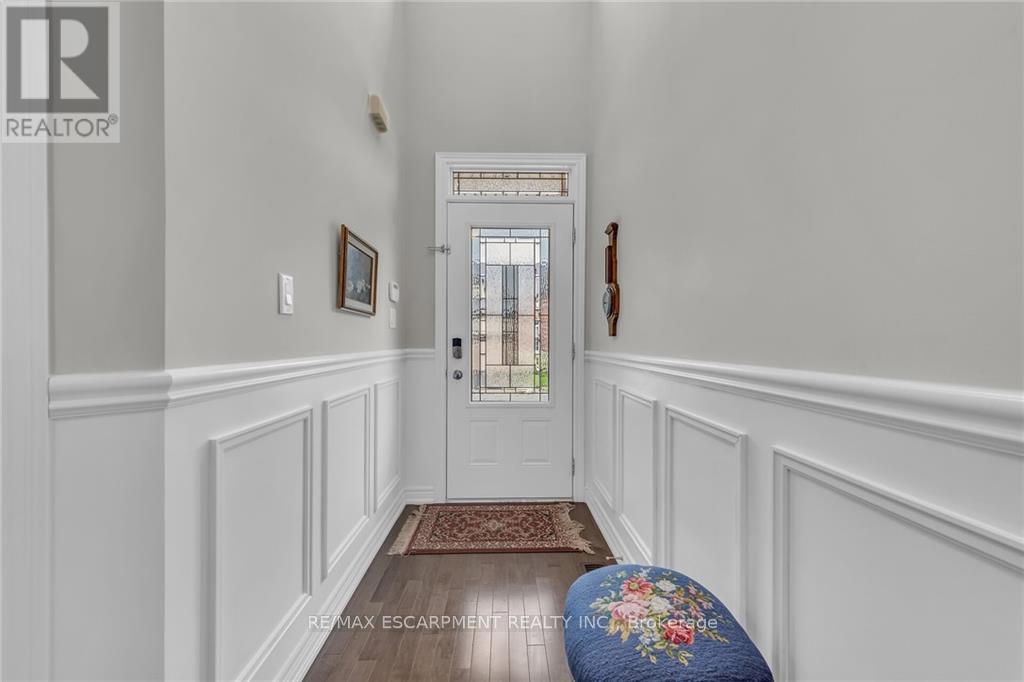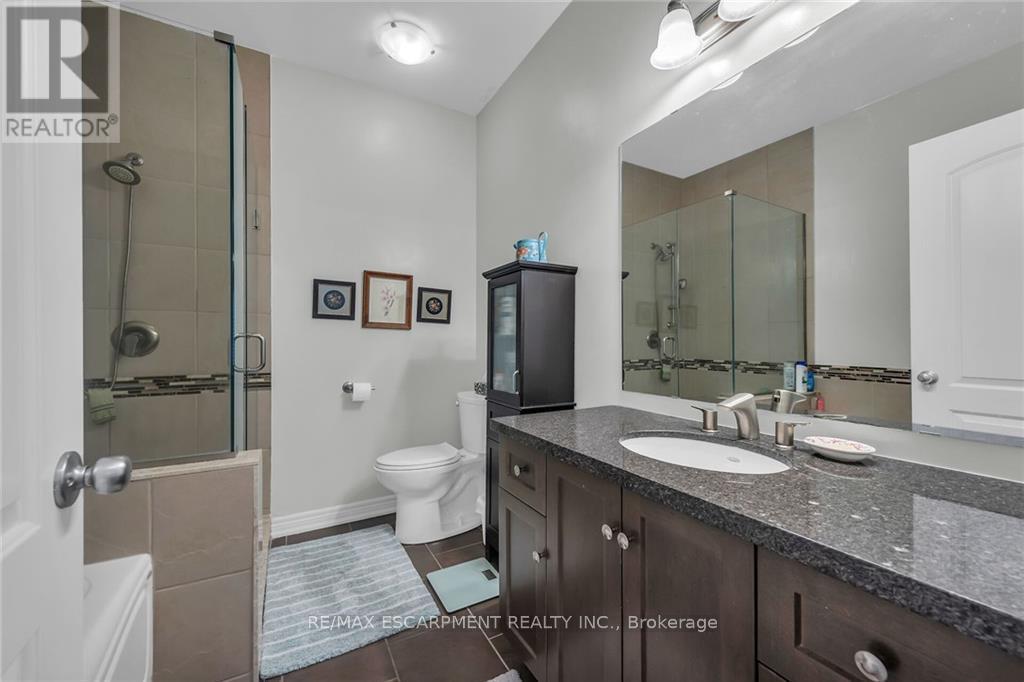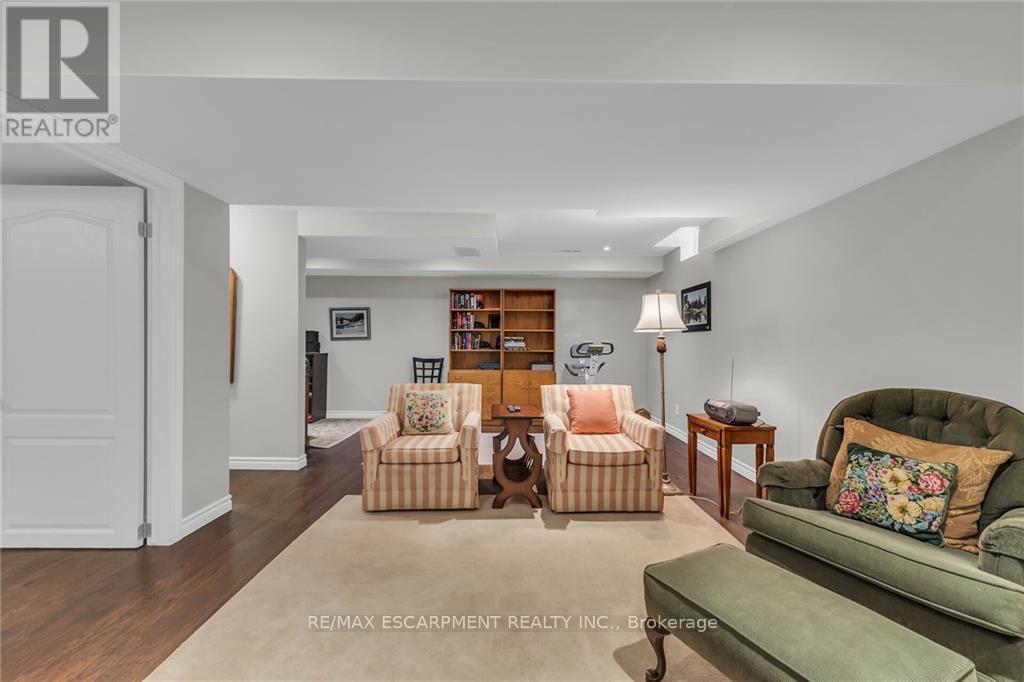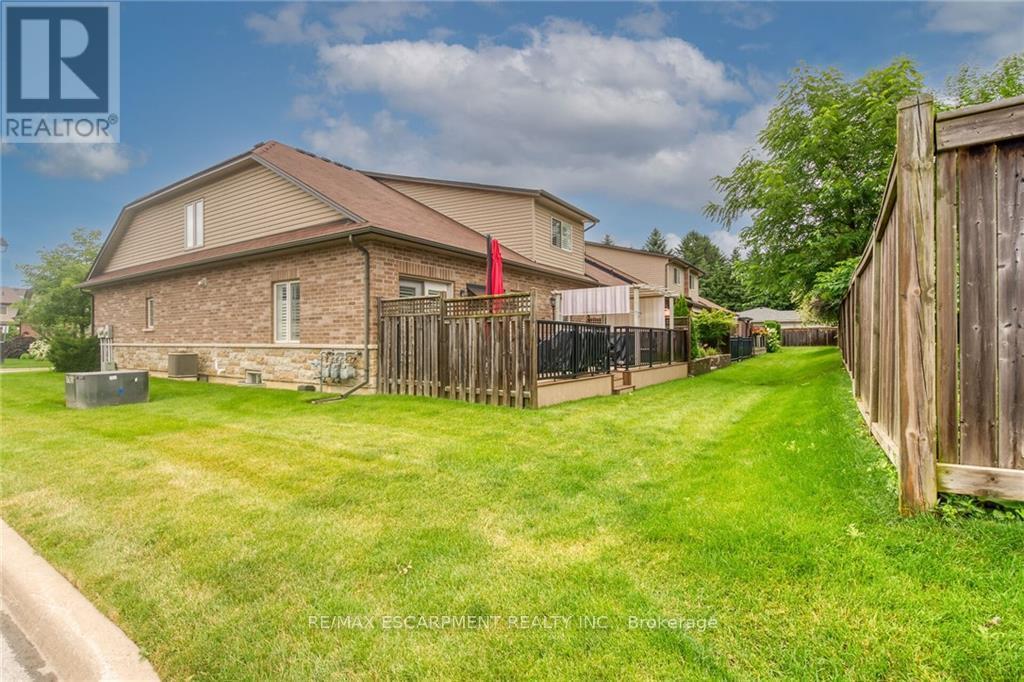4 Toulon Avenue Hamilton, Ontario L9K 0E5
$817,900Maintenance, Common Area Maintenance, Insurance, Parking
$380 Monthly
Maintenance, Common Area Maintenance, Insurance, Parking
$380 MonthlyWelcome home to 4 Toulon in beautiful Ancaster. Meticulously cared for and upgraded by current owners. Nothing to do but unpack and begin enjoying this stunning home. Carefree condo living. Lovely hardwood throughout open concept main floor. 2 large bedrooms primary suite with double closets and 4 piece ensuite. New powder room 21. Wainscotting done in main hallway '21. Granite in kitchen w/ large island. Gas stove. Vaulted ceiling in living room with gas fireplace and step out onto private southern exposure stone patio w gas bbq hookup. Fully finished lower level - professionally completed in '17 includes additional bedroom(gym or hobby room), 3 piece bathroom and family room with custom built-ins surrounding electric fp. office/den finishes off this space. Lots of storage. Main floor laundry. California shutters main floor. Make this your dream home....lock and go lifestyle...more time for golfing, travelling, knowing all the work is done for you! Easy access to HGCC, shopping, highway/Linc. (id:58043)
Property Details
| MLS® Number | X9344613 |
| Property Type | Single Family |
| Community Name | Ancaster |
| CommunityFeatures | Pets Not Allowed |
| Features | In Suite Laundry |
| ParkingSpaceTotal | 2 |
Building
| BathroomTotal | 3 |
| BedroomsAboveGround | 2 |
| BedroomsBelowGround | 1 |
| BedroomsTotal | 3 |
| Amenities | Fireplace(s) |
| Appliances | Garage Door Opener Remote(s), Dishwasher, Dryer, Freezer, Garage Door Opener, Microwave, Refrigerator, Stove, Washer |
| ArchitecturalStyle | Bungalow |
| BasementDevelopment | Finished |
| BasementType | Full (finished) |
| CoolingType | Central Air Conditioning |
| ExteriorFinish | Stone, Stucco |
| FireplacePresent | Yes |
| FlooringType | Hardwood |
| HalfBathTotal | 1 |
| HeatingFuel | Natural Gas |
| HeatingType | Forced Air |
| StoriesTotal | 1 |
| SizeInterior | 999.992 - 1198.9898 Sqft |
| Type | Row / Townhouse |
Parking
| Attached Garage |
Land
| Acreage | No |
Rooms
| Level | Type | Length | Width | Dimensions |
|---|---|---|---|---|
| Basement | Other | Measurements not available | ||
| Basement | Recreational, Games Room | 6.81 m | 3.76 m | 6.81 m x 3.76 m |
| Basement | Bedroom | 4.88 m | 3.48 m | 4.88 m x 3.48 m |
| Basement | Den | Measurements not available | ||
| Main Level | Foyer | Measurements not available | ||
| Main Level | Family Room | 4.57 m | 3.66 m | 4.57 m x 3.66 m |
| Main Level | Eating Area | 3.66 m | 2.13 m | 3.66 m x 2.13 m |
| Main Level | Kitchen | 3.76 m | 2.87 m | 3.76 m x 2.87 m |
| Main Level | Primary Bedroom | 3.89 m | 3.25 m | 3.89 m x 3.25 m |
| Main Level | Bedroom | 3.91 m | 2.51 m | 3.91 m x 2.51 m |
| Main Level | Laundry Room | Measurements not available |
https://www.realtor.ca/real-estate/27402018/4-toulon-avenue-hamilton-ancaster-ancaster
Interested?
Contact us for more information
Lori Ann Bolton
Salesperson
109 Portia Drive #4b
Ancaster, Ontario L8G 0E8











































