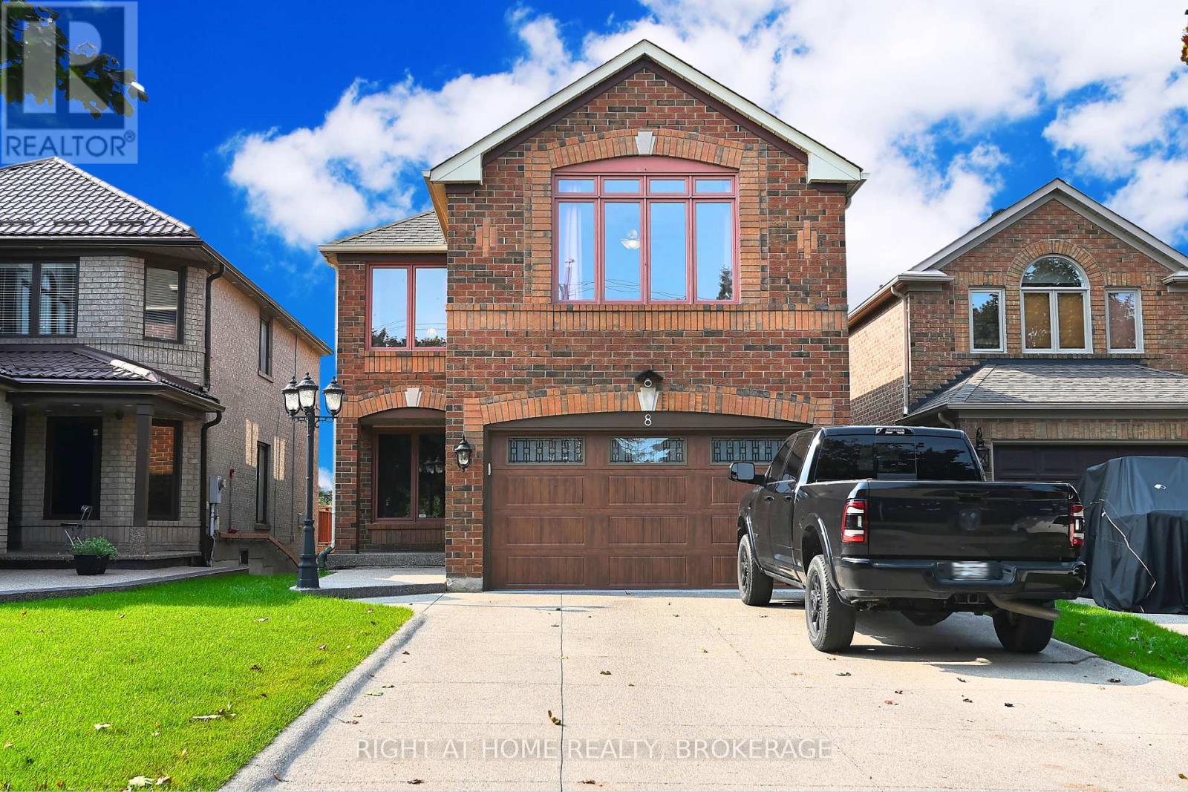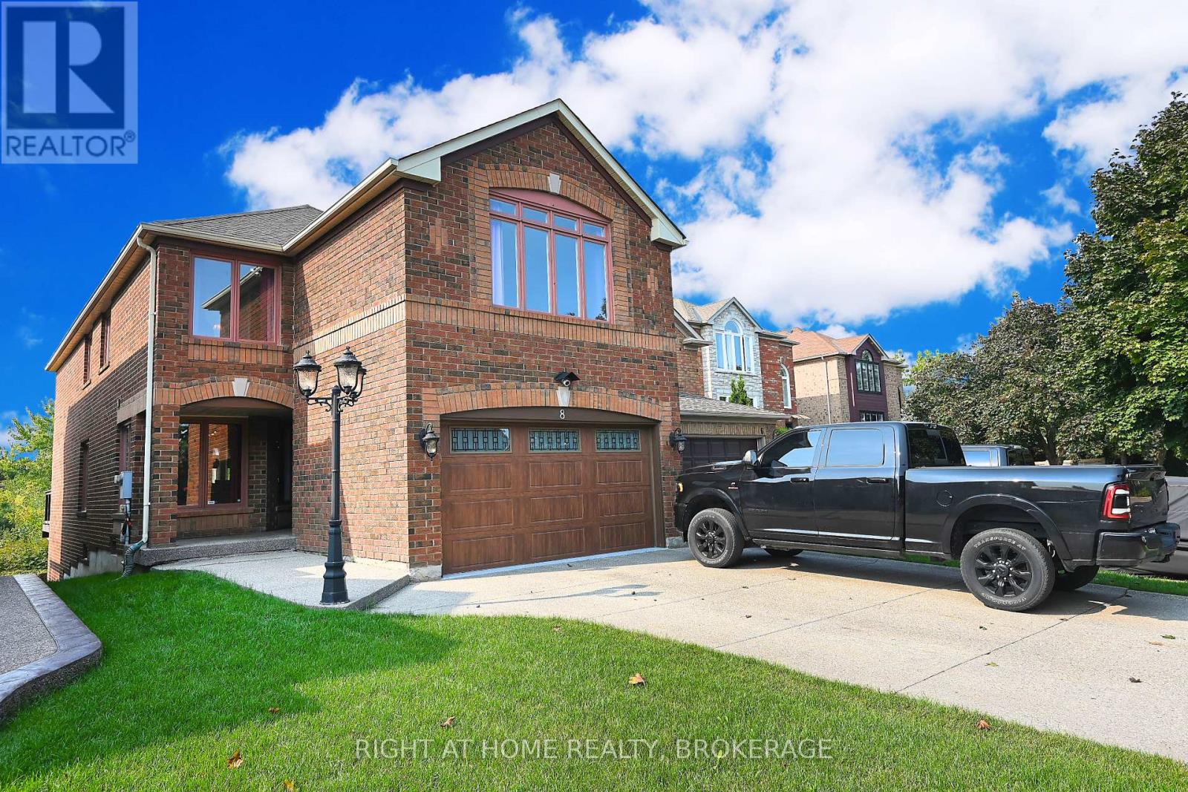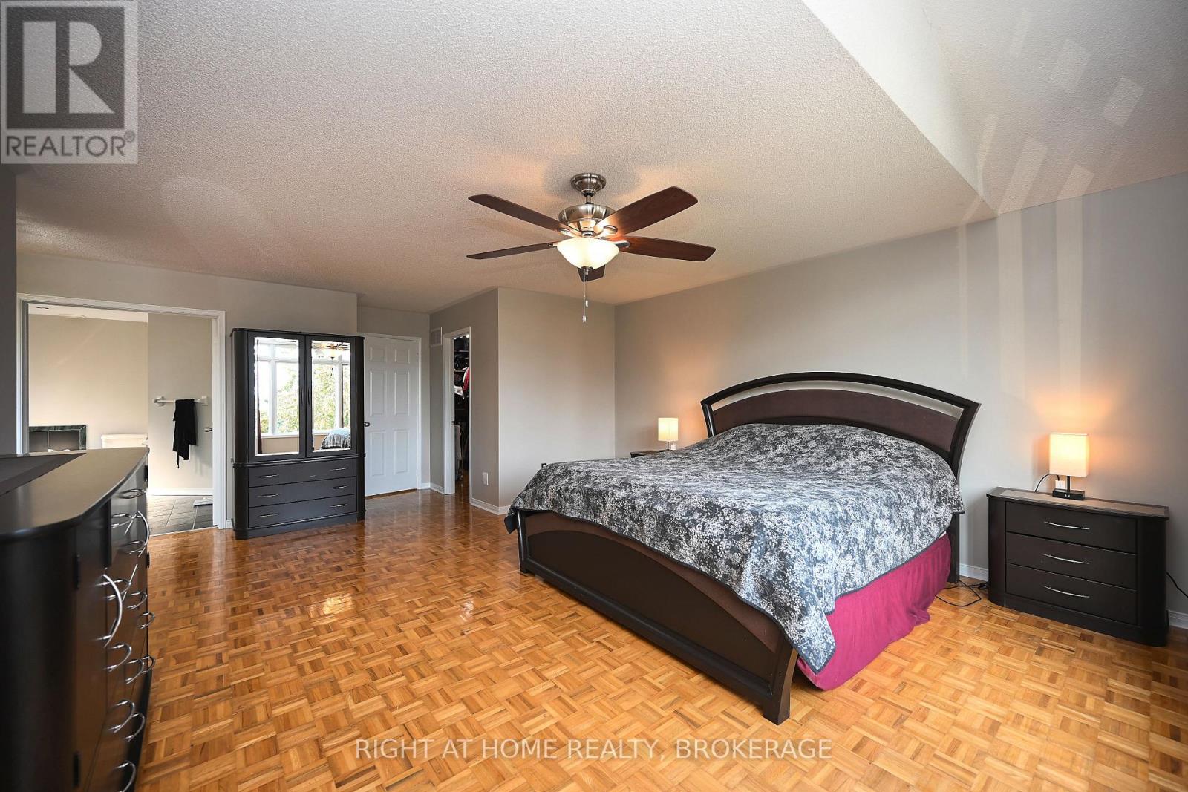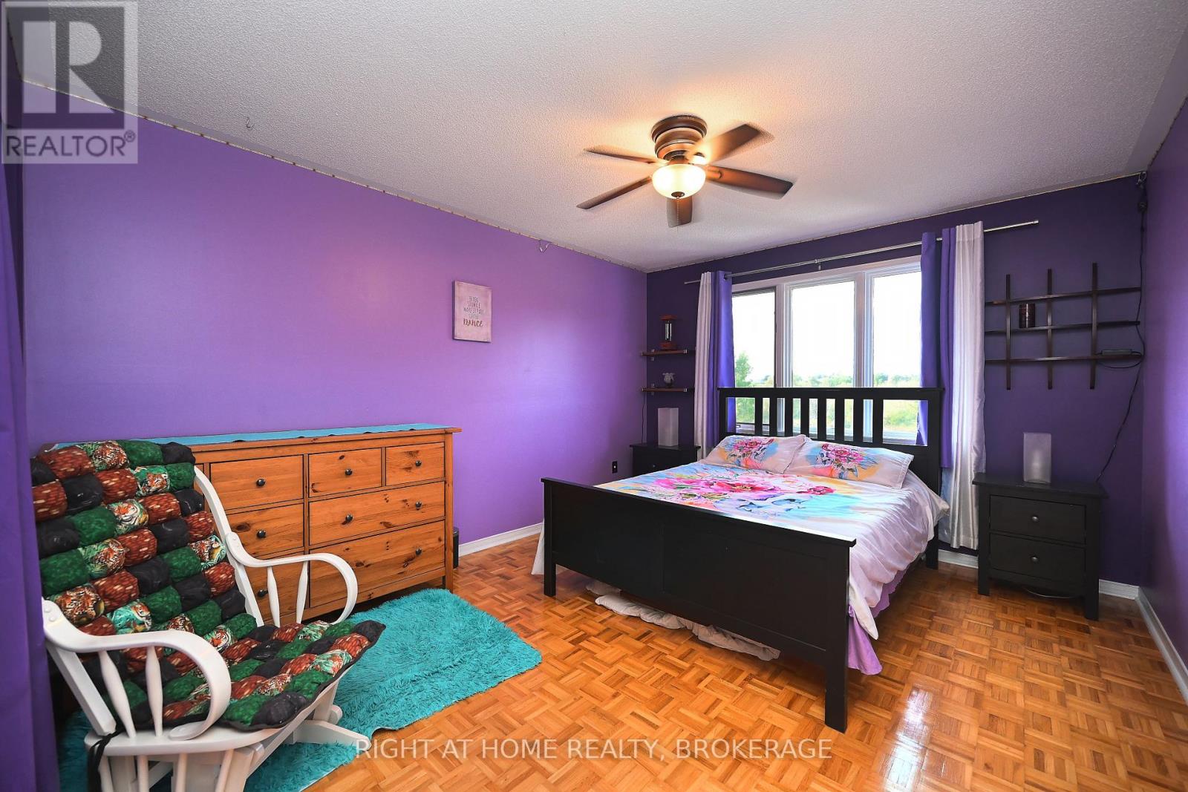8 Cedarview Court Brampton, Ontario L6Z 4T2
$1,199,000
Perfect for large familes! Massive house with a professionally finished walk-out basement! Basement also has a rough-in for a bath (easy to make an apartment if needed). Large driveway can fit 6 cars. Backing onto a beautiful ravine that you can enjoy from your large deck (see pictures). Over 3,700 square feet of living space including basement. Large driveway can fit 6 cars. Basement requires very little work to be turned into a basement apartment. Nestled on a serene court located in the highly sought-after Heart Lake Conservation Area, boasts a stunning ravine backdrop, attracting geese and rabbits for a natural spectacle. Massive master bedroom with a walk-in closet that comes with built-in shelves. **** EXTRAS **** House is on a Private court location - away from the hustle and bustle of Brampton. Only minutes away from Trinity Common Mall. (id:58043)
Open House
This property has open houses!
3:00 pm
Ends at:5:00 pm
Property Details
| MLS® Number | W9378894 |
| Property Type | Single Family |
| Community Name | Heart Lake East |
| ParkingSpaceTotal | 8 |
Building
| BathroomTotal | 3 |
| BedroomsAboveGround | 4 |
| BedroomsTotal | 4 |
| Appliances | Dishwasher, Dryer, Refrigerator, Stove, Washer, Window Coverings |
| BasementDevelopment | Finished |
| BasementFeatures | Separate Entrance, Walk Out |
| BasementType | N/a (finished) |
| ConstructionStyleAttachment | Detached |
| CoolingType | Central Air Conditioning |
| ExteriorFinish | Brick |
| FireplacePresent | Yes |
| FoundationType | Block |
| HalfBathTotal | 1 |
| HeatingFuel | Natural Gas |
| HeatingType | Forced Air |
| StoriesTotal | 2 |
| SizeInterior | 2499.9795 - 2999.975 Sqft |
| Type | House |
| UtilityWater | Municipal Water |
Parking
| Attached Garage |
Land
| Acreage | No |
| Sewer | Sanitary Sewer |
| SizeDepth | 125 Ft ,1 In |
| SizeFrontage | 33 Ft ,6 In |
| SizeIrregular | 33.5 X 125.1 Ft |
| SizeTotalText | 33.5 X 125.1 Ft |
Rooms
| Level | Type | Length | Width | Dimensions |
|---|---|---|---|---|
| Second Level | Primary Bedroom | 7.19 m | 6.52 m | 7.19 m x 6.52 m |
| Second Level | Bedroom 2 | 4.26 m | 3.35 m | 4.26 m x 3.35 m |
| Second Level | Bedroom 3 | 4.26 m | 3.47 m | 4.26 m x 3.47 m |
| Second Level | Bedroom 4 | 3.96 m | 3.04 m | 3.96 m x 3.04 m |
| Main Level | Living Room | 4.87 m | 3.84 m | 4.87 m x 3.84 m |
| Main Level | Dining Room | 4.17 m | 3.04 m | 4.17 m x 3.04 m |
| Main Level | Family Room | 5.48 m | 3.65 m | 5.48 m x 3.65 m |
| Main Level | Kitchen | 6.76 m | 3.2 m | 6.76 m x 3.2 m |
Interested?
Contact us for more information
Vic Singh
Salesperson
5111 New Street, Suite 106
Burlington, Ontario L7L 1V2











































