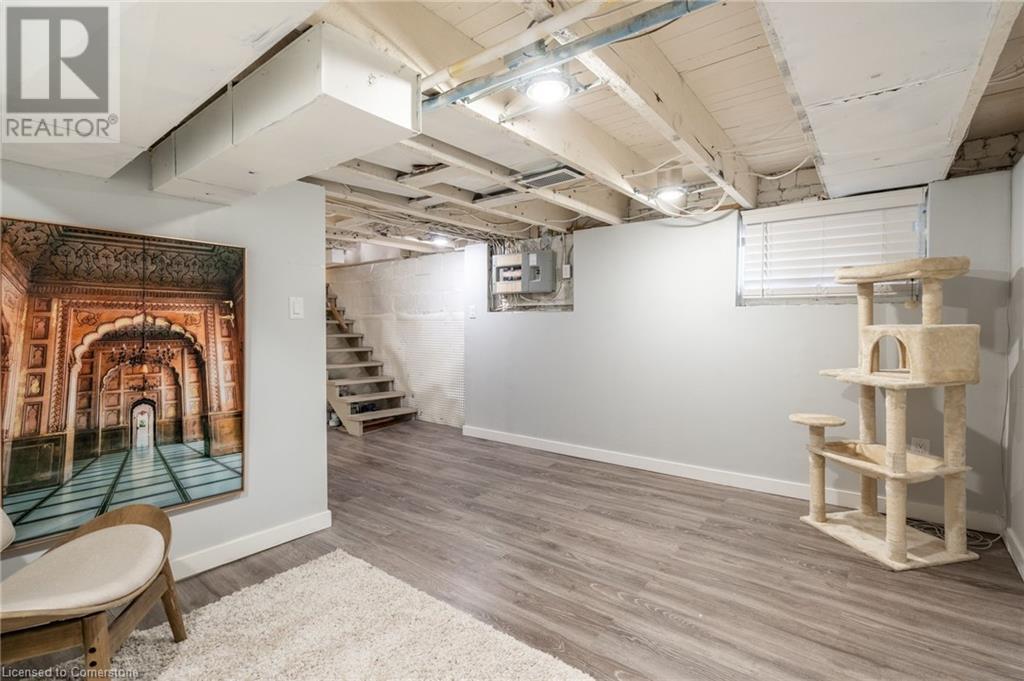28 Britannia Avenue Hamilton, Ontario L8H 1W4
$549,000
Looking for a walkable lifestyle? This home offers an easy stroll to shopping, dining, and transit. With extensive improvements both visible and behind-the-scenes across all three levels, it's move-in ready for years of easy living—complete with newer shingles on the roof! The open-concept living and dining area features tall ceilings and updated flooring. The spacious kitchen boasts updated appliances, including a gas range, fridge, and pantry cabinetry, perfect for the home cook. Families will appreciate the functional mudroom at the back entry. Upstairs, you'll find 3 generous bedrooms and a bright 4-piece family bath, updated in 2020. The finished lower level offers an additional 3-piece bath for convenience, along with a laundry room and den—ideal for a home office. Unseen updates include the replacement of original lead water lines, newer shingles (2020), and waterproofing on all foundation walls. Enjoy morning coffee on the front porch and evening barbecues in the spacious backyard. This home is designed for comfort and convenience! (id:58043)
Open House
This property has open houses!
2:00 pm
Ends at:4:00 pm
Property Details
| MLS® Number | 40656087 |
| Property Type | Single Family |
| Neigbourhood | The Delta |
| AmenitiesNearBy | Place Of Worship, Public Transit, Schools, Shopping |
| EquipmentType | Water Heater |
| Features | Southern Exposure |
| RentalEquipmentType | Water Heater |
Building
| BathroomTotal | 2 |
| BedroomsAboveGround | 3 |
| BedroomsTotal | 3 |
| Appliances | Dishwasher, Dryer, Refrigerator, Stove, Washer |
| ArchitecturalStyle | 2 Level |
| BasementDevelopment | Finished |
| BasementType | Full (finished) |
| ConstructedDate | 1925 |
| ConstructionStyleAttachment | Detached |
| CoolingType | Central Air Conditioning |
| ExteriorFinish | Vinyl Siding |
| FoundationType | Block |
| HeatingType | Forced Air |
| StoriesTotal | 2 |
| SizeInterior | 1593 Sqft |
| Type | House |
| UtilityWater | Municipal Water |
Parking
| None |
Land
| AccessType | Road Access |
| Acreage | No |
| LandAmenities | Place Of Worship, Public Transit, Schools, Shopping |
| Sewer | Municipal Sewage System |
| SizeDepth | 100 Ft |
| SizeFrontage | 20 Ft |
| SizeTotalText | Under 1/2 Acre |
| ZoningDescription | R1a |
Rooms
| Level | Type | Length | Width | Dimensions |
|---|---|---|---|---|
| Second Level | 4pc Bathroom | Measurements not available | ||
| Second Level | Bedroom | 10'4'' x 8'3'' | ||
| Second Level | Bedroom | 11'7'' x 8'3'' | ||
| Second Level | Primary Bedroom | 14'1'' x 9'6'' | ||
| Basement | Utility Room | 14'7'' x 5'1'' | ||
| Basement | 3pc Bathroom | Measurements not available | ||
| Basement | Laundry Room | 8'2'' x 7'7'' | ||
| Basement | Recreation Room | 12'7'' x 9'7'' | ||
| Main Level | Mud Room | 11'4'' x 7'6'' | ||
| Main Level | Dining Room | 11'0'' x 9'0'' | ||
| Main Level | Living Room | 14'0'' x 9'9'' | ||
| Main Level | Kitchen | 14'1'' x 10'8'' |
https://www.realtor.ca/real-estate/27493335/28-britannia-avenue-hamilton
Interested?
Contact us for more information
Lisa Baxter
Broker
2180 Itabashi Way Unit 4b
Burlington, Ontario L7M 5A5































