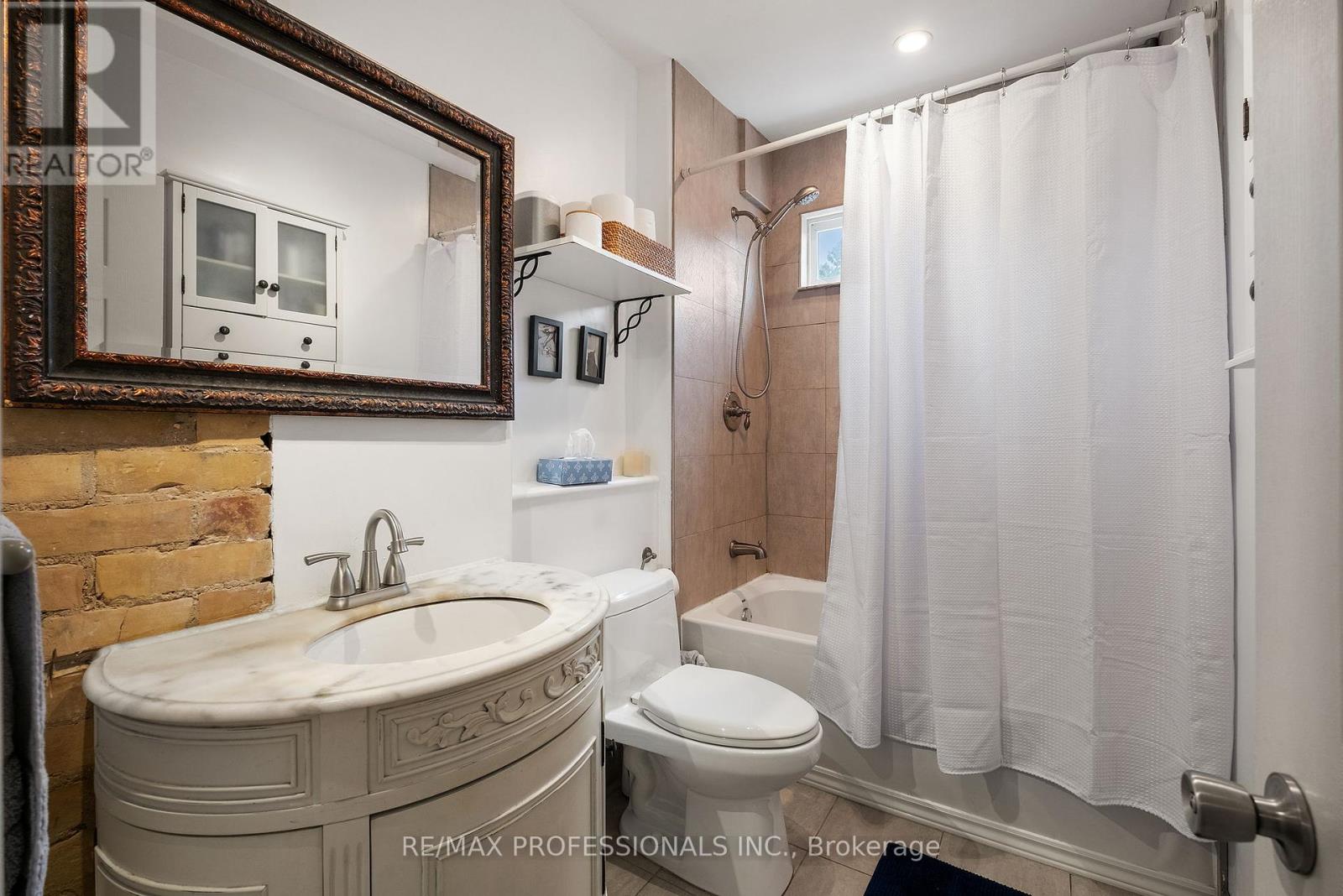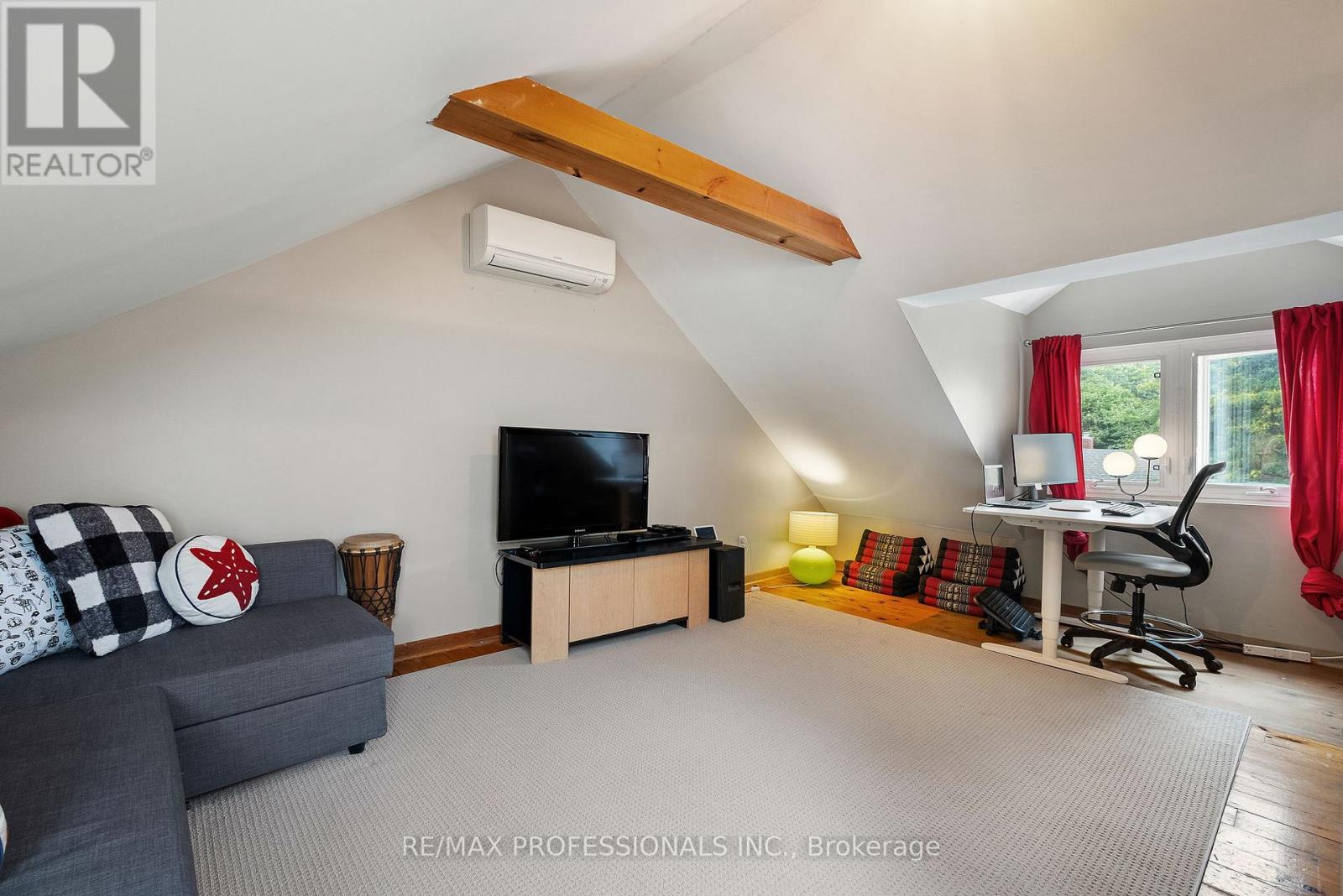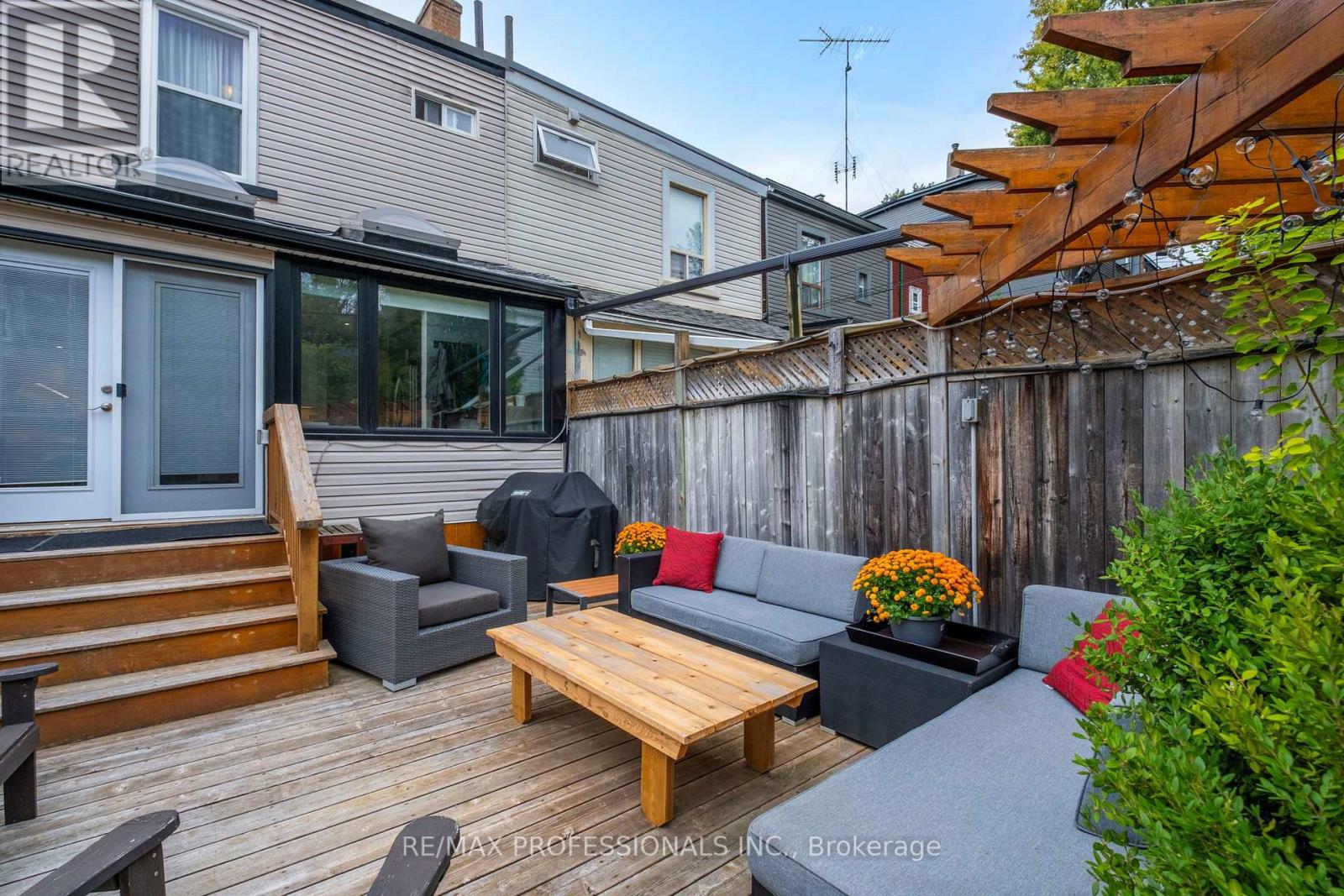37 Marjory Avenue Toronto, Ontario M4M 2Y2
$1,399,000
Welcome to Leslieville! This spacious 2.5-storey semi-detached home offers large principal rooms, ample storage in the finished basement, 2-car parking, and a beautifully updated interior. Step onto the inviting front porch and into generous living and dining spaces, with hardwood floors and high ceilings. The custom-built kitchen, completed in 2021, features a huge island, quartz countertops, and a craft ice-cube making refrigerator - perfect for entertaining. The eat-in kitchen and sunroom provide a bright gathering spot, with a beautiful picture window and French doors opening to a private backyard retreat, complete with a deck, low-maintenance landscaping with irrigation system, and a natural gas hookup for your BBQ. The second floor boasts 3 generously sized bedrooms, while the third floor is a serene private sanctuary with its own HVAC system. Just steps away from shopping, groceries, and many great restaurants on Queen, Gerrard and in Little India. Multiple TTC routes, new Ontario Line stops, and bike trails make this the perfect location for life and leisure on the east side! **** EXTRAS **** Heat/AC pump new in 2019 on 3rd Floor, roof and downspout system installed in 2020; new electrical panel in 2021; replaced water heater in 2022; New windows for the basement, 2nd and 3rd floor being installed October (id:58043)
Open House
This property has open houses!
2:00 pm
Ends at:4:00 pm
Property Details
| MLS® Number | E9378270 |
| Property Type | Single Family |
| Community Name | South Riverdale |
| AmenitiesNearBy | Public Transit |
| Features | Lane |
| ParkingSpaceTotal | 2 |
| Structure | Deck, Porch |
Building
| BathroomTotal | 2 |
| BedroomsAboveGround | 4 |
| BedroomsTotal | 4 |
| Appliances | Water Heater, Dishwasher, Dryer, Range, Refrigerator, Stove, Washer |
| BasementDevelopment | Finished |
| BasementType | N/a (finished) |
| ConstructionStyleAttachment | Semi-detached |
| CoolingType | Central Air Conditioning |
| ExteriorFinish | Brick, Vinyl Siding |
| FlooringType | Hardwood, Ceramic |
| FoundationType | Brick |
| HeatingFuel | Natural Gas |
| HeatingType | Forced Air |
| StoriesTotal | 3 |
| SizeInterior | 1499.9875 - 1999.983 Sqft |
| Type | House |
| UtilityWater | Municipal Water |
Land
| Acreage | No |
| FenceType | Fenced Yard |
| LandAmenities | Public Transit |
| LandscapeFeatures | Landscaped, Lawn Sprinkler |
| Sewer | Sanitary Sewer |
| SizeDepth | 100 Ft ,2 In |
| SizeFrontage | 19 Ft |
| SizeIrregular | 19 X 100.2 Ft |
| SizeTotalText | 19 X 100.2 Ft|under 1/2 Acre |
Rooms
| Level | Type | Length | Width | Dimensions |
|---|---|---|---|---|
| Second Level | Primary Bedroom | 3.47 m | 3.17 m | 3.47 m x 3.17 m |
| Second Level | Bedroom 2 | 3.94 m | 3.31 m | 3.94 m x 3.31 m |
| Second Level | Bedroom 3 | 3.64 m | 2.99 m | 3.64 m x 2.99 m |
| Third Level | Bedroom 4 | 6.3 m | 4.77 m | 6.3 m x 4.77 m |
| Basement | Recreational, Games Room | 4.47 m | 3.02 m | 4.47 m x 3.02 m |
| Basement | Laundry Room | 2.9 m | 2.1 m | 2.9 m x 2.1 m |
| Basement | Other | 4.51 m | 2.59 m | 4.51 m x 2.59 m |
| Main Level | Living Room | 6.79 m | 4.11 m | 6.79 m x 4.11 m |
| Main Level | Dining Room | 6.79 m | 4.11 m | 6.79 m x 4.11 m |
| Main Level | Kitchen | 5.49 m | 4.48 m | 5.49 m x 4.48 m |
Interested?
Contact us for more information
Jonathan Ingall
Broker
4242 Dundas St W Unit 9
Toronto, Ontario M8X 1Y6




























