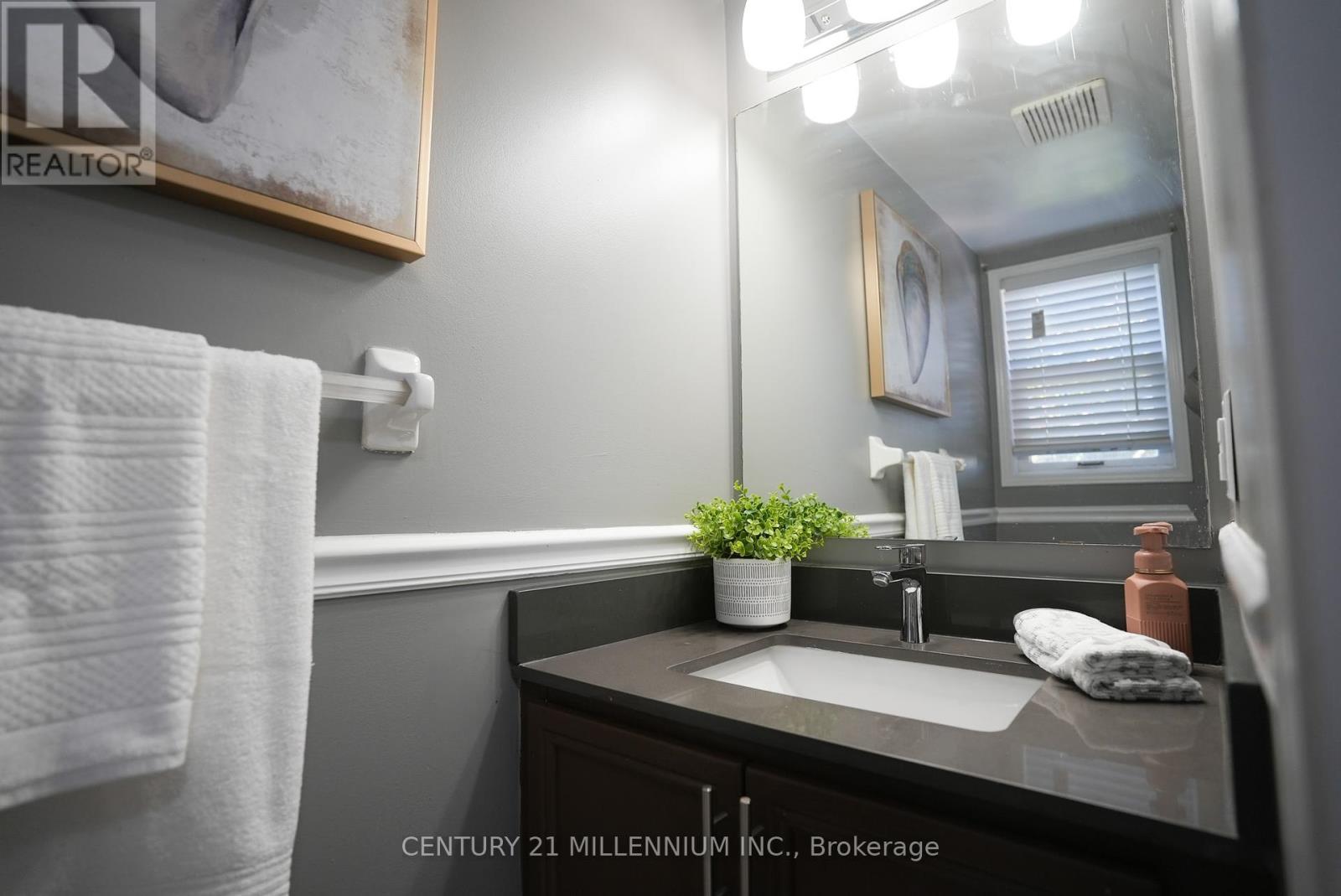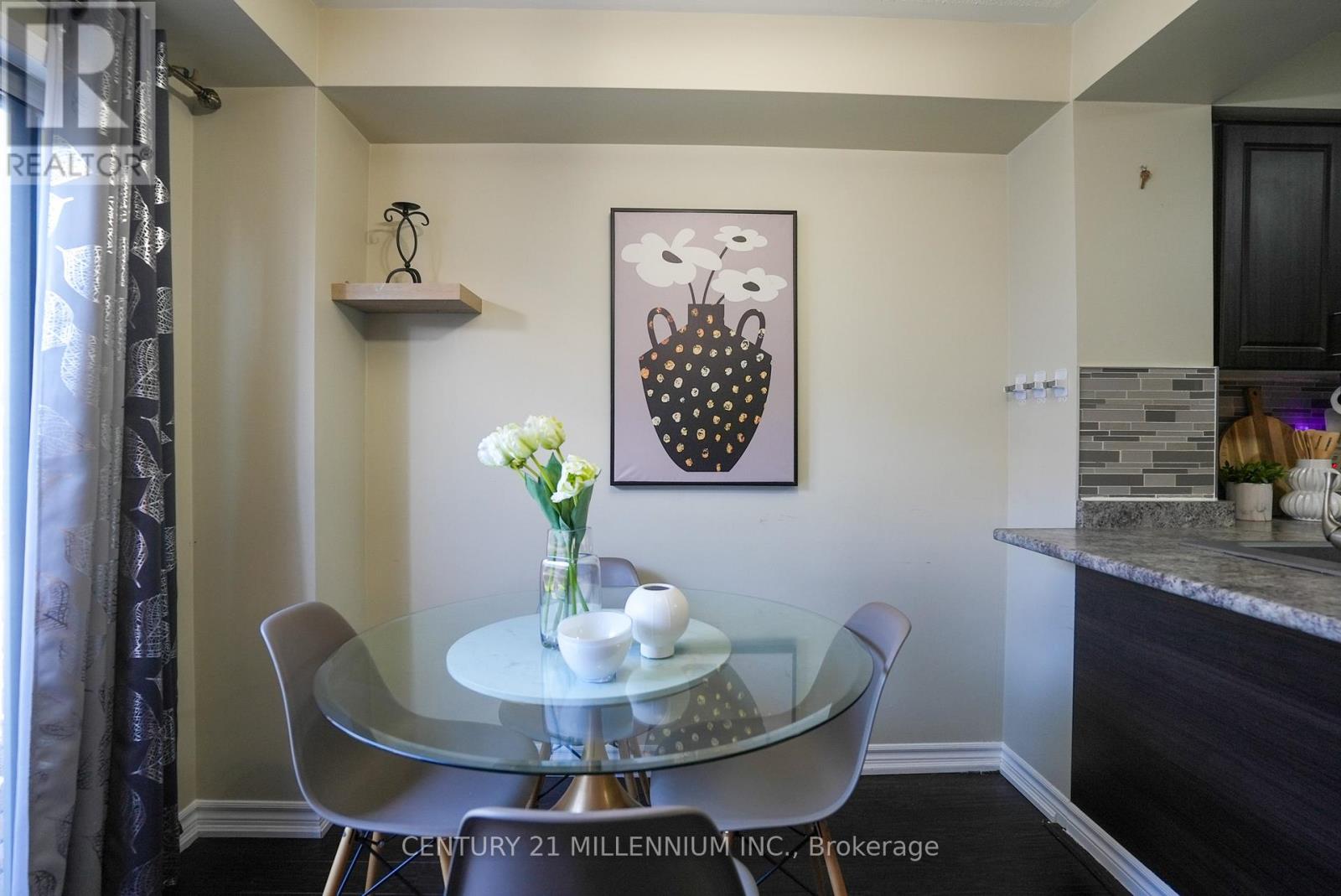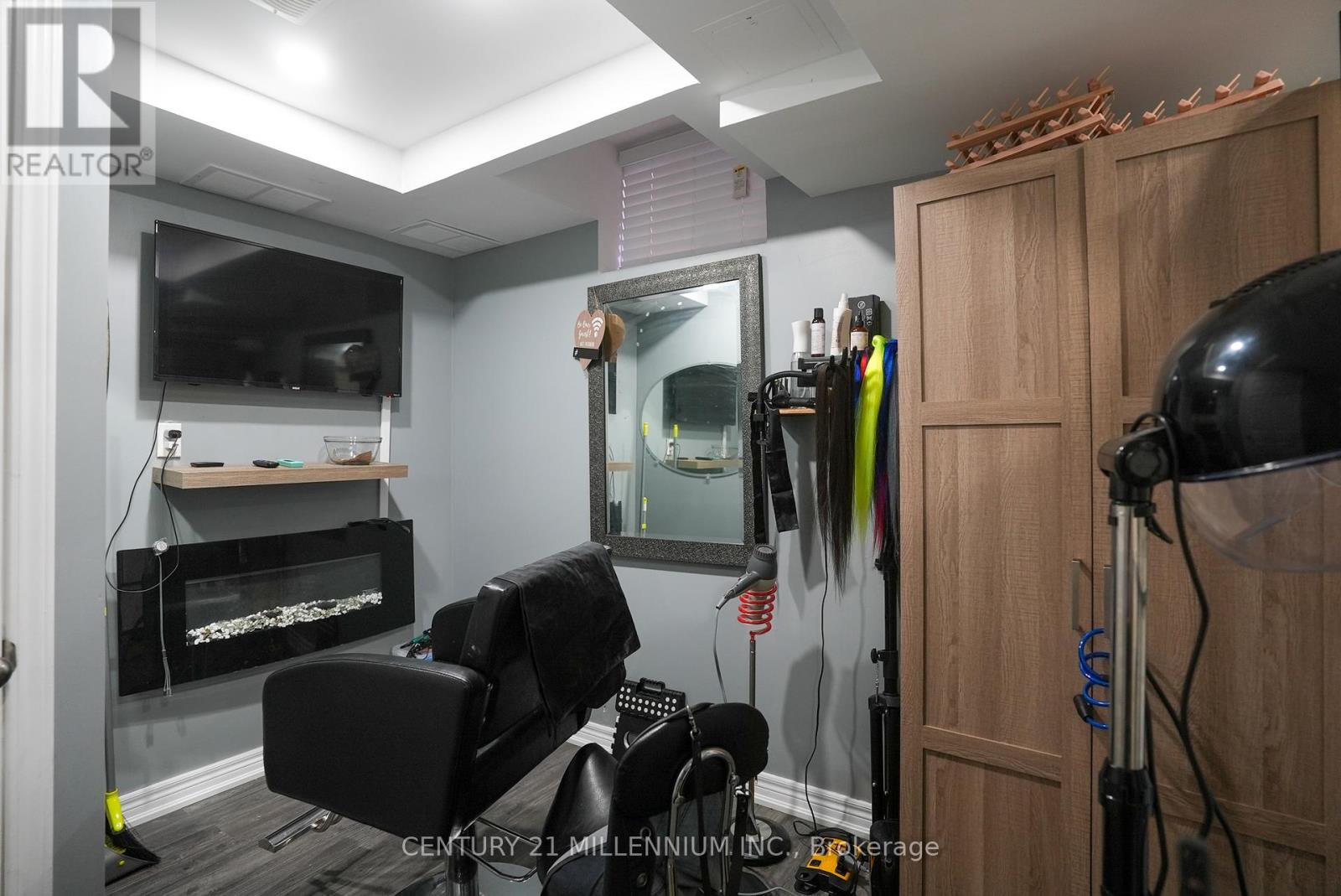37 - 64 Brisbane Court Brampton, Ontario L6R 1V4
$748,888Maintenance, Common Area Maintenance, Insurance, Parking
$373.95 Monthly
Maintenance, Common Area Maintenance, Insurance, Parking
$373.95 MonthlyWelcome to this wonderful home located in the highly coveted area of Sandringham-Wellington in Brampton. This 3 bedroom home offers over 1600 square feet of living space and is filled with charm from top to bottom. This house offers the perfect blend of style, comfort and functionality. The Main level is open concept with living and dining with laminate floors. The kitchen over looks the dining with Stainless Steel Appliances, Backsplash and Breakfast area. The 2nd floor has 3 generously sized bedrooms with the Primary bedroom features an exceptional Semi-Ensuite and Large double mirrored closet. There are 2 additional bedrooms with great lighting and ample closet space. The basement is finished in open concept style and has a 2 piece washroom. The backyard is private and offers a cozy retreat for all year round. Conveniently located to schools, parks, shopping, transit and highways. Don't miss this incredible opportunity for homeownership! (id:58043)
Property Details
| MLS® Number | W9378102 |
| Property Type | Single Family |
| Community Name | Sandringham-Wellington |
| AmenitiesNearBy | Hospital, Park, Place Of Worship, Public Transit, Schools |
| CommunityFeatures | Pet Restrictions, School Bus |
| ParkingSpaceTotal | 2 |
Building
| BathroomTotal | 3 |
| BedroomsAboveGround | 3 |
| BedroomsTotal | 3 |
| Amenities | Visitor Parking |
| Appliances | Blinds, Dishwasher, Dryer, Garage Door Opener, Refrigerator, Stove, Washer, Window Coverings |
| BasementDevelopment | Finished |
| BasementType | Full (finished) |
| CoolingType | Central Air Conditioning |
| ExteriorFinish | Aluminum Siding, Brick |
| FlooringType | Laminate, Ceramic |
| HalfBathTotal | 2 |
| HeatingFuel | Natural Gas |
| HeatingType | Forced Air |
| StoriesTotal | 2 |
| SizeInterior | 1599.9864 - 1798.9853 Sqft |
| Type | Row / Townhouse |
Parking
| Garage |
Land
| Acreage | No |
| LandAmenities | Hospital, Park, Place Of Worship, Public Transit, Schools |
Rooms
| Level | Type | Length | Width | Dimensions |
|---|---|---|---|---|
| Second Level | Primary Bedroom | 5.02 m | 3.11 m | 5.02 m x 3.11 m |
| Second Level | Bedroom | 3.84 m | 2.93 m | 3.84 m x 2.93 m |
| Second Level | Bedroom | 3.95 m | 2.77 m | 3.95 m x 2.77 m |
| Basement | Living Room | 6.73 m | 5.98 m | 6.73 m x 5.98 m |
| Basement | Laundry Room | 2.84 m | 2.27 m | 2.84 m x 2.27 m |
| Main Level | Living Room | 3.27 m | 3.7 m | 3.27 m x 3.7 m |
| Main Level | Dining Room | 2.81 m | 2.63 m | 2.81 m x 2.63 m |
| Main Level | Kitchen | 3.65 m | 2.79 m | 3.65 m x 2.79 m |
Interested?
Contact us for more information
Calvin Douglas
Broker
181a Queen St E
Brampton, Ontario L6W 2B3







































