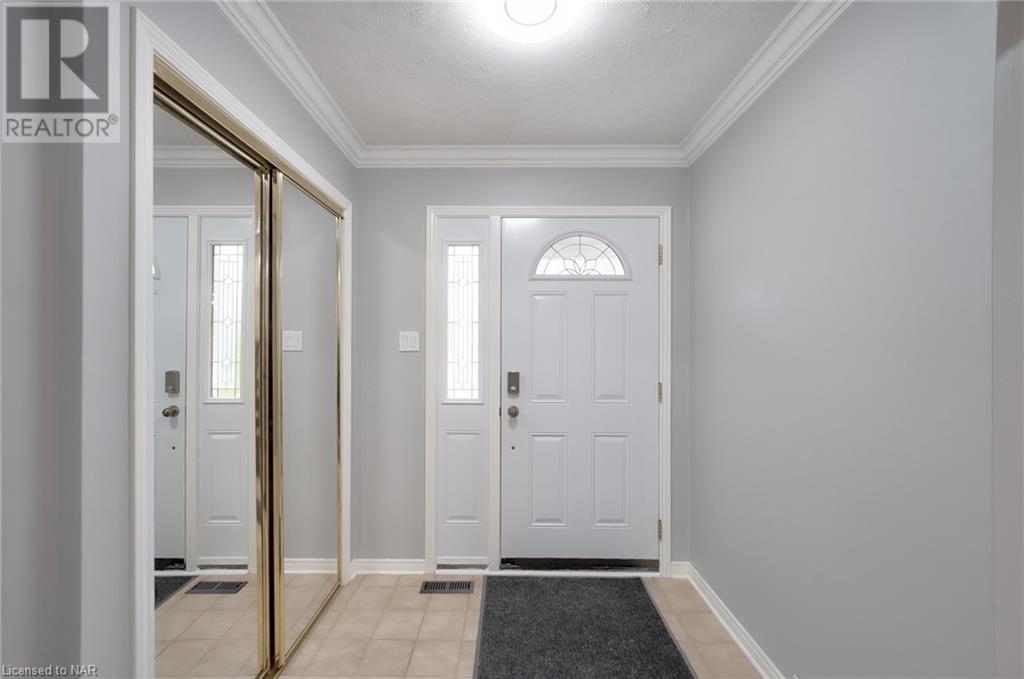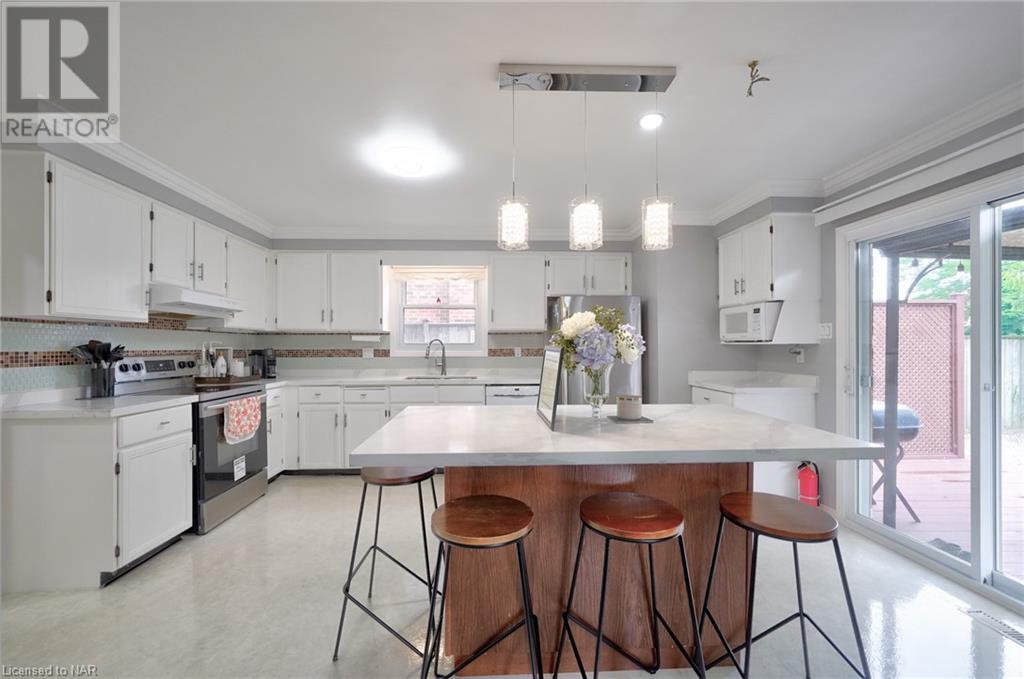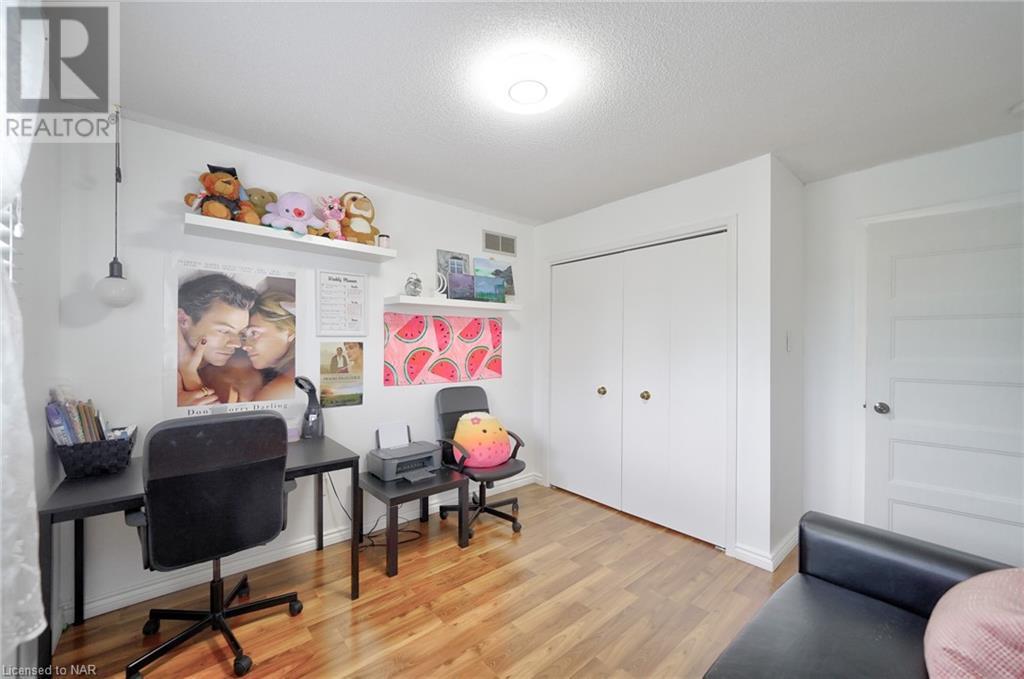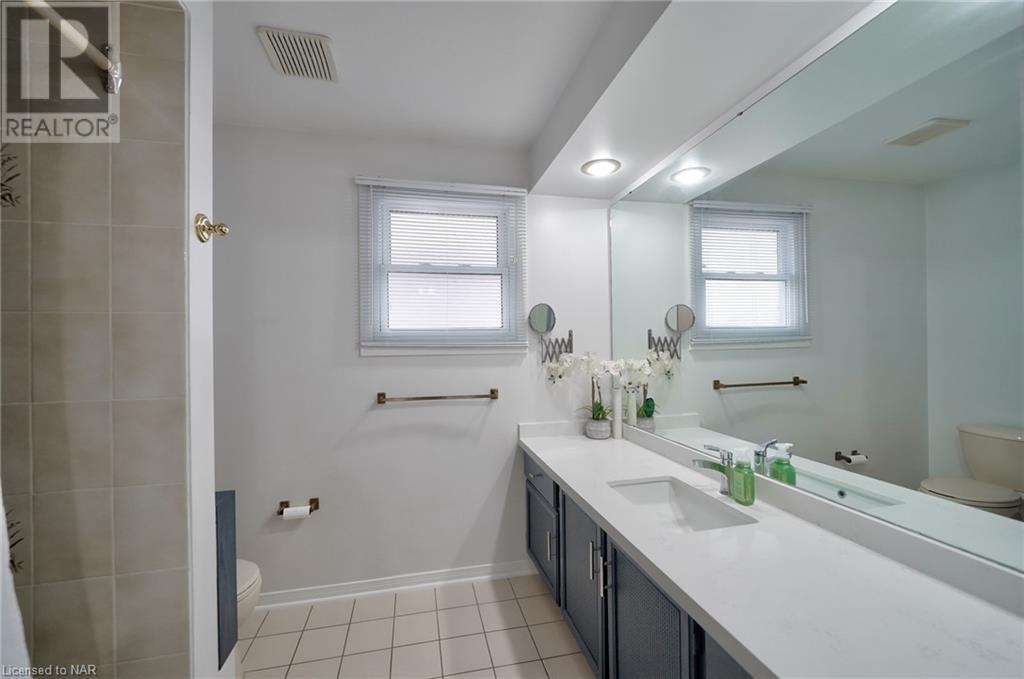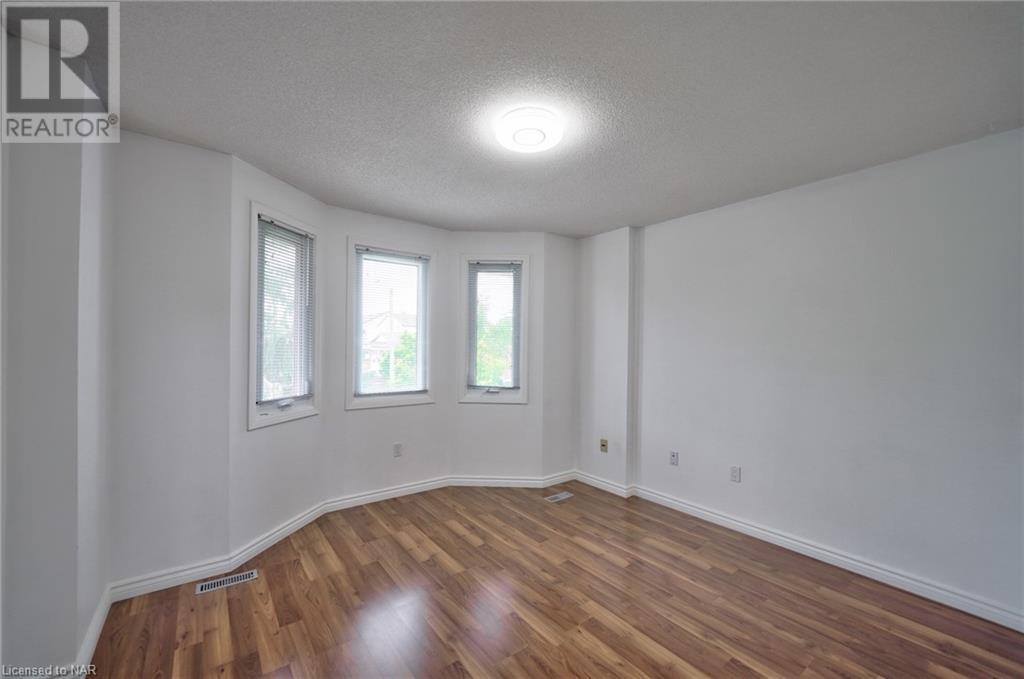46 Fortura Court Thorold, Ontario L2V 4Y1
$929,000
This well maintained 2-storey detached home offers a spacious layout spanning over 3,400 sq ft finished space, providing ample room for comfortable living or lucrative rental potential. With 4 bedrooms on the second floor and an additional 4 bedrooms in the basement, this property is primed for generating substantial cash flow. Step inside to discover a well-appointed main floor featuring an open-concept design, perfect for modern living and entertaining. The inviting living area seamlessly flows into the dining space and kitchen, creating a dynamic hub for gatherings and everyday activities. The basement, finished with building permit, adds significant value to the property. Each of the four bedrooms in the basement offers privacy and comfort, making it an ideal space for tenants or extended family members. Additionally, the finished basement ensures compliance with building codes and regulations, giving you peace of mind and a hassle-free investment. Outside, the property boasts curb appeal with its landscaped yard and charming facade. Whether you're enjoying a morning coffee on the front porch or hosting a barbecue in the backyard, there's ample space to relax and unwind. BONUS: no rear neighbor! Close to Brock university, amenities, schools, parks, and transportation routes. Home owner will love the convenience and accessibility, investors will appreciate the steady rental demand and potential for long-term growth in this sought-after area. Don't miss out on this fantastic opportunity to own a well-maintained property with excellent cash flow potential. Schedule your viewing today and envision the possibilities that await in this remarkable home! (id:58043)
Property Details
| MLS® Number | 40655069 |
| Property Type | Single Family |
| AmenitiesNearBy | Park, Public Transit, Schools, Shopping |
| CommunityFeatures | Quiet Area, Community Centre, School Bus |
| Features | Paved Driveway, Automatic Garage Door Opener |
| ParkingSpaceTotal | 6 |
Building
| BathroomTotal | 4 |
| BedroomsAboveGround | 4 |
| BedroomsBelowGround | 4 |
| BedroomsTotal | 8 |
| Appliances | Central Vacuum - Roughed In, Dishwasher, Dryer, Refrigerator, Stove, Washer, Hood Fan, Garage Door Opener |
| ArchitecturalStyle | 2 Level |
| BasementDevelopment | Finished |
| BasementType | Full (finished) |
| ConstructionStyleAttachment | Detached |
| CoolingType | Central Air Conditioning |
| ExteriorFinish | Brick, Vinyl Siding |
| FoundationType | Poured Concrete |
| HalfBathTotal | 1 |
| HeatingFuel | Natural Gas |
| HeatingType | Forced Air |
| StoriesTotal | 2 |
| SizeInterior | 3400 Sqft |
| Type | House |
| UtilityWater | Municipal Water |
Parking
| Attached Garage |
Land
| AccessType | Highway Access |
| Acreage | No |
| LandAmenities | Park, Public Transit, Schools, Shopping |
| LandscapeFeatures | Landscaped |
| Sewer | Municipal Sewage System |
| SizeDepth | 117 Ft |
| SizeFrontage | 51 Ft |
| SizeTotalText | Under 1/2 Acre |
| ZoningDescription | R1 |
Rooms
| Level | Type | Length | Width | Dimensions |
|---|---|---|---|---|
| Second Level | 5pc Bathroom | Measurements not available | ||
| Second Level | 4pc Bathroom | Measurements not available | ||
| Second Level | Bedroom | 13'7'' x 9'8'' | ||
| Second Level | Bedroom | 13'5'' x 10'1'' | ||
| Second Level | Bedroom | 12'4'' x 10'3'' | ||
| Second Level | Primary Bedroom | 15'9'' x 13'6'' | ||
| Basement | 3pc Bathroom | Measurements not available | ||
| Basement | Bedroom | 9'5'' x 11'1'' | ||
| Basement | Bedroom | 7'2'' x 9'8'' | ||
| Basement | Bedroom | 9'8'' x 10'8'' | ||
| Basement | Bedroom | 13'4'' x 9'8'' | ||
| Main Level | Laundry Room | 9'0'' x 7'0'' | ||
| Main Level | 2pc Bathroom | Measurements not available | ||
| Main Level | Family Room | 19'7'' x 13'2'' | ||
| Main Level | Kitchen | 13'7'' x 16'2'' | ||
| Main Level | Living Room/dining Room | 22'7'' x 11'2'' |
https://www.realtor.ca/real-estate/27484794/46-fortura-court-thorold
Interested?
Contact us for more information
Jackie Chen
Broker
21 Duke Street Unit 103
St. Catharines, Ontario L2R 5W1






