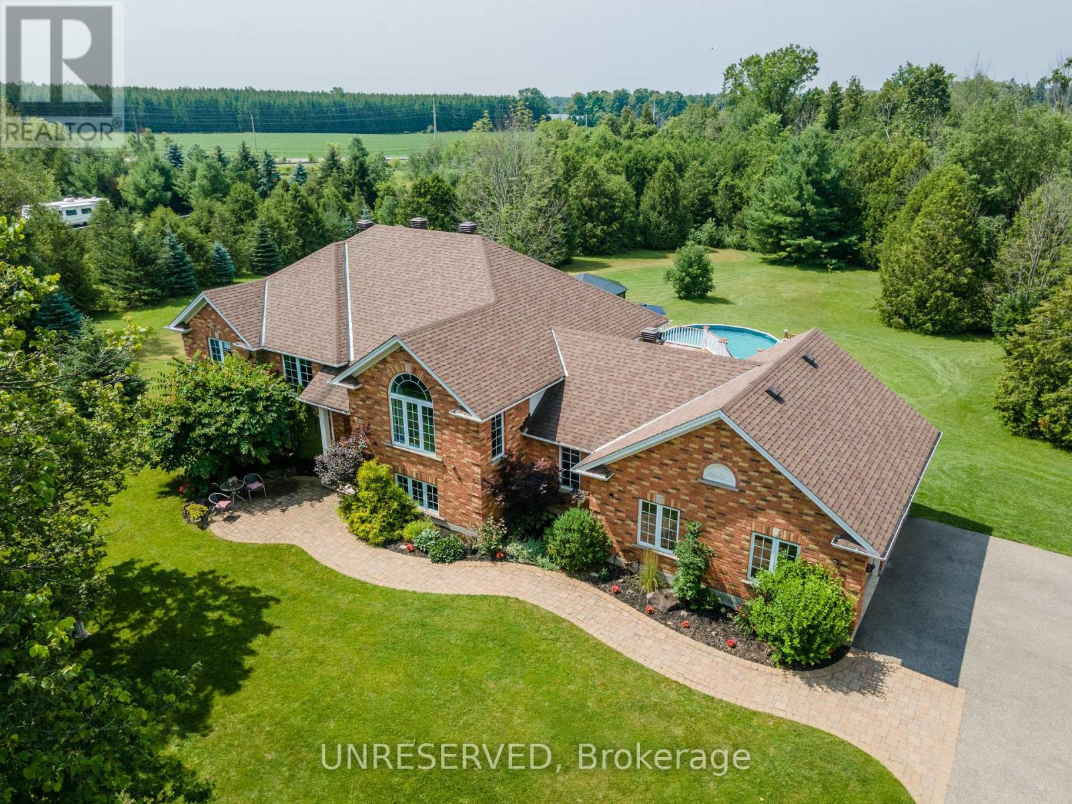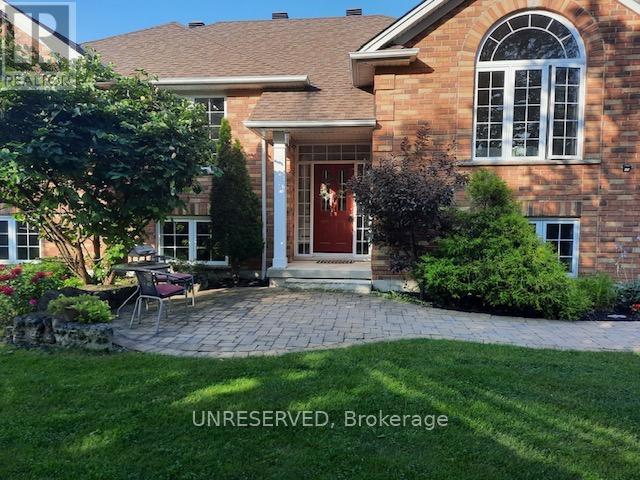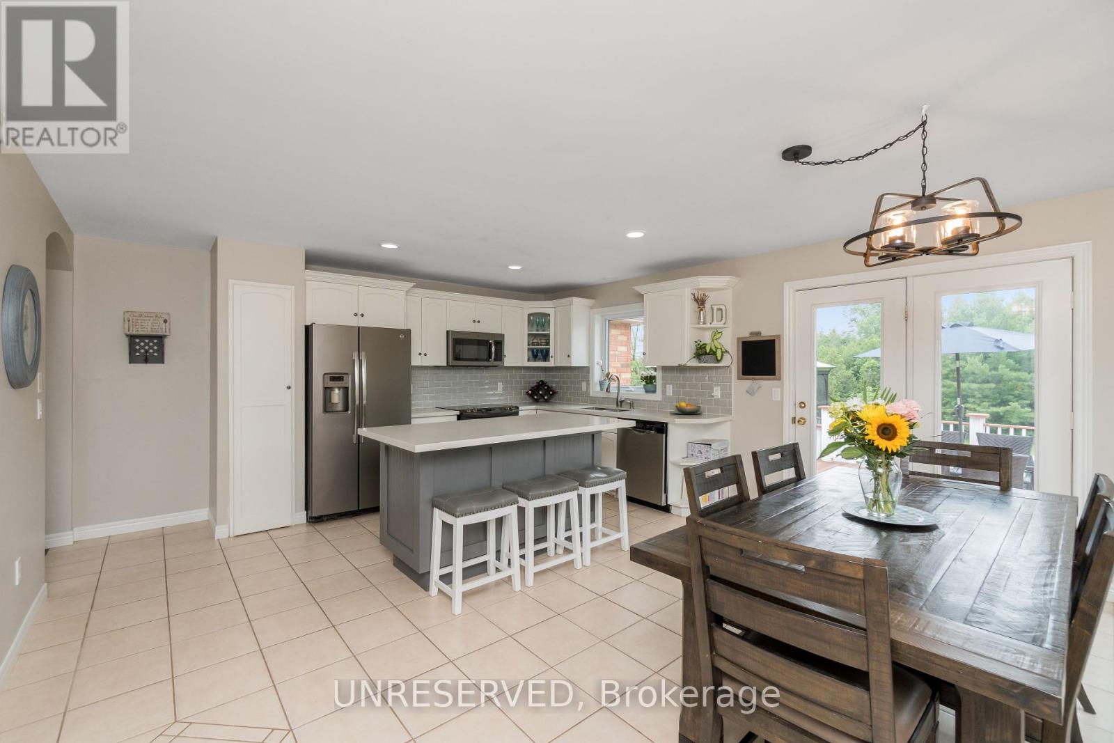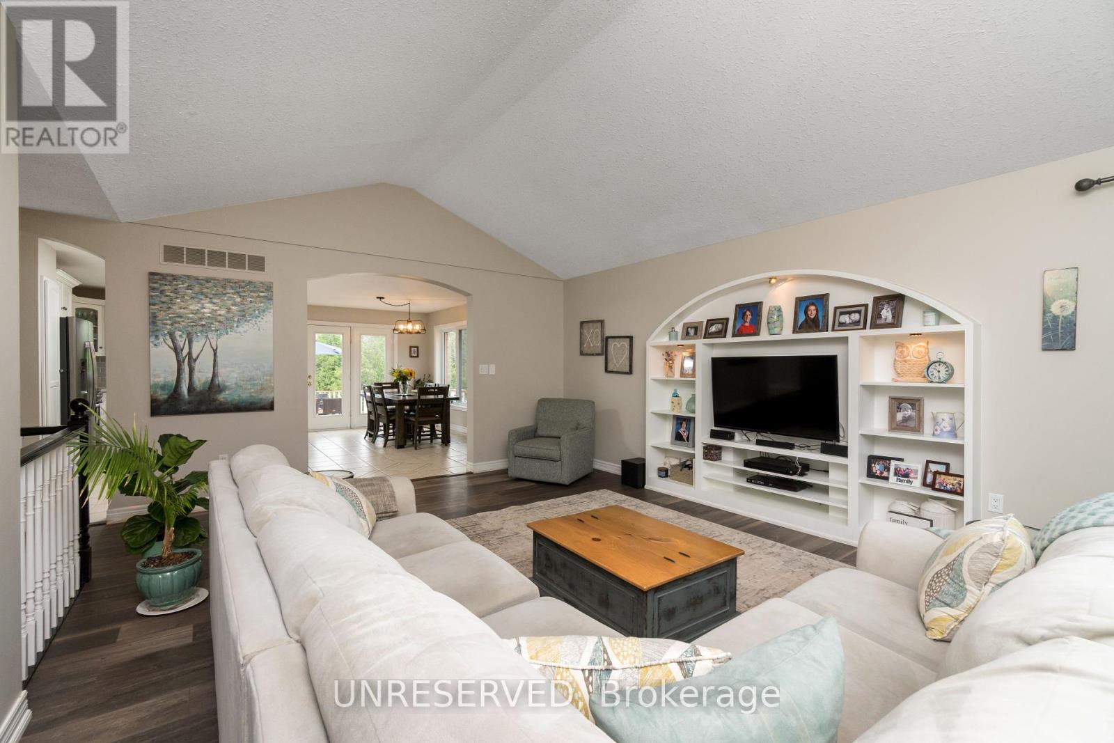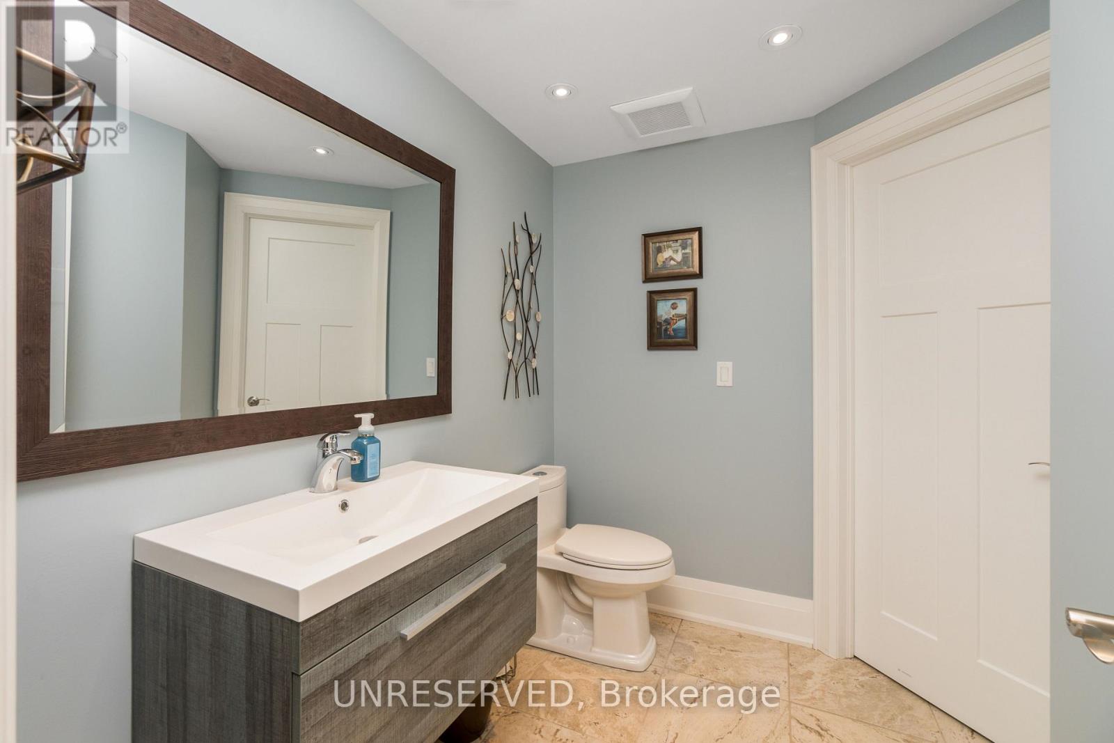6 Morgan Drive Halton Hills, Ontario L7J 2L7
$1,999,999
Welcome to your classic Charleston built raised bungalow, a home that allows you to enjoy the beauty of nature from your own private haven. Nestled on over 2 acres of lush gardens and mature trees, this property offers a serene retreat just minutes from the 401 and premier golf courses like Blue Springs, Greystone, and Glencairn. As you enter the spacious main level, you're greeted by a magnificent Great Room featuring a vaulted ceiling and custom built-in shelving, seamlessly flowing into a modern kitchen equipped with a centre island and stainless steel appliances, perfect for entertaining. The adjoining dining area invites gatherings, while a large office overlooking the front gardens offers versatility ideal for formal dining or even a fourth bedroom. Step outside through the walkout to discover a stunning tiered deck, complete with a BBQ area, a screened in gazebo, and an above-ground pool perfect for summer relaxation. Your private oasis continues with a par 3 golf hole and a semi-private pond, where winter bonfires and ice skating become cherished traditions.The finished basement features an impressive 8.5-foot ceiling and large above grade windows that flood the space with natural light, making it a perfect setting for entertainment and leisure. Enjoy a spacious recreation/theatre room for movie nights or gatherings, alongside an exercise room to maintain your fitness goals. A cozy den adds versatility, functioning as an additional bedroom, office, playroom, or even a nanny/in-law suite. With ample storage throughout, this basement is designed for both comfort and practicality, making it an ideal extension of your living space. **** EXTRAS **** Energy-efficient and cost-effective, this home features geothermal heating and cooling, making it as sustainable as it is beautiful. Don't miss your chance to own this extraordinary property that truly embodies the best of both worlds! (id:58043)
Property Details
| MLS® Number | W9377246 |
| Property Type | Single Family |
| Community Name | Rural Halton Hills |
| CommunityFeatures | School Bus |
| EquipmentType | None |
| Features | Wooded Area, Open Space, Flat Site, Dry, Sump Pump |
| ParkingSpaceTotal | 12 |
| PoolType | Above Ground Pool |
| RentalEquipmentType | None |
| Structure | Deck, Porch, Porch |
Building
| BathroomTotal | 3 |
| BedroomsAboveGround | 3 |
| BedroomsBelowGround | 1 |
| BedroomsTotal | 4 |
| Appliances | Garage Door Opener Remote(s), Oven - Built-in, Central Vacuum, Water Heater, Dishwasher, Dryer, Microwave, Refrigerator, Stove, Washer, Water Softener |
| ArchitecturalStyle | Raised Bungalow |
| BasementDevelopment | Finished |
| BasementType | Full (finished) |
| ConstructionStyleAttachment | Detached |
| ExteriorFinish | Brick |
| FireplaceFuel | Pellet |
| FireplacePresent | Yes |
| FireplaceTotal | 1 |
| FireplaceType | Stove |
| FlooringType | Vinyl, Carpeted, Laminate |
| FoundationType | Brick, Poured Concrete |
| HeatingType | Forced Air |
| StoriesTotal | 1 |
| SizeInterior | 2999.975 - 3499.9705 Sqft |
| Type | House |
Parking
| Attached Garage | |
| Inside Entry |
Land
| Acreage | Yes |
| LandscapeFeatures | Landscaped |
| Sewer | Septic System |
| SizeDepth | 254 Ft ,2 In |
| SizeFrontage | 155 Ft ,8 In |
| SizeIrregular | 155.7 X 254.2 Ft |
| SizeTotalText | 155.7 X 254.2 Ft|2 - 4.99 Acres |
| SurfaceWater | Lake/pond |
| ZoningDescription | Rcr2 301 Single Family Detached |
Rooms
| Level | Type | Length | Width | Dimensions |
|---|---|---|---|---|
| Lower Level | Utility Room | 3.91 m | 9.53 m | 3.91 m x 9.53 m |
| Lower Level | Recreational, Games Room | 7.49 m | 7.32 m | 7.49 m x 7.32 m |
| Lower Level | Family Room | 4.85 m | 4.32 m | 4.85 m x 4.32 m |
| Lower Level | Exercise Room | 3.32 m | 4.82 m | 3.32 m x 4.82 m |
| Main Level | Great Room | 6.12 m | 4.54 m | 6.12 m x 4.54 m |
| Main Level | Kitchen | 4.84 m | 2.89 m | 4.84 m x 2.89 m |
| Main Level | Dining Room | 4.83 m | 3 m | 4.83 m x 3 m |
| Main Level | Office | 3.68 m | 3.66 m | 3.68 m x 3.66 m |
| Main Level | Primary Bedroom | 4.47 m | 4.57 m | 4.47 m x 4.57 m |
| Main Level | Bedroom 2 | 3.01 m | 3.65 m | 3.01 m x 3.65 m |
| Main Level | Bedroom 3 | 4 m | 3.77 m | 4 m x 3.77 m |
Utilities
| Cable | Available |
https://www.realtor.ca/real-estate/27490951/6-morgan-drive-halton-hills-rural-halton-hills
Interested?
Contact us for more information
Tracy Cordingley
Salesperson
10 Lower Spadina Ave #500
Toronto, Ontario M5V 2Z2
Barry Cordingley
Broker of Record
10 Lower Spadina Ave #500
Toronto, Ontario M5V 2Z2


