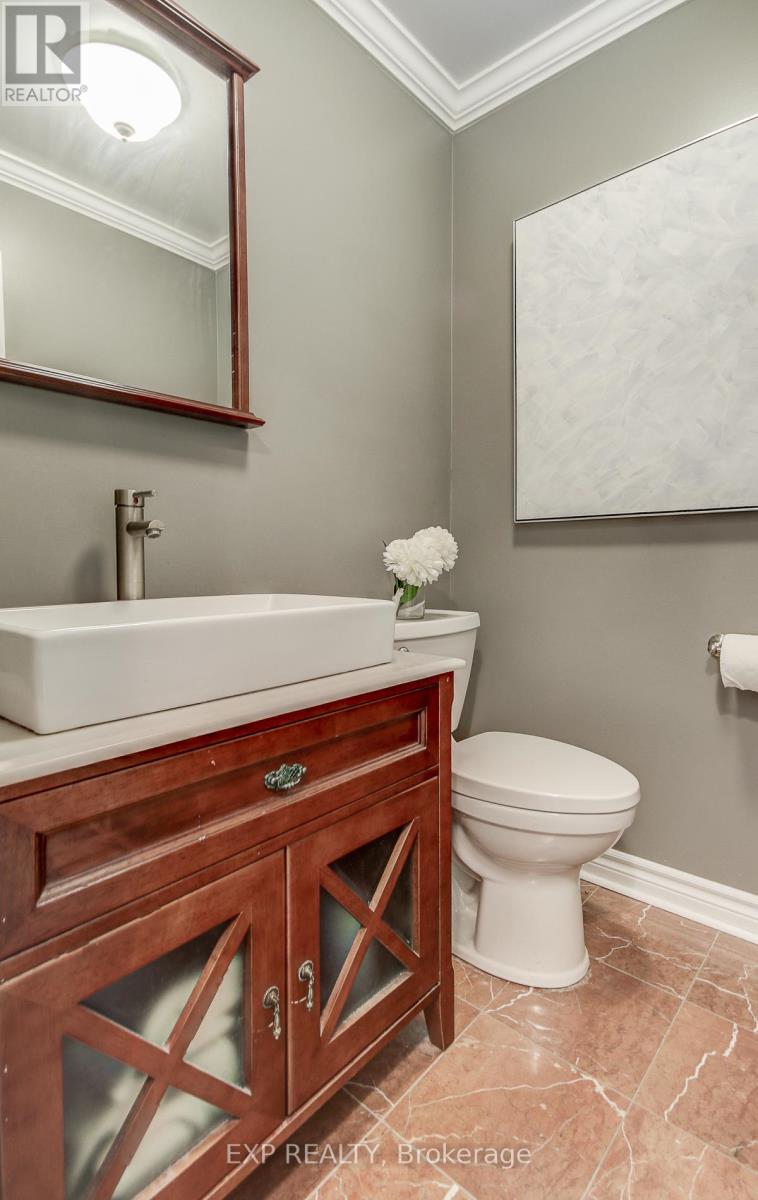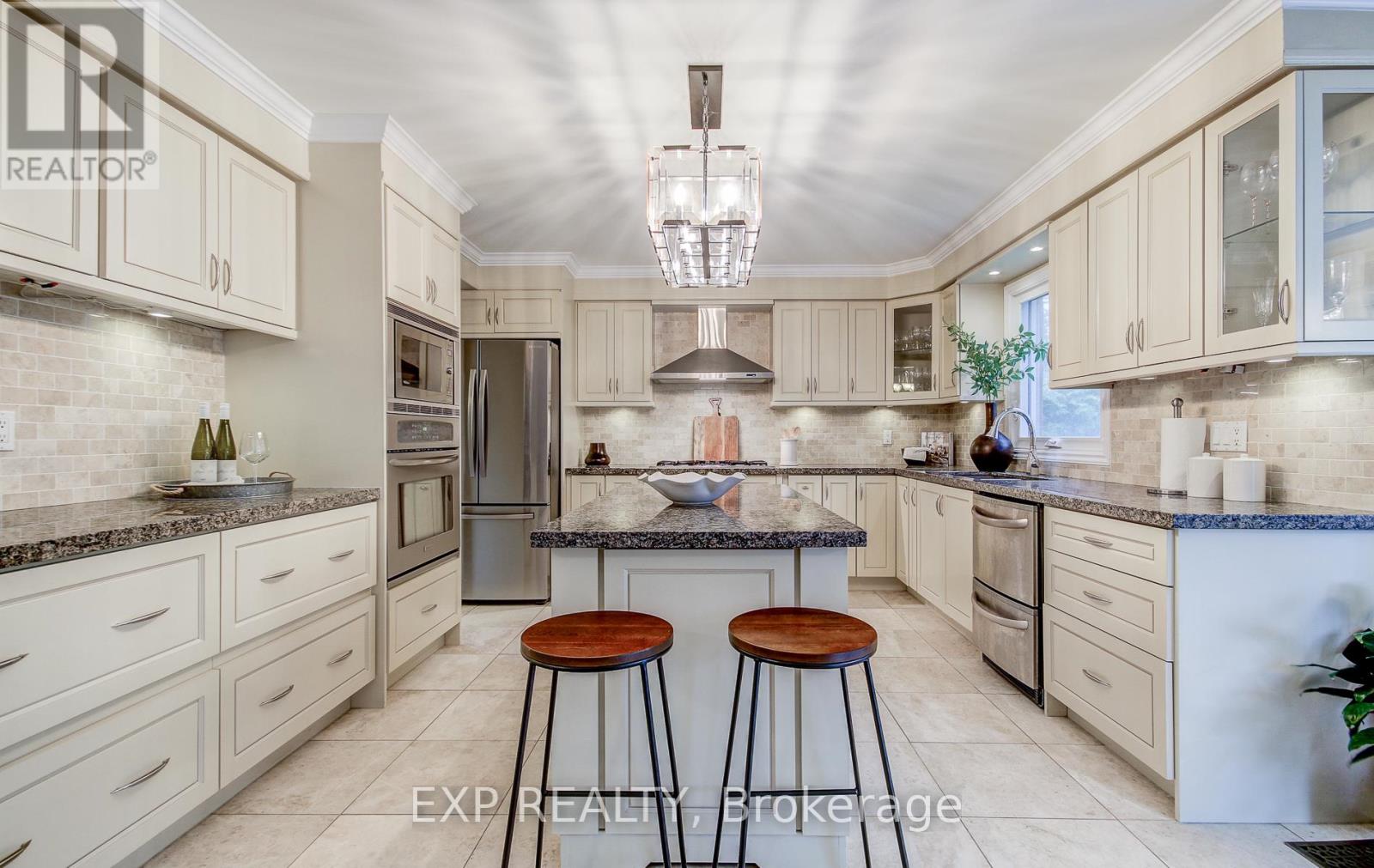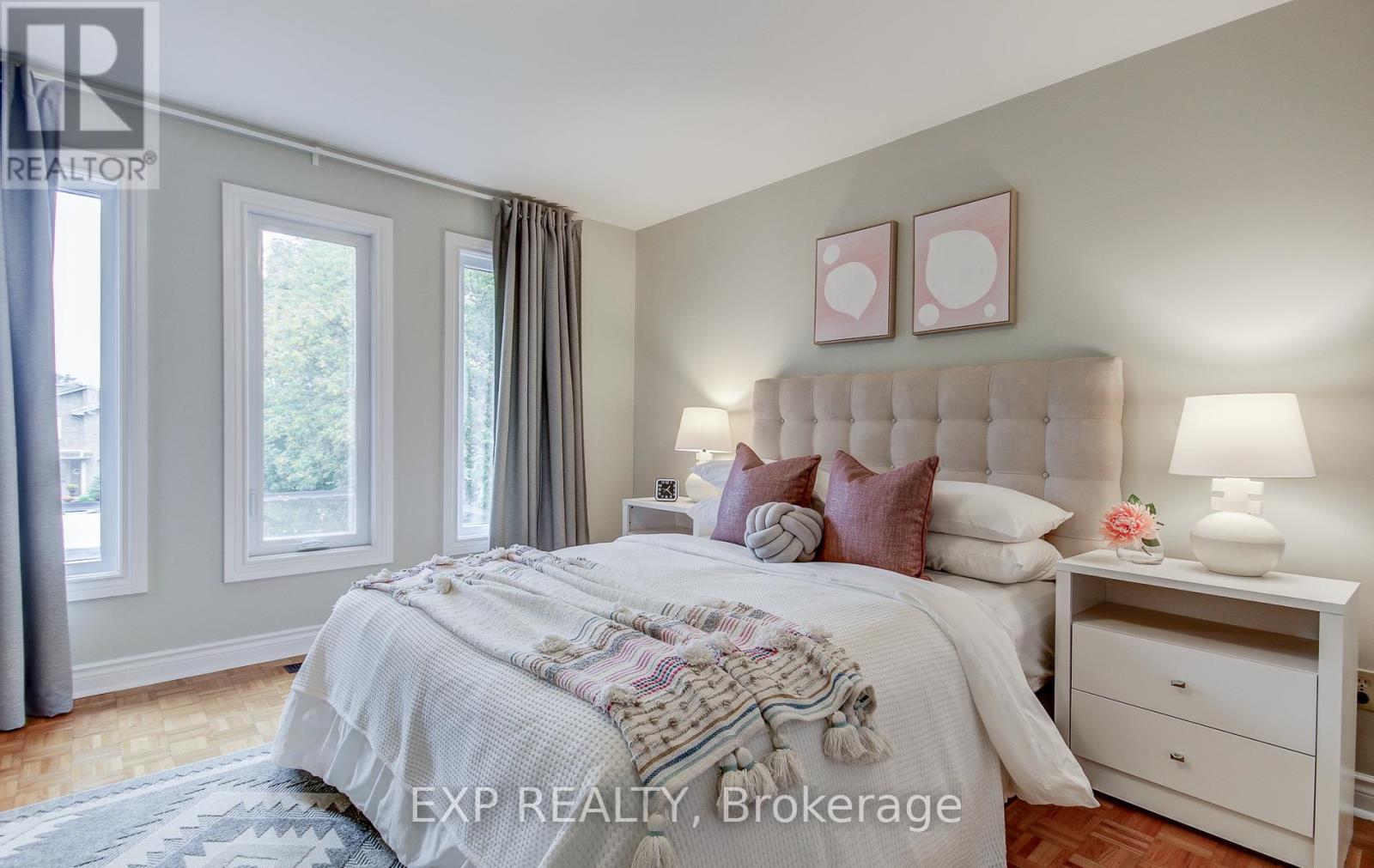1246 Saginaw Crescent Mississauga, Ontario L5H 3W6
$2,050,000
Situated in the heart of Lorne Park, this 4 bedroom home combines the blend of traditional charm with the functionality of a perfect layout. With a grand Scarlett Ohara staircase and 3,080 sqft above grade, there is an abundance of natural light that permeates throughout the home. This house is beautifully surrounded by mature trees and within walking distance of sought-after schools. Entertain guests in the open-concept kitchen that leads to the very large deck overlooking the backyard. The spacious basement is extremely versatile, with open areas for recreation and 2 bedrooms which can be used as an office, home-theatre or storage room. **** EXTRAS **** Everything is owned: A/C (2018), Furnace (2020), Hot water tank (2018), Washer (2018), Dryer (2018), Windows (2018 / 2021). Stainless Steel: Fridge, stove, oven, range-hood, dishwasher, built-in microwave. (id:58043)
Property Details
| MLS® Number | W9377118 |
| Property Type | Single Family |
| Neigbourhood | Lorne Park |
| Community Name | Lorne Park |
| Features | Irregular Lot Size |
| ParkingSpaceTotal | 4 |
Building
| BathroomTotal | 4 |
| BedroomsAboveGround | 4 |
| BedroomsBelowGround | 2 |
| BedroomsTotal | 6 |
| Amenities | Fireplace(s) |
| Appliances | Dishwasher, Dryer, Microwave, Oven, Range, Refrigerator, Stove, Washer |
| BasementDevelopment | Finished |
| BasementType | Full (finished) |
| ConstructionStyleAttachment | Detached |
| CoolingType | Central Air Conditioning |
| ExteriorFinish | Brick |
| FireplacePresent | Yes |
| FireplaceTotal | 1 |
| FoundationType | Concrete |
| HalfBathTotal | 1 |
| HeatingFuel | Natural Gas |
| HeatingType | Forced Air |
| StoriesTotal | 2 |
| SizeInterior | 2999.975 - 3499.9705 Sqft |
| Type | House |
| UtilityWater | Municipal Water |
Parking
| Garage |
Land
| Acreage | No |
| Sewer | Sanitary Sewer |
| SizeDepth | 142 Ft ,4 In |
| SizeFrontage | 60 Ft ,9 In |
| SizeIrregular | 60.8 X 142.4 Ft |
| SizeTotalText | 60.8 X 142.4 Ft|under 1/2 Acre |
Rooms
| Level | Type | Length | Width | Dimensions |
|---|---|---|---|---|
| Second Level | Primary Bedroom | 8.1 m | 3.9 m | 8.1 m x 3.9 m |
| Second Level | Bedroom 2 | 4.2 m | 4.1 m | 4.2 m x 4.1 m |
| Second Level | Bedroom 3 | 1.6 m | 1.5 m | 1.6 m x 1.5 m |
| Second Level | Bedroom 4 | 4.7 m | 3.6 m | 4.7 m x 3.6 m |
| Basement | Bedroom | 6.5 m | 3.7 m | 6.5 m x 3.7 m |
| Basement | Recreational, Games Room | 7.2 m | 4.7 m | 7.2 m x 4.7 m |
| Basement | Bedroom 5 | 4.8 m | 3.9 m | 4.8 m x 3.9 m |
| Main Level | Dining Room | 4.1 m | 3.6 m | 4.1 m x 3.6 m |
| Main Level | Living Room | 5.8 m | 3.5 m | 5.8 m x 3.5 m |
| Main Level | Office | 3.5 m | 3.4 m | 3.5 m x 3.4 m |
| Main Level | Kitchen | 6.4 m | 6.4 m | 6.4 m x 6.4 m |
| Main Level | Family Room | 4.9 m | 4 m | 4.9 m x 4 m |
https://www.realtor.ca/real-estate/27490689/1246-saginaw-crescent-mississauga-lorne-park-lorne-park
Interested?
Contact us for more information
Lawrence Edmund Mak
Broker










































