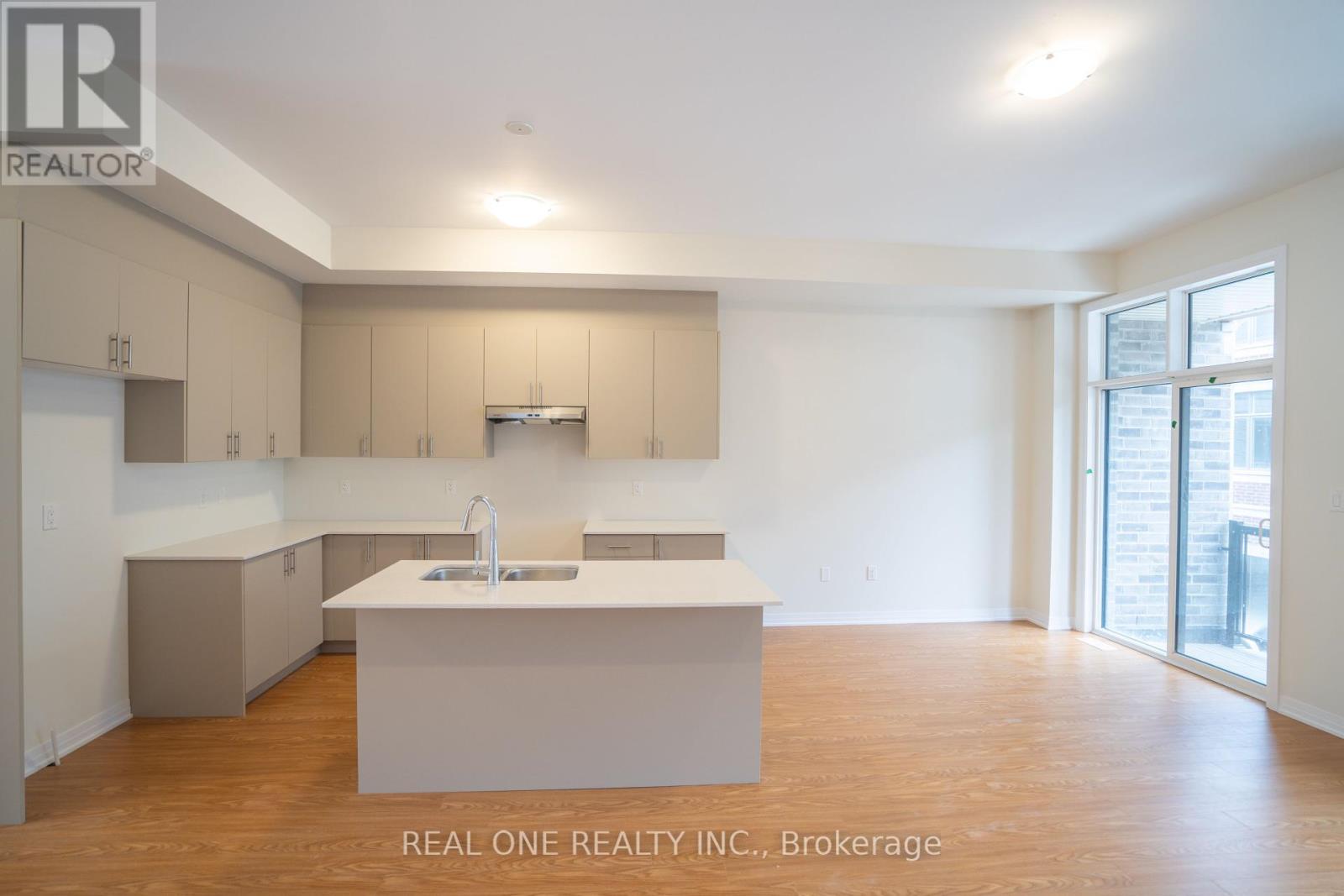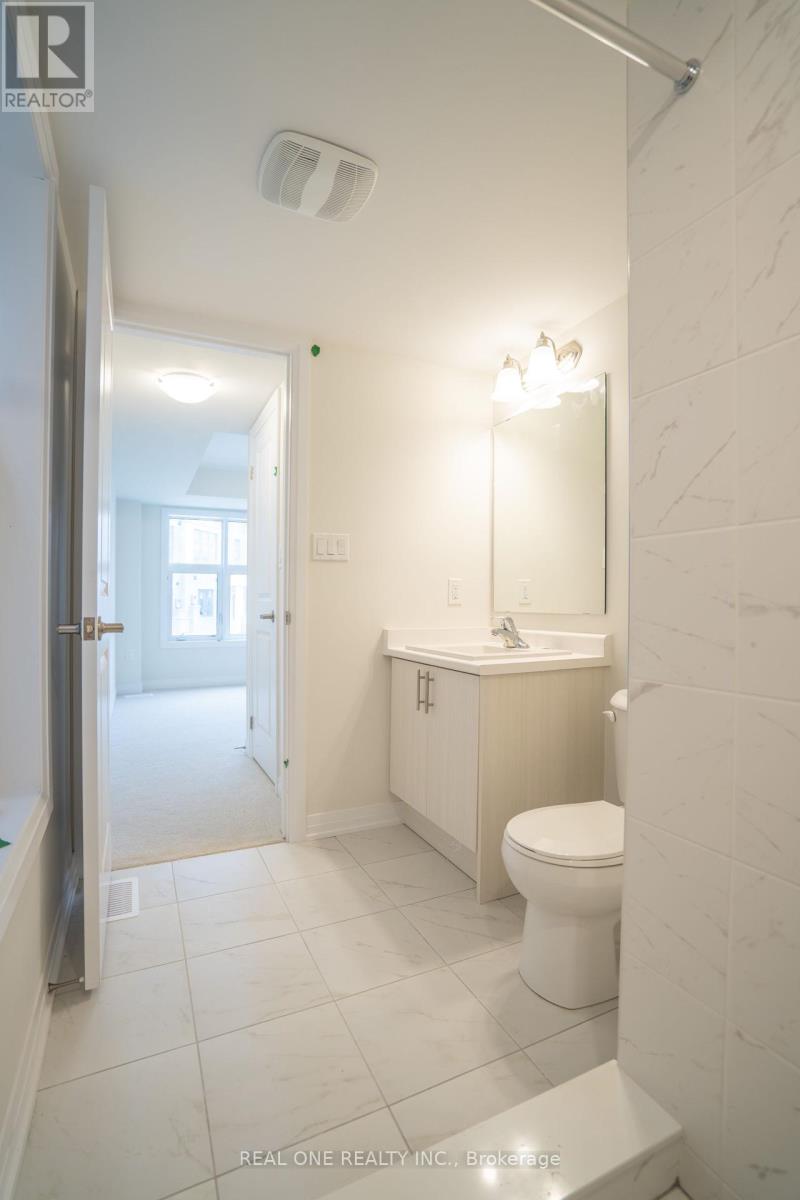18 Seine Lane Richmond Hill, Ontario L4S 1N7
$3,700 Monthly
This brand-new end-unit townhouse offers 4 bedrooms and 3.5 bathrooms with a bright, open-concept design and modern finishes throughout. On the ground floor, the fourth bedroom features a private 3-piece ensuite bathroom, a spacious walk-in closet, and a lovely view of the garden (to be completed by the builder) just outside the front door. The second floor is the main living space, featuring an open-concept kitchen with a breakfast nook that flows into the family room, which leads to a covered balcony. The living and dining areas are combined and illuminated by large windows providing an abundance of natural light. The sunken foyer with high ceilings creates a grand entrance that opens up to the upper level. The third floor houses the master bedroom, a luxurious retreat with His and Hers walk-in closets, a 4-piece ensuite bathroom, and a private balcony. Two additional bedrooms on this floor share a 4-piece bathroom. Located in a prime area, this home is close to top-rated schools, Costco, a community center, and offers quick access to Highway 404. Don't miss the chance to make this beautiful home yours! **** EXTRAS **** The owner will install Garage door openers, A/C, appliances and window coverings upon closing. (id:58043)
Property Details
| MLS® Number | N9377087 |
| Property Type | Single Family |
| Community Name | Rural Richmond Hill |
| AmenitiesNearBy | Public Transit, Schools |
| Features | In Suite Laundry |
| ParkingSpaceTotal | 2 |
| Structure | Porch |
Building
| BathroomTotal | 4 |
| BedroomsAboveGround | 4 |
| BedroomsTotal | 4 |
| Appliances | Water Heater |
| BasementDevelopment | Unfinished |
| BasementType | N/a (unfinished) |
| ConstructionStyleAttachment | Attached |
| CoolingType | Central Air Conditioning |
| ExteriorFinish | Brick |
| FoundationType | Concrete |
| HalfBathTotal | 1 |
| HeatingFuel | Natural Gas |
| HeatingType | Forced Air |
| StoriesTotal | 3 |
| SizeInterior | 1999.983 - 2499.9795 Sqft |
| Type | Row / Townhouse |
| UtilityWater | Municipal Water |
Parking
| Garage |
Land
| Acreage | No |
| LandAmenities | Public Transit, Schools |
| Sewer | Sanitary Sewer |
Rooms
| Level | Type | Length | Width | Dimensions |
|---|---|---|---|---|
| Second Level | Living Room | 3.3528 m | 5.1816 m | 3.3528 m x 5.1816 m |
| Second Level | Kitchen | 2.6416 m | 3.556 m | 2.6416 m x 3.556 m |
| Second Level | Eating Area | 3.048 m | 3.048 m | 3.048 m x 3.048 m |
| Second Level | Family Room | 5.6896 m | 3.048 m | 5.6896 m x 3.048 m |
| Third Level | Primary Bedroom | 3.81 m | 5.1816 m | 3.81 m x 5.1816 m |
| Third Level | Bedroom 2 | 2.7432 m | 3.048 m | 2.7432 m x 3.048 m |
| Third Level | Bedroom 3 | 2.8448 m | 4.1148 m | 2.8448 m x 4.1148 m |
| Ground Level | Bedroom 4 | 3.3528 m | 3.2004 m | 3.3528 m x 3.2004 m |
Utilities
| Cable | Available |
| Sewer | Installed |
https://www.realtor.ca/real-estate/27490641/18-seine-lane-richmond-hill-rural-richmond-hill
Interested?
Contact us for more information
Sally Liu
Salesperson
15 Wertheim Court Unit 302
Richmond Hill, Ontario L4B 3H7
































