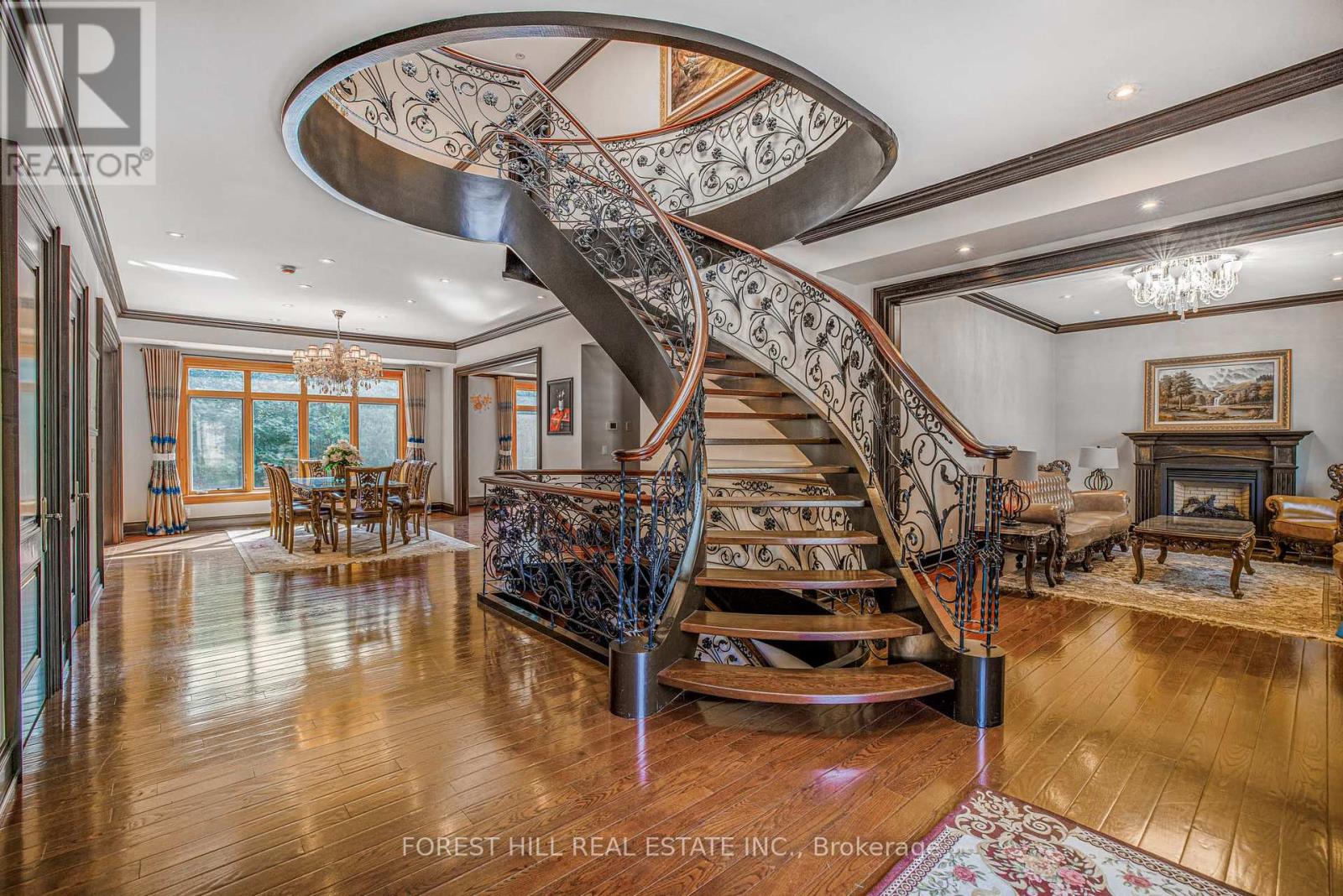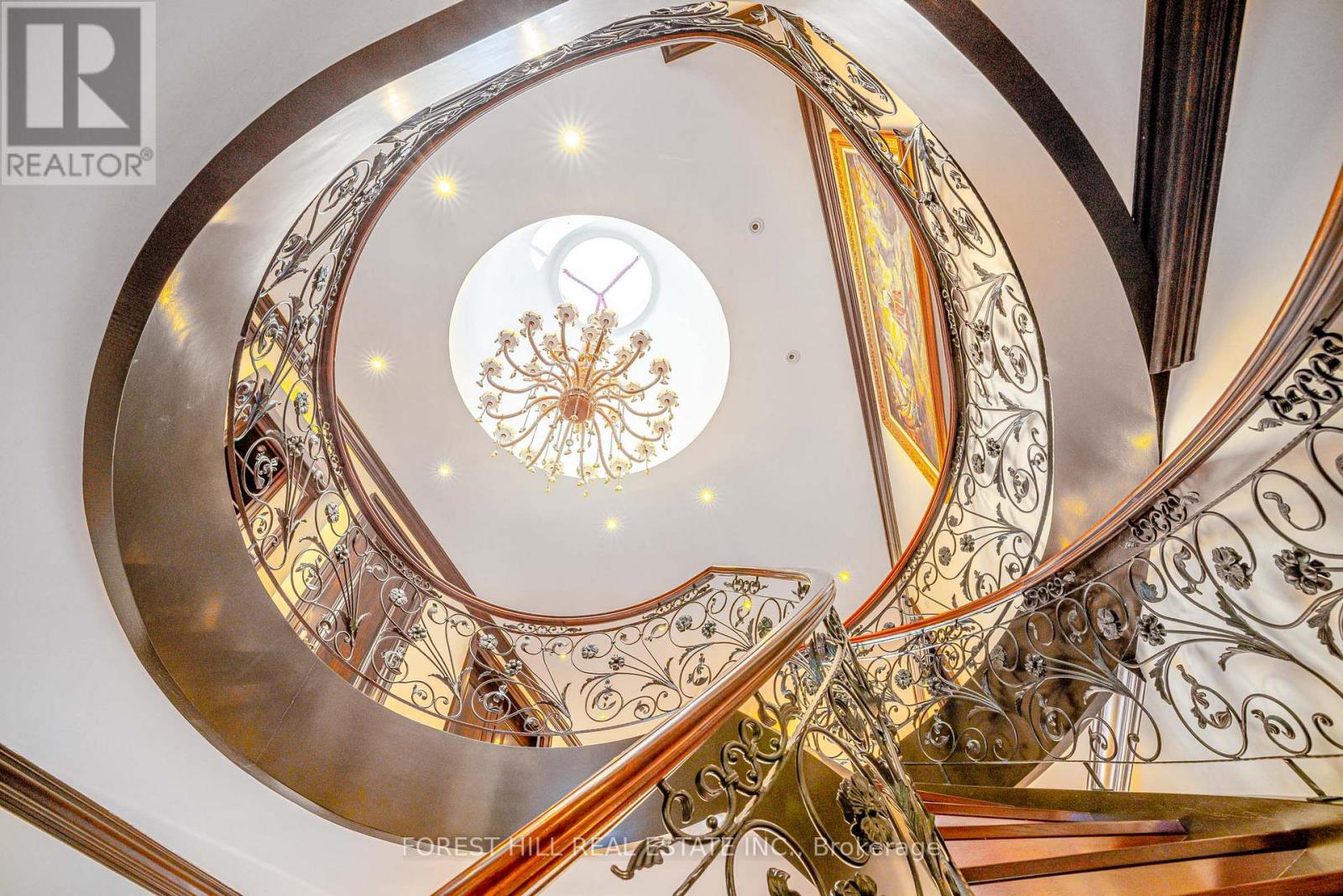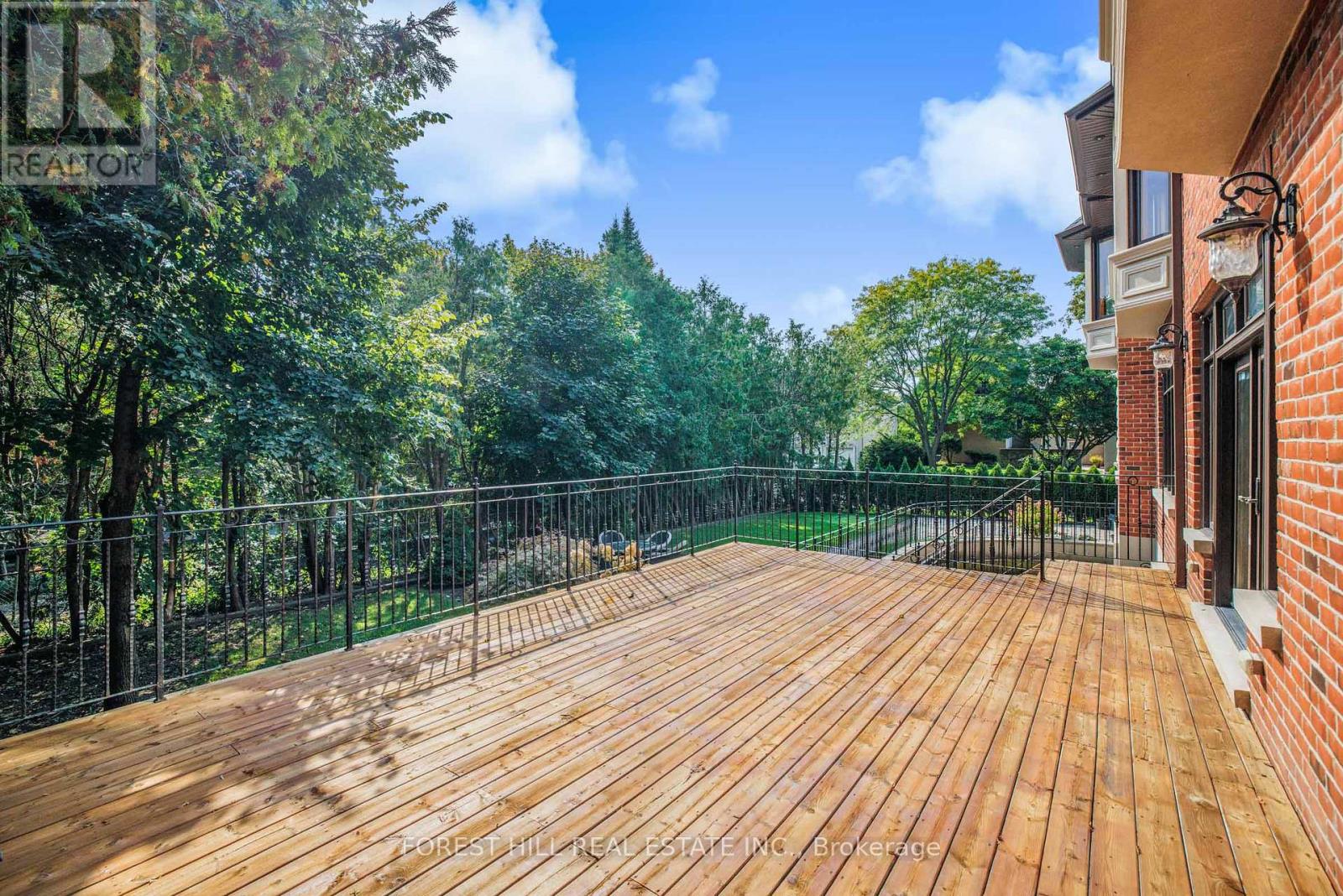38 Greengate Road Toronto, Ontario M3B 1E8
$5,480,000
***UNIQUE ESTATE W/RARE-FIND & Outstanding 3Cars Garages***Truly-Gracious-------Sophistication & Exceptional Quality---------""Above Standards""--------Unparalleled Ambiance----Designed/Built For The Owner--------Situated In After-Sought Banbury------Elegant Community*****5162Sf Living Area(1st/2nd Flrs)+Prof/Fully Finished Lower Level--Impeccable Craftmanship & Meticulous Attention To Details--Welcoming A Grand-Hall Foyer W/Stunning Metal-Iron Circular Stairwell & Open Concept Flr Plan--Facing Abundant Natural Sunlight Of South Exp.--Well Appointed All Room Sizes W/Hi Ceilings--Stunning Kit W/Top-Of-The-Line Appl(Miele Brand) & Large Breakfast Combined & Private-Exclusive Family Room Area**Large 2Sides Sitting Area(2nd Flr--2nd Family Room Area)--Luxury Prim Br Retreat W/Large Sitting Area & Elegantly-Appointed/Intesively Wd B-Ins W/I Closet & Hotel-Style Ensuite--2nd Prim Bedrms(Large Bedrm & Lavish-Ensuite)**All Bedrm Has Own Ensuite**Open Concept/Massive Rec Room & Lots Of Storage Area**Fam-Friends Gatering-Entertaining Movie Theatre Room--Cozy Gym Area***Quiet-Convenient Location To Schools,Parks,Trails & Shoppings**Dont MIss Your Chance To Make This Exceptional Home To Your Own----This Residence Graciously Invites You To Call It Home **** EXTRAS **** *Top-Of-The-Line Appl(Paneled Miele Fridge,B/I Miele Induction Cooktop,B/I Miele Hoodfan,B/I Miele Mcrve,B/I Miele Oven,B/I Miele Dishwasher),Extra Appl(Cooking Kitchen-B/I Miele Gas Cooktop,Miele Hoodfan,Mcrve),Gas Fireplace,2Furances,Cvac (id:58043)
Open House
This property has open houses!
2:00 pm
Ends at:4:00 pm
2:00 pm
Ends at:4:00 pm
Property Details
| MLS® Number | C9384865 |
| Property Type | Single Family |
| Community Name | Banbury-Don Mills |
| AmenitiesNearBy | Schools, Park, Public Transit, Place Of Worship |
| CommunityFeatures | Community Centre |
| Features | Lighting |
| ParkingSpaceTotal | 9 |
Building
| BathroomTotal | 9 |
| BedroomsAboveGround | 4 |
| BedroomsBelowGround | 1 |
| BedroomsTotal | 5 |
| Amenities | Fireplace(s) |
| BasementDevelopment | Finished |
| BasementFeatures | Separate Entrance, Walk Out |
| BasementType | N/a (finished) |
| ConstructionStyleAttachment | Detached |
| CoolingType | Central Air Conditioning |
| ExteriorFinish | Brick, Stone |
| FireplacePresent | Yes |
| FlooringType | Hardwood, Laminate, Marble |
| HalfBathTotal | 1 |
| HeatingFuel | Natural Gas |
| HeatingType | Forced Air |
| StoriesTotal | 2 |
| SizeInterior | 4999.958 - 99999.6672 Sqft |
| Type | House |
| UtilityWater | Municipal Water |
Parking
| Garage |
Land
| Acreage | No |
| LandAmenities | Schools, Park, Public Transit, Place Of Worship |
| LandscapeFeatures | Landscaped |
| Sewer | Sanitary Sewer |
| SizeDepth | 110 Ft ,1 In |
| SizeFrontage | 80 Ft ,1 In |
| SizeIrregular | 80.1 X 110.1 Ft ; Quiet St |
| SizeTotalText | 80.1 X 110.1 Ft ; Quiet St |
| ZoningDescription | Residential |
Rooms
| Level | Type | Length | Width | Dimensions |
|---|---|---|---|---|
| Second Level | Primary Bedroom | 9.29 m | 5.18 m | 9.29 m x 5.18 m |
| Second Level | Bedroom 2 | 6.1 m | 4.48 m | 6.1 m x 4.48 m |
| Second Level | Bedroom 3 | 5.56 m | 4.11 m | 5.56 m x 4.11 m |
| Second Level | Bedroom 4 | 4.1 m | 3.77 m | 4.1 m x 3.77 m |
| Lower Level | Recreational, Games Room | 9 m | 4.87 m | 9 m x 4.87 m |
| Lower Level | Media | 4.57 m | 4.57 m | 4.57 m x 4.57 m |
| Main Level | Library | 4.3 m | 3.32 m | 4.3 m x 3.32 m |
| Main Level | Living Room | 5.93 m | 3.81 m | 5.93 m x 3.81 m |
| Main Level | Dining Room | 5.15 m | 4.57 m | 5.15 m x 4.57 m |
| Main Level | Kitchen | 6.35 m | 4.37 m | 6.35 m x 4.37 m |
| Main Level | Eating Area | 6.35 m | 4 m | 6.35 m x 4 m |
| Main Level | Family Room | 5.94 m | 5.18 m | 5.94 m x 5.18 m |
Utilities
| Cable | Available |
| Sewer | Installed |
Interested?
Contact us for more information
Bella Lee
Broker
15 Lesmill Rd Unit 1
Toronto, Ontario M3B 2T3
Alex Wu
Broker
15 Lesmill Rd Unit 1
Toronto, Ontario M3B 2T3



























