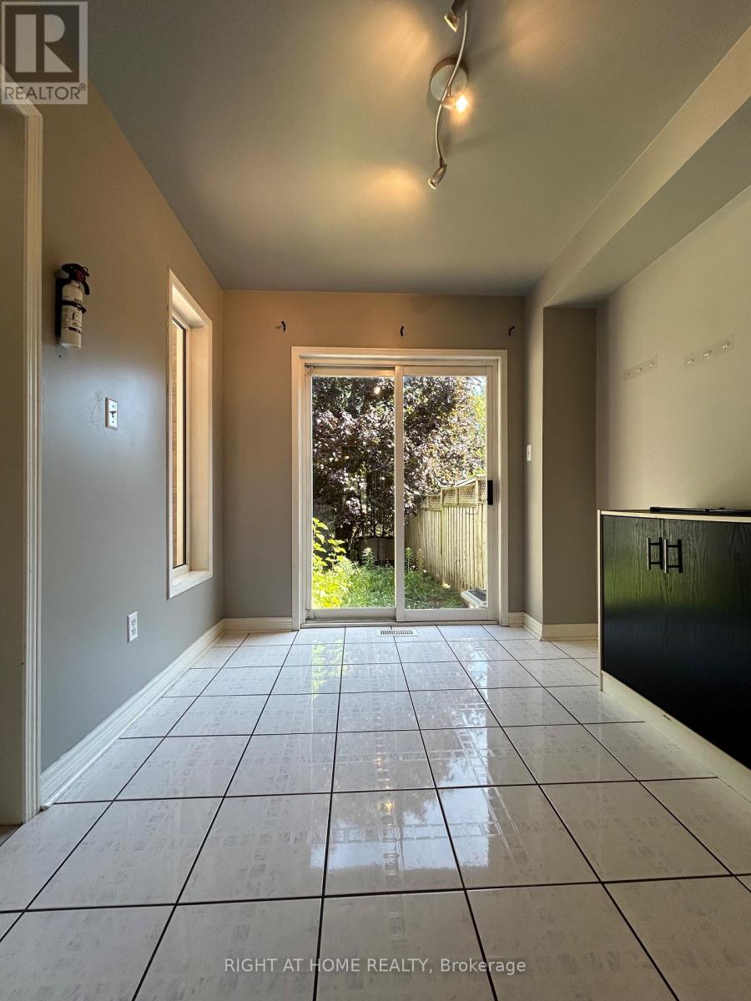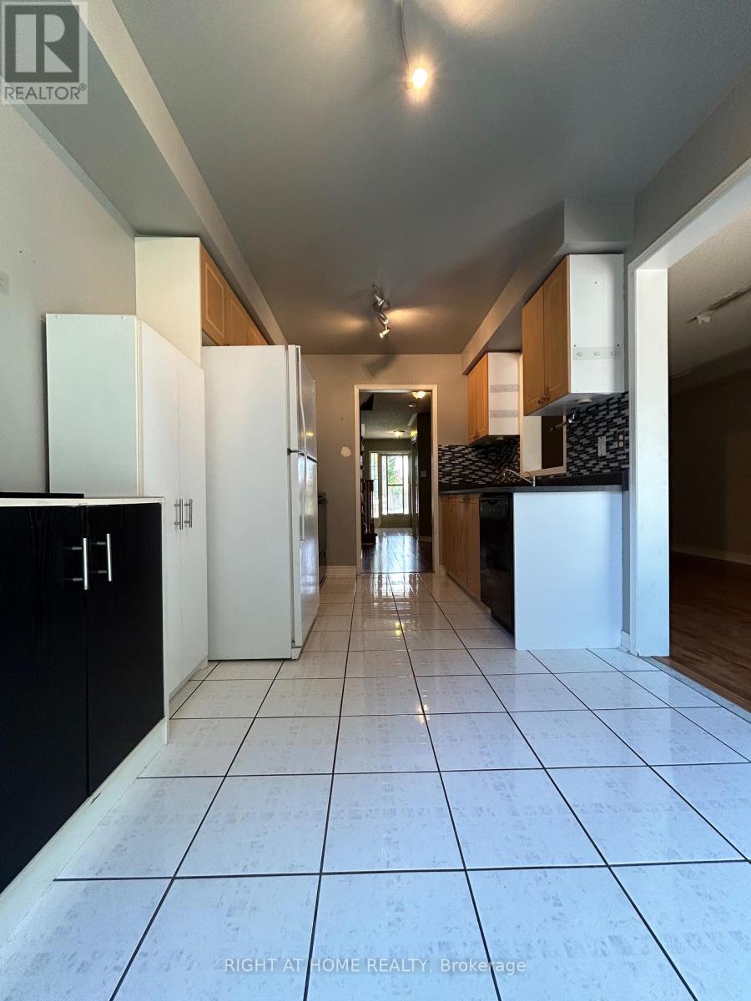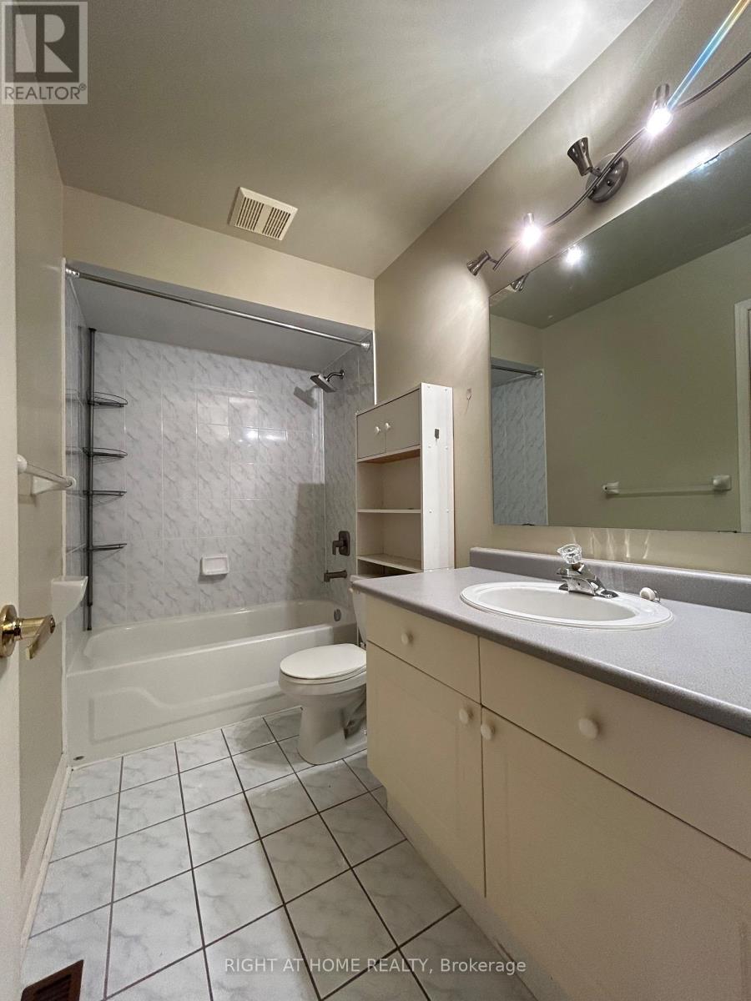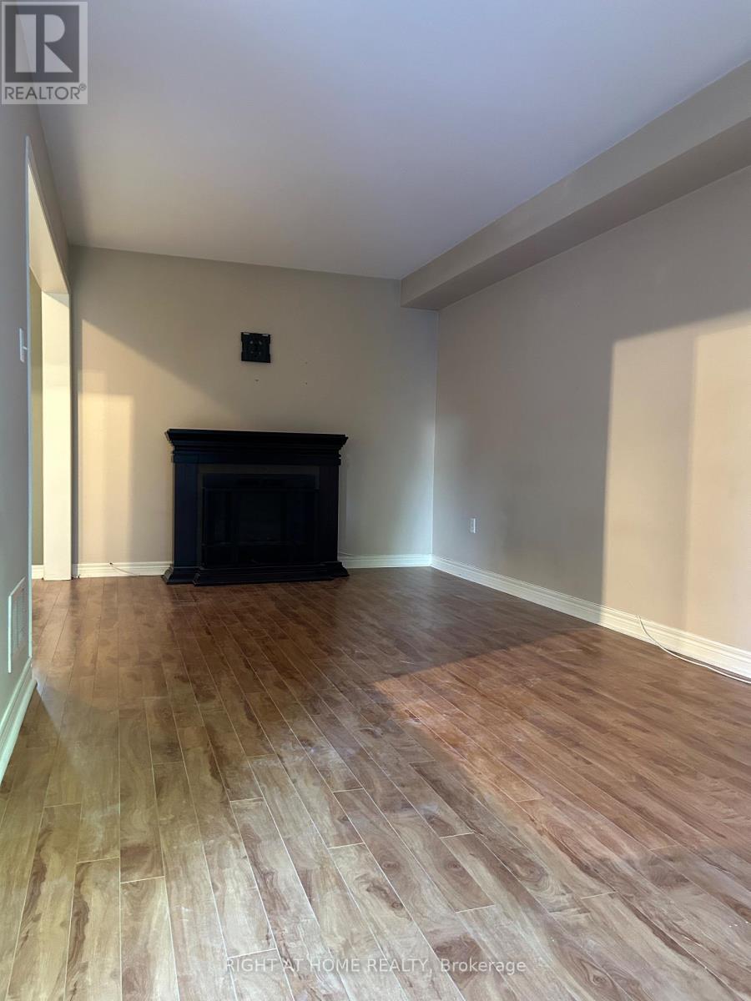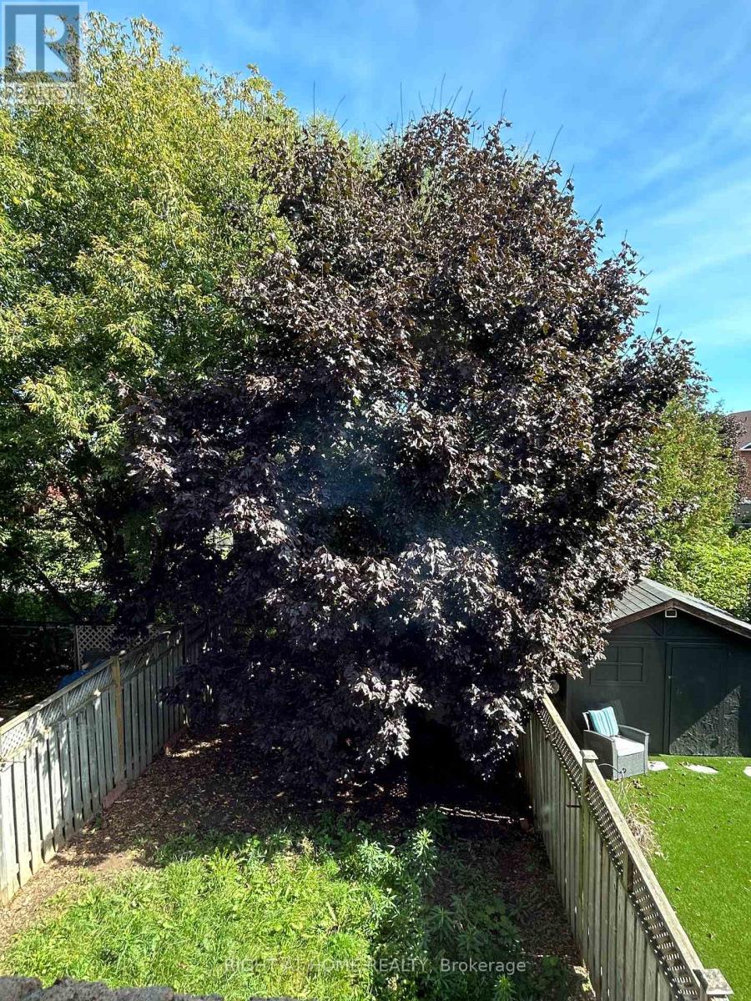73 Tremount Street Whitby, Ontario L1M 1G3
$735,000
A Diamond in the Rough! This Freehold townhome is located on a quiet cul-de-sac. Offering an open-concept floor plan this home is perfect for a first time buyer who wants to make it their own or an investor. Huge Primary bedroom with ensuite and W/I closet and the 2nd Bedroom features a semi-ensuite. The finished basement is a large family room with pot lights, a wet bar and storage. Featuring a private patio and privacy fenced yard with walkout from the eat-in kitchen, yard backs onto green space walking path. No Neighbours Behind! Close to parks, walking paths, and downtown Brooklin. Quick access to Transit, GO bus, Hwy 407, 412 and the 401. (id:58043)
Property Details
| MLS® Number | E9389531 |
| Property Type | Single Family |
| Neigbourhood | Brooklin |
| Community Name | Brooklin |
| AmenitiesNearBy | Park, Place Of Worship, Public Transit |
| Features | Irregular Lot Size, Conservation/green Belt |
| ParkingSpaceTotal | 2 |
Building
| BathroomTotal | 3 |
| BedroomsAboveGround | 3 |
| BedroomsTotal | 3 |
| Appliances | Dishwasher, Dryer, Refrigerator, Stove, Washer |
| BasementDevelopment | Finished |
| BasementType | Full (finished) |
| ConstructionStyleAttachment | Attached |
| CoolingType | Central Air Conditioning |
| ExteriorFinish | Brick, Vinyl Siding |
| FlooringType | Ceramic, Laminate, Carpeted |
| FoundationType | Poured Concrete |
| HalfBathTotal | 1 |
| HeatingFuel | Natural Gas |
| HeatingType | Forced Air |
| StoriesTotal | 2 |
| SizeInterior | 1099.9909 - 1499.9875 Sqft |
| Type | Row / Townhouse |
| UtilityWater | Municipal Water |
Parking
| Attached Garage |
Land
| Acreage | No |
| FenceType | Fenced Yard |
| LandAmenities | Park, Place Of Worship, Public Transit |
| Sewer | Sanitary Sewer |
| SizeDepth | 112 Ft ,1 In |
| SizeFrontage | 19 Ft ,8 In |
| SizeIrregular | 19.7 X 112.1 Ft |
| SizeTotalText | 19.7 X 112.1 Ft|under 1/2 Acre |
| ZoningDescription | Freehold Residential |
Rooms
| Level | Type | Length | Width | Dimensions |
|---|---|---|---|---|
| Second Level | Primary Bedroom | 4.83 m | 4.06 m | 4.83 m x 4.06 m |
| Second Level | Bedroom 2 | 4.24 m | 2.82 m | 4.24 m x 2.82 m |
| Second Level | Bedroom 3 | 2.87 m | 2.77 m | 2.87 m x 2.77 m |
| Basement | Family Room | 6.17 m | 4.67 m | 6.17 m x 4.67 m |
| Ground Level | Kitchen | 2.51 m | 2.57 m | 2.51 m x 2.57 m |
| Ground Level | Eating Area | 2.39 m | 2.57 m | 2.39 m x 2.57 m |
| Ground Level | Dining Room | 3.2 m | 2.95 m | 3.2 m x 2.95 m |
| Ground Level | Living Room | 3.23 m | 2.95 m | 3.23 m x 2.95 m |
Utilities
| Sewer | Installed |
https://www.realtor.ca/real-estate/27523112/73-tremount-street-whitby-brooklin-brooklin
Interested?
Contact us for more information
Sarah Rapp
Salesperson








