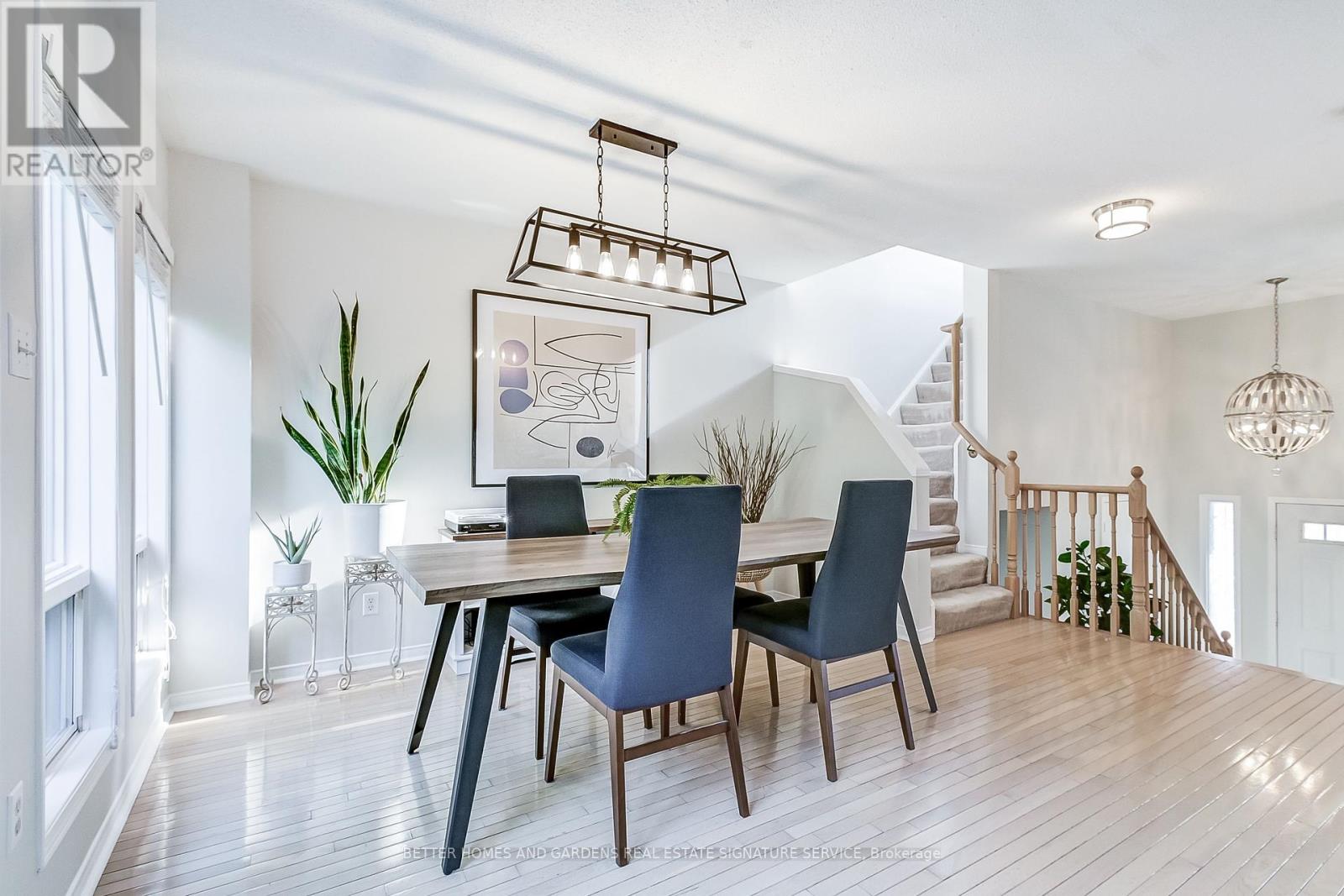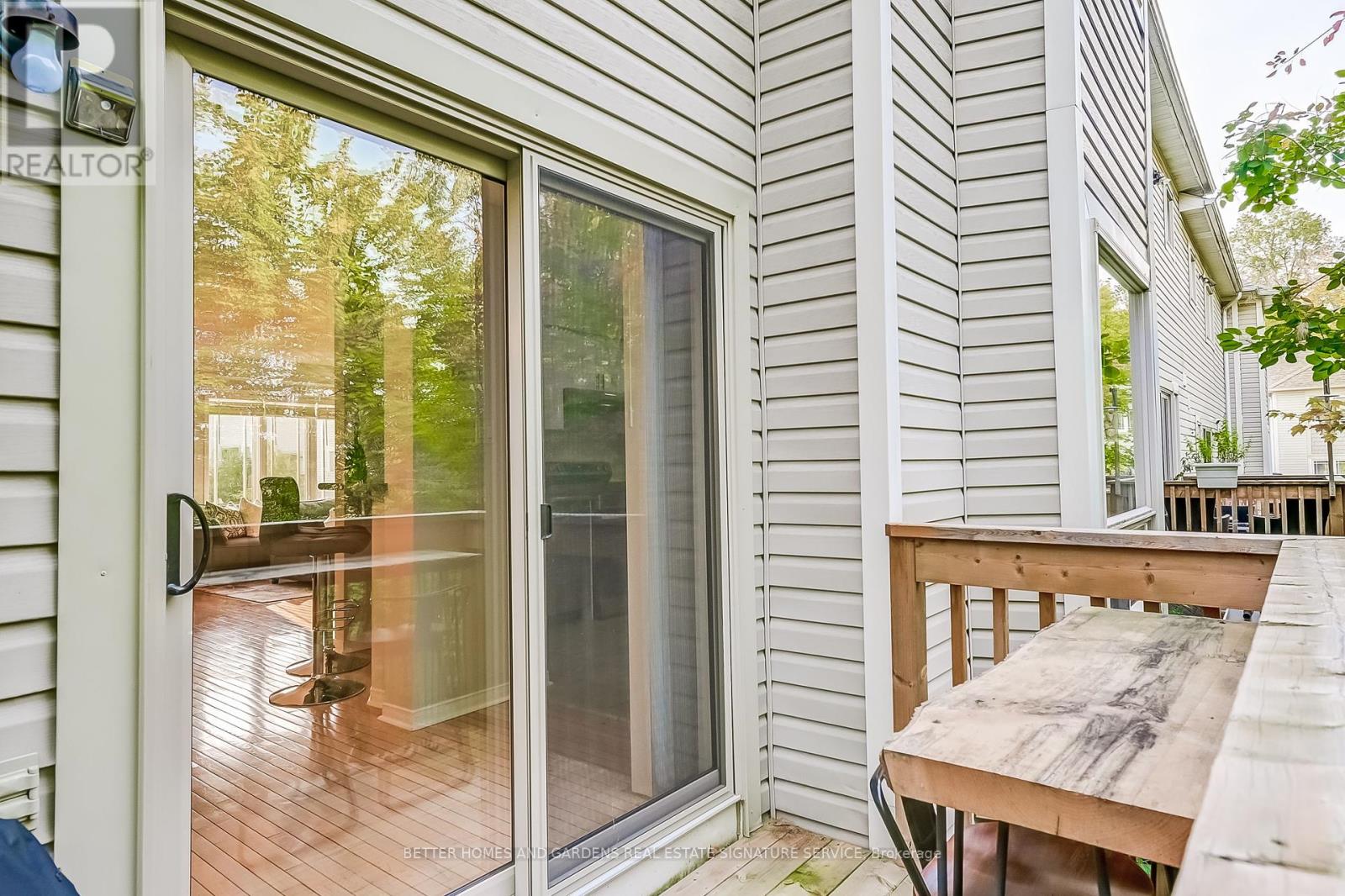66 - 7105 Branigan Gate Mississauga, Ontario L5N 7S2
$859,000Maintenance, Heat, Common Area Maintenance, Insurance, Parking
$599.19 Monthly
Maintenance, Heat, Common Area Maintenance, Insurance, Parking
$599.19 MonthlyWelcome to this bright and spacious 2-storey townhome, perfectly situated in the highly sought-after Levi Creek neighbourhood. Enjoy total privacy with a stunning ravine backdrop, located on a quiet, family-friendly court. This inviting home features 3 generously sized bedrooms, including a primary bedroom with a renovated double sink and glass shower ensuite. The open-concept layout offers ample living space filled with natural light. Enjoy the large deck submersed in nature while you have bbq parties, or walk out from the lower-level family room to the backyard, ideal for relaxation. You'll also appreciate the extra deep garage and the convenience of nearby visitor parking. This well maintained property is getting new windows in October. Close to 401, shopping, schools and parks. Don't miss out, come see it today! (id:58043)
Property Details
| MLS® Number | W9382552 |
| Property Type | Single Family |
| Neigbourhood | Meadowvale Station |
| Community Name | Meadowvale Village |
| AmenitiesNearBy | Park, Public Transit |
| CommunityFeatures | Pet Restrictions |
| Features | Ravine, Conservation/green Belt |
| ParkingSpaceTotal | 2 |
Building
| BathroomTotal | 3 |
| BedroomsAboveGround | 3 |
| BedroomsTotal | 3 |
| Amenities | Visitor Parking |
| BasementDevelopment | Finished |
| BasementType | N/a (finished) |
| CoolingType | Central Air Conditioning |
| ExteriorFinish | Aluminum Siding |
| FireplacePresent | Yes |
| FlooringType | Hardwood, Ceramic, Laminate |
| HalfBathTotal | 1 |
| HeatingFuel | Natural Gas |
| HeatingType | Forced Air |
| StoriesTotal | 2 |
| SizeInterior | 1599.9864 - 1798.9853 Sqft |
| Type | Row / Townhouse |
Parking
| Garage |
Land
| Acreage | No |
| LandAmenities | Park, Public Transit |
| SurfaceWater | River/stream |
Rooms
| Level | Type | Length | Width | Dimensions |
|---|---|---|---|---|
| Basement | Laundry Room | 4.4 m | 3.62 m | 4.4 m x 3.62 m |
| Lower Level | Family Room | 4.2 m | 4.32 m | 4.2 m x 4.32 m |
| Main Level | Living Room | 6.7 m | 5.36 m | 6.7 m x 5.36 m |
| Main Level | Dining Room | 4.8 m | 4.9 m | 4.8 m x 4.9 m |
| Main Level | Kitchen | 4.2 m | 2.41 m | 4.2 m x 2.41 m |
| Upper Level | Primary Bedroom | 4.58 m | 3.41 m | 4.58 m x 3.41 m |
| Upper Level | Bedroom 2 | 3 m | 2.87 m | 3 m x 2.87 m |
| Upper Level | Bedroom 3 | 3.13 m | 2.8 m | 3.13 m x 2.8 m |
Interested?
Contact us for more information
Steven Ho
Salesperson
186 Robert Speck Parkway
Mississauga, Ontario L4Z 3G1











































